506 S Montford Ave, Baltimore, MD 21224
Local realty services provided by:ERA Reed Realty, Inc.
506 S Montford Ave,Baltimore, MD 21224
$325,000
- 2 Beds
- 1 Baths
- 912 sq. ft.
- Townhouse
- Pending
Listed by:veronica a sniscak
Office:compass
MLS#:MDBA2182852
Source:BRIGHTMLS
Price summary
- Price:$325,000
- Price per sq. ft.:$356.36
About this home
Welcome to 506 S Montford Ave, perfectly situated in the heart of Canton! This charming 2-bedroom, 1-bath home blends classic Baltimore character with modern updates. Step inside to a spacious living room featuring gleaming hardwood floors and exposed brick walls, creating a warm and inviting atmosphere. The updated kitchen offers stainless steel appliances, ample cabinet space, and easy access to your private rear patio—perfect for relaxing or entertaining outdoors. The partially finished lower level provides additional living space, complete with a washer and dryer for added convenience & abundance of storage. Upstairs, the bathroom has been fully renovated with stylish, modern finishes. Enjoy the ultimate city lifestyle with a rooftop deck boasting sweeping views of Patterson Park and the water. Don’t miss the opportunity to own a home with unbeatable location and charm in one of Baltimore’s most sought-after neighborhoods.
Contact an agent
Home facts
- Year built:1920
- Listing ID #:MDBA2182852
- Added:43 day(s) ago
- Updated:November 01, 2025 at 07:28 AM
Rooms and interior
- Bedrooms:2
- Total bathrooms:1
- Full bathrooms:1
- Living area:912 sq. ft.
Heating and cooling
- Cooling:Ceiling Fan(s), Central A/C
- Heating:Oil, Radiator
Structure and exterior
- Roof:Built-Up
- Year built:1920
- Building area:912 sq. ft.
- Lot area:0.02 Acres
Utilities
- Water:Public
- Sewer:Public Sewer
Finances and disclosures
- Price:$325,000
- Price per sq. ft.:$356.36
- Tax amount:$6,038 (2025)
New listings near 506 S Montford Ave
- Coming Soon
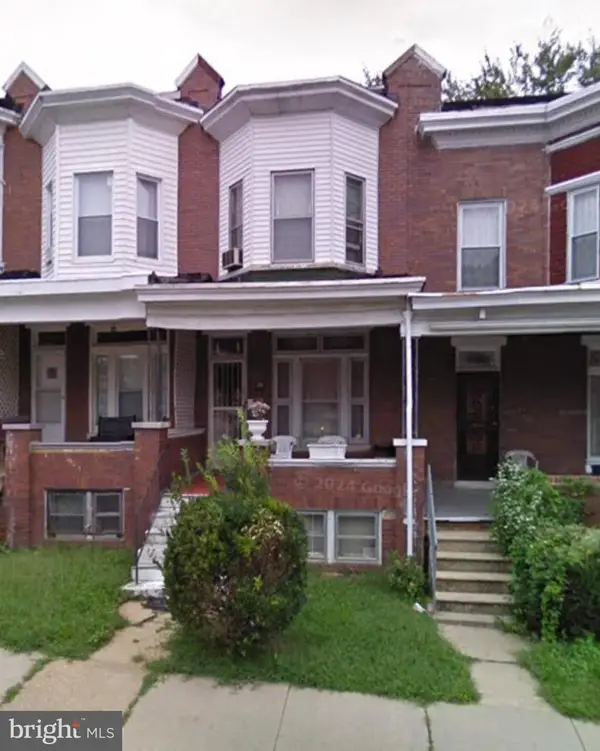 $150,000Coming Soon5 beds 2 baths
$150,000Coming Soon5 beds 2 baths1204 N Longwood St, BALTIMORE, MD 21216
MLS# MDBA2189528Listed by: EXP REALTY, LLC - Coming Soon
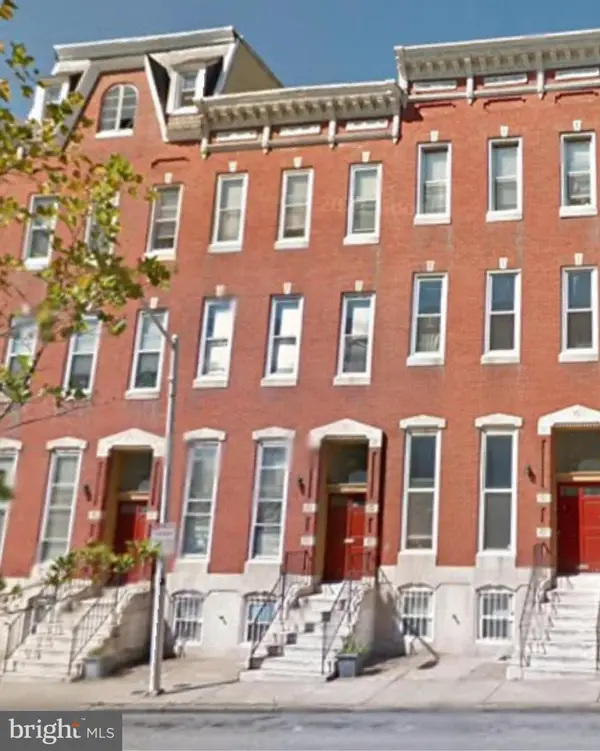 $120,000Coming Soon2 beds 1 baths
$120,000Coming Soon2 beds 1 baths906 N Fulton Ave #a, BALTIMORE, MD 21217
MLS# MDBA2189978Listed by: EXP REALTY, LLC - New
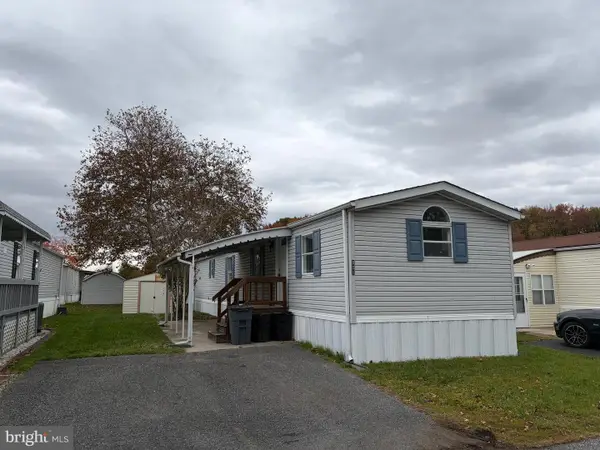 $79,500Active2 beds 1 baths924 sq. ft.
$79,500Active2 beds 1 baths924 sq. ft.806 Leswood Ct, BALTIMORE, MD 21222
MLS# MDBC2144968Listed by: LONG & FOSTER REAL ESTATE, INC. - New
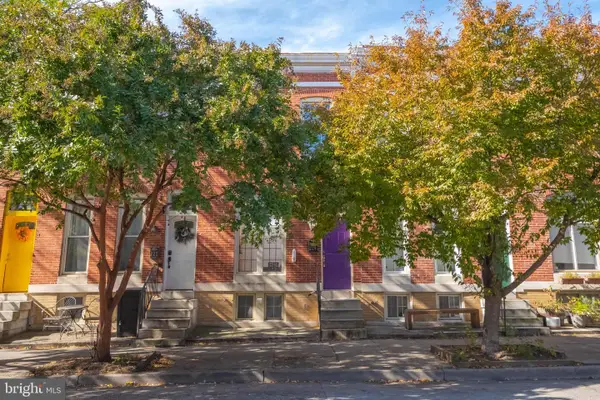 $249,900Active3 beds 2 baths1,344 sq. ft.
$249,900Active3 beds 2 baths1,344 sq. ft.224 N Milton Ave, BALTIMORE, MD 21224
MLS# MDBA2189324Listed by: RE/MAX ADVANTAGE REALTY - New
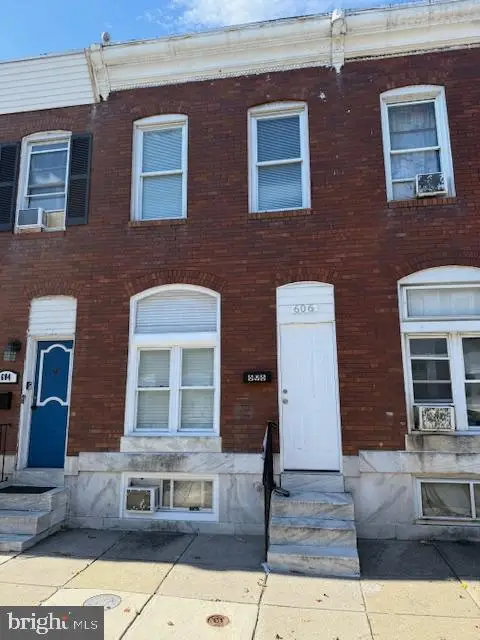 $105,000Active5 beds 2 baths1,300 sq. ft.
$105,000Active5 beds 2 baths1,300 sq. ft.606 N Belnord Ave, BALTIMORE, MD 21205
MLS# MDBA2189914Listed by: ARS REAL ESTATE GROUP - New
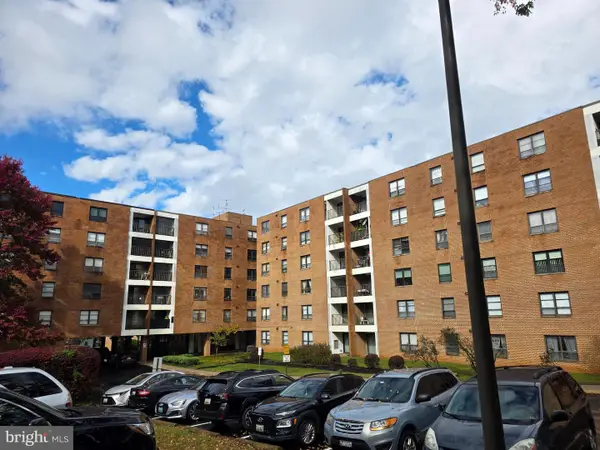 $113,000Active2 beds 2 baths1,750 sq. ft.
$113,000Active2 beds 2 baths1,750 sq. ft.6317 Park Heights Ave #103, BALTIMORE, MD 21215
MLS# MDBA2190090Listed by: BERKSHIRE HATHAWAY HOMESERVICES PENFED REALTY - New
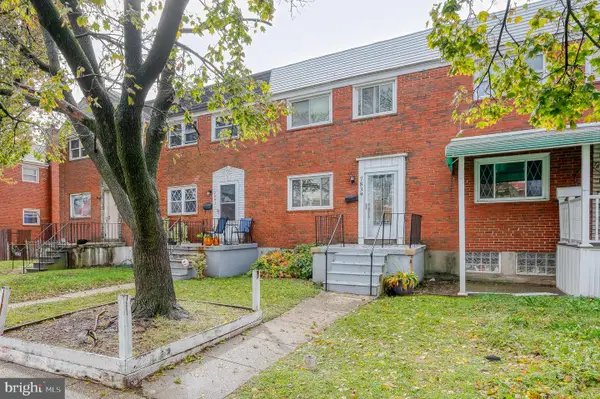 $230,000Active3 beds 2 baths1,422 sq. ft.
$230,000Active3 beds 2 baths1,422 sq. ft.7839 Harold Rd, BALTIMORE, MD 21222
MLS# MDBC2144960Listed by: RE/MAX COMPONENTS - New
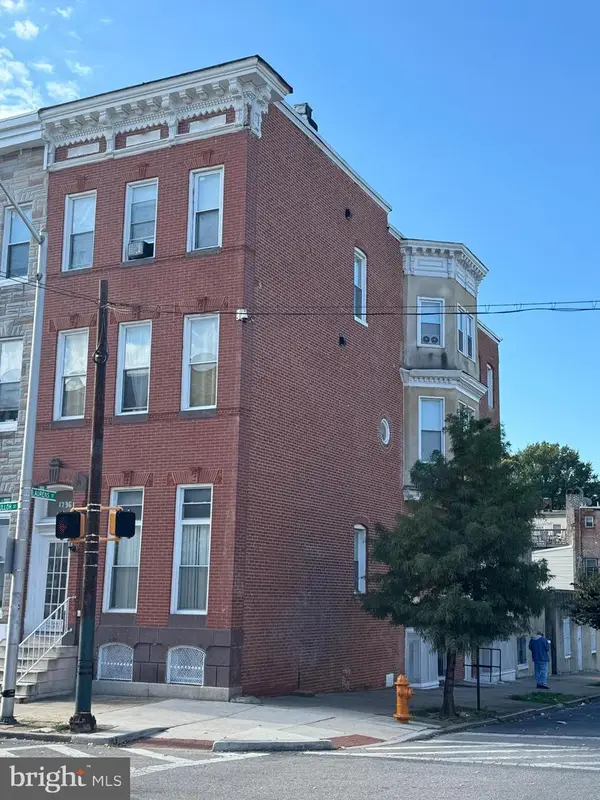 $425,000Active8 beds -- baths6,200 sq. ft.
$425,000Active8 beds -- baths6,200 sq. ft.1736 Mcculloh, BALTIMORE, MD 21217
MLS# MDBA2189842Listed by: MID-ATLANTIC REALTY - Coming Soon
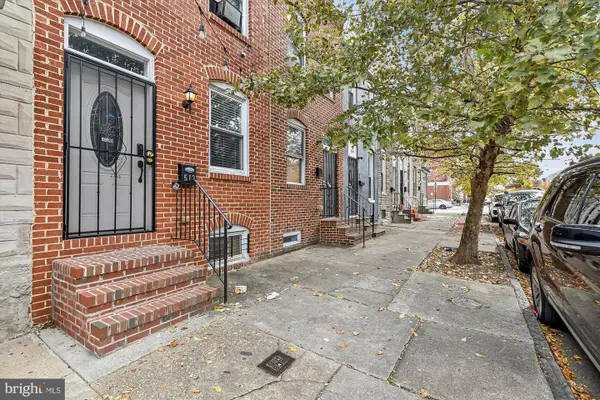 $325,000Coming Soon2 beds -- baths
$325,000Coming Soon2 beds -- baths513 N Patterson Park Ave, BALTIMORE, MD 21205
MLS# MDBA2186626Listed by: COLDWELL BANKER REALTY - New
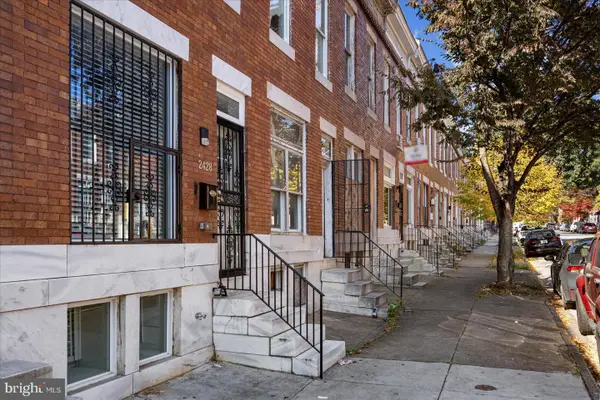 $275,000Active5 beds 3 baths1,836 sq. ft.
$275,000Active5 beds 3 baths1,836 sq. ft.2428 Mcculloh St, BALTIMORE, MD 21217
MLS# MDBA2188864Listed by: KELLER WILLIAMS LEGACY
