5496 Glenthorne Ct #5496, Baltimore, MD 21237
Local realty services provided by:ERA Reed Realty, Inc.
5496 Glenthorne Ct #5496,Baltimore, MD 21237
$279,900
- 2 Beds
- 2 Baths
- 1,648 sq. ft.
- Condominium
- Active
Listed by:nickolaus b waldner
Office:keller williams realty centre
MLS#:MDBC2137032
Source:BRIGHTMLS
Price summary
- Price:$279,900
- Price per sq. ft.:$169.84
About this home
Welcome to 5496 Glenthorne Court, a bright and spacious 2-bedroom, and 2-bath condominium with in-unit laundry in the desirable Devonshire at White Marsh community. With over 1,600 square feet of living space, this home offers an open and inviting layout designed for both everyday comfort and effortless entertaining. The generous living and dining areas flow seamlessly to a private balcony—perfect for morning coffee or evening relaxation. The kitchen features white cabinetry, gas cooking, and plenty of counter space for meal preparation. Retreat to the primary suite with its vaulted ceiling, walk-in closet, and private bath complete with dual vanity and tub/shower. A second bedroom with an en-suite bath provides additional comfort and convenience. A generous sized loft overlooks the main living area and includes a large storage closet. Ideally located near shopping, dining, and major commuter routes, this home combines style, space, and convenience in a highly sought-after setting. Don't miss!
Contact an agent
Home facts
- Year built:2004
- Listing ID #:MDBC2137032
- Added:53 day(s) ago
- Updated:November 04, 2025 at 02:46 PM
Rooms and interior
- Bedrooms:2
- Total bathrooms:2
- Full bathrooms:2
- Living area:1,648 sq. ft.
Heating and cooling
- Cooling:Ceiling Fan(s), Central A/C, Programmable Thermostat
- Heating:Forced Air, Natural Gas, Programmable Thermostat
Structure and exterior
- Year built:2004
- Building area:1,648 sq. ft.
Schools
- High school:OVERLEA
- Middle school:NOTTINGHAM
- Elementary school:VINCENT FARM
Utilities
- Water:Public
- Sewer:Public Sewer
Finances and disclosures
- Price:$279,900
- Price per sq. ft.:$169.84
- Tax amount:$2,771 (2024)
New listings near 5496 Glenthorne Ct #5496
- New
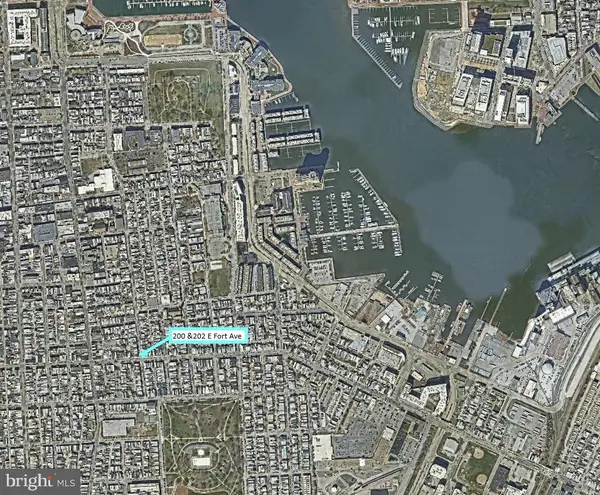 $150,000Active0.02 Acres
$150,000Active0.02 Acres200 E Fort Ave, BALTIMORE, MD 21230
MLS# MDBA2190296Listed by: ALEX COOPER AUCTIONEERS, INC. - New
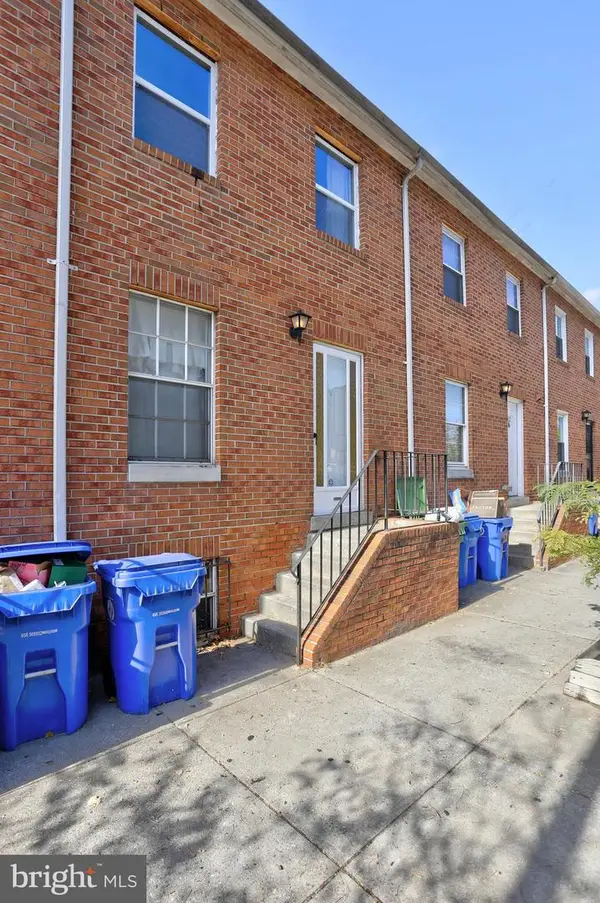 $229,900Active2 beds 3 baths1,152 sq. ft.
$229,900Active2 beds 3 baths1,152 sq. ft.410 Washington St N, BALTIMORE, MD 21231
MLS# MDBA2190150Listed by: SAMSON PROPERTIES - Coming Soon
 $255,600Coming Soon2 beds 2 baths
$255,600Coming Soon2 beds 2 baths118 N Luzerne Ave, BALTIMORE, MD 21224
MLS# MDBA2189346Listed by: KELLER WILLIAMS GATEWAY LLC - Coming Soon
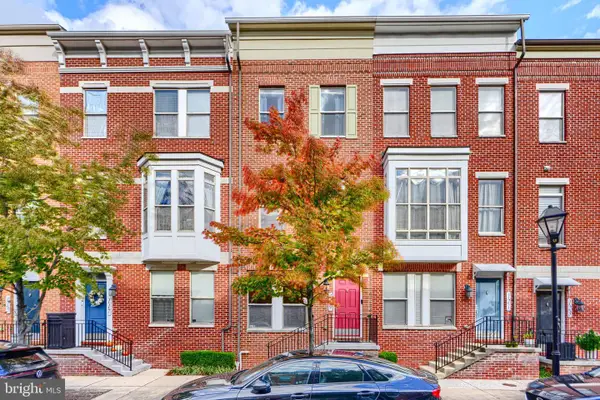 $329,000Coming Soon2 beds 3 baths
$329,000Coming Soon2 beds 3 baths119 S High St #105, BALTIMORE, MD 21202
MLS# MDBA2190212Listed by: BERKSHIRE HATHAWAY HOMESERVICES PENFED REALTY - Coming Soon
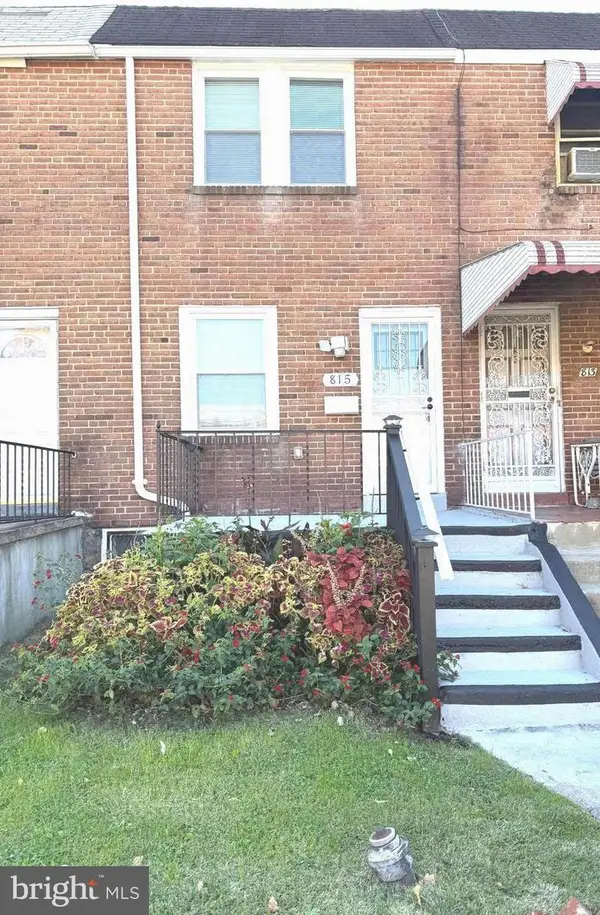 $185,000Coming Soon3 beds 2 baths
$185,000Coming Soon3 beds 2 baths815 E Cold Spring Ln, BALTIMORE, MD 21212
MLS# MDBA2190250Listed by: CUMMINGS & CO. REALTORS - New
 $264,900Active2 beds 2 baths1,207 sq. ft.
$264,900Active2 beds 2 baths1,207 sq. ft.2038 Druid Park Dr, BALTIMORE, MD 21211
MLS# MDBA2190312Listed by: ALBERTI REALTY, LLC - New
 $251,000Active3 beds 2 baths1,444 sq. ft.
$251,000Active3 beds 2 baths1,444 sq. ft.3735 Sylvan Dr, BALTIMORE, MD 21207
MLS# MDBC2145100Listed by: LONG & FOSTER REAL ESTATE, INC. - New
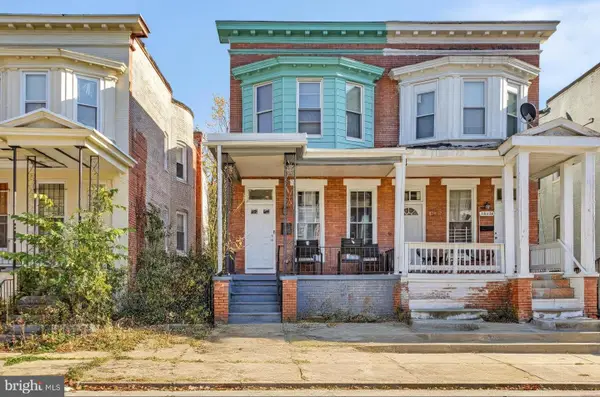 $225,000Active3 beds 4 baths
$225,000Active3 beds 4 baths1619 Moreland Ave, BALTIMORE, MD 21216
MLS# MDBA2190196Listed by: REDFIN CORP - New
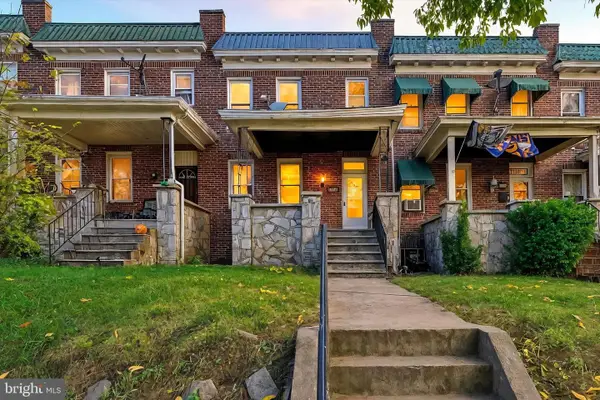 $174,900Active3 beds 3 baths1,725 sq. ft.
$174,900Active3 beds 3 baths1,725 sq. ft.3118 Normount Ave, BALTIMORE, MD 21216
MLS# MDBA2190294Listed by: MOVE4FREE REALTY, LLC - New
 $350,000Active5 beds 4 baths2,116 sq. ft.
$350,000Active5 beds 4 baths2,116 sq. ft.611 Parkwyrth Ave, BALTIMORE, MD 21218
MLS# MDBA2189616Listed by: EXP REALTY, LLC
