Local realty services provided by:ERA Martin Associates
5802 Clearspring Rd,Baltimore, MD 21212
$327,500
- 3 Beds
- 3 Baths
- 1,962 sq. ft.
- Single family
- Active
Listed by: jeannette a westcott
Office: keller williams realty centre
MLS#:MDBA2177216
Source:BRIGHTMLS
Price summary
- Price:$327,500
- Price per sq. ft.:$166.92
About this home
Welcome to 5802 Clearspring Road, a beautifully updated and very well maintained home nestled just blocks from Belvedere Square with wonderful retail shops, restaurants, green spaces and community events, plus the historic art deco Senator Theatre. Step into the home through the enclosed front porch which has been transformed into a beautiful sunroom with a ceiling fan that sets the tone for this warm and light-filled home. Inside, the living room features a cozy brick gas fireplace and hardwood floors that continue throughout the main and upper levels. As you move from the living to the dining room, you'll be attracted to the built-ins and spaciousness of this area, making it ideal for casual dining or entertaining friends and family. The RECENTLY RENOVATED AND UPDATED KITCHEN boasts high-end stainless steel appliances, including a gas range with double ovens, granite countertops, a breakfast bar, stylish open shelving with a wine rack and glass holders. There is a beverage refrigerator that conveys with the home, as well. A convenient and rarely found POWDER ROOM completes this main level. Upstairs, you’ll find three generous bedrooms and a beautiful full bathroom. Each room features hardwood floors, ample closet space, and a ceiling fan. The finished lower level offers even more flexibility, with a small private office or play room, a small sitting room or den and a half bath, along with a separate utility/laundry area for added convenience. Out back, enjoy your own private retreat with a fully fenced yard featuring a patio with a fire pit, grill, garden boxes, and mature shade trees with perennial plantings. The detached workshop/small garage has a new roof and floor, offering either secure storage or off-street parking for a small vehicle. Surrounded by neighborhood favorites such as the Senator Theatre, Homeland Lakes, Govans Enoch Pratt Library, and the local rain garden, this home combines timeless style with modern comfort in one of North Baltimore’s most beloved communities. Schedule your showing today and discover everything 5802 Clearspring Road has to offer!
Contact an agent
Home facts
- Year built:1920
- Listing ID #:MDBA2177216
- Added:184 day(s) ago
- Updated:February 02, 2026 at 02:44 PM
Rooms and interior
- Bedrooms:3
- Total bathrooms:3
- Full bathrooms:1
- Half bathrooms:2
- Living area:1,962 sq. ft.
Heating and cooling
- Cooling:Ceiling Fan(s), Central A/C
- Heating:Forced Air, Natural Gas
Structure and exterior
- Roof:Composite
- Year built:1920
- Building area:1,962 sq. ft.
- Lot area:0.1 Acres
Utilities
- Water:Public
- Sewer:Public Sewer
Finances and disclosures
- Price:$327,500
- Price per sq. ft.:$166.92
- Tax amount:$4,456 (2024)
New listings near 5802 Clearspring Rd
- New
 $205,000Active2 beds 2 baths1,295 sq. ft.
$205,000Active2 beds 2 baths1,295 sq. ft.2734 Plainfield Rd, BALTIMORE, MD 21222
MLS# MDBC2151324Listed by: EXP REALTY, LLC - Coming Soon
 $369,000Coming Soon2 beds 2 baths
$369,000Coming Soon2 beds 2 baths23 Pierside Dr #118, BALTIMORE, MD 21230
MLS# MDBA2197768Listed by: CORNER HOUSE REALTY - New
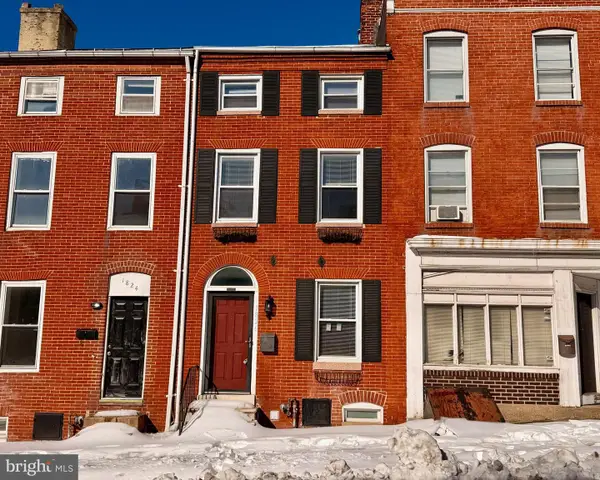 $322,000Active2 beds 2 baths1,870 sq. ft.
$322,000Active2 beds 2 baths1,870 sq. ft.1826 E Lombard St, BALTIMORE, MD 21231
MLS# MDBA2199780Listed by: SELL YOUR HOME SERVICES - New
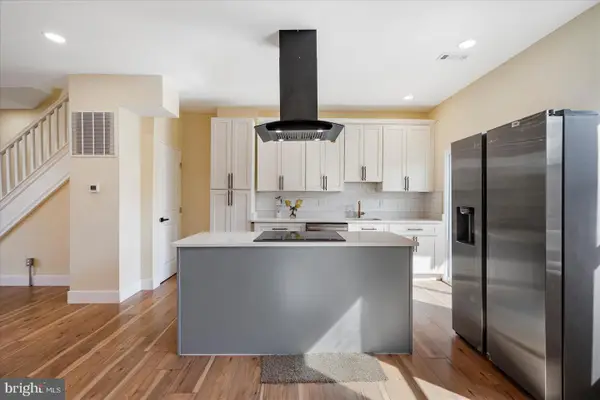 $219,900Active3 beds 2 baths1,524 sq. ft.
$219,900Active3 beds 2 baths1,524 sq. ft.4121 Norfolk Ave, BALTIMORE, MD 21216
MLS# MDBA2199862Listed by: VYBE REALTY - Coming SoonOpen Sun, 1 to 4pm
 $389,900Coming Soon6 beds 2 baths
$389,900Coming Soon6 beds 2 baths2932 Manns Ave, BALTIMORE, MD 21234
MLS# MDBC2151352Listed by: WEICHERT, REALTORS - Coming Soon
 $680,000Coming Soon5 beds 4 baths
$680,000Coming Soon5 beds 4 baths3007 Bender Ridge Ct, BALTIMORE, MD 21234
MLS# MDBC2151328Listed by: MONUMENT SOTHEBY'S INTERNATIONAL REALTY - New
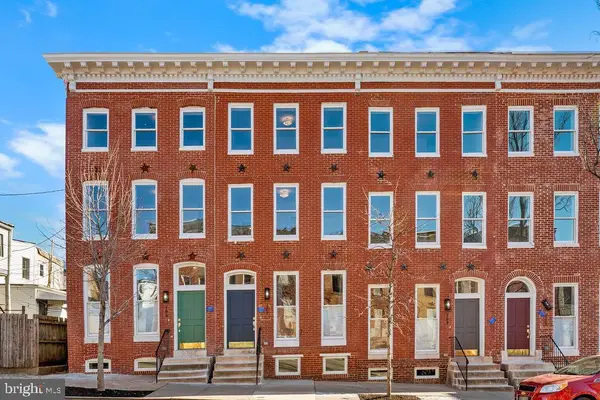 $299,999Active3 beds 3 baths2,136 sq. ft.
$299,999Active3 beds 3 baths2,136 sq. ft.107 Fulton Ave, BALTIMORE, MD 21223
MLS# MDBA2199854Listed by: SAMSON PROPERTIES - Open Sat, 10am to 12pmNew
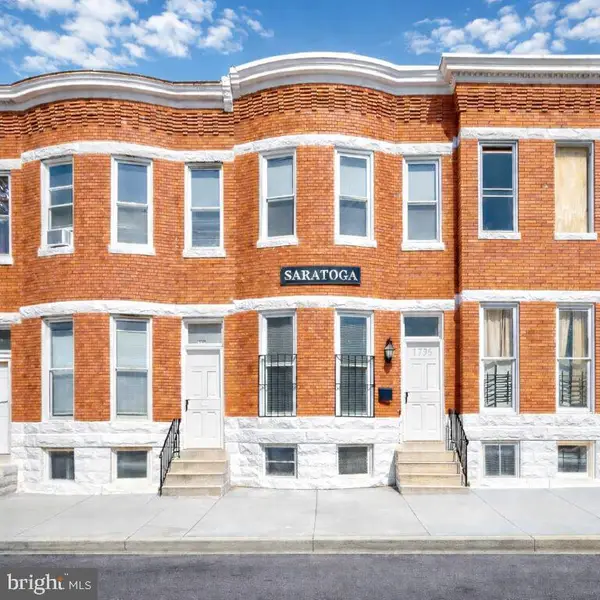 $162,000Active3 beds 2 baths1,273 sq. ft.
$162,000Active3 beds 2 baths1,273 sq. ft.1906 W Saratoga St, BALTIMORE, MD 21223
MLS# MDBA2199842Listed by: EPIC REALTY, LLC. - Coming Soon
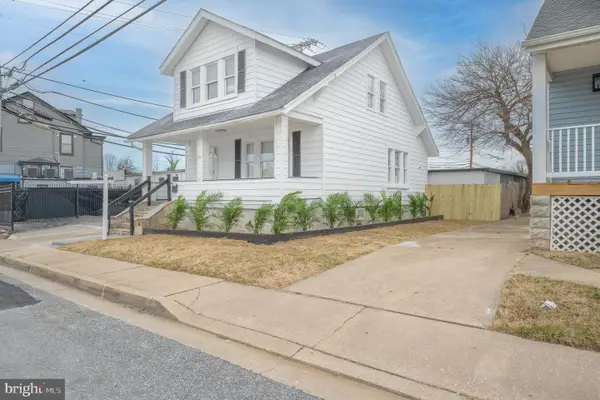 $319,500Coming Soon4 beds 3 baths
$319,500Coming Soon4 beds 3 baths4206 Furley Ave, BALTIMORE, MD 21206
MLS# MDBA2198426Listed by: SAMSON PROPERTIES - New
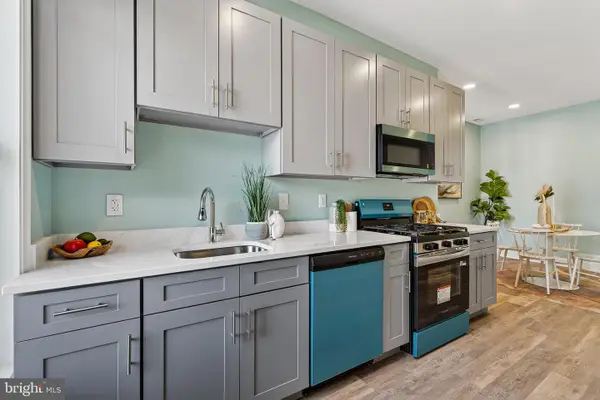 $229,000Active4 beds 3 baths
$229,000Active4 beds 3 baths2430 E Lafayette Ave, BALTIMORE, MD 21213
MLS# MDBA2199840Listed by: SAMSON PROPERTIES

