Local realty services provided by:Mountain Realty ERA Powered
6 Upland Rd #f1,Baltimore, MD 21210
$450,000
- 3 Beds
- 2 Baths
- - sq. ft.
- Condominium
- Sold
Listed by: daniel g motz
Office: berkshire hathaway homeservices homesale realty
MLS#:MDBA2186106
Source:BRIGHTMLS
Sorry, we are unable to map this address
Price summary
- Price:$450,000
About this home
Come see this spacious and updated 3BR/2BA first floor condo located in the classic Roland Park Condominiums, designed by renowned architect Edward Palmer. Offering nearly 2,000 sq ft of living space, this classic and elegant home has high ceilings (9'+), large windows, crown molding, and hardwood floors throughout. The modern kitchen boasts granite countertops, stainless steel appliances, and large pantry. You’ll find ample space to entertain with a welcoming dining room and an elegant living room which features built-in bookshelves and a decorative fireplace. Don’t miss the two full bathrooms, one with a spacious walk-in shower and heated towel bar, and the other a Jack and Jill style. Additional highlights include an in-unit washer/dryer and three A/C wall-units (2 installed in 2025) - a rare find in this historic building. Enjoy the convenience of one covered parking space, dedicated basement storage, and beautifully landscaped grounds. Prime location within walking distance to Petit Louis, Eddie’s of Roland Park, the library, and Hillside Park. Convenient access to I83 makes it easy to get downtown or up to the beltway. Condo fee includes heat, water, and exterior maintenance.
Contact an agent
Home facts
- Year built:1926
- Listing ID #:MDBA2186106
- Added:121 day(s) ago
- Updated:February 05, 2026 at 12:49 AM
Rooms and interior
- Bedrooms:3
- Total bathrooms:2
- Full bathrooms:2
Heating and cooling
- Cooling:Wall Unit
- Heating:Hot Water, Natural Gas, Radiator
Structure and exterior
- Roof:Slate
- Year built:1926
Utilities
- Water:Public
- Sewer:Public Sewer
Finances and disclosures
- Price:$450,000
- Tax amount:$8,186 (2025)
New listings near 6 Upland Rd #f1
- New
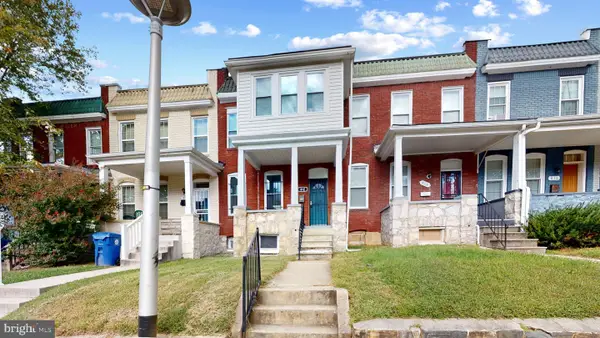 $150,000Active3 beds 1 baths1,080 sq. ft.
$150,000Active3 beds 1 baths1,080 sq. ft.812 Mccabe Ave, BALTIMORE, MD 21212
MLS# MDBA2200188Listed by: LONG & FOSTER REAL ESTATE, INC. - New
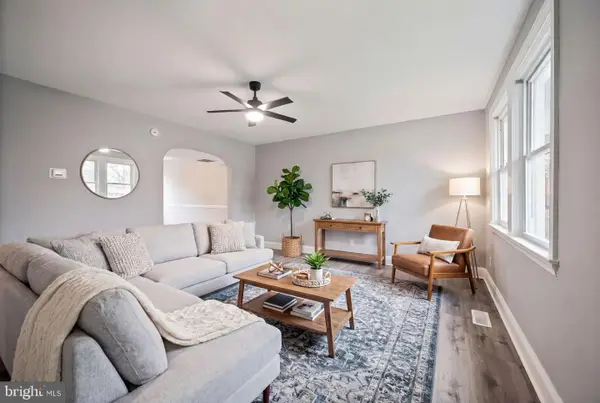 $170,000Active3 beds 1 baths1,280 sq. ft.
$170,000Active3 beds 1 baths1,280 sq. ft.28 S Bernice Ave, BALTIMORE, MD 21229
MLS# MDBA2199954Listed by: CUMMINGS & CO. REALTORS - Coming Soon
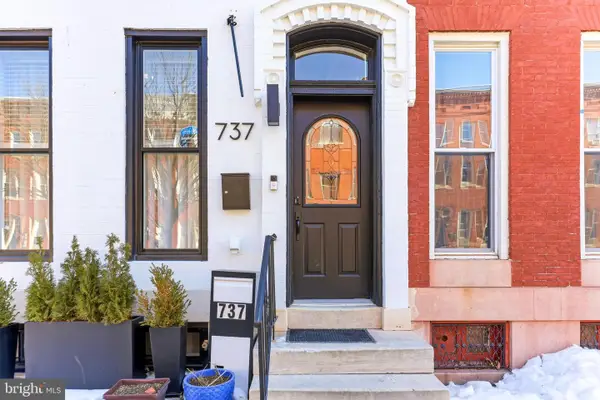 $299,900Coming Soon4 beds 4 baths
$299,900Coming Soon4 beds 4 baths737 Dolphin St, BALTIMORE, MD 21217
MLS# MDBA2199364Listed by: EXP REALTY, LLC - New
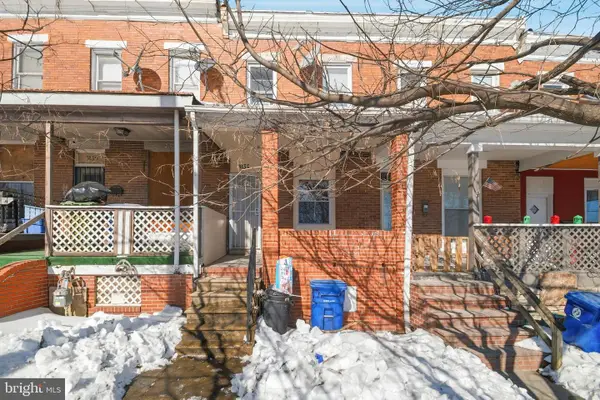 $125,000Active3 beds 1 baths1,072 sq. ft.
$125,000Active3 beds 1 baths1,072 sq. ft.3134 Wilkens Ave, BALTIMORE, MD 21223
MLS# MDBA2199732Listed by: CORNER HOUSE REALTY - New
 $130,000Active3 beds 1 baths1,512 sq. ft.
$130,000Active3 beds 1 baths1,512 sq. ft.121 S Monastery Ave S, BALTIMORE, MD 21229
MLS# MDBA2200018Listed by: DOUGLAS REALTY, LLC - New
 $29,900Active2 beds 1 baths744 sq. ft.
$29,900Active2 beds 1 baths744 sq. ft.1610 Lemmon St, BALTIMORE, MD 21223
MLS# MDBA2200076Listed by: NORTHROP REALTY - New
 $75,000Active1 beds 1 baths897 sq. ft.
$75,000Active1 beds 1 baths897 sq. ft.6711 Park Heights Ave #l9, BALTIMORE, MD 21215
MLS# MDBA2200208Listed by: EXECUHOME REALTY - Coming Soon
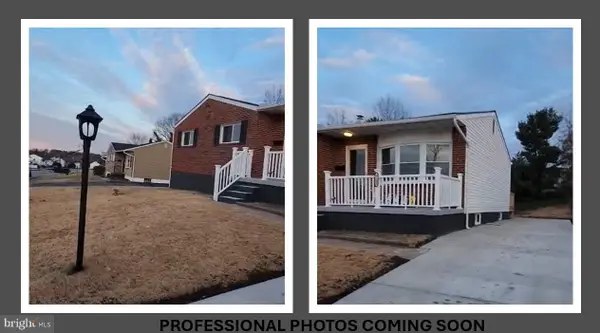 $434,900Coming Soon4 beds 2 baths
$434,900Coming Soon4 beds 2 baths8105 Candle Ln, BALTIMORE, MD 21237
MLS# MDBC2151520Listed by: KEMP & ASSOCIATES REAL ESTATE - Coming Soon
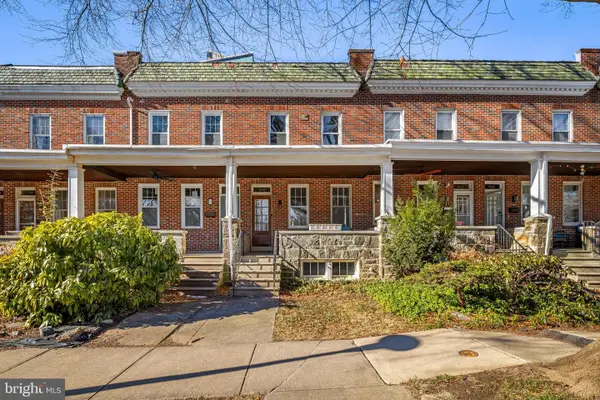 $479,000Coming Soon3 beds 2 baths
$479,000Coming Soon3 beds 2 baths3722 Tudor Arms Ave, BALTIMORE, MD 21211
MLS# MDBA2194994Listed by: LONG & FOSTER REAL ESTATE, INC - New
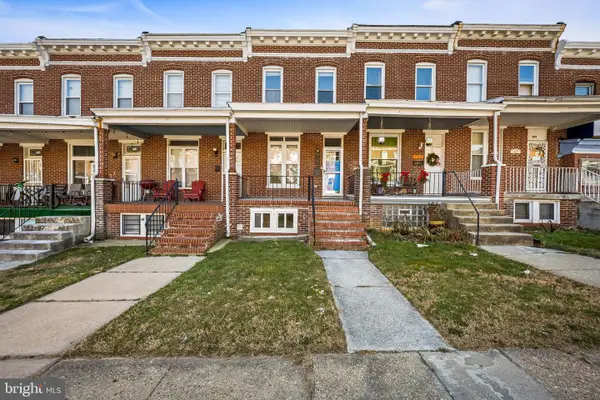 $259,000Active3 beds 3 baths1,870 sq. ft.
$259,000Active3 beds 3 baths1,870 sq. ft.707 Mckewin Ave, BALTIMORE, MD 21218
MLS# MDBA2199018Listed by: LONG & FOSTER REAL ESTATE, INC

