6003 Lakehurst Dr #3, BALTIMORE, MD 21210
Local realty services provided by:ERA Byrne Realty

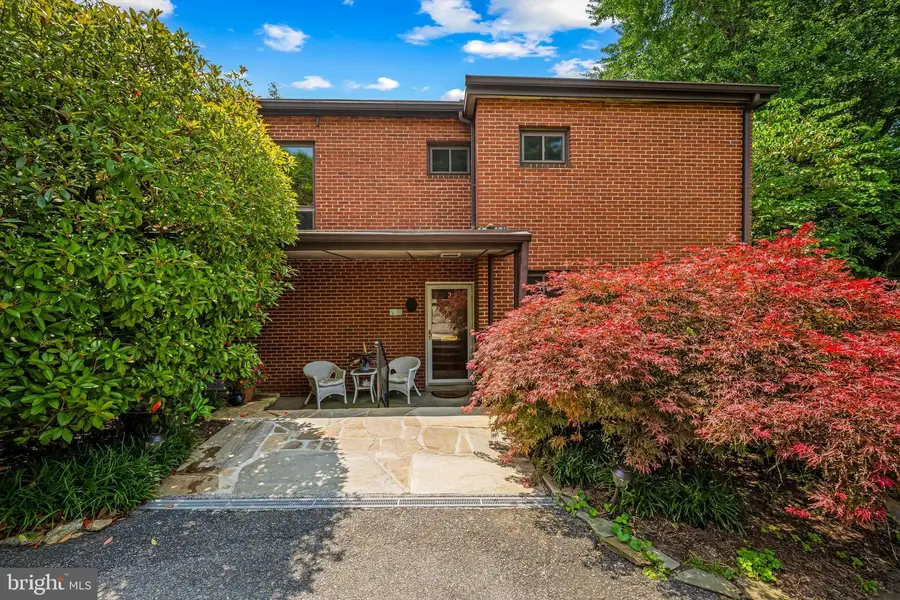

6003 Lakehurst Dr #3,BALTIMORE, MD 21210
$349,000
- 3 Beds
- 3 Baths
- 1,518 sq. ft.
- Townhouse
- Pending
Listed by:william w magruder
Office:long & foster real estate, inc
MLS#:MDBC2130456
Source:BRIGHTMLS
Price summary
- Price:$349,000
- Price per sq. ft.:$229.91
About this home
Welcome ! Tucked away in the lush verdant neighborhood of Lakehurst, you will find the petite condominium development of Lakehurst condominiums. Surprised? Didn’t know this hidden gem existed. Designed by renowned Baltimore architect Alexandra Cochrane, and a team of Bahaus architects in the late 1940's this unique structure still studied by architects and historians a like. Unit 3 has so much to offer - entry hall, first floor powder room, working fireplace, picture window, elegant dining room, first floor family room leads to enchanting garden and patio area - ideal for poses and pets. Second floor boasts three bedrooms, full bath and additional half bath. Condo fee includes heat and water. Outdoor parking in rear building, condominium owns the garages in rear and can be rented monthly as they become available. (There is a wait list) Excellent space, prime Baltimore country location, user-friendly to Towson, I83, Roland Park. Truly special! Enjoy..
Contact an agent
Home facts
- Year built:1943
- Listing Id #:MDBC2130456
- Added:65 day(s) ago
- Updated:August 15, 2025 at 07:30 AM
Rooms and interior
- Bedrooms:3
- Total bathrooms:3
- Full bathrooms:1
- Half bathrooms:2
- Living area:1,518 sq. ft.
Heating and cooling
- Cooling:Window Unit(s)
- Heating:Oil, Radiator
Structure and exterior
- Year built:1943
- Building area:1,518 sq. ft.
Utilities
- Water:Public
- Sewer:Public Sewer
Finances and disclosures
- Price:$349,000
- Price per sq. ft.:$229.91
- Tax amount:$2,400 (2024)
New listings near 6003 Lakehurst Dr #3
- Coming Soon
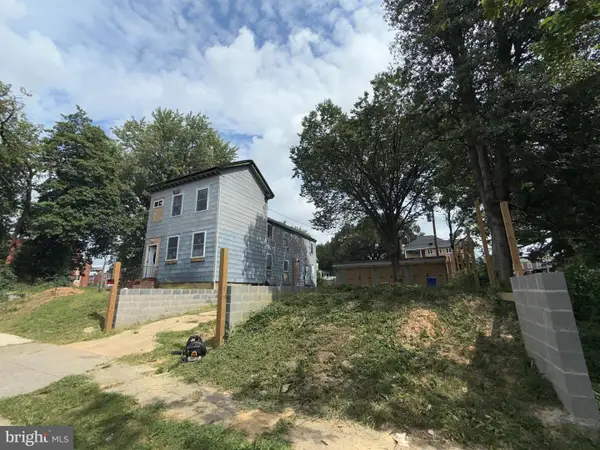 $175,000Coming Soon4 beds 3 baths
$175,000Coming Soon4 beds 3 baths1422 Homestead St, BALTIMORE, MD 21218
MLS# MDBA2179820Listed by: SPRING HILL REAL ESTATE, LLC. - New
 $109,900Active2 beds 1 baths
$109,900Active2 beds 1 baths2629 Kirk Ave, BALTIMORE, MD 21218
MLS# MDBA2179804Listed by: URBAN AND VILLAGE HOME - Coming SoonOpen Sun, 1 to 4pm
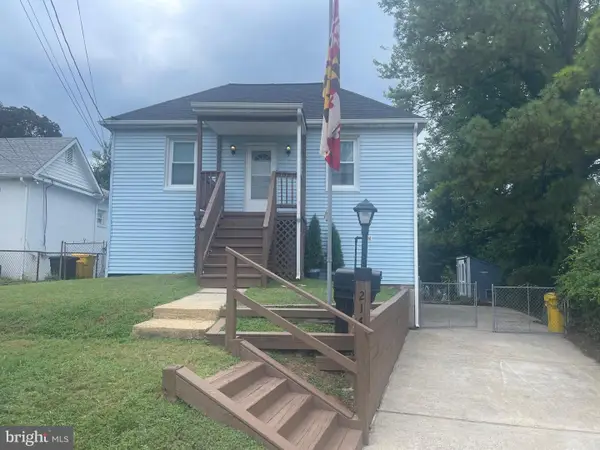 $349,900Coming Soon4 beds 2 baths
$349,900Coming Soon4 beds 2 baths214 Hillcrest Ave, BALTIMORE, MD 21225
MLS# MDAA2118890Listed by: BERKSHIRE HATHAWAY HOMESERVICES PENFED REALTY - Coming Soon
 $280,000Coming Soon3 beds 1 baths
$280,000Coming Soon3 beds 1 baths109 5th Ave, BALTIMORE, MD 21225
MLS# MDAA2123380Listed by: KELLER WILLIAMS FLAGSHIP - Open Sun, 11am to 12:30pmNew
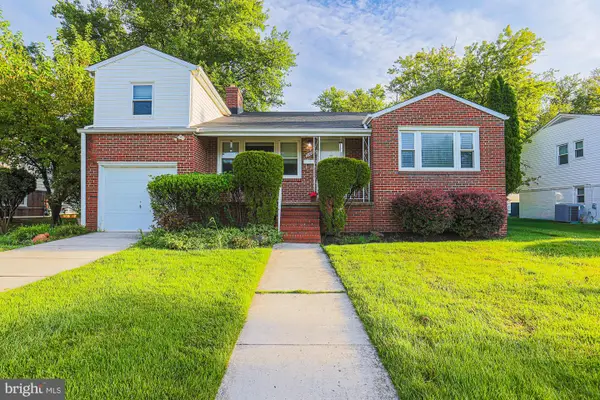 $625,000Active3 beds 3 baths1,914 sq. ft.
$625,000Active3 beds 3 baths1,914 sq. ft.3106 Hatton Rd, BALTIMORE, MD 21208
MLS# MDBC2137020Listed by: RE/MAX PREMIER ASSOCIATES - New
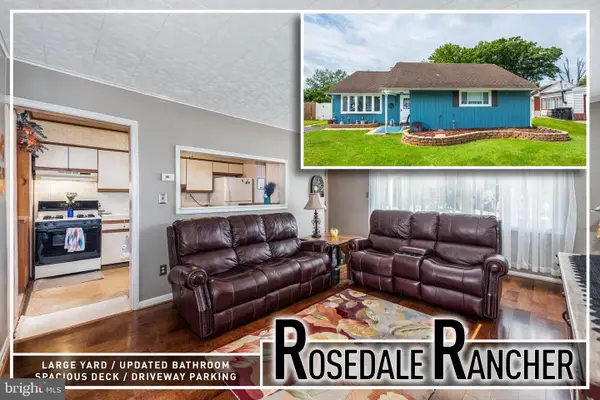 $289,900Active3 beds 1 baths1,098 sq. ft.
$289,900Active3 beds 1 baths1,098 sq. ft.1900 Wilhelm Ave, BALTIMORE, MD 21237
MLS# MDBC2137240Listed by: BERKSHIRE HATHAWAY HOMESERVICES HOMESALE REALTY - New
 $150,000Active3 beds 1 baths1,192 sq. ft.
$150,000Active3 beds 1 baths1,192 sq. ft.1908 Tyler Rd, BALTIMORE, MD 21222
MLS# MDBC2137242Listed by: VYBE REALTY - New
 $285,000Active4 beds 2 baths1,920 sq. ft.
$285,000Active4 beds 2 baths1,920 sq. ft.4501 Rokeby Rd, BALTIMORE, MD 21229
MLS# MDBA2179638Listed by: TEAM REALTY LLC. - New
 $424,950Active2 beds 3 baths1,934 sq. ft.
$424,950Active2 beds 3 baths1,934 sq. ft.444 Grindall St, BALTIMORE, MD 21230
MLS# MDBA2179718Listed by: EXP REALTY, LLC - New
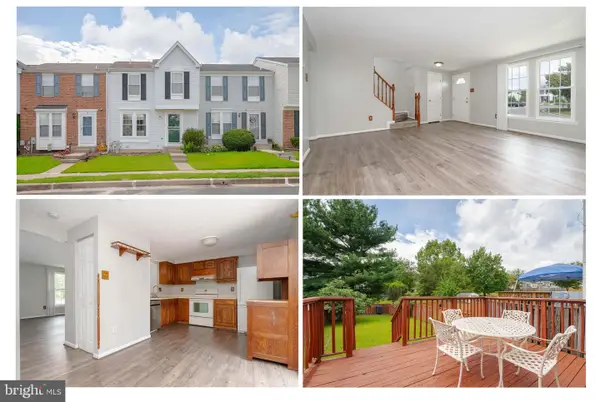 $330,000Active3 beds 2 baths1,140 sq. ft.
$330,000Active3 beds 2 baths1,140 sq. ft.20 Turnmill Ct, BALTIMORE, MD 21236
MLS# MDBC2136846Listed by: CUMMINGS & CO. REALTORS

