6018 Altamont Pl, Baltimore, MD 21210
Local realty services provided by:ERA Martin Associates
6018 Altamont Pl,Baltimore, MD 21210
$750,000
- 5 Beds
- 3 Baths
- 2,256 sq. ft.
- Single family
- Pending
Listed by:leslie j thomas-vitek
Office:cummings & co. realtors
MLS#:MDBC2137490
Source:BRIGHTMLS
Price summary
- Price:$750,000
- Price per sq. ft.:$332.45
About this home
Step into timeless charm and modern comfort in this All-Brick, custom-built Cape Cod nestled in the heart of Lake Roland in Baltimore County. Enjoy all the area has to offer with Walkability to Lake Roland Park, Lake Falls Village, Light Rail and excellent nearby Eateries & Shops. In a flash you can be on 83 and yet Privacy abounds in your Peaceful fully fenced Back yard paradise with Mature plantings which backs to woods for supreme privacy. Built in 1996, this spacious 5-bedroom, 2.5-bath home offers thoughtful design and quality updates throughout. The main level features your Primary suite with two walk-in closets and a private en-suite bath, a convenient laundry room, a half bath for guests, and abundant storage with a wall of closets and pantry area. The inviting family room boasts a cozy & deep wood burning fireplace, carefree LVP flooring and opens directly to the deck—perfect for entertaining or relaxing outdoors. The Light-filled dine-in kitchen features newer Stainless appliances, Maple cabinetry and room for casual meals or morning coffee. Main level also has a Bonus room to utilize as needed which would make a great Home Office, Music room or Yoga studio. Crown molding adds elegance to nearly every room, with hardwood floors on the main level, ceramic tiles in Kitchen and Baths and new carpet upstairs. The upper level includes four generously sized bedrooms and a full bath plus an unfinished Attic room accessed thru upper bedroom which is Heat & AC ready. There is also a 2nd Attic for storage over the Garage. A two year old Architectural shingled roof and newer HVAC system ensure comfort and peace of mind. The unfinished lower level has 9 foot ceilings and a rough in for a woodstove and exterior access.
Situated on a Half acre lot and with a newly paved driveway, an oversized 2-car garage, and a 2nd gravel driveway to the Right of the home for extra parking (do you need space for an RV?) this Lake Roland gem offers classic style, modern convenience, and a location that’s hard to beat.
Contact an agent
Home facts
- Year built:1996
- Listing ID #:MDBC2137490
- Added:52 day(s) ago
- Updated:November 01, 2025 at 07:28 AM
Rooms and interior
- Bedrooms:5
- Total bathrooms:3
- Full bathrooms:2
- Half bathrooms:1
- Living area:2,256 sq. ft.
Heating and cooling
- Cooling:Ceiling Fan(s), Central A/C
- Heating:90% Forced Air, Natural Gas
Structure and exterior
- Roof:Architectural Shingle
- Year built:1996
- Building area:2,256 sq. ft.
- Lot area:0.52 Acres
Utilities
- Water:Public
- Sewer:Public Sewer
Finances and disclosures
- Price:$750,000
- Price per sq. ft.:$332.45
- Tax amount:$6,246 (2024)
New listings near 6018 Altamont Pl
- Coming Soon
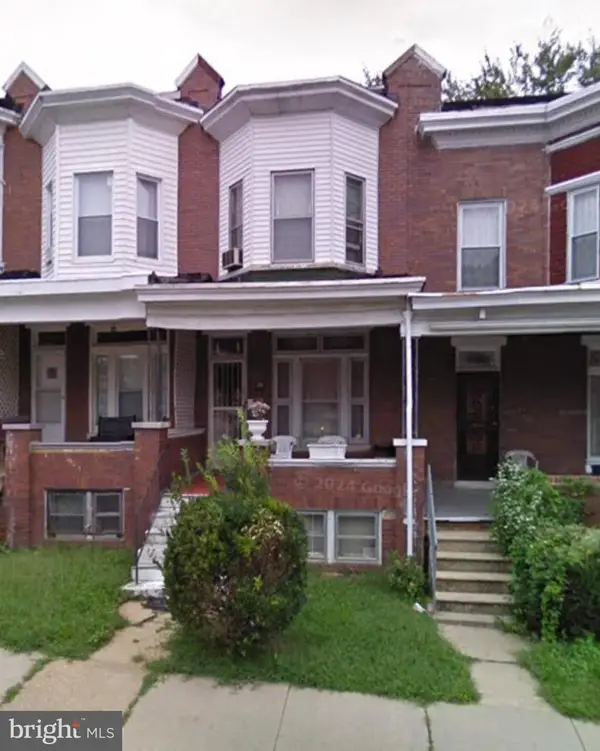 $150,000Coming Soon5 beds 2 baths
$150,000Coming Soon5 beds 2 baths1204 N Longwood St, BALTIMORE, MD 21216
MLS# MDBA2189528Listed by: EXP REALTY, LLC - Coming Soon
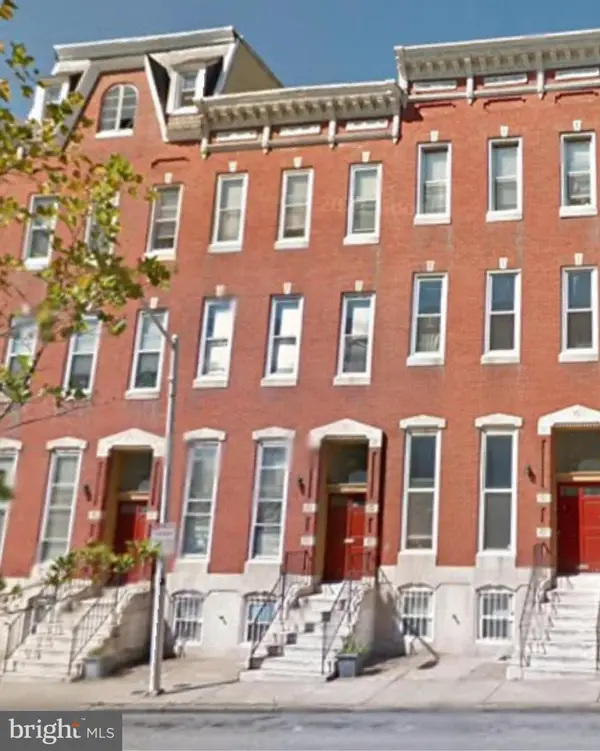 $120,000Coming Soon2 beds 1 baths
$120,000Coming Soon2 beds 1 baths906 N Fulton Ave #a, BALTIMORE, MD 21217
MLS# MDBA2189978Listed by: EXP REALTY, LLC - New
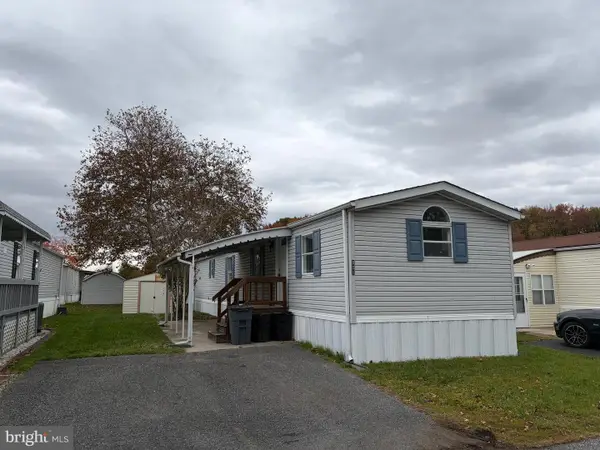 $79,500Active2 beds 1 baths924 sq. ft.
$79,500Active2 beds 1 baths924 sq. ft.806 Leswood Ct, BALTIMORE, MD 21222
MLS# MDBC2144968Listed by: LONG & FOSTER REAL ESTATE, INC. - New
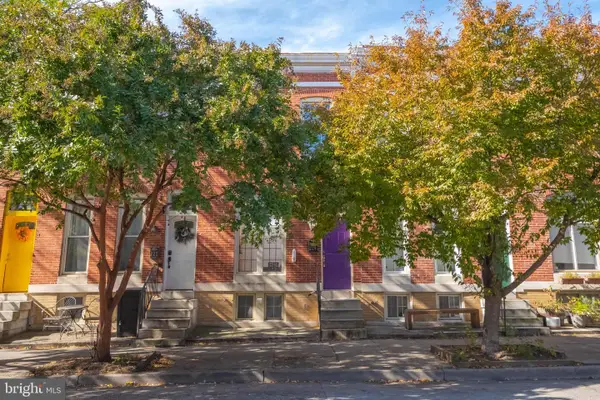 $249,900Active3 beds 2 baths1,344 sq. ft.
$249,900Active3 beds 2 baths1,344 sq. ft.224 N Milton Ave, BALTIMORE, MD 21224
MLS# MDBA2189324Listed by: RE/MAX ADVANTAGE REALTY - New
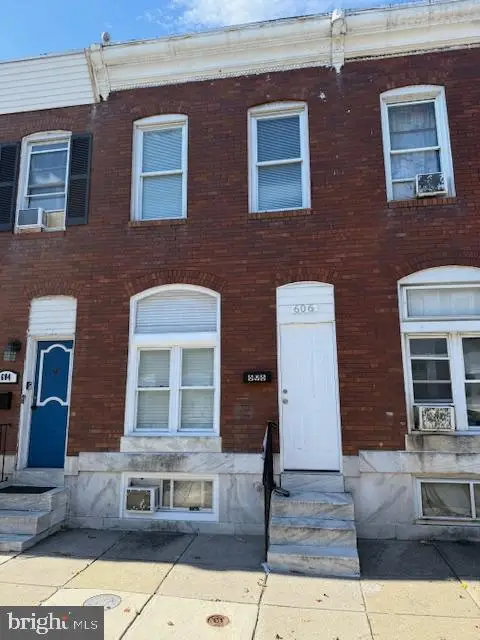 $105,000Active5 beds 2 baths1,300 sq. ft.
$105,000Active5 beds 2 baths1,300 sq. ft.606 N Belnord Ave, BALTIMORE, MD 21205
MLS# MDBA2189914Listed by: ARS REAL ESTATE GROUP - New
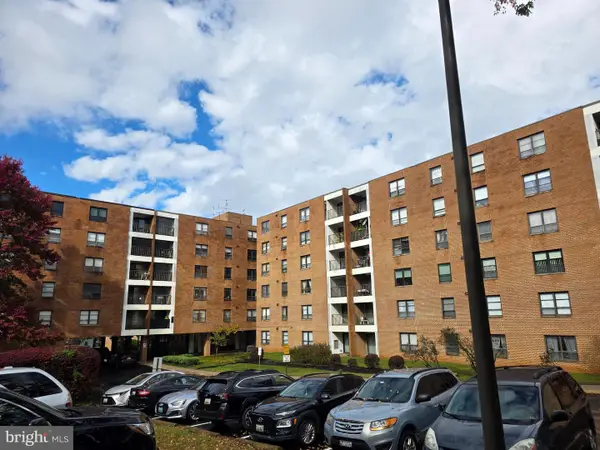 $113,000Active2 beds 2 baths1,750 sq. ft.
$113,000Active2 beds 2 baths1,750 sq. ft.6317 Park Heights Ave #103, BALTIMORE, MD 21215
MLS# MDBA2190090Listed by: BERKSHIRE HATHAWAY HOMESERVICES PENFED REALTY - New
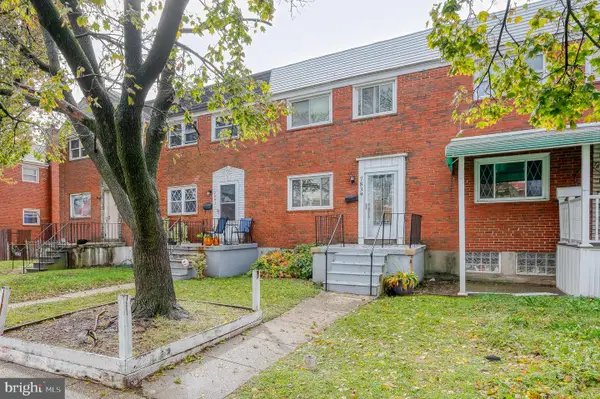 $230,000Active3 beds 2 baths1,422 sq. ft.
$230,000Active3 beds 2 baths1,422 sq. ft.7839 Harold Rd, BALTIMORE, MD 21222
MLS# MDBC2144960Listed by: RE/MAX COMPONENTS - New
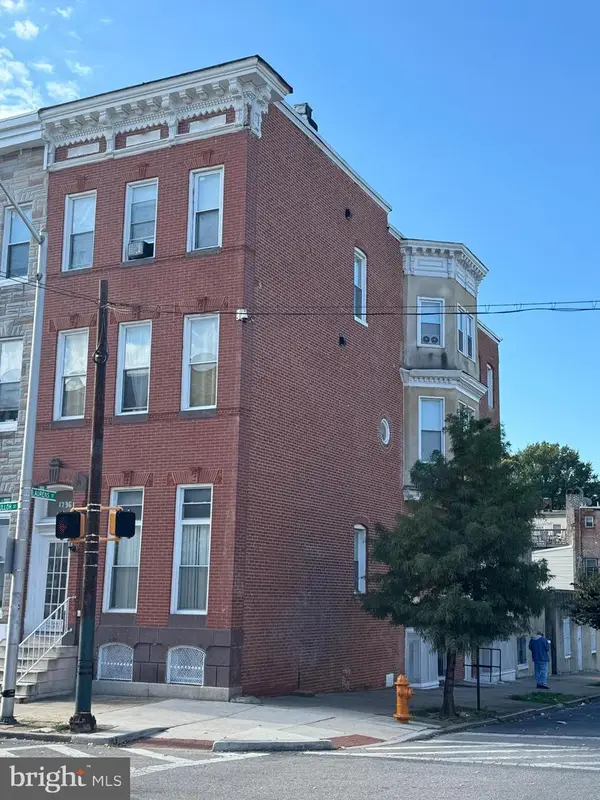 $425,000Active8 beds -- baths6,200 sq. ft.
$425,000Active8 beds -- baths6,200 sq. ft.1736 Mcculloh, BALTIMORE, MD 21217
MLS# MDBA2189842Listed by: MID-ATLANTIC REALTY - Coming Soon
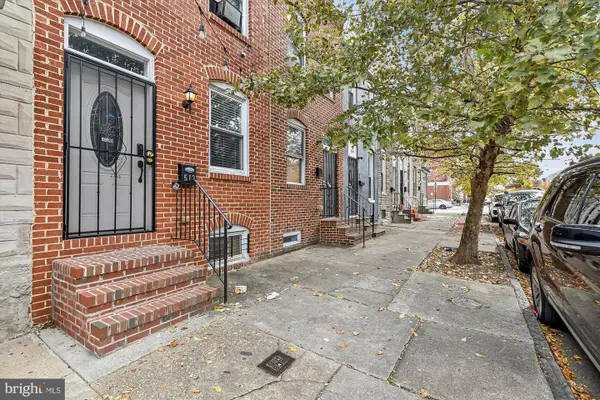 $325,000Coming Soon2 beds -- baths
$325,000Coming Soon2 beds -- baths513 N Patterson Park Ave, BALTIMORE, MD 21205
MLS# MDBA2186626Listed by: COLDWELL BANKER REALTY - New
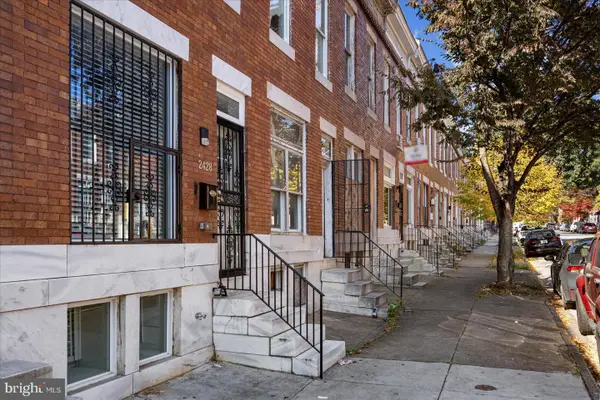 $275,000Active5 beds 3 baths1,836 sq. ft.
$275,000Active5 beds 3 baths1,836 sq. ft.2428 Mcculloh St, BALTIMORE, MD 21217
MLS# MDBA2188864Listed by: KELLER WILLIAMS LEGACY
