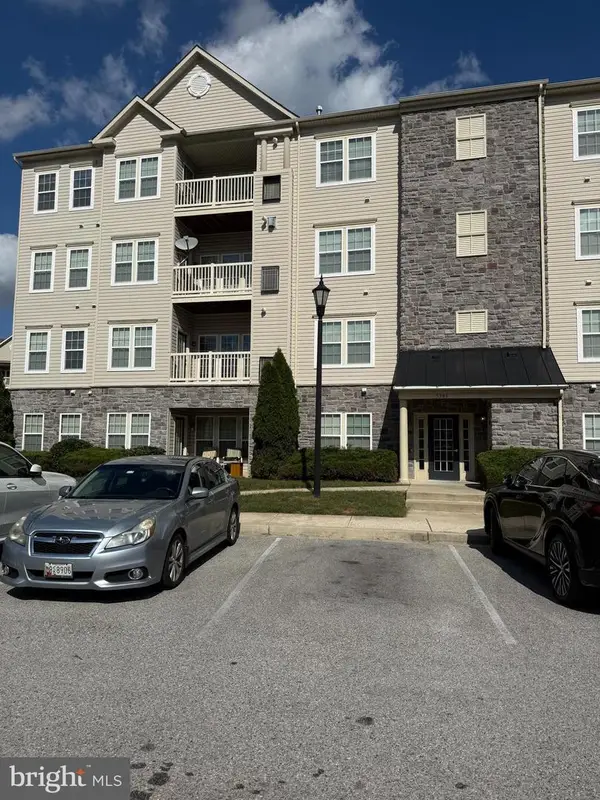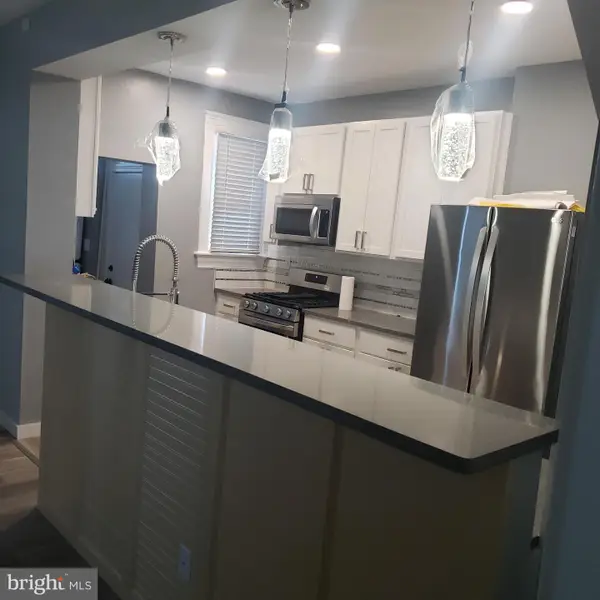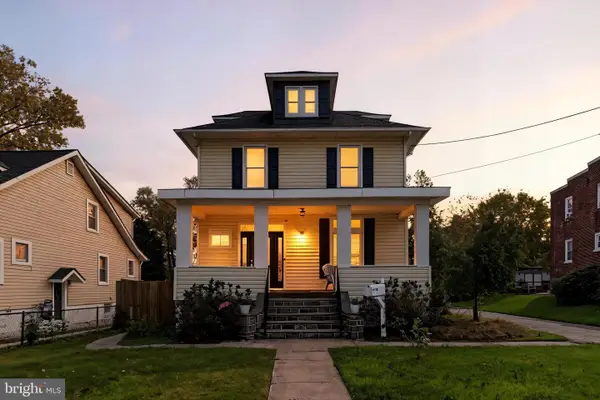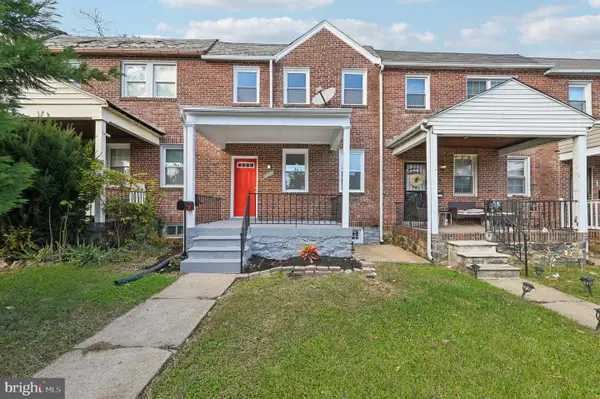616 Sudbrook Rd, Baltimore, MD 21208
Local realty services provided by:ERA Reed Realty, Inc.
Listed by:laura m snyder
Office:american premier realty, llc.
MLS#:MDBC2144340
Source:BRIGHTMLS
Price summary
- Price:$355,000
- Price per sq. ft.:$232.63
About this home
Welcome to this beautifully updated home in the heart of Sudbrook Park! A charming covered front porch welcomes you inside to a light-filled living room featuring recessed LED lighting, refinished hardwood floors, and elegant chair molding. The main-level office - with a bay window, barn door entry, and attached full bath (updated in 2021) - offers flexibility as a potential primary suite. A Murphy bed conveys for added versatility. The eat-in kitchen boasts granite counters, 42” cabinets, stainless steel appliances, and a stylish tile backsplash. Adjacent to the kitchen, the mudroom provides the perfect drop zone and coffee bar, opening to a spacious deck that steps down to a stamped concrete patio. Enjoy the fully fenced backyard complete with a fire pit and shed - ideal for outdoor entertaining. Upstairs, you’ll find three additional bedrooms with hardwood flooring and generous closet space, plus a beautifully renovated full bath featuring heated tile floors. The unfinished lower level offers excellent storage and a laundry area with walk-up access to the yard. Recent updates include: New roof (2021), gutter guards (2024), furnace (2025), sidewalk and stamped concrete patio (2023), LVP flooring in mudroom (2023), refinished hardwood floors (2020), recessed lighting (2020), new ceiling fans (2022), Murphy bed (2021), and new front door: All in a fantastic location with off-street parking!
Contact an agent
Home facts
- Year built:1948
- Listing ID #:MDBC2144340
- Added:3 day(s) ago
- Updated:November 02, 2025 at 04:32 AM
Rooms and interior
- Bedrooms:4
- Total bathrooms:2
- Full bathrooms:2
- Living area:1,526 sq. ft.
Heating and cooling
- Cooling:Ceiling Fan(s), Central A/C
- Heating:Forced Air, Natural Gas
Structure and exterior
- Roof:Architectural Shingle
- Year built:1948
- Building area:1,526 sq. ft.
- Lot area:0.22 Acres
Schools
- High school:MILFORD MILL ACADEMY
- Middle school:PIKESVILLE
- Elementary school:BEDFORD
Utilities
- Water:Public
- Sewer:Public Sewer
Finances and disclosures
- Price:$355,000
- Price per sq. ft.:$232.63
- Tax amount:$3,332 (2025)
New listings near 616 Sudbrook Rd
- Coming Soon
 $850,000Coming Soon4 beds 3 baths
$850,000Coming Soon4 beds 3 baths121 Forest Dr, BALTIMORE, MD 21228
MLS# MDBC2141506Listed by: CUMMINGS & CO. REALTORS - Coming Soon
 $219,900Coming Soon3 beds 2 baths
$219,900Coming Soon3 beds 2 baths5303 Wyndholme Cir #401, BALTIMORE, MD 21229
MLS# MDBA2185310Listed by: KELLER WILLIAMS LEGACY - Coming Soon
 $279,900Coming Soon3 beds 2 baths
$279,900Coming Soon3 beds 2 baths304 S Lehigh St, BALTIMORE, MD 21224
MLS# MDBA2190112Listed by: ARS REAL ESTATE GROUP - Coming Soon
 $170,000Coming Soon3 beds 2 baths
$170,000Coming Soon3 beds 2 baths5248 Linden Heights Ave, BALTIMORE, MD 21215
MLS# MDBA2188082Listed by: KELLER WILLIAMS GATEWAY LLC - New
 $329,000Active4 beds 3 baths1,376 sq. ft.
$329,000Active4 beds 3 baths1,376 sq. ft.4704 Kernwood Ave, BALTIMORE, MD 21212
MLS# MDBA2190088Listed by: FAIRFAX REALTY PREMIER - New
 $330,000Active3 beds 2 baths1,504 sq. ft.
$330,000Active3 beds 2 baths1,504 sq. ft.9006 Wood Park Ct, BALTIMORE, MD 21234
MLS# MDBC2144520Listed by: SAMSON PROPERTIES - New
 $374,900Active4 beds 3 baths2,466 sq. ft.
$374,900Active4 beds 3 baths2,466 sq. ft.4704 Grindon Ave, BALTIMORE, MD 21214
MLS# MDBA2185616Listed by: MAIN STREET REALTY COMPANY - New
 $349,900Active4 beds 3 baths1,766 sq. ft.
$349,900Active4 beds 3 baths1,766 sq. ft.2911 Inglewood Ave, BALTIMORE, MD 21234
MLS# MDBA2185836Listed by: MAIN STREET REALTY COMPANY - Coming Soon
 $412,000Coming Soon4 beds 4 baths
$412,000Coming Soon4 beds 4 baths6405 Sefton Ave, BALTIMORE, MD 21214
MLS# MDBA2189000Listed by: NEXT STEP REALTY - New
 $239,990Active4 beds 2 baths1,880 sq. ft.
$239,990Active4 beds 2 baths1,880 sq. ft.4404 Frederick Ave, BALTIMORE, MD 21229
MLS# MDBA2189736Listed by: RE/MAX DISTINCTIVE REAL ESTATE, INC.
