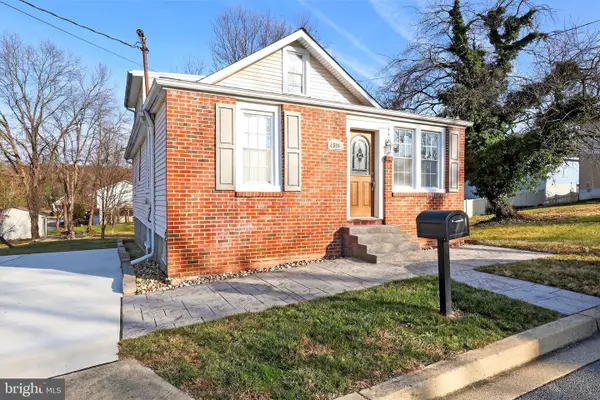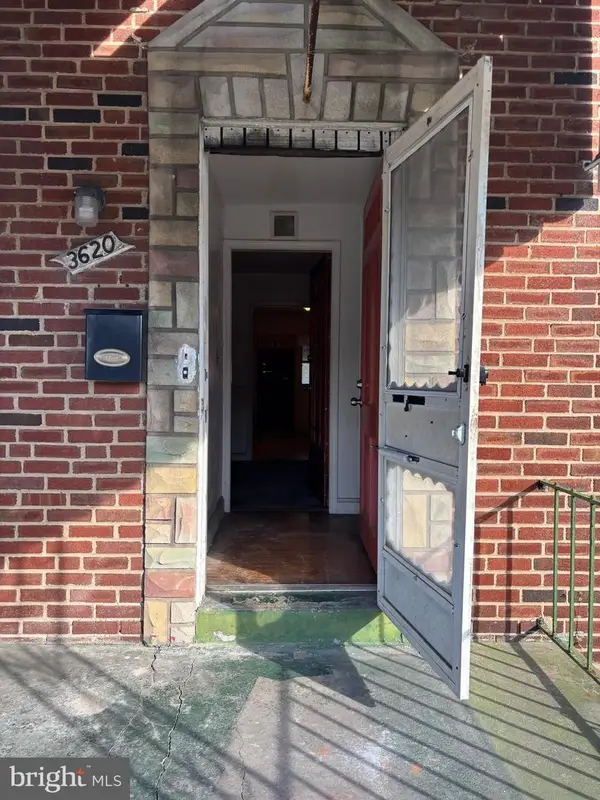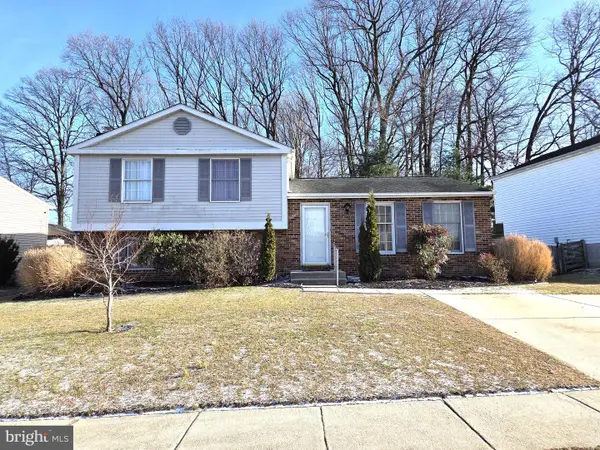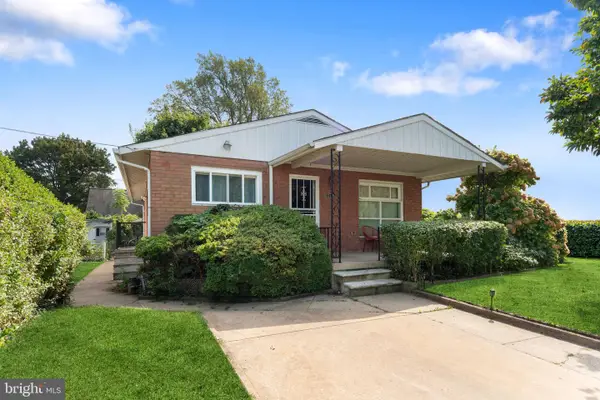6210 Park Heights Ave #604, Baltimore, MD 21215
Local realty services provided by:ERA OakCrest Realty, Inc.
6210 Park Heights Ave #604,Baltimore, MD 21215
$155,000
- 2 Beds
- 2 Baths
- 2,246 sq. ft.
- Condominium
- Active
Listed by: grenda l green
Office: long & foster real estate, inc.
MLS#:MDBA2192544
Source:BRIGHTMLS
Price summary
- Price:$155,000
- Price per sq. ft.:$69.01
About this home
Welcome to your new home! This beautifully appointed sixth-floor condominium offers the perfect blend of comfort, style, and convenience. The entire unit has been freshly painted. With two spacious bedrooms, a versatile den, a dedicated exercise room, a sauna, and two bathrooms, this residence is designed for both relaxation and productivity. The building has a sabbath elevator. The building also includes a doorman and porter.
Step inside to discover a bright, open-concept living area highlighted by large windows that fill the space with natural light. The modern kitchen features sleek appliances and plenty of storage, making it a pleasure to cook and entertain. Both bedrooms are generously sized, offering ample closet space and privacy. The den provides the ideal spot for a home office, guest room, or creative studio, while the exercise room ensures you can maintain your fitness routine without leaving home. This is an "As is
property".
Located on the 6th floor, you'll enjoy sweeping views and a sense of tranquility above the city bustle. The building offers premium amenities, including a doorman and a welcoming 24-hour front desk staff, ensuring security and convenience every day.
Whether you're hosting friends, working from home, or seeking a peaceful retreat, this condo has it all. Don't miss your chance to experience elevated living in one of the area's most sought-after addresses!
Contact an agent
Home facts
- Year built:1964
- Listing ID #:MDBA2192544
- Added:47 day(s) ago
- Updated:January 06, 2026 at 02:34 PM
Rooms and interior
- Bedrooms:2
- Total bathrooms:2
- Full bathrooms:2
- Living area:2,246 sq. ft.
Heating and cooling
- Cooling:Ceiling Fan(s), Central A/C
- Heating:Electric, Wall Unit
Structure and exterior
- Year built:1964
- Building area:2,246 sq. ft.
Utilities
- Water:Public
- Sewer:Public Sewer
Finances and disclosures
- Price:$155,000
- Price per sq. ft.:$69.01
- Tax amount:$3,886 (2025)
New listings near 6210 Park Heights Ave #604
- Coming Soon
 $320,000Coming Soon3 beds 2 baths
$320,000Coming Soon3 beds 2 baths4304 Spencer St, BALTIMORE, MD 21227
MLS# MDBC2146696Listed by: KELLER WILLIAMS FLAGSHIP - Coming Soon
 $170,000Coming Soon3 beds 2 baths
$170,000Coming Soon3 beds 2 baths3620 Erdman Ave, BALTIMORE, MD 21213
MLS# MDBA2196672Listed by: EXECUHOME REALTY - Coming Soon
 $375,000Coming Soon3 beds 3 baths
$375,000Coming Soon3 beds 3 baths542 Fuselage, BALTIMORE, MD 21221
MLS# MDBC2149350Listed by: BERKSHIRE HATHAWAY HOMESERVICES HOMESALE REALTY - Open Sun, 1 to 4pmNew
 $399,900Active7 beds 6 baths2,240 sq. ft.
$399,900Active7 beds 6 baths2,240 sq. ft.1215 Dorchester Ave, BALTIMORE, MD 21207
MLS# MDBC2149388Listed by: REALTY USA - New
 $100,000Active3 beds 1 baths
$100,000Active3 beds 1 baths1220 Brentwood Ave, BALTIMORE, MD 21202
MLS# MDBA2195096Listed by: CONWAY REAL ESTATE - Coming Soon
 $455,000Coming Soon5 beds 4 baths
$455,000Coming Soon5 beds 4 baths3409 W Forest Park Ave, BALTIMORE, MD 21216
MLS# MDBA2196758Listed by: INCLUSIONS & ASSOCIATES REAL ESTATE - New
 $90,000Active4 beds 3 baths
$90,000Active4 beds 3 baths3513 W Garrison Ave, BALTIMORE, MD 21215
MLS# MDBA2196768Listed by: REAL ESTATE EXECUTIVES - Coming Soon
 $328,000Coming Soon2 beds 3 baths
$328,000Coming Soon2 beds 3 baths111 S Newkirk St, BALTIMORE, MD 21224
MLS# MDBA2196160Listed by: AMERICAN PREMIER REALTY, LLC - Coming Soon
 $359,000Coming Soon2 beds 1 baths
$359,000Coming Soon2 beds 1 baths7841 Birmingham Ave, BALTIMORE, MD 21234
MLS# MDBC2149216Listed by: CUMMINGS & CO REALTORS - Coming Soon
 $349,900Coming Soon3 beds 2 baths
$349,900Coming Soon3 beds 2 baths8000 Oakleigh Rd, BALTIMORE, MD 21234
MLS# MDBC2149358Listed by: CUMMINGS & CO REALTORS
