626 Dale Ave, Baltimore, MD 21206
Local realty services provided by:ERA Valley Realty
626 Dale Ave,Baltimore, MD 21206
$160,000
- 3 Beds
- 2 Baths
- 1,040 sq. ft.
- Single family
- Pending
Listed by: david wayne mcilvaine jr.
Office: northrop realty
MLS#:MDBC2143698
Source:BRIGHTMLS
Price summary
- Price:$160,000
- Price per sq. ft.:$153.85
About this home
Welcome to 626 Dale Avenue, thoughtfully updated in 2023 and offering 3 bedrooms and 1.5 bathrooms. The covered front porch invites you into a warm and welcoming main level with rich hardwood floors, built-ins, and a pleasing neutral color palette. The open layout provides a comfortable flow between the living and dining areas, ideal for relaxing or entertaining.
The eat-in kitchen features stainless steel appliances, a gas range, and a timeless subway tile backsplash. A convenient side entrance makes bringing in groceries a breeze. Down the hall, you’ll find the light-filled primary bedroom, a second bedroom, and a full hall bath.
Upstairs, the loft-style third bedroom offers privacy and versatility, perfect for an office, studio, or guest room. Built-in drawers make the most of every inch of space while keeping the look clean and streamlined.
The lower level includes a recreation room, laundry area, and powder room for added convenience, along with walk-out stairs to the backyard. Step outside to enjoy the fenced rear lawn with a storage shed and plenty of room for outdoor relaxation or gardening. A charming home with thoughtful updates and a comfortable layout ready for you to move right in.
Contact an agent
Home facts
- Year built:1949
- Listing ID #:MDBC2143698
- Added:58 day(s) ago
- Updated:December 17, 2025 at 10:50 AM
Rooms and interior
- Bedrooms:3
- Total bathrooms:2
- Full bathrooms:1
- Half bathrooms:1
- Living area:1,040 sq. ft.
Heating and cooling
- Heating:Natural Gas, Radiator
Structure and exterior
- Year built:1949
- Building area:1,040 sq. ft.
- Lot area:0.13 Acres
Schools
- High school:OVERLEA HIGH & ACADEMY OF FINANCE
- Middle school:CALL SCHOOL BOARD
- Elementary school:CALL SCHOOL BOARD
Utilities
- Water:Public
- Sewer:Public Sewer
Finances and disclosures
- Price:$160,000
- Price per sq. ft.:$153.85
- Tax amount:$1,500 (2024)
New listings near 626 Dale Ave
- Coming Soon
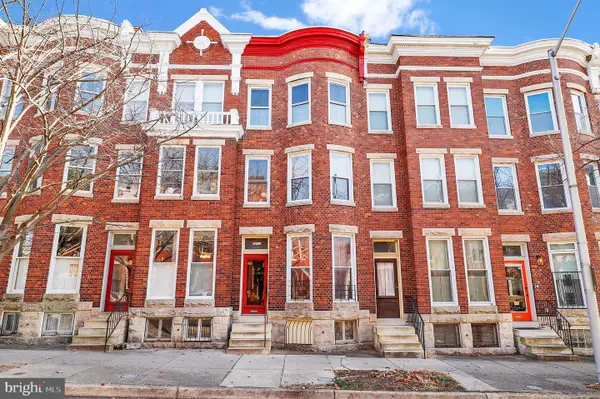 $475,000Coming Soon5 beds 3 baths
$475,000Coming Soon5 beds 3 baths2511 N Calvert St, BALTIMORE, MD 21218
MLS# MDBA2193120Listed by: REDFIN CORP - New
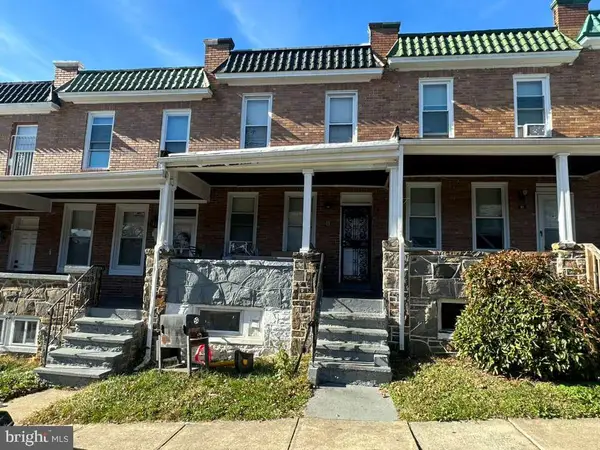 $90,000Active3 beds 1 baths972 sq. ft.
$90,000Active3 beds 1 baths972 sq. ft.8 N Ellamont St, BALTIMORE, MD 21229
MLS# MDBA2194288Listed by: KELLER WILLIAMS MAIN LINE - New
 $150,000Active3 beds 1 baths1,516 sq. ft.
$150,000Active3 beds 1 baths1,516 sq. ft.2859 W Garrison Ave, BALTIMORE, MD 21215
MLS# MDBA2194546Listed by: KELLER WILLIAMS MAIN LINE - Coming Soon
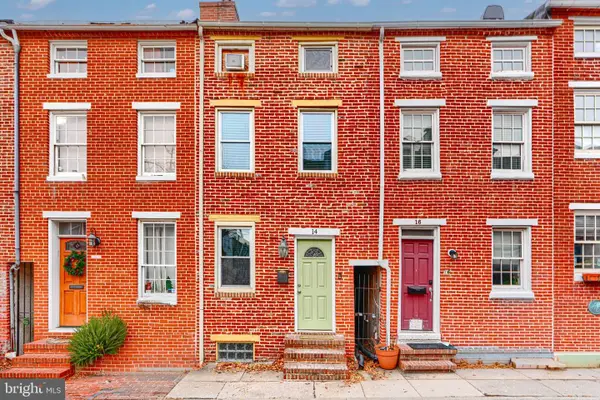 $299,000Coming Soon3 beds 2 baths
$299,000Coming Soon3 beds 2 baths14 E Hamburg St E, BALTIMORE, MD 21230
MLS# MDBA2195458Listed by: CUMMINGS & CO. REALTORS - New
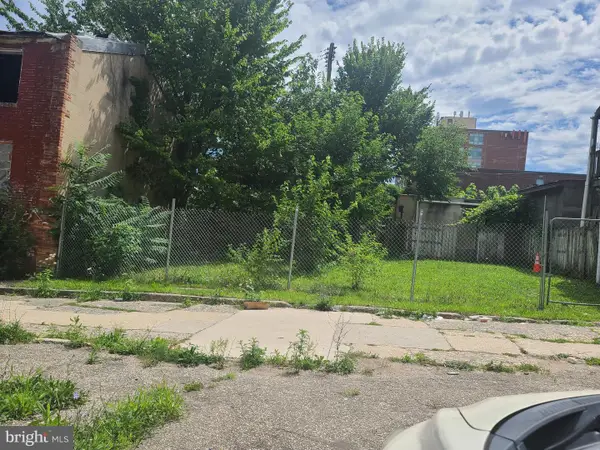 $11,500Active0.01 Acres
$11,500Active0.01 Acres5 N Carlton St, BALTIMORE, MD 21223
MLS# MDBA2195562Listed by: SHAW REAL ESTATE LLC - New
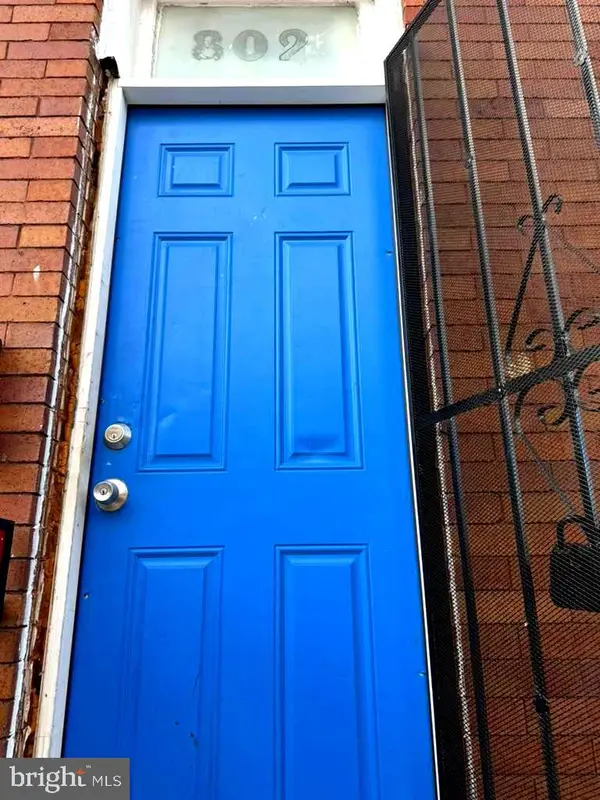 $65,000Active3 beds 1 baths
$65,000Active3 beds 1 baths802 N Glover St N, BALTIMORE, MD 21205
MLS# MDBA2195570Listed by: KELLER WILLIAMS GATEWAY LLC - New
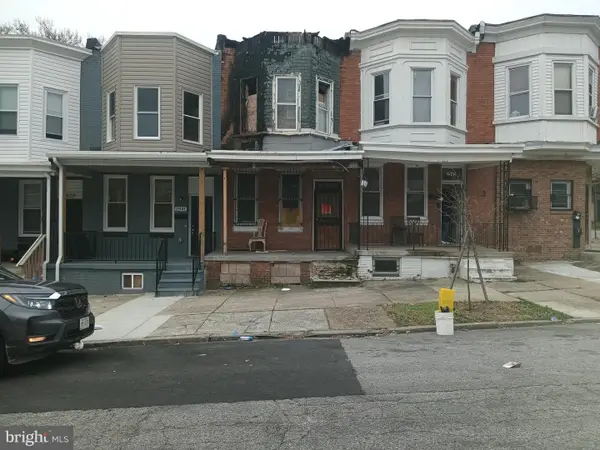 $10,000Active-- beds -- baths
$10,000Active-- beds -- baths2943 Westwood Ave, BALTIMORE, MD 21216
MLS# MDBA2195584Listed by: ASHLAND AUCTION GROUP LLC - Coming Soon
 $365,000Coming Soon4 beds 3 baths
$365,000Coming Soon4 beds 3 baths2065 Case Rd, BALTIMORE, MD 21222
MLS# MDBC2148226Listed by: KELLER WILLIAMS LUCIDO AGENCY - New
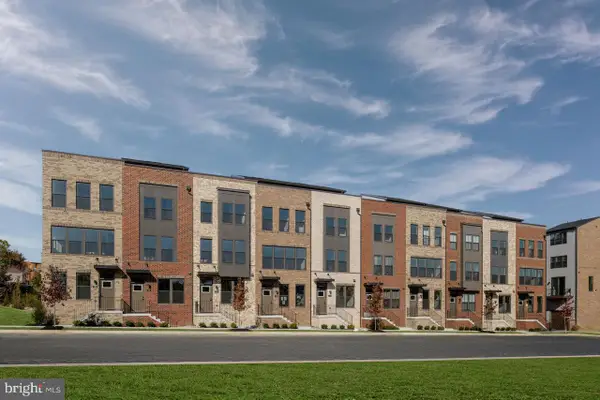 $425,990Active3 beds 5 baths2,075 sq. ft.
$425,990Active3 beds 5 baths2,075 sq. ft.2028 Bolton St #clarendon 4st Spec, BALTIMORE, MD 21217
MLS# MDBA2193990Listed by: NVR, INC. - New
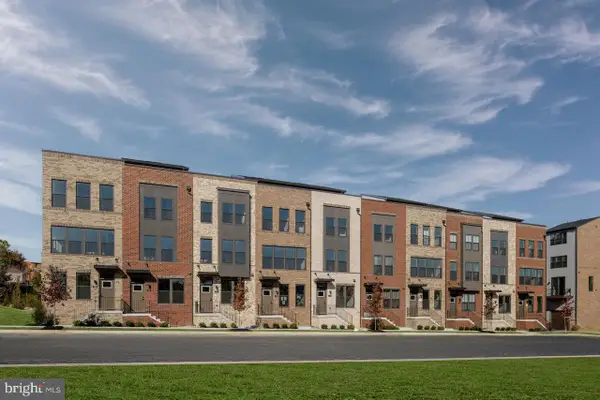 $394,990Active3 beds 4 baths1,600 sq. ft.
$394,990Active3 beds 4 baths1,600 sq. ft.831 Lennox St #clarendon 3st Spec, BALTIMORE, MD 21217
MLS# MDBA2193998Listed by: NVR, INC.
