6505 Totteridge St, BALTIMORE, MD 21220
Local realty services provided by:O'BRIEN REALTY ERA POWERED
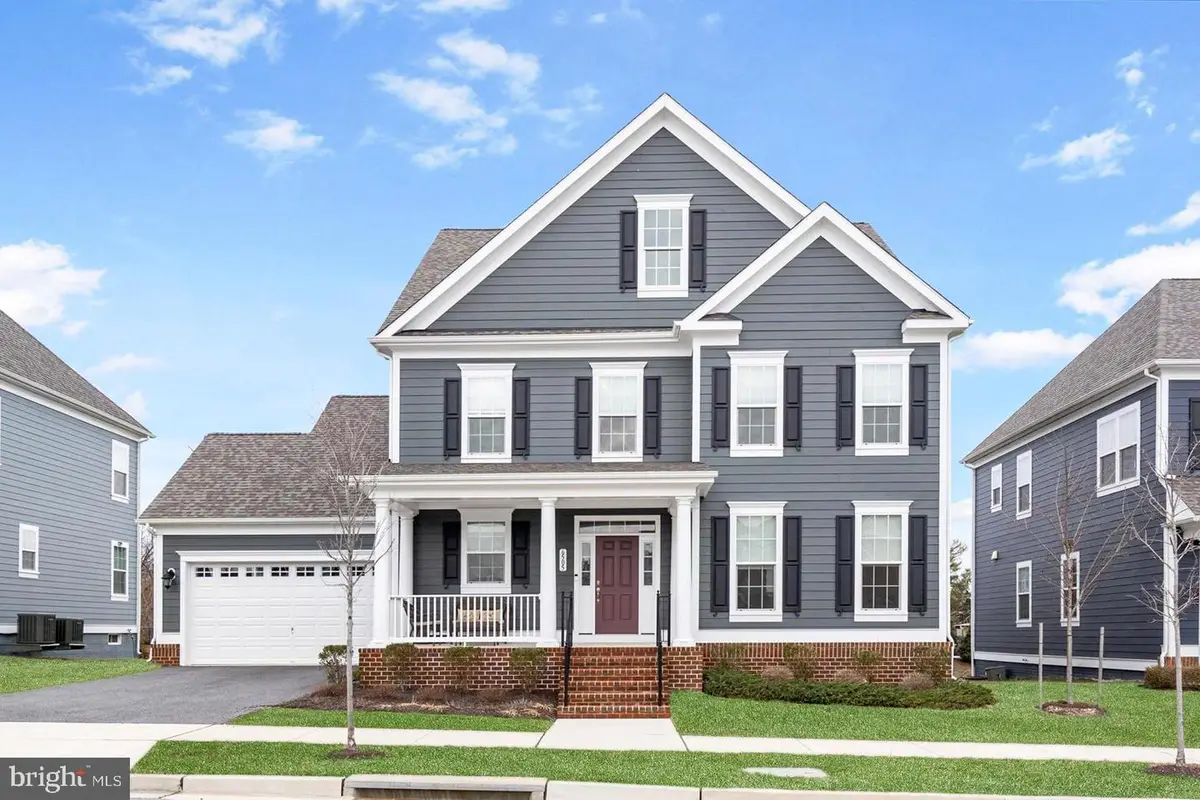

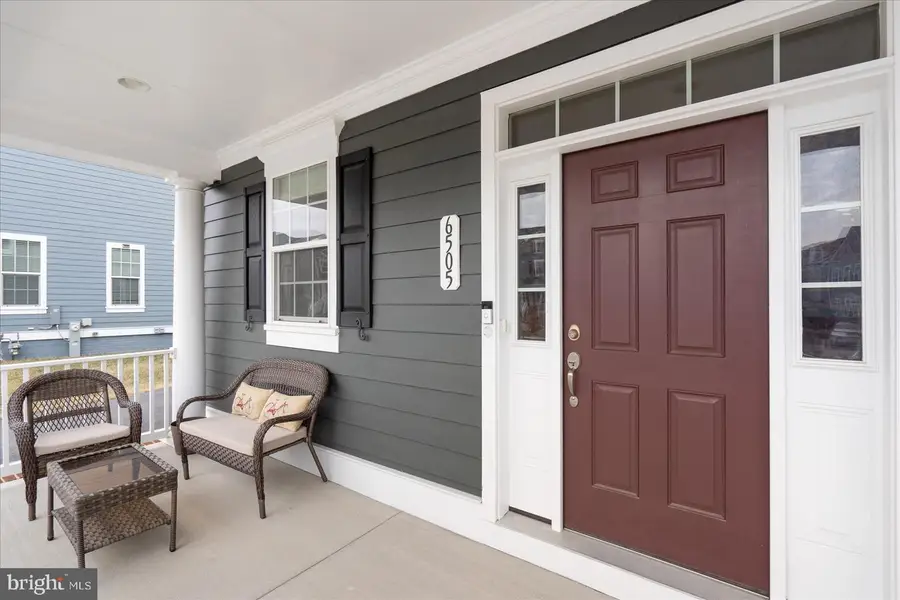
6505 Totteridge St,BALTIMORE, MD 21220
$775,000
- 4 Beds
- 5 Baths
- 5,347 sq. ft.
- Single family
- Active
Listed by:keiry martinez
Office:execuhome realty
MLS#:MDBC2127710
Source:BRIGHTMLS
Price summary
- Price:$775,000
- Price per sq. ft.:$144.94
- Monthly HOA dues:$147
About this home
A Rare Gem in Greenleigh – Mount Vernon Villa with No New Construction Planned!
Welcome to 6505 Totteridge Dr, an exceptional Mount Vernon Villa by Williamsburg Homes built in 2022, located in the heart of the highly desirable Greenleigh at Crossroads community. This rarely available model offers an extraordinary 5,347 square feet of thoughtfully designed living space, nestled against a peaceful green backdrop—with no future construction planned for this model or behind the home, offering a truly private and enduring retreat.
Step inside and be greeted by soaring 9-foot ceilings and luxury vinyl flooring that flows effortlessly through the main level. The gourmet kitchen is a showstopper—featuring gleaming quartz countertops, stainless steel appliances, a spacious pantry, and an oversized island that comfortably seats six—perfect for everything from casual breakfasts to hosting unforgettable dinners. The open-concept layout expands into a spacious living room, formal dining room, and a cozy family room complete with a built-in fireplace. A convenient mudroom with storage, directly accessible from the attached two-car garage, enhances the home’s functionality as well as a half bath complete the main level. There's an exciting opportunity to customize your outdoor space with a large deck off the kitchen—ideal for summer barbecues or evening relaxation.
Upstairs, the luxurious primary suite is your personal sanctuary, featuring two walk-in closets and a spa-style ensuite bathroom with a dual vanity, water closet, stand-up shower, and a jacuzzi-style soaking tub for the ultimate wind-down. Three additional spacious bedrooms provide comfort for everyone—one with its own private bath, perfect for guests or a teen suite—plus an upstairs laundry room for convenience (no more hauling baskets up and down stairs!). Dual-zone HVAC ensures year-round comfort and energy efficiency.
The finished basement offers even more versatility with an expansive open layout, a half bathroom, and potential for a fifth bedroom with its own egress window. A generous storage area keeps everything organized and out of sight.
Greenleigh at Crossroads delivers the best of modern living with resort-style amenities including a clubhouse, fitness center, yoga studio, outdoor pool, dog park, playgrounds, and scenic walking trails. The neighborhood also boasts on-site retail, dining, and entertainment, all just minutes from I-95, White Marsh Mall, and downtown Baltimore.
Opportunities like this are few and far between—this Mount Vernon Villa is not only stunning but one of the last of its kind with no future builds planned. Don’t miss your chance to own a signature home in one of the most vibrant and connected communities in Baltimore County. Schedule your private tour today and discover the lifestyle that awaits at 6505 Totteridge St!
Contact an agent
Home facts
- Year built:2022
- Listing Id #:MDBC2127710
- Added:94 day(s) ago
- Updated:August 15, 2025 at 01:53 PM
Rooms and interior
- Bedrooms:4
- Total bathrooms:5
- Full bathrooms:3
- Half bathrooms:2
- Living area:5,347 sq. ft.
Heating and cooling
- Cooling:Central A/C
- Heating:Central, Heat Pump(s), Natural Gas, Programmable Thermostat, Zoned
Structure and exterior
- Year built:2022
- Building area:5,347 sq. ft.
- Lot area:0.17 Acres
Schools
- High school:PERRY HALL
- Middle school:NOTTINGHAM
- Elementary school:VINCENT FARM
Utilities
- Water:Public
- Sewer:Public Sewer
Finances and disclosures
- Price:$775,000
- Price per sq. ft.:$144.94
- Tax amount:$8,838 (2024)
New listings near 6505 Totteridge St
- Coming Soon
 $389,900Coming Soon3 beds 2 baths
$389,900Coming Soon3 beds 2 baths1308 Hollow Glen Ct, BALTIMORE, MD 21240
MLS# MDAA2123018Listed by: COLDWELL BANKER REALTY - New
 $220,000Active3 beds 2 baths1,197 sq. ft.
$220,000Active3 beds 2 baths1,197 sq. ft.3325 Brendan Ave, BALTIMORE, MD 21213
MLS# MDBA2178996Listed by: COMPASS - Coming Soon
 $99,900Coming Soon3 beds 2 baths
$99,900Coming Soon3 beds 2 baths4417 Old York Rd, BALTIMORE, MD 21212
MLS# MDBA2179826Listed by: RE/MAX ADVANTAGE REALTY - Coming Soon
 $459,999Coming Soon4 beds 4 baths
$459,999Coming Soon4 beds 4 baths7303 Linden Ave, BALTIMORE, MD 21206
MLS# MDBC2135978Listed by: ALLFIRST REALTY, INC. - Coming Soon
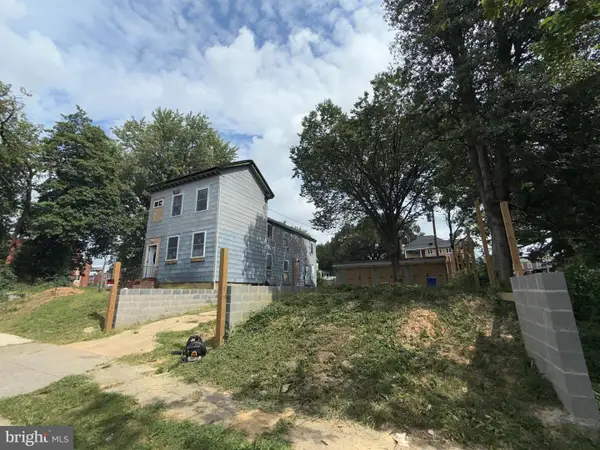 $175,000Coming Soon4 beds 3 baths
$175,000Coming Soon4 beds 3 baths1422 Homestead St, BALTIMORE, MD 21218
MLS# MDBA2179820Listed by: SPRING HILL REAL ESTATE, LLC. - New
 $109,900Active2 beds 1 baths
$109,900Active2 beds 1 baths2629 Kirk Ave, BALTIMORE, MD 21218
MLS# MDBA2179804Listed by: URBAN AND VILLAGE HOME - Coming SoonOpen Sun, 1 to 4pm
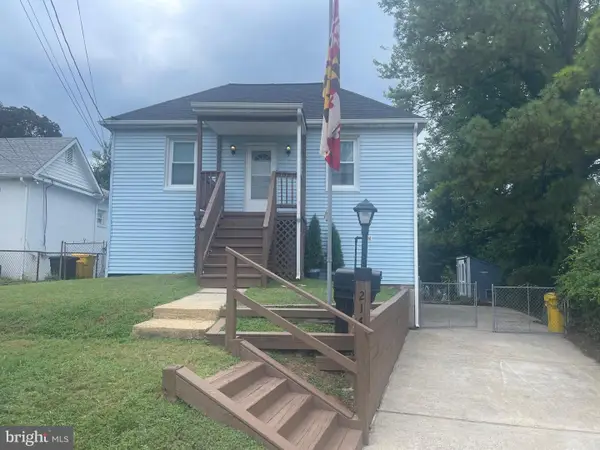 $349,900Coming Soon4 beds 2 baths
$349,900Coming Soon4 beds 2 baths214 Hillcrest Ave, BALTIMORE, MD 21225
MLS# MDAA2118890Listed by: BERKSHIRE HATHAWAY HOMESERVICES PENFED REALTY - Coming Soon
 $280,000Coming Soon3 beds 1 baths
$280,000Coming Soon3 beds 1 baths109 5th Ave, BALTIMORE, MD 21225
MLS# MDAA2123380Listed by: KELLER WILLIAMS FLAGSHIP - Open Sun, 11am to 12:30pmNew
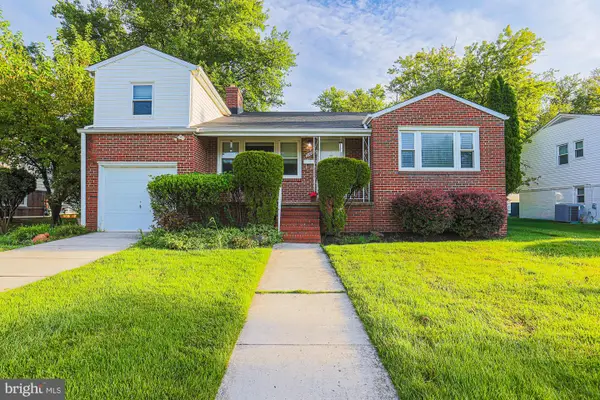 $625,000Active3 beds 3 baths1,914 sq. ft.
$625,000Active3 beds 3 baths1,914 sq. ft.3106 Hatton Rd, BALTIMORE, MD 21208
MLS# MDBC2137020Listed by: RE/MAX PREMIER ASSOCIATES - New
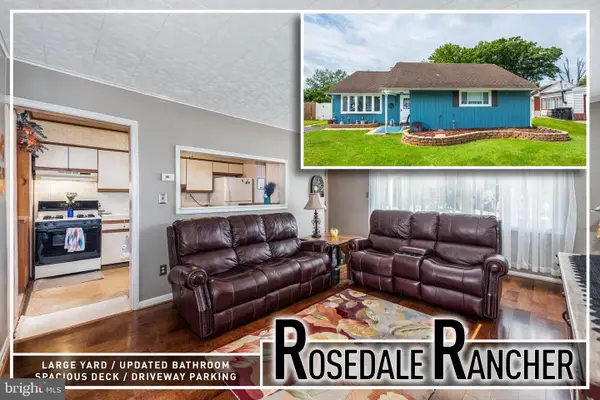 $289,900Active3 beds 1 baths1,098 sq. ft.
$289,900Active3 beds 1 baths1,098 sq. ft.1900 Wilhelm Ave, BALTIMORE, MD 21237
MLS# MDBC2137240Listed by: BERKSHIRE HATHAWAY HOMESERVICES HOMESALE REALTY
