6724 Fairford Ln, BALTIMORE, MD 21209
Local realty services provided by:O'BRIEN REALTY ERA POWERED

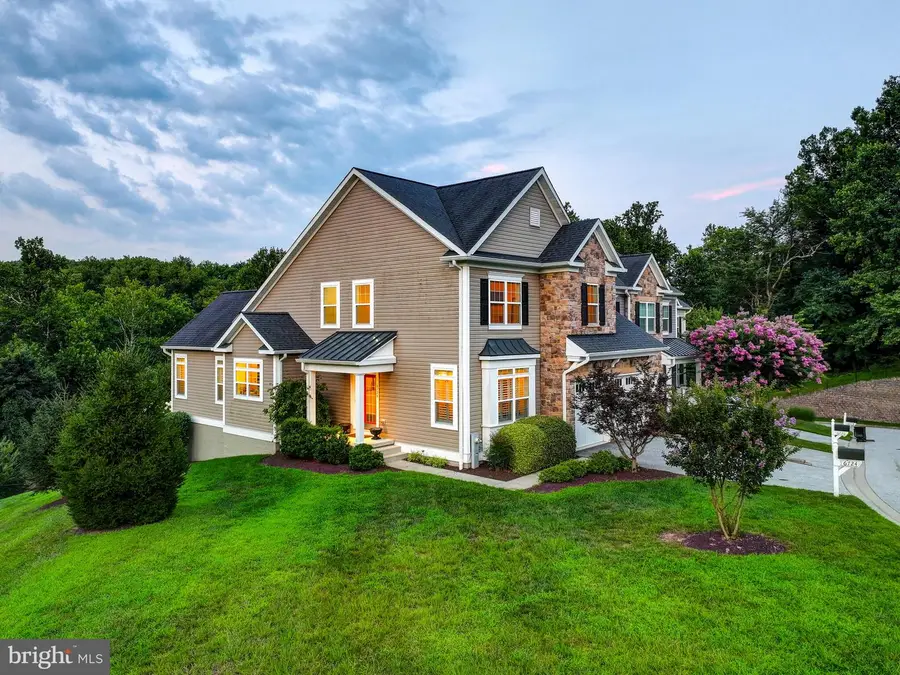
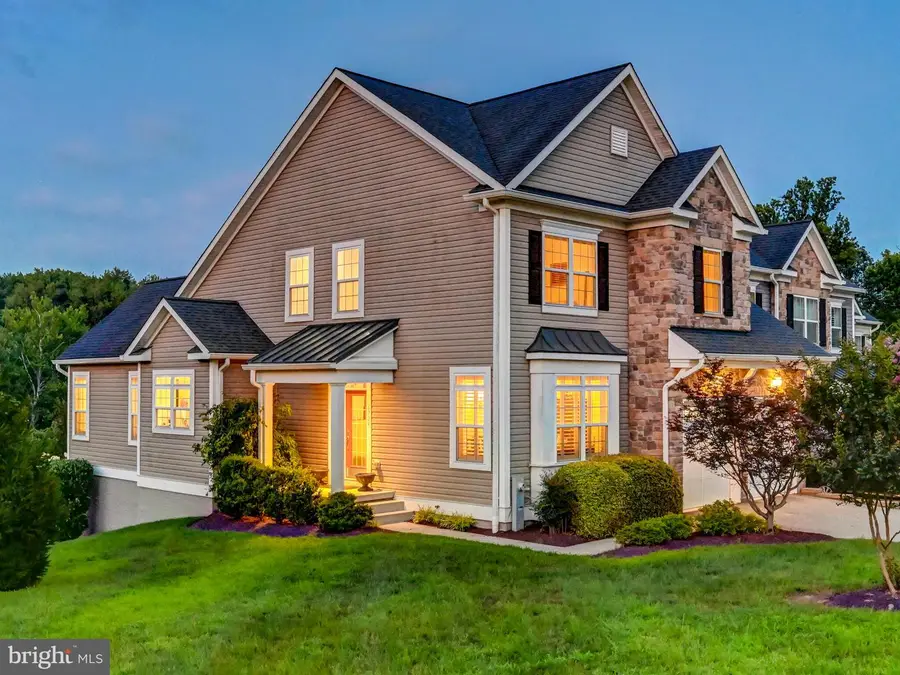
6724 Fairford Ln,BALTIMORE, MD 21209
$875,000
- 4 Beds
- 4 Baths
- 3,926 sq. ft.
- Townhouse
- Active
Listed by:anthony polakoff
Office:monument sotheby's international realty
MLS#:MDBC2135732
Source:BRIGHTMLS
Price summary
- Price:$875,000
- Price per sq. ft.:$222.87
- Monthly HOA dues:$350
About this home
Welcome to 6724 Fairford Lane located in the gated community of Rockland Ridge off of Falls Road in Baltimore County. This unique location along the Falls Road corridor is hard to beat for convenience and easy access to 83, Baltimore City, Greenspring Station, and Quarry Lake, just to name a few. The community was originally built in 2015 by local developer Keelty Homes. This End Of Group townhome is large and light and spacious, featuring almost 4000 square feet of finished space spread out over three levels, including four bedrooms and 3 1/2 bathrooms. The large Primary suite is located on the main level of the home providing true one level living. Access to the attached two car garage and the laundry room are located on the main level as well. A stunning kitchen renovation was completed in 2024 and features double wall ovens, a built in beverage fridge, and white quartz countertops. If you are considering a downsize, but don't want to sacrifice square footage or space, this home in this community has it all.
Contact an agent
Home facts
- Year built:2015
- Listing Id #:MDBC2135732
- Added:11 day(s) ago
- Updated:August 16, 2025 at 01:49 PM
Rooms and interior
- Bedrooms:4
- Total bathrooms:4
- Full bathrooms:3
- Half bathrooms:1
- Living area:3,926 sq. ft.
Heating and cooling
- Cooling:Central A/C
- Heating:Forced Air, Natural Gas
Structure and exterior
- Roof:Shingle
- Year built:2015
- Building area:3,926 sq. ft.
- Lot area:0.18 Acres
Utilities
- Water:Public
- Sewer:Public Sewer
Finances and disclosures
- Price:$875,000
- Price per sq. ft.:$222.87
- Tax amount:$8,139 (2024)
New listings near 6724 Fairford Ln
- New
 $180,000Active11 beds 6 baths6,234 sq. ft.
$180,000Active11 beds 6 baths6,234 sq. ft.1218 Mcculloh St, BALTIMORE, MD 21217
MLS# MDBA2179988Listed by: EXP REALTY, LLC - New
 $950,000Active5 beds 4 baths3,340 sq. ft.
$950,000Active5 beds 4 baths3,340 sq. ft.1404 Park Ave, BALTIMORE, MD 21217
MLS# MDBA2179994Listed by: MONUMENT SOTHEBY'S INTERNATIONAL REALTY - New
 $335,000Active4 beds 2 baths1,439 sq. ft.
$335,000Active4 beds 2 baths1,439 sq. ft.2723 Glendale Rd, BALTIMORE, MD 21234
MLS# MDBC2137386Listed by: ARGENT REALTY,LLC - New
 $269,500Active3 beds 1 baths1,008 sq. ft.
$269,500Active3 beds 1 baths1,008 sq. ft.18 Terrace Rd, BALTIMORE, MD 21221
MLS# MDBC2137388Listed by: CUMMINGS & CO. REALTORS - Coming Soon
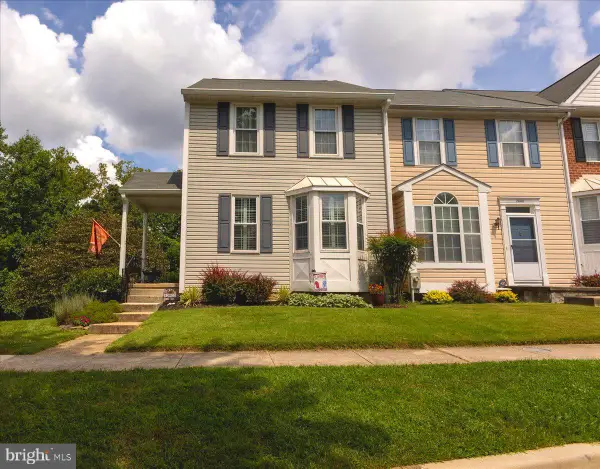 $460,000Coming Soon3 beds 3 baths
$460,000Coming Soon3 beds 3 baths2442 Quilting Bee Rd, BALTIMORE, MD 21228
MLS# MDBC2136002Listed by: LONG & FOSTER REAL ESTATE, INC. - New
 $164,900Active3 beds 1 baths1,624 sq. ft.
$164,900Active3 beds 1 baths1,624 sq. ft.74 S Kossuth St S, BALTIMORE, MD 21229
MLS# MDBA2179776Listed by: LONG & FOSTER REAL ESTATE, INC. - New
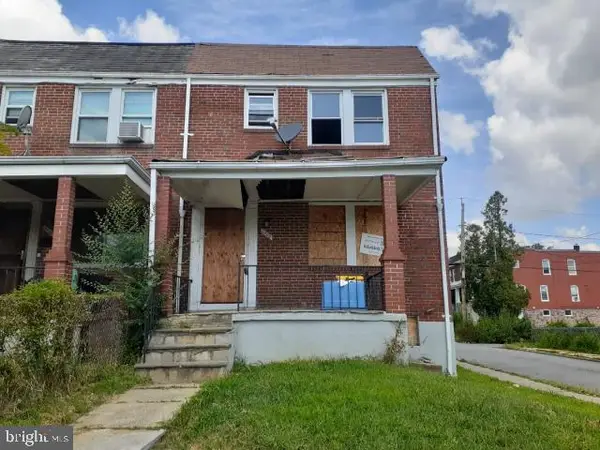 $74,900Active3 beds 2 baths1,224 sq. ft.
$74,900Active3 beds 2 baths1,224 sq. ft.3800 Hayward Ave, BALTIMORE, MD 21215
MLS# MDBA2179984Listed by: POWERHOUSE REALTY, LLC. - Coming Soon
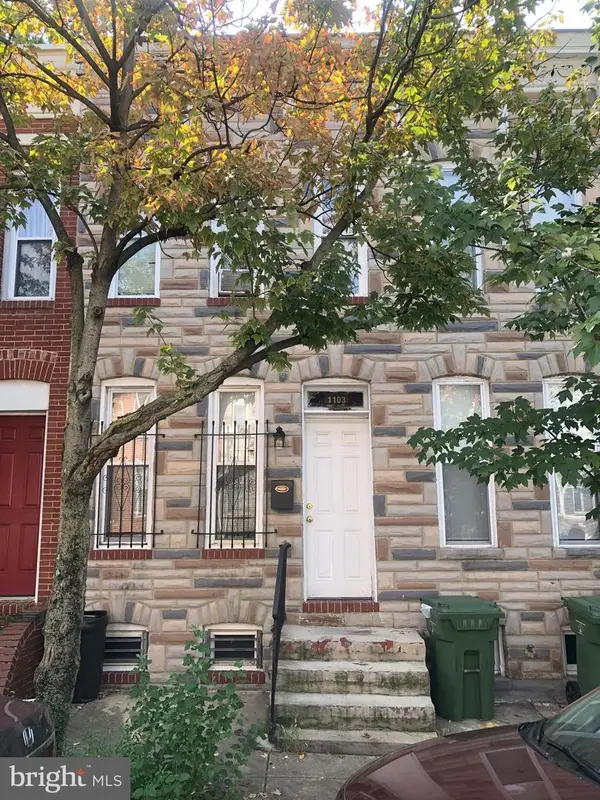 $135,000Coming Soon2 beds 2 baths
$135,000Coming Soon2 beds 2 baths1103 Sargeant St, BALTIMORE, MD 21223
MLS# MDBA2179976Listed by: EXP REALTY, LLC - Coming Soon
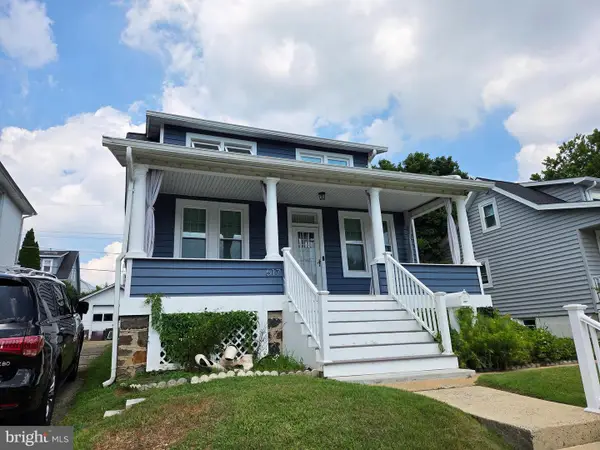 $335,000Coming Soon4 beds 1 baths
$335,000Coming Soon4 beds 1 baths617 North Bend, BALTIMORE, MD 21229
MLS# MDBC2137376Listed by: EPIQUE REALTY - New
 $283,000Active3 beds 4 baths912 sq. ft.
$283,000Active3 beds 4 baths912 sq. ft.315 Robinson St, BALTIMORE, MD 21224
MLS# MDBA2179666Listed by: UNITED REAL ESTATE EXECUTIVES
