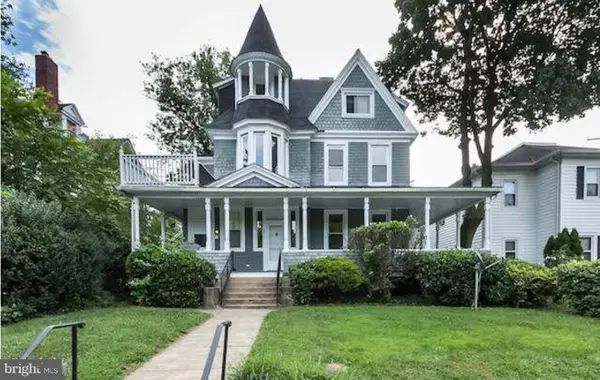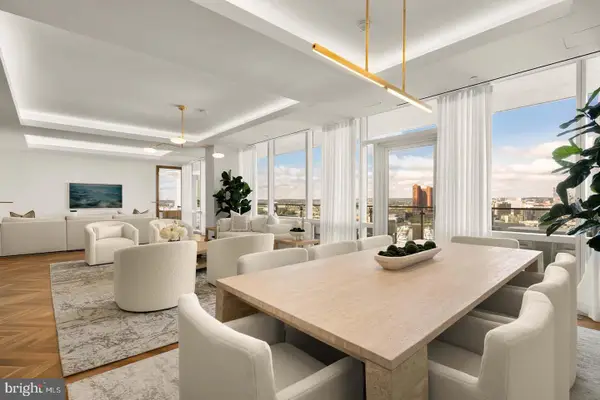6808 Timberlane Rd, Baltimore, MD 21209
Local realty services provided by:ERA Byrne Realty
6808 Timberlane Rd,Baltimore, MD 21209
$639,900
- 5 Beds
- 3 Baths
- 3,186 sq. ft.
- Single family
- Active
Listed by: dassi lazar
Office: lazar real estate
MLS#:MDBC2133704
Source:BRIGHTMLS
Price summary
- Price:$639,900
- Price per sq. ft.:$200.85
About this home
Welcome to 6808 Timberlane Road, nestled in the sought-after Indian Village neighborhood. Situated on a spacious 0.35-acre lot (over 15,000 sq ft), this home offers room to enjoy both inside and out. As you arrive, you're greeted by gleaming hardwood floors, recessed lighting, and an abundance of natural light throughout the main level. The layout includes a comfortable living room, formal dining room, and a cozy den—perfect for relaxing or entertaining. The well-appointed kitchen features stainless steel appliances, two dishwashers, and plenty of functional space for cooking and hosting.
Upstairs, you'll find 4 bedrooms and 2 full bathrooms. The spacious primary suite includes a beautifully updated ensuite bathroom with a soaking jacuzzi tub and a double vanity.
The fully finished basement provides even more living space with 2 large recreation rooms, a full bathroom, and a bonus room perfect as an additional bedroom, office, or gym. You’ll find a convenient laundry/mudroom area with access to the driveway—ideal for everyday ease. The basement also features a separate walkout to the driveway, enhancing functionality and accessibility.
This home offers the perfect combination of space, comfort, and versatility—inside and out.
Contact an agent
Home facts
- Year built:1959
- Listing ID #:MDBC2133704
- Added:129 day(s) ago
- Updated:November 18, 2025 at 02:58 PM
Rooms and interior
- Bedrooms:5
- Total bathrooms:3
- Full bathrooms:3
- Living area:3,186 sq. ft.
Heating and cooling
- Cooling:Central A/C, Window Unit(s)
- Heating:Forced Air, Natural Gas
Structure and exterior
- Roof:Architectural Shingle
- Year built:1959
- Building area:3,186 sq. ft.
- Lot area:0.35 Acres
Schools
- High school:PIKESVILLE
- Middle school:PIKESVILLE
- Elementary school:WELLWOOD INTERNATIONAL
Utilities
- Water:Public
- Sewer:Public Sewer
Finances and disclosures
- Price:$639,900
- Price per sq. ft.:$200.85
- Tax amount:$5,910 (2024)
New listings near 6808 Timberlane Rd
- New
 $699,000Active5 beds -- baths3,030 sq. ft.
$699,000Active5 beds -- baths3,030 sq. ft.5017 Roland Ave, BALTIMORE, MD 21210
MLS# MDBA2191852Listed by: KELLER WILLIAMS GATEWAY LLC - Open Sat, 1 to 3pmNew
 $324,800Active5 beds 4 baths
$324,800Active5 beds 4 baths1803 Hollins St, BALTIMORE, MD 21223
MLS# MDBA2191556Listed by: EXP REALTY, LLC - Coming Soon
 $389,990Coming Soon4 beds 3 baths
$389,990Coming Soon4 beds 3 baths6031 Burnt Oak Rd, BALTIMORE, MD 21228
MLS# MDBC2146354Listed by: NETREALTYNOW.COM, LLC - New
 $2,994,900Active2 beds 3 baths2,772 sq. ft.
$2,994,900Active2 beds 3 baths2,772 sq. ft.300 International Dr #1902, BALTIMORE, MD 21202
MLS# MDBA2192482Listed by: MCWILLIAMS/BALLARD INC. - Coming Soon
 $79,900Coming Soon2 beds 1 baths
$79,900Coming Soon2 beds 1 baths1210 N Curley St, BALTIMORE, MD 21213
MLS# MDBA2192478Listed by: ALBERTI REALTY, LLC - Coming Soon
 $499,900Coming Soon5 beds 4 baths
$499,900Coming Soon5 beds 4 baths7925 E End Dr, BALTIMORE, MD 21226
MLS# MDAA2131446Listed by: MAIN STREET REALTY COMPANY - New
 $75,000Active2 beds 2 baths1,736 sq. ft.
$75,000Active2 beds 2 baths1,736 sq. ft.1313 James St, BALTIMORE, MD 21223
MLS# MDBA2192316Listed by: REAL BROKER, LLC - New
 $389,800Active4 beds 5 baths1,500 sq. ft.
$389,800Active4 beds 5 baths1,500 sq. ft.3540 Keswick Rd, BALTIMORE, MD 21211
MLS# MDBA2192356Listed by: BERKSHIRE HATHAWAY HOMESERVICES HOMESALE REALTY - Coming Soon
 $210,000Coming Soon3 beds 3 baths
$210,000Coming Soon3 beds 3 baths2560 Cecil Ave, BALTIMORE, MD 21218
MLS# MDBA2192404Listed by: KELLER WILLIAMS GATEWAY LLC - New
 $340,000Active4 beds 4 baths
$340,000Active4 beds 4 baths2505 E Federal St, BALTIMORE, MD 21213
MLS# MDBA2192456Listed by: ALLBEST REALTY INC.
