6900 Harewood Park Dr, BALTIMORE, MD 21220
Local realty services provided by:ERA OakCrest Realty, Inc.
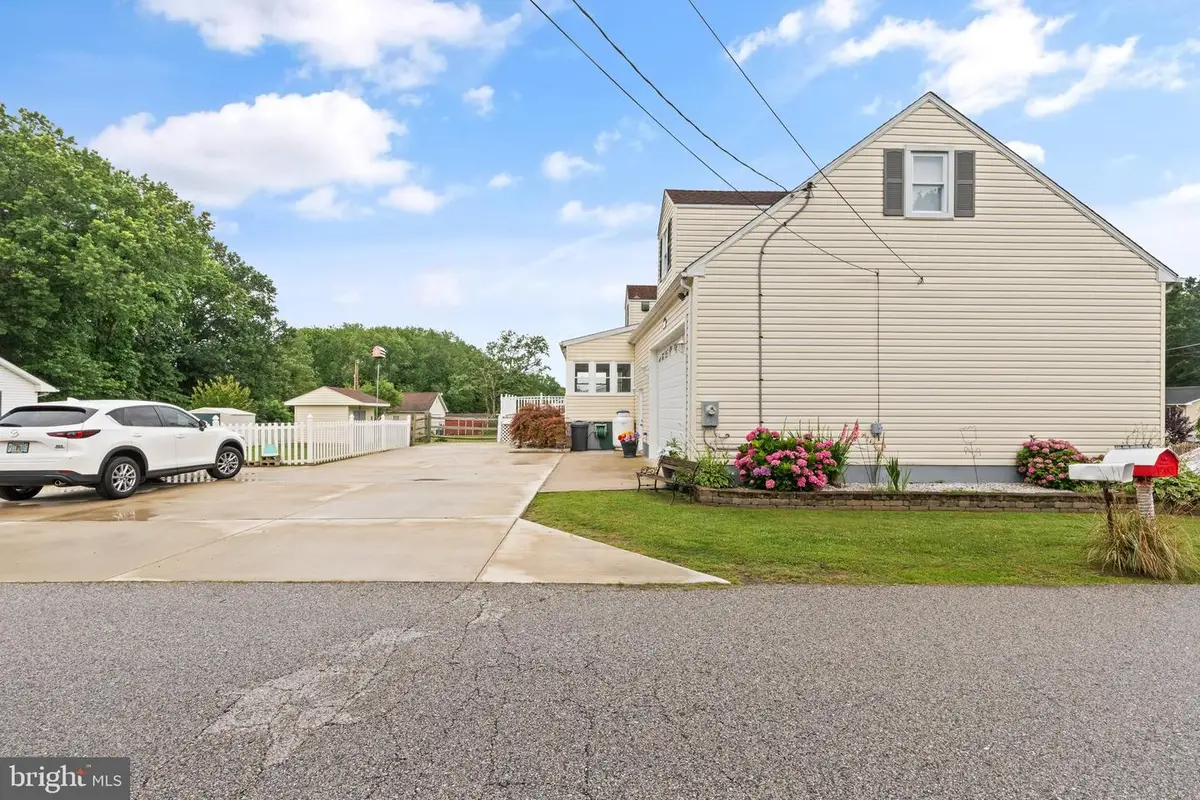
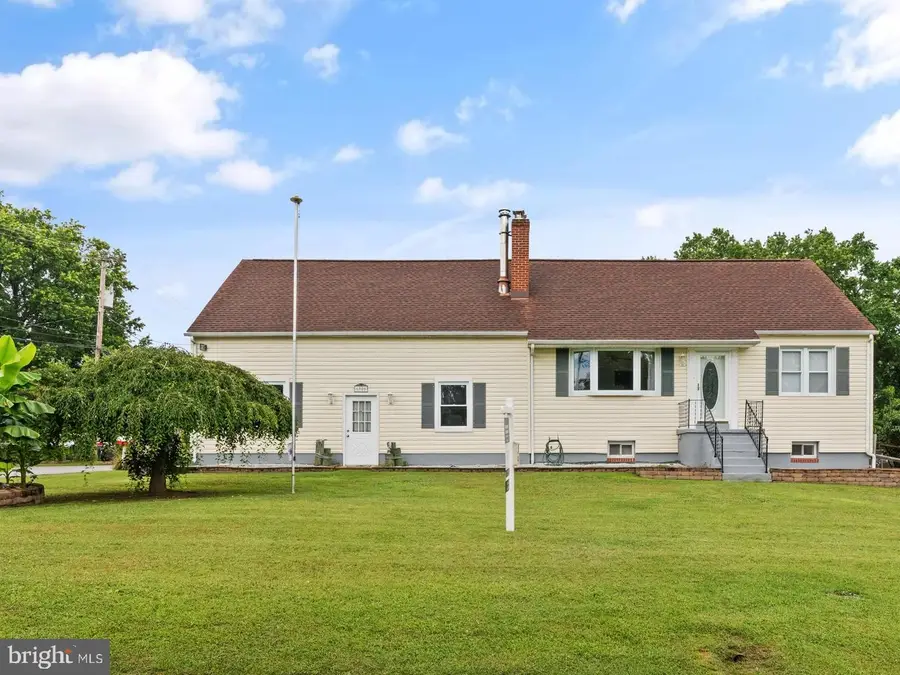
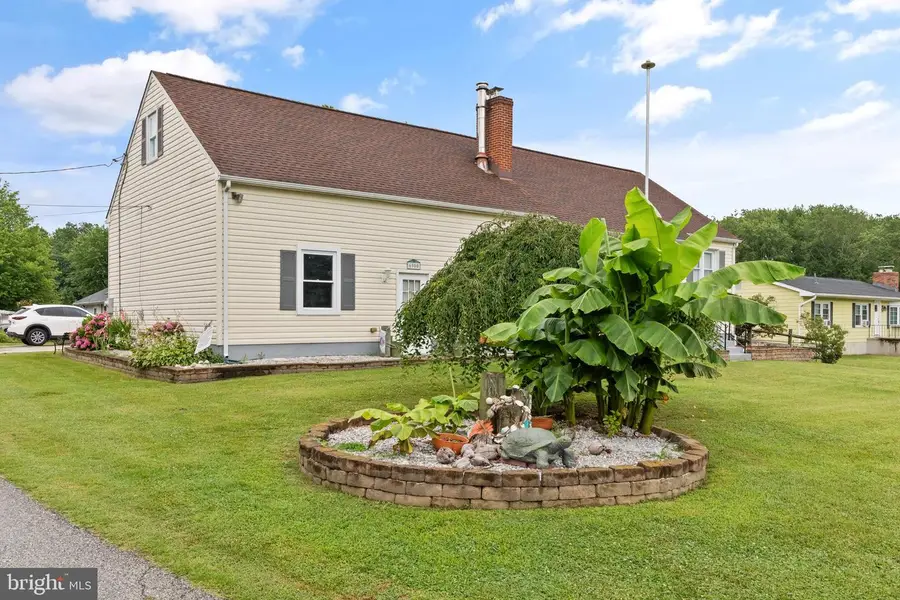
6900 Harewood Park Dr,BALTIMORE, MD 21220
$425,000
- 4 Beds
- 4 Baths
- 2,628 sq. ft.
- Single family
- Pending
Listed by:tracey simms
Office:berkshire hathaway homeservices penfed realty
MLS#:MDBC2133112
Source:BRIGHTMLS
Price summary
- Price:$425,000
- Price per sq. ft.:$161.72
- Monthly HOA dues:$3.33
About this home
Move-In Ready Home with First-Floor Bedrooms, Oversized Garage & Huge Driveway in a Waterfront Community!
Welcome to 6900 Harewood Park Drive—a spacious 4-bedroom, 2 full/2 half bath home in the sought-after Harewood Park community, surrounded by water on three sides. Offering modern updates, versatile living spaces, and plenty of room for all your hobbies, this property is ready for you to move right in.
Inside, refinished hardwood floors lead you through a bright, open layout. The beautifully renovated kitchen features stainless steel appliances, modern finishes, and easy flow to the expansive rear deck with a SunSetter retractable awning—perfect for relaxing or entertaining. Enjoy year-round comfort in the fully enclosed porch just off the main living area.
True one-level living is possible here with two bedrooms and a full bath on the main floor. Upstairs, you’ll find two large bedrooms, including one with a private sitting room, plus a full bath and attic storage.
Car lovers and hobbyists will be wowed by the oversized attached garage, complete with a wood-burning stove, projector/screen, and a half bath. The finished lower level adds even more space, along with another half bath.
Outside, a newly poured oversized concrete driveway easily fits 5+ vehicles—ideal for gatherings, extra cars, or your boat trailer. The fenced backyard is beautifully landscaped and includes a storage shed.
As a Harewood Park resident, you’ll enjoy access to a private community center and boat ramp, plus neighborhood events that make it easy to feel at home.
Don’t miss this move-in ready gem in one of Baltimore County’s most unique waterfront communities!
Contact an agent
Home facts
- Year built:1958
- Listing Id #:MDBC2133112
- Added:41 day(s) ago
- Updated:August 16, 2025 at 10:08 AM
Rooms and interior
- Bedrooms:4
- Total bathrooms:4
- Full bathrooms:2
- Half bathrooms:2
- Living area:2,628 sq. ft.
Heating and cooling
- Cooling:Ceiling Fan(s), Central A/C, Whole House Fan
- Heating:Baseboard - Hot Water, Oil
Structure and exterior
- Roof:Architectural Shingle
- Year built:1958
- Building area:2,628 sq. ft.
- Lot area:0.32 Acres
Schools
- High school:KENWOOD HIGH IB AND SPORTS SCIENCE
- Middle school:MIDDLE RIVER
- Elementary school:CHASE
Utilities
- Water:Public
- Sewer:Public Sewer
Finances and disclosures
- Price:$425,000
- Price per sq. ft.:$161.72
- Tax amount:$3,551 (2024)
New listings near 6900 Harewood Park Dr
- New
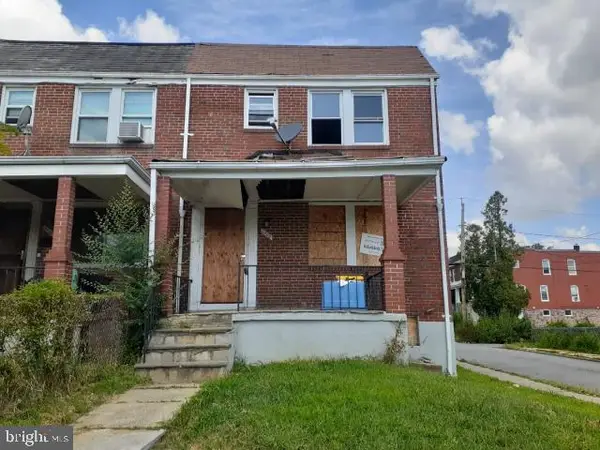 $74,900Active3 beds 2 baths1,224 sq. ft.
$74,900Active3 beds 2 baths1,224 sq. ft.3800 Hayward Ave, BALTIMORE, MD 21215
MLS# MDBA2179984Listed by: POWERHOUSE REALTY, LLC. - Coming Soon
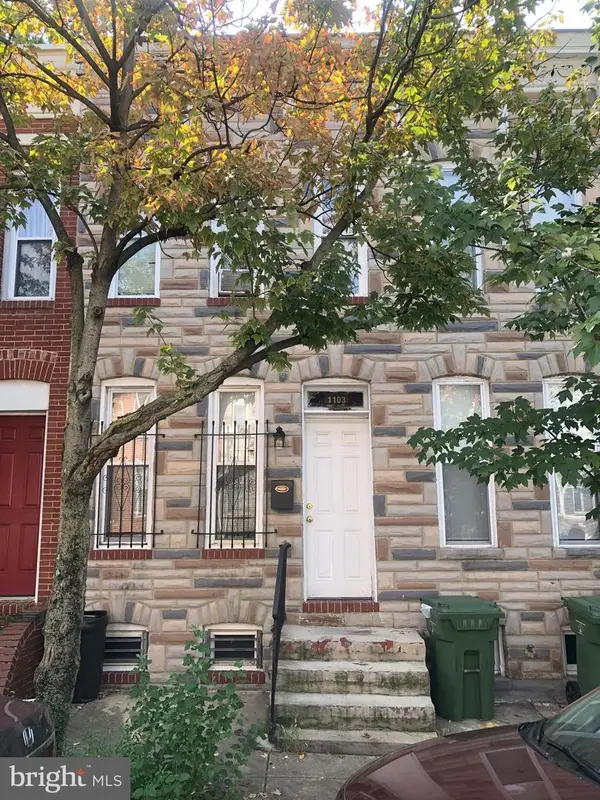 $135,000Coming Soon2 beds 2 baths
$135,000Coming Soon2 beds 2 baths1103 Sargeant St, BALTIMORE, MD 21223
MLS# MDBA2179976Listed by: EXP REALTY, LLC - Coming Soon
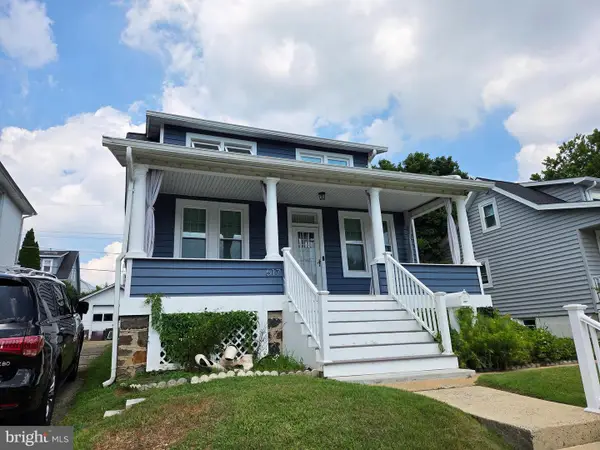 $335,000Coming Soon4 beds 1 baths
$335,000Coming Soon4 beds 1 baths617 North Bend, BALTIMORE, MD 21229
MLS# MDBC2137376Listed by: EPIQUE REALTY - New
 $283,000Active3 beds 4 baths912 sq. ft.
$283,000Active3 beds 4 baths912 sq. ft.315 Robinson St, BALTIMORE, MD 21224
MLS# MDBA2179666Listed by: UNITED REAL ESTATE EXECUTIVES - Coming Soon
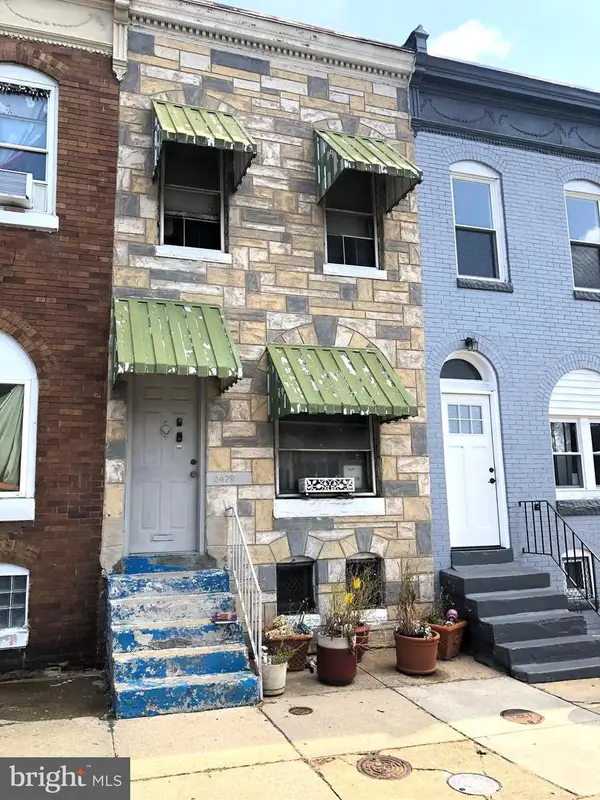 $85,000Coming Soon3 beds 2 baths
$85,000Coming Soon3 beds 2 baths2479 Druid Hill Ave, BALTIMORE, MD 21217
MLS# MDBA2179974Listed by: EXP REALTY, LLC - Coming Soon
 $297,900Coming Soon3 beds 1 baths
$297,900Coming Soon3 beds 1 baths2321 Ellen Ave, BALTIMORE, MD 21234
MLS# MDBC2137370Listed by: STEEN PROPERTIES - New
 $160,000Active2 beds 2 baths1,121 sq. ft.
$160,000Active2 beds 2 baths1,121 sq. ft.2857 Plainfield Rd, BALTIMORE, MD 21222
MLS# MDBC2137372Listed by: KELLER WILLIAMS GATEWAY LLC - Coming Soon
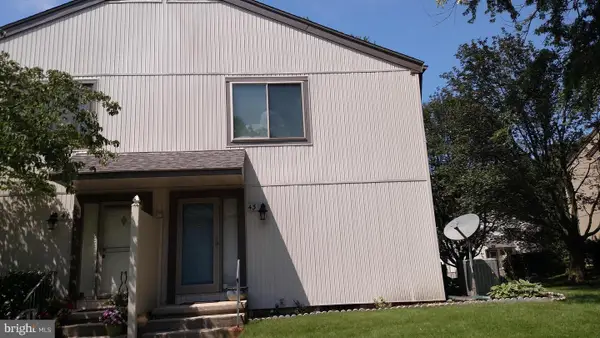 $210,000Coming Soon2 beds 2 baths
$210,000Coming Soon2 beds 2 baths43 Dendron Ct #33, BALTIMORE, MD 21234
MLS# MDBC2137102Listed by: CENTURY 21 ADVANCE REALTY - New
 $265,000Active4 beds 2 baths
$265,000Active4 beds 2 baths539 E 23rd St, BALTIMORE, MD 21218
MLS# MDBA2178106Listed by: THE AGENCY MARYLAND, LLC - New
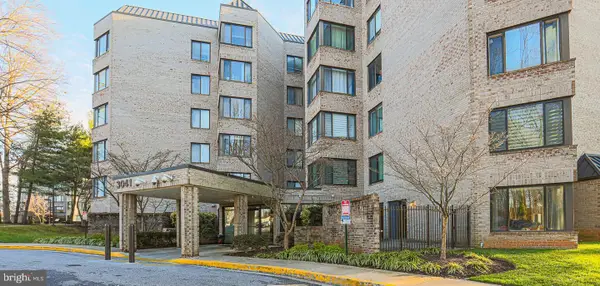 $249,900Active2 beds 2 baths1,667 sq. ft.
$249,900Active2 beds 2 baths1,667 sq. ft.3041 Fallstaff Rd #304d, BALTIMORE, MD 21209
MLS# MDBA2179946Listed by: BONDAR REALTY
