6907 Jones View Dr #3a, BALTIMORE, MD 21209
Local realty services provided by:ERA Reed Realty, Inc.

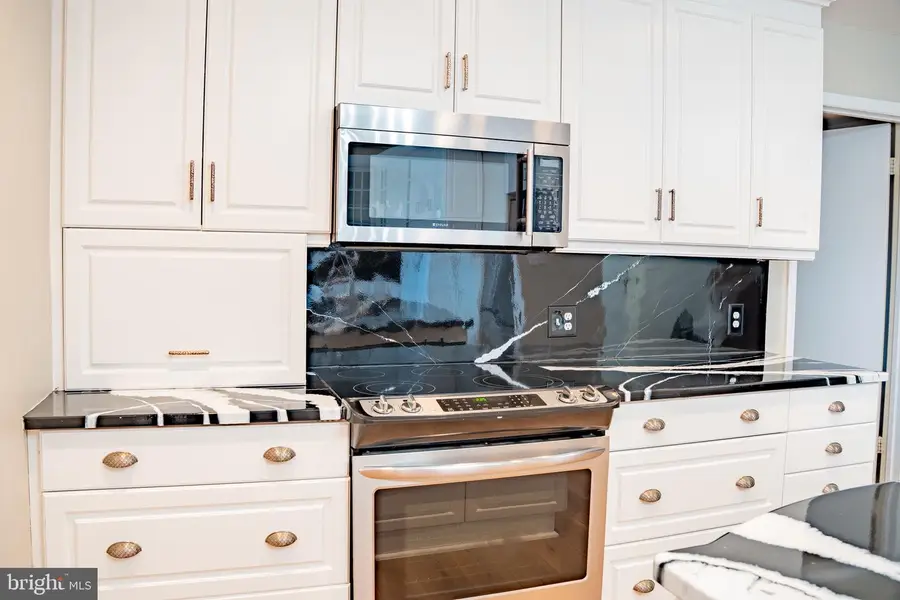

6907 Jones View Dr #3a,BALTIMORE, MD 21209
$195,000
- 3 Beds
- 3 Baths
- 1,874 sq. ft.
- Condominium
- Active
Listed by:malek darence long
Office:keller williams preferred properties
MLS#:MDBC2132786
Source:BRIGHTMLS
Price summary
- Price:$195,000
- Price per sq. ft.:$104.06
About this home
Discover the perfect blend of modern luxury and unmatched comfort in this beautifully updated 3-bedroom, 2.5-bath condo—a true hidden gem! Nestled near scenic trails, tranquil waterfalls, and top-tier shopping, this home offers both serenity and convenience. Step into a chef’s dream kitchen, custom-designed with Jenn-Air stainless steel appliances, sleek new countertops, and floor-to-ceiling cabinets—perfect for culinary creativity! The spacious living areas are enhanced by two cozy fireplaces, two oversized balconies, and elegant sliding glass doors with built-in blinds, creating the ideal ambiance for relaxation and entertaining. ✨ More to Love: ✔ Wide plank hardwood floors for a sophisticated touch ✔ Vaulted ceilings & skylights flooding the space with natural light ✔ Custom closets offering exceptional storage ✔ Luxurious master suite with a private dressing area for ultimate convenience. This move-in-ready masterpiece is more than a home it’s a lifestyle. Don’t miss your chance to own this breathtaking retreat. Schedule your showing today!
Contact an agent
Home facts
- Year built:1985
- Listing Id #:MDBC2132786
- Added:46 day(s) ago
- Updated:August 16, 2025 at 01:42 PM
Rooms and interior
- Bedrooms:3
- Total bathrooms:3
- Full bathrooms:2
- Half bathrooms:1
- Living area:1,874 sq. ft.
Heating and cooling
- Cooling:Central A/C
- Heating:Electric, Heat Pump(s)
Structure and exterior
- Year built:1985
- Building area:1,874 sq. ft.
Schools
- High school:PIKESVILLE
- Middle school:PIKESVILLE
Utilities
- Water:Public
- Sewer:Public Sewer
Finances and disclosures
- Price:$195,000
- Price per sq. ft.:$104.06
- Tax amount:$2,303 (2024)
New listings near 6907 Jones View Dr #3a
- New
 $180,000Active11 beds 6 baths6,234 sq. ft.
$180,000Active11 beds 6 baths6,234 sq. ft.1218 Mcculloh St, BALTIMORE, MD 21217
MLS# MDBA2179988Listed by: EXP REALTY, LLC - New
 $950,000Active5 beds 4 baths3,340 sq. ft.
$950,000Active5 beds 4 baths3,340 sq. ft.1404 Park Ave, BALTIMORE, MD 21217
MLS# MDBA2179994Listed by: MONUMENT SOTHEBY'S INTERNATIONAL REALTY - New
 $335,000Active4 beds 2 baths1,439 sq. ft.
$335,000Active4 beds 2 baths1,439 sq. ft.2723 Glendale Rd, BALTIMORE, MD 21234
MLS# MDBC2137386Listed by: ARGENT REALTY,LLC - New
 $269,500Active3 beds 1 baths1,008 sq. ft.
$269,500Active3 beds 1 baths1,008 sq. ft.18 Terrace Rd, BALTIMORE, MD 21221
MLS# MDBC2137388Listed by: CUMMINGS & CO. REALTORS - Coming Soon
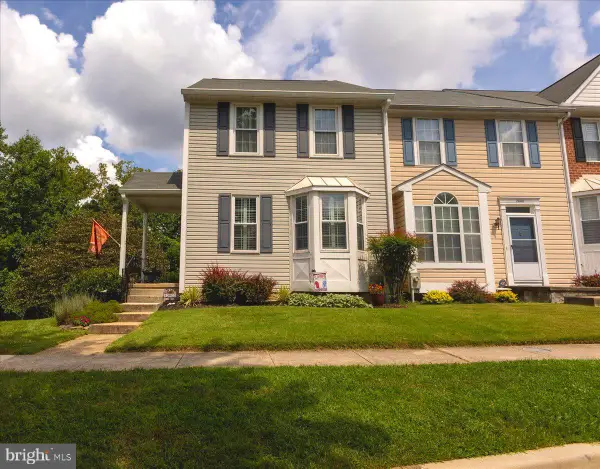 $460,000Coming Soon3 beds 3 baths
$460,000Coming Soon3 beds 3 baths2442 Quilting Bee Rd, BALTIMORE, MD 21228
MLS# MDBC2136002Listed by: LONG & FOSTER REAL ESTATE, INC. - New
 $164,900Active3 beds 1 baths1,624 sq. ft.
$164,900Active3 beds 1 baths1,624 sq. ft.74 S Kossuth St S, BALTIMORE, MD 21229
MLS# MDBA2179776Listed by: LONG & FOSTER REAL ESTATE, INC. - New
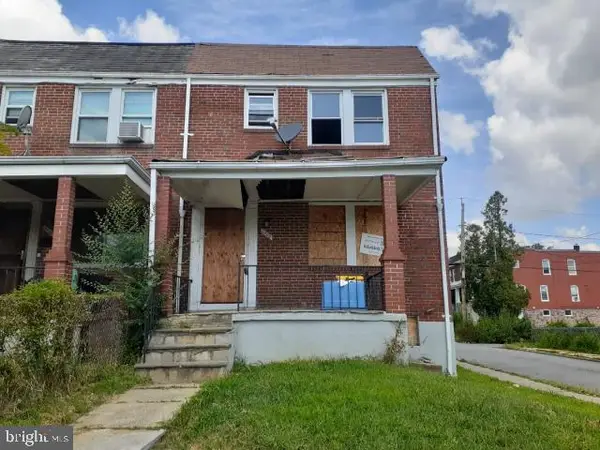 $74,900Active3 beds 2 baths1,224 sq. ft.
$74,900Active3 beds 2 baths1,224 sq. ft.3800 Hayward Ave, BALTIMORE, MD 21215
MLS# MDBA2179984Listed by: POWERHOUSE REALTY, LLC. - Coming Soon
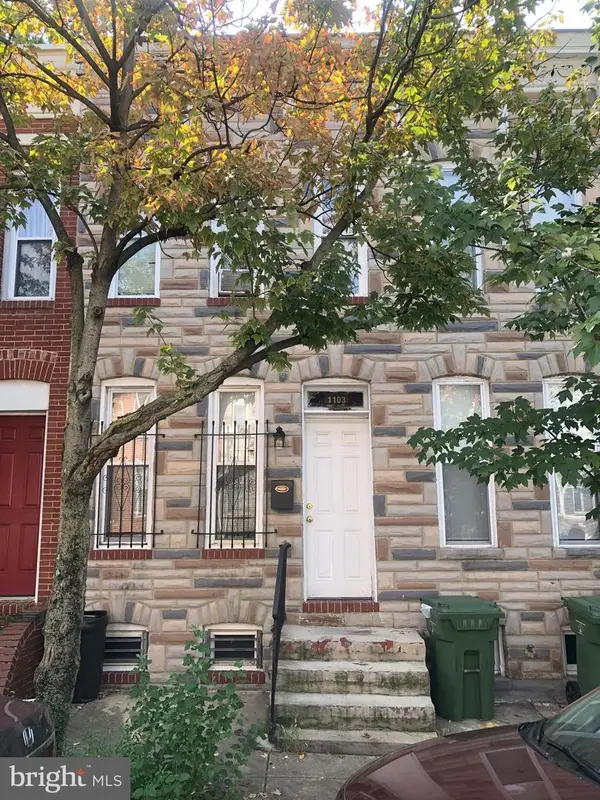 $135,000Coming Soon2 beds 2 baths
$135,000Coming Soon2 beds 2 baths1103 Sargeant St, BALTIMORE, MD 21223
MLS# MDBA2179976Listed by: EXP REALTY, LLC - Coming Soon
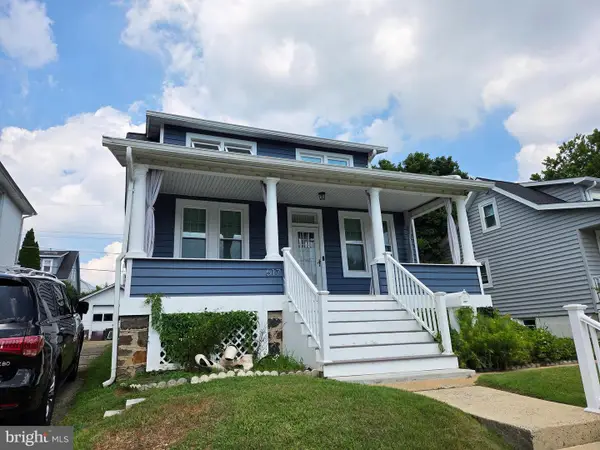 $335,000Coming Soon4 beds 1 baths
$335,000Coming Soon4 beds 1 baths617 North Bend, BALTIMORE, MD 21229
MLS# MDBC2137376Listed by: EPIQUE REALTY - New
 $283,000Active3 beds 4 baths912 sq. ft.
$283,000Active3 beds 4 baths912 sq. ft.315 Robinson St, BALTIMORE, MD 21224
MLS# MDBA2179666Listed by: UNITED REAL ESTATE EXECUTIVES
