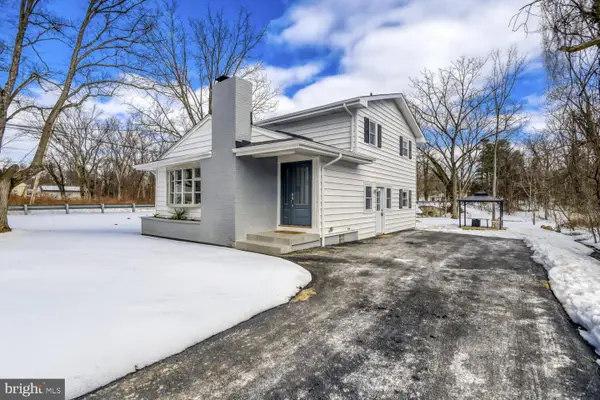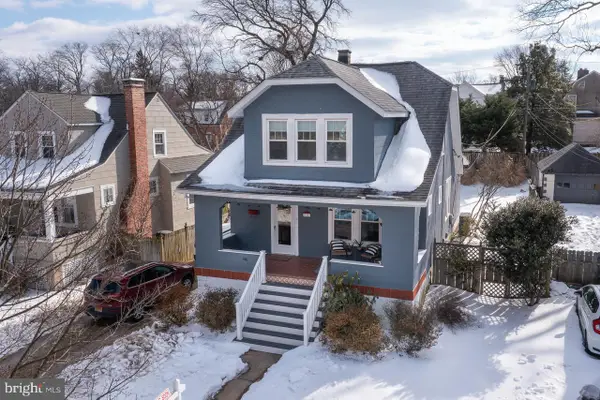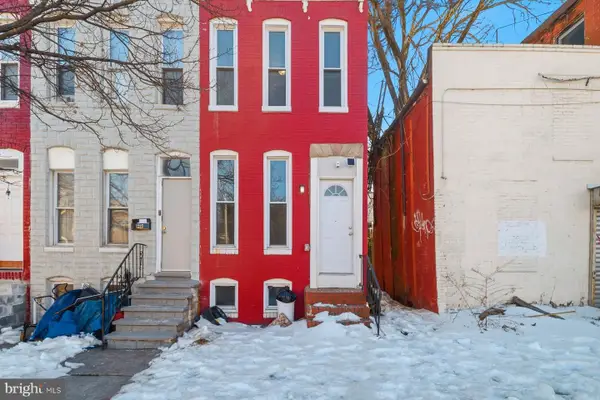7 Devon Hill Road #a4, Baltimore, MD 21210
Local realty services provided by:Mountain Realty ERA Powered
7 Devon Hill Road #a4,Baltimore, MD 21210
$450,000
- 3 Beds
- 2 Baths
- 2,146 sq. ft.
- Condominium
- Active
Listed by: thomas j mooney iv, mary m wolfe
Office: o'conor, mooney & fitzgerald
MLS#:MDBC2127020
Source:BRIGHTMLS
Price summary
- Price:$450,000
- Price per sq. ft.:$209.69
About this home
New Price...Welcome to Devon Hill...a beautiful historic 9 acre property filled with exquisite gardens and walking trails. This ground level condo offers a gracious floor plan with 3 bedrooms, 2 baths. The spacious living room has tons of natural light, a wall of built-ins and wood-burning fireplace with French doors leading out to the brick terrace and lawn. The primary bedroom has an attached bath with sunken tub & separate shower and access out to the patio. The 2nd bedroom has a walk in closet and fireplace. 3rd bedroom is en suite. The kitchen appliances have been removed to make it will easier for the buyer to transform the space. Also included is an additional large storage closet and dedicated covered parking space. The seller was an original owner and used the gazebo and formal gardens designed by the Olmsted brothers, for entertaining. Pet friendly community. Walking distance to Lake Roland, Corner Pantry and Pepe's!
Contact an agent
Home facts
- Year built:1983
- Listing ID #:MDBC2127020
- Added:284 day(s) ago
- Updated:February 15, 2026 at 02:37 PM
Rooms and interior
- Bedrooms:3
- Total bathrooms:2
- Full bathrooms:2
- Living area:2,146 sq. ft.
Heating and cooling
- Cooling:Central A/C
- Heating:90% Forced Air, Electric
Structure and exterior
- Year built:1983
- Building area:2,146 sq. ft.
Utilities
- Water:Public
- Sewer:Public Sewer
Finances and disclosures
- Price:$450,000
- Price per sq. ft.:$209.69
- Tax amount:$7,551 (2025)
New listings near 7 Devon Hill Road #a4
- New
 $385,000Active4 beds 3 baths1,824 sq. ft.
$385,000Active4 beds 3 baths1,824 sq. ft.7107 Walnut Ave, BALTIMORE, MD 21208
MLS# MDBC2152328Listed by: MONUMENT SOTHEBY'S INTERNATIONAL REALTY - New
 $199,500Active2 beds 2 baths1,157 sq. ft.
$199,500Active2 beds 2 baths1,157 sq. ft.4 Cross Keys Rd #4e, BALTIMORE, MD 21210
MLS# MDBA2202760Listed by: COMPASS - Coming Soon
 $295,000Coming Soon3 beds 2 baths
$295,000Coming Soon3 beds 2 baths5709 Anthony Ave, BALTIMORE, MD 21206
MLS# MDBA2203248Listed by: AMERICAN PREMIER REALTY, LLC - New
 $95,000Active3 beds 2 baths
$95,000Active3 beds 2 baths2510 E Preston St, BALTIMORE, MD 21213
MLS# MDBA2203382Listed by: COMPASS - Coming SoonOpen Sat, 11am to 1pm
 $589,000Coming Soon3 beds 3 baths
$589,000Coming Soon3 beds 3 baths625 Dunkirk Rd, BALTIMORE, MD 21212
MLS# MDBC2152322Listed by: GANS REALTY - New
 $225,000Active1 beds 1 baths766 sq. ft.
$225,000Active1 beds 1 baths766 sq. ft.933 S Belnord Ave, BALTIMORE, MD 21224
MLS# MDBA2203344Listed by: HOMEOWNERS REAL ESTATE - New
 $149,900Active3 beds 2 baths1,400 sq. ft.
$149,900Active3 beds 2 baths1,400 sq. ft.1229 W Saratoga St, BALTIMORE, MD 21223
MLS# MDBA2199962Listed by: VYBE REALTY - New
 $305,000Active2 beds 3 baths1,632 sq. ft.
$305,000Active2 beds 3 baths1,632 sq. ft.511 S Lakewood Ave, BALTIMORE, MD 21224
MLS# MDBA2202474Listed by: BERKSHIRE HATHAWAY HOMESERVICES HOMESALE REALTY - New
 $725,000Active2 beds 3 baths2,720 sq. ft.
$725,000Active2 beds 3 baths2,720 sq. ft.628 Ponte Villas S #148, BALTIMORE, MD 21230
MLS# MDBA2203024Listed by: CUMMINGS & CO. REALTORS - Coming Soon
 $325,000Coming Soon3 beds 4 baths
$325,000Coming Soon3 beds 4 baths709 Cedarcroft Rd, BALTIMORE, MD 21212
MLS# MDBA2203086Listed by: COMPASS

