7005 Brompton Rd, BALTIMORE, MD 21207
Local realty services provided by:ERA OakCrest Realty, Inc.
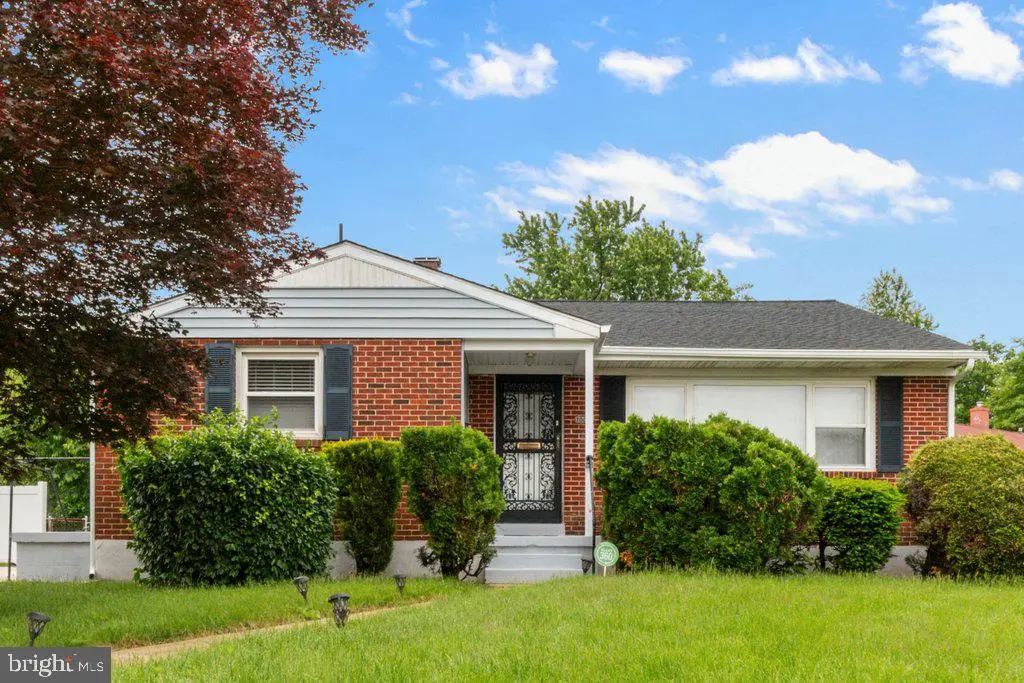
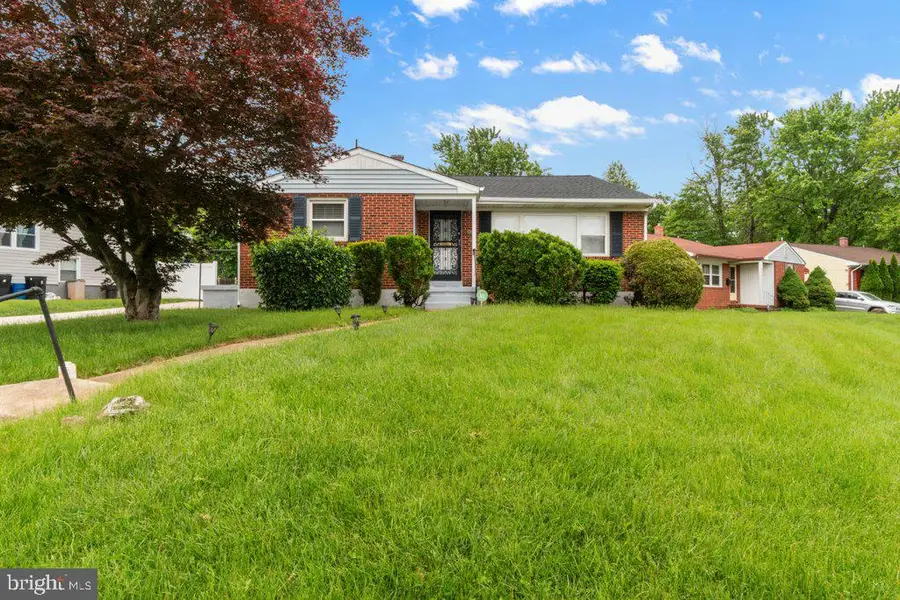

7005 Brompton Rd,BALTIMORE, MD 21207
$365,900
- 4 Beds
- 3 Baths
- 1,982 sq. ft.
- Single family
- Active
Listed by:jeremy michael mcdonough
Office:mr. lister realty
MLS#:MDBC2128296
Source:BRIGHTMLS
Price summary
- Price:$365,900
- Price per sq. ft.:$184.61
About this home
***SELLER IS SUPER MOTIVATED! WILLING TO NEGOTIATE! LARGE ADDITION WAS FULLY PERMITED. TONS OF UPDATES, Major system updates include a new roof (Dec 2024), newer Rheem HVAC, new water heater, and a new microwave—too many updates to list! (See Documents for invoices for all upgrades made, including roof cert, etc...)***
Welcome to this spacious and beautifully maintained split-level home in the highly sought-after Woodmore community. Offering 1,982 square feet of living space, this move-in ready residence combines comfort, functionality, and versatility.
Step inside to a welcoming foyer with a coat closet, leading into a bright and airy living room filled with natural light from the oversized front window. The adjacent formal dining room is perfect for entertaining, while the generously sized, updated kitchen features a brand-new microwave, abundant counter space, and attractive laminate wood flooring. A convenient side entrance from the driveway brings you directly into the kitchen for easy access.
Upstairs, you'll find three well-proportioned bedrooms and a full bath. The lower level offers a spacious family room with durable LVP flooring, a fourth bedroom, a half bath, and a separate laundry room—ideal for relaxing or hosting guests.
But there’s more! An additional finished space just off the lower level can be used as a guest suite, in-law suite, fifth bedroom, or bonus hangout area. Complete with a private entrance, full bath, and rough-in plumbing for a kitchenette, this flexible space adds tremendous value and potential.
The large, flat, fully fenced backyard is perfect for outdoor enjoyment. Major system updates include a new roof (Dec 2024), newer Rheem HVAC, new water heater, and a new microwave—too many updates to list! (See Documents for invoices for all upgrades made, including roof cert, etc...)
Don’t miss your chance to own this versatile and well-appointed home in a fantastic location. Schedule your tour today—this one won’t last!
Contact an agent
Home facts
- Year built:1956
- Listing Id #:MDBC2128296
- Added:90 day(s) ago
- Updated:August 16, 2025 at 01:42 PM
Rooms and interior
- Bedrooms:4
- Total bathrooms:3
- Full bathrooms:2
- Half bathrooms:1
- Living area:1,982 sq. ft.
Heating and cooling
- Cooling:Ceiling Fan(s), Central A/C
- Heating:Central, Natural Gas, Programmable Thermostat
Structure and exterior
- Year built:1956
- Building area:1,982 sq. ft.
- Lot area:0.25 Acres
Schools
- High school:MILFORD MILL ACADEMY
- Middle school:WOODLAWN
Utilities
- Water:Public
- Sewer:Public Sewer
Finances and disclosures
- Price:$365,900
- Price per sq. ft.:$184.61
- Tax amount:$2,898 (2024)
New listings near 7005 Brompton Rd
- New
 $180,000Active11 beds 6 baths6,234 sq. ft.
$180,000Active11 beds 6 baths6,234 sq. ft.1218 Mcculloh St, BALTIMORE, MD 21217
MLS# MDBA2179988Listed by: EXP REALTY, LLC - New
 $950,000Active5 beds 4 baths3,340 sq. ft.
$950,000Active5 beds 4 baths3,340 sq. ft.1404 Park Ave, BALTIMORE, MD 21217
MLS# MDBA2179994Listed by: MONUMENT SOTHEBY'S INTERNATIONAL REALTY - New
 $335,000Active4 beds 2 baths1,439 sq. ft.
$335,000Active4 beds 2 baths1,439 sq. ft.2723 Glendale Rd, BALTIMORE, MD 21234
MLS# MDBC2137386Listed by: ARGENT REALTY,LLC - New
 $269,500Active3 beds 1 baths1,008 sq. ft.
$269,500Active3 beds 1 baths1,008 sq. ft.18 Terrace Rd, BALTIMORE, MD 21221
MLS# MDBC2137388Listed by: CUMMINGS & CO. REALTORS - Coming Soon
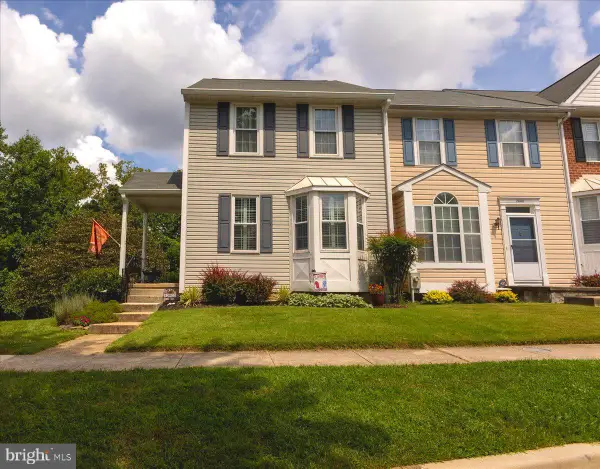 $460,000Coming Soon3 beds 3 baths
$460,000Coming Soon3 beds 3 baths2442 Quilting Bee Rd, BALTIMORE, MD 21228
MLS# MDBC2136002Listed by: LONG & FOSTER REAL ESTATE, INC. - New
 $164,900Active3 beds 1 baths1,624 sq. ft.
$164,900Active3 beds 1 baths1,624 sq. ft.74 S Kossuth St S, BALTIMORE, MD 21229
MLS# MDBA2179776Listed by: LONG & FOSTER REAL ESTATE, INC. - New
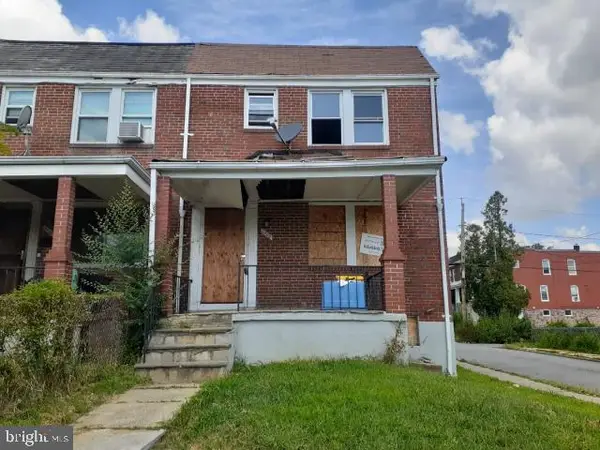 $74,900Active3 beds 2 baths1,224 sq. ft.
$74,900Active3 beds 2 baths1,224 sq. ft.3800 Hayward Ave, BALTIMORE, MD 21215
MLS# MDBA2179984Listed by: POWERHOUSE REALTY, LLC. - Coming Soon
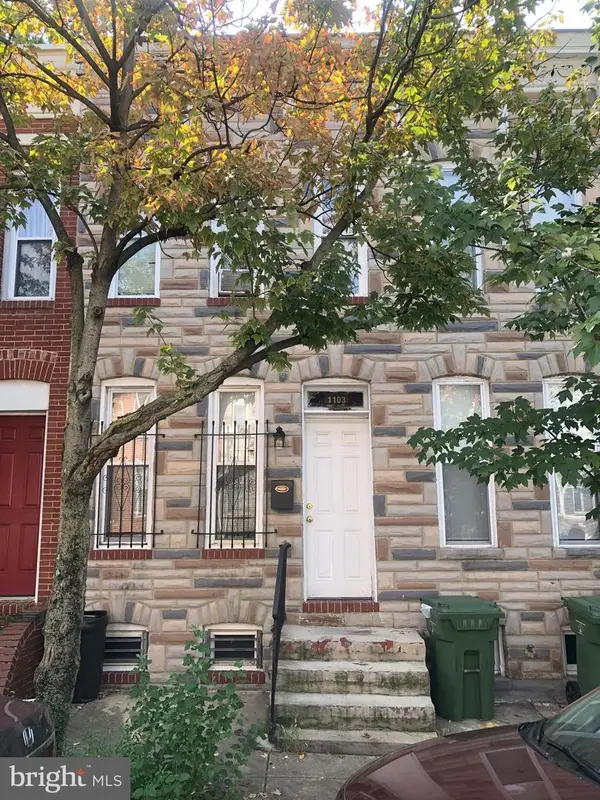 $135,000Coming Soon2 beds 2 baths
$135,000Coming Soon2 beds 2 baths1103 Sargeant St, BALTIMORE, MD 21223
MLS# MDBA2179976Listed by: EXP REALTY, LLC - Coming Soon
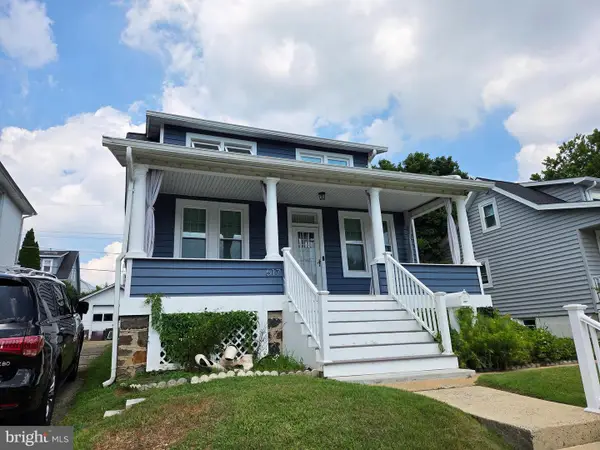 $335,000Coming Soon4 beds 1 baths
$335,000Coming Soon4 beds 1 baths617 North Bend, BALTIMORE, MD 21229
MLS# MDBC2137376Listed by: EPIQUE REALTY - New
 $283,000Active3 beds 4 baths912 sq. ft.
$283,000Active3 beds 4 baths912 sq. ft.315 Robinson St, BALTIMORE, MD 21224
MLS# MDBA2179666Listed by: UNITED REAL ESTATE EXECUTIVES
