704 S Conkling St, Baltimore, MD 21224
Local realty services provided by:ERA Martin Associates
704 S Conkling St,Baltimore, MD 21224
$547,900
- 3 Beds
- 4 Baths
- 2,106 sq. ft.
- Townhouse
- Active
Listed by:jesse blumberg
Office:pickwick realty
MLS#:MDBA2182366
Source:BRIGHTMLS
Price summary
- Price:$547,900
- Price per sq. ft.:$260.16
About this home
Last chance to pick your finishes and celebrate the holidays in your new home prices will not be lower in spring! Blumberg Built is a builder with over 10 years experience building in the community, this CHAP pre-approved, 3 bedroom, 3.5 bathroom Canton row home has it ALL. 57' main level with exposed brick, custom chef's kitchen with separate built-in beverage fridge, microwave, range hood, custom lighting counters and tile backsplash. 8x5 pantry AND 8x5 half bathroom on the main level. One step out the rear to your private parking pad with brand new concrete AND electric-car-ready. Custom lighting and ceiling fans, RING camera ready, no detail overlooked.
60' Upper level boasts a 17x12' 5' Owner's Suite, with two large closets, custom double head shower, 2 sinks, and vaulted ceilings. Upper level also features a 12x12 front bedroom, also with 2 closets and another full bath w/tub shower combo in the hallway. Hallway access to your brand new composite 13x16 roof deck with WATER VIEWS!
The basement is a full 8' finish and includes a bedroom, another full custom bathroom, large mechanical and storage areas, and a bonus rear room perfect for an office, gym or more! Don't forget the fully conditioned crawl space under the addition has full access for all those items you might use infrequently and offers another 100SF of space and nearly 22" of headroom.
Lastly, do not forget about the Blumberg Built difference:
BRAND NEW ROOFING FULL TEAR OFF
BRAND NEW Sewer Line
BRAND NEW Water Service
SPRAY FOAM INSULATION
ELECTRIC CAR CHARGER Ready
BRAND new systems
And a 1 year builder warranty. Make your appointment today. Builder tours by appointment.
Contact an agent
Home facts
- Year built:1913
- Listing ID #:MDBA2182366
- Added:58 day(s) ago
- Updated:November 02, 2025 at 02:45 PM
Rooms and interior
- Bedrooms:3
- Total bathrooms:4
- Full bathrooms:3
- Half bathrooms:1
- Living area:2,106 sq. ft.
Heating and cooling
- Cooling:Central A/C
- Heating:90% Forced Air, Natural Gas
Structure and exterior
- Roof:Rubber
- Year built:1913
- Building area:2,106 sq. ft.
- Lot area:0.02 Acres
Utilities
- Water:Public
- Sewer:Public Sewer
Finances and disclosures
- Price:$547,900
- Price per sq. ft.:$260.16
- Tax amount:$5,202 (2024)
New listings near 704 S Conkling St
- New
 $633,960Active3 beds 5 baths2,081 sq. ft.
$633,960Active3 beds 5 baths2,081 sq. ft.Homesite 280 Light St, BALTIMORE, MD 21230
MLS# MDBA2189518Listed by: DRB GROUP REALTY, LLC - New
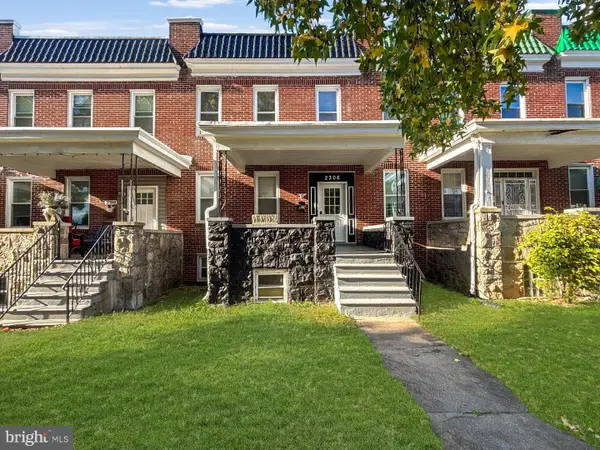 $320,000Active5 beds -- baths1,527 sq. ft.
$320,000Active5 beds -- baths1,527 sq. ft.2306 Wichita Ave, BALTIMORE, MD 21215
MLS# MDBA2190100Listed by: BENNETT REALTY SOLUTIONS - New
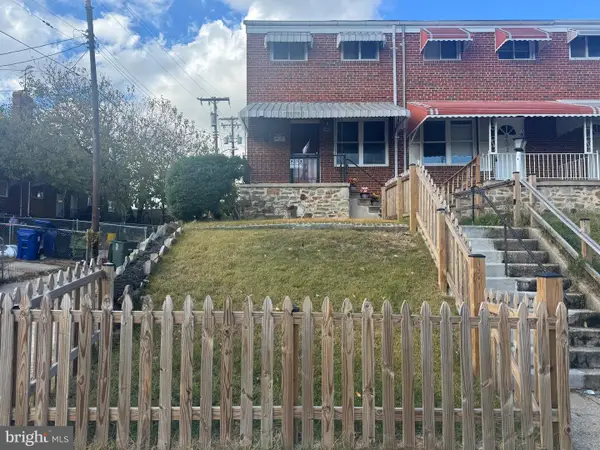 $110,000Active2 beds 1 baths1,270 sq. ft.
$110,000Active2 beds 1 baths1,270 sq. ft.4400 Asbury Ave, BALTIMORE, MD 21206
MLS# MDBA2190130Listed by: LONG & FOSTER REAL ESTATE, INC. - New
 $159,000Active2 beds 1 baths1,003 sq. ft.
$159,000Active2 beds 1 baths1,003 sq. ft.7111 Park Heights Ave #305, BALTIMORE, MD 21215
MLS# MDBA2190132Listed by: KLR REAL ESTATE INC - New
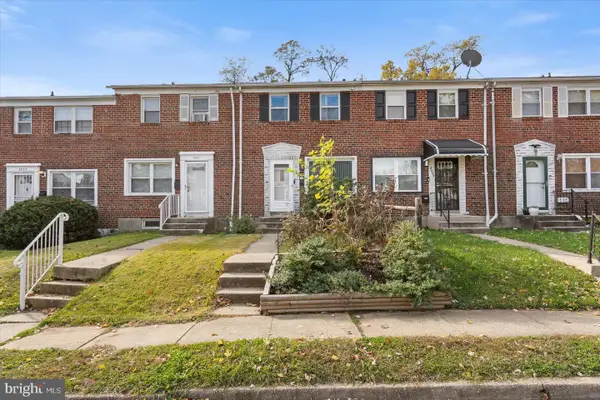 $175,000Active2 beds 1 baths1,120 sq. ft.
$175,000Active2 beds 1 baths1,120 sq. ft.4863 Melbourne Rd, BALTIMORE, MD 21229
MLS# MDBA2190134Listed by: KLR REAL ESTATE INC - Coming Soon
 $850,000Coming Soon4 beds 3 baths
$850,000Coming Soon4 beds 3 baths121 Forest Dr, BALTIMORE, MD 21228
MLS# MDBC2141506Listed by: CUMMINGS & CO. REALTORS - Coming Soon
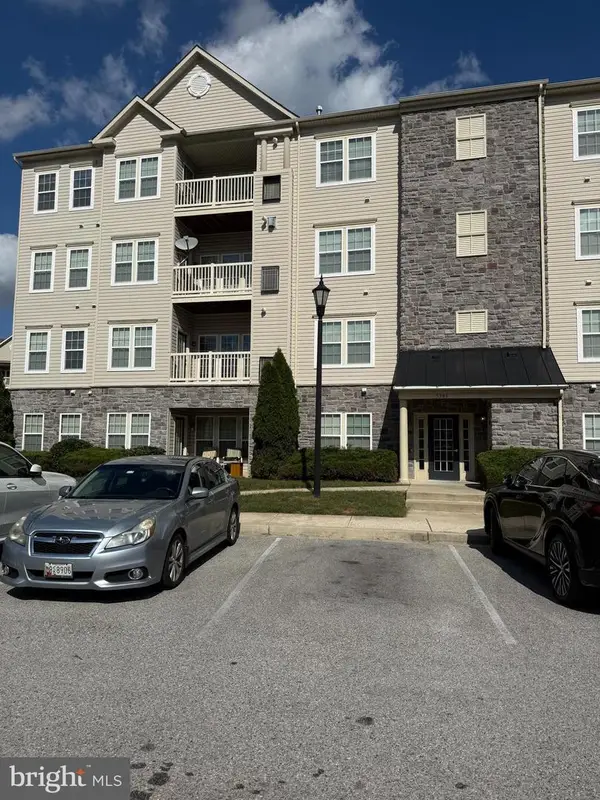 $219,900Coming Soon3 beds 2 baths
$219,900Coming Soon3 beds 2 baths5303 Wyndholme Cir #401, BALTIMORE, MD 21229
MLS# MDBA2185310Listed by: KELLER WILLIAMS LEGACY - Coming Soon
 $279,900Coming Soon3 beds 2 baths
$279,900Coming Soon3 beds 2 baths304 S Lehigh St, BALTIMORE, MD 21224
MLS# MDBA2190112Listed by: ARS REAL ESTATE GROUP - Coming Soon
 $170,000Coming Soon3 beds 2 baths
$170,000Coming Soon3 beds 2 baths5248 Linden Heights Ave, BALTIMORE, MD 21215
MLS# MDBA2188082Listed by: KELLER WILLIAMS GATEWAY LLC - New
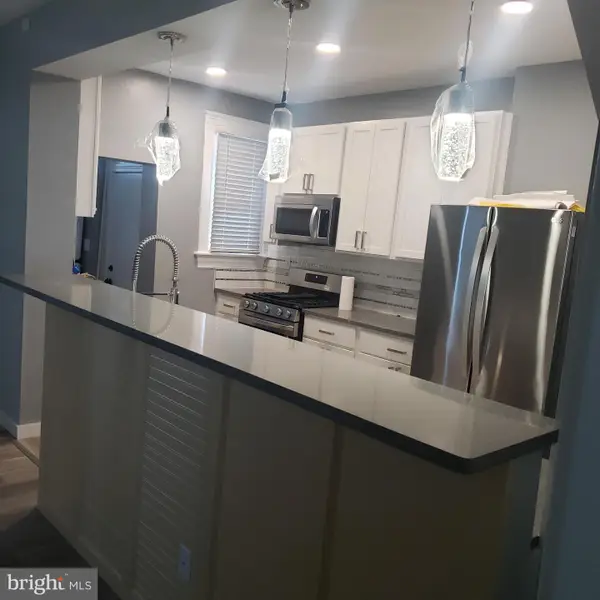 $329,000Active4 beds 3 baths1,376 sq. ft.
$329,000Active4 beds 3 baths1,376 sq. ft.4704 Kernwood Ave, BALTIMORE, MD 21212
MLS# MDBA2190088Listed by: FAIRFAX REALTY PREMIER
