7101 Travertine Dr #205, BALTIMORE, MD 21209
Local realty services provided by:ERA Cole Realty
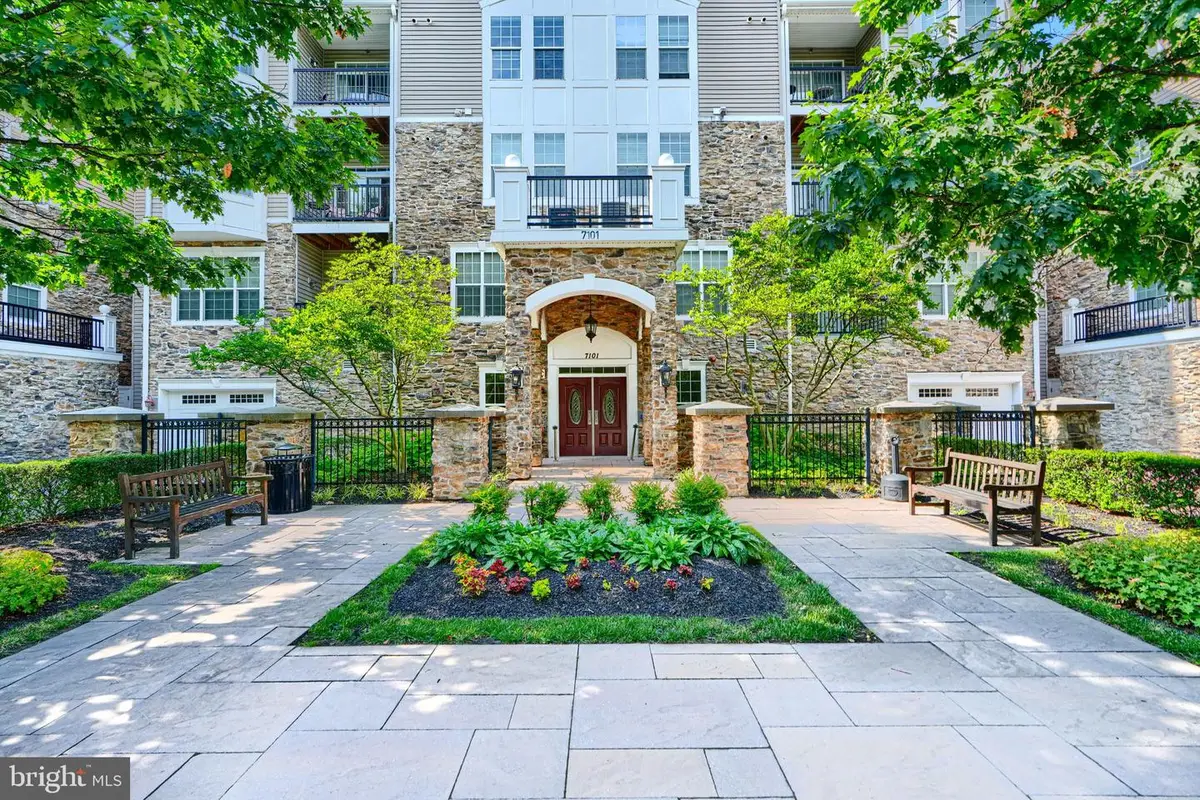
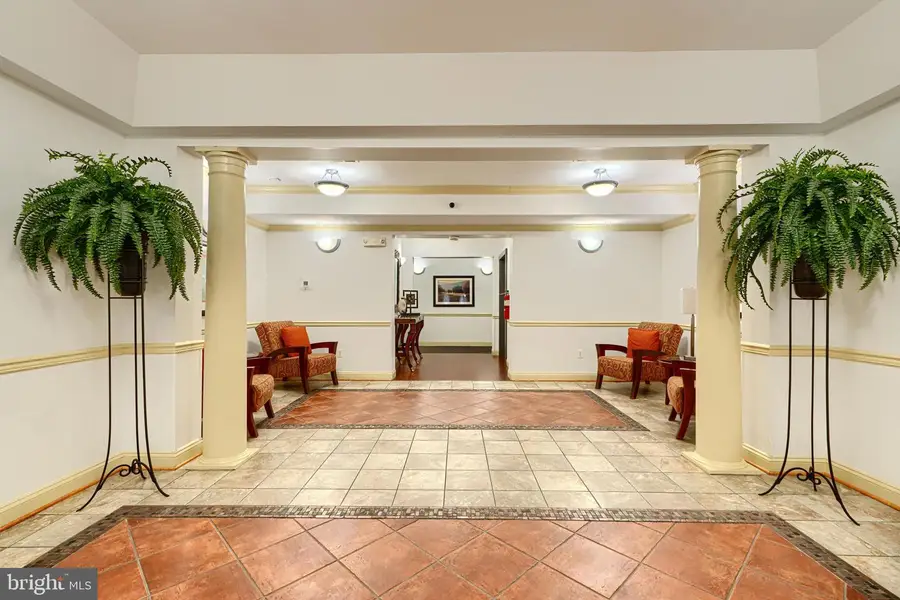
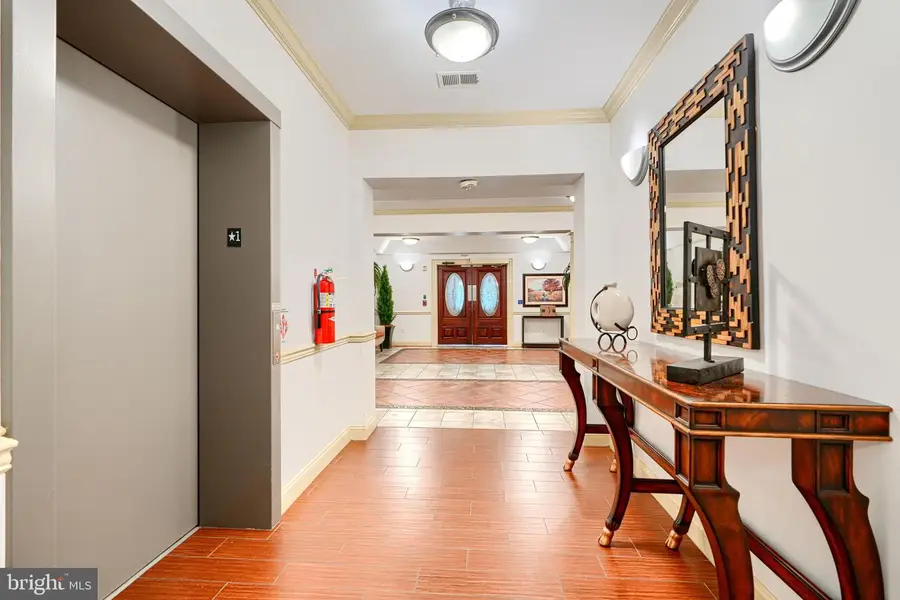
7101 Travertine Dr #205,BALTIMORE, MD 21209
$449,000
- 2 Beds
- 2 Baths
- 1,476 sq. ft.
- Condominium
- Pending
Listed by:richard m waxman
Office:cummings & co. realtors
MLS#:MDBC2134276
Source:BRIGHTMLS
Price summary
- Price:$449,000
- Price per sq. ft.:$304.2
About this home
Beautifully Maintained 2-Bedroom + Den Condo in Gated Quarry Lake Community.
Welcome to The Highlands at Quarry Lake—a beautifully maintained, gated community offering resort-style living in a prime location. This meticulously cared-for 2-bedroom, 2 full-bath condo with a separate den/office is move-in ready and full of elegant touches.
Inside, you’ll find hardwood floors throughout, tray ceilings with crown molding in both the living room and the spacious primary suite, and a recently refreshed interior with updated paint throughout. The kitchen features granite countertops and mostly stainless steel appliances, flowing seamlessly into the open-concept living and dining areas—perfect for everyday comfort or entertaining.
The den/office is ideal for working from home or quiet reading, complete with custom built-in shelving and a desk.
The primary suite offers a peaceful retreat with its own dedicated sitting area, perfect for morning coffee, reading, or relaxing at the end of the day. The attached en suite bath and walk-in closet complete this private space.
Step outside to your private balcony overlooking peaceful green space and a walking path, with a seasonal view of Quarry Lake offering a serene, natural backdrop.
Additional highlights include:
✔️ Detached garage located just steps from the rear entrance, featuring custom storage systems and epoxy-coated flooring
✔️ Dedicated parking space (1-205)
✔️ High-efficiency hot water heater (2017) and new HVAC system (2023)
✔️ Secure intercom building entry
Enjoy the community’s scenic walking paths, clubhouse, and outdoor pool—along with close proximity to Quarry Lake’s shops and restaurants, offering the perfect blend of tranquility and convenience.
This is a rare opportunity to own a beautiful turnkey home in one of the area’s most desirable gated communities.
Contact an agent
Home facts
- Year built:2007
- Listing Id #:MDBC2134276
- Added:18 day(s) ago
- Updated:August 16, 2025 at 10:08 AM
Rooms and interior
- Bedrooms:2
- Total bathrooms:2
- Full bathrooms:2
- Living area:1,476 sq. ft.
Heating and cooling
- Cooling:Ceiling Fan(s), Central A/C, Heat Pump(s), Programmable Thermostat
- Heating:Central, Electric, Forced Air, Heat Pump(s)
Structure and exterior
- Year built:2007
- Building area:1,476 sq. ft.
Utilities
- Water:Public
- Sewer:Public Sewer
Finances and disclosures
- Price:$449,000
- Price per sq. ft.:$304.2
- Tax amount:$3,939 (2024)
New listings near 7101 Travertine Dr #205
- New
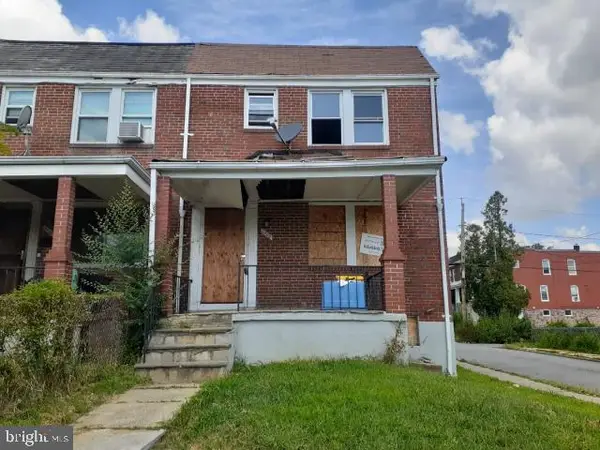 $74,900Active3 beds 2 baths1,224 sq. ft.
$74,900Active3 beds 2 baths1,224 sq. ft.3800 Hayward Ave, BALTIMORE, MD 21215
MLS# MDBA2179984Listed by: POWERHOUSE REALTY, LLC. - Coming Soon
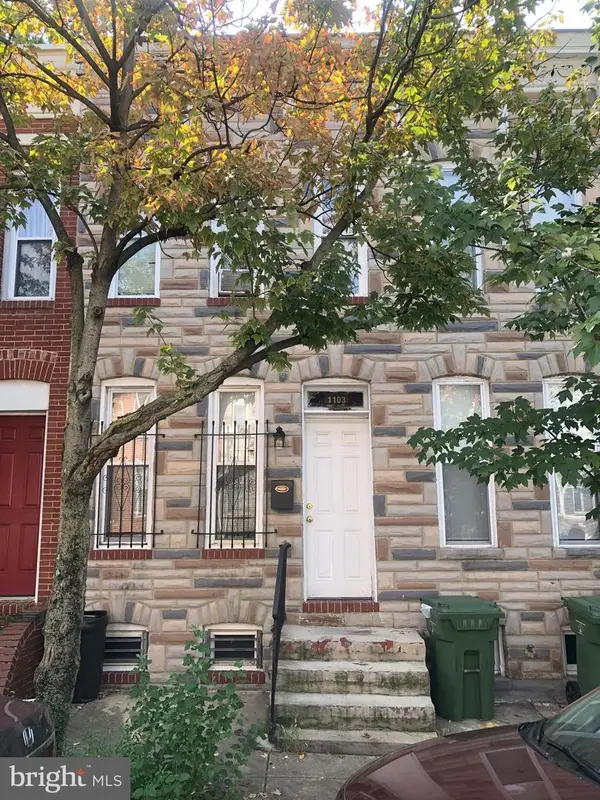 $135,000Coming Soon2 beds 2 baths
$135,000Coming Soon2 beds 2 baths1103 Sargeant St, BALTIMORE, MD 21223
MLS# MDBA2179976Listed by: EXP REALTY, LLC - Coming Soon
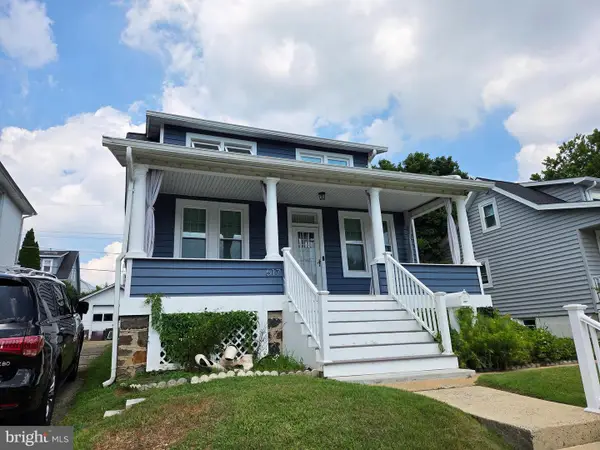 $335,000Coming Soon4 beds 1 baths
$335,000Coming Soon4 beds 1 baths617 North Bend, BALTIMORE, MD 21229
MLS# MDBC2137376Listed by: EPIQUE REALTY - New
 $283,000Active3 beds 4 baths912 sq. ft.
$283,000Active3 beds 4 baths912 sq. ft.315 Robinson St, BALTIMORE, MD 21224
MLS# MDBA2179666Listed by: UNITED REAL ESTATE EXECUTIVES - Coming Soon
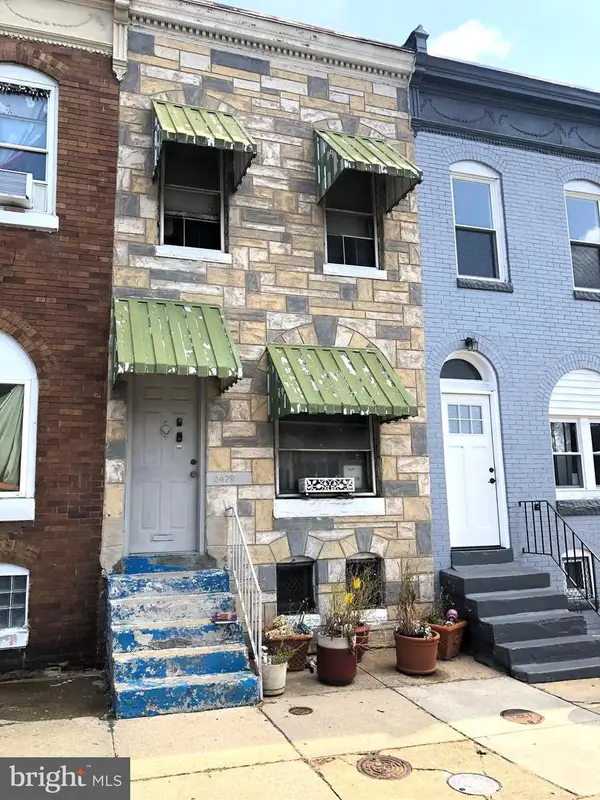 $85,000Coming Soon3 beds 2 baths
$85,000Coming Soon3 beds 2 baths2479 Druid Hill Ave, BALTIMORE, MD 21217
MLS# MDBA2179974Listed by: EXP REALTY, LLC - Coming Soon
 $297,900Coming Soon3 beds 1 baths
$297,900Coming Soon3 beds 1 baths2321 Ellen Ave, BALTIMORE, MD 21234
MLS# MDBC2137370Listed by: STEEN PROPERTIES - New
 $160,000Active2 beds 2 baths1,121 sq. ft.
$160,000Active2 beds 2 baths1,121 sq. ft.2857 Plainfield Rd, BALTIMORE, MD 21222
MLS# MDBC2137372Listed by: KELLER WILLIAMS GATEWAY LLC - Coming Soon
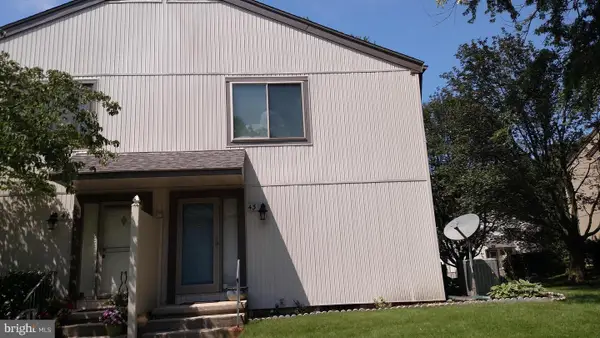 $210,000Coming Soon2 beds 2 baths
$210,000Coming Soon2 beds 2 baths43 Dendron Ct #33, BALTIMORE, MD 21234
MLS# MDBC2137102Listed by: CENTURY 21 ADVANCE REALTY - New
 $265,000Active4 beds 2 baths
$265,000Active4 beds 2 baths539 E 23rd St, BALTIMORE, MD 21218
MLS# MDBA2178106Listed by: THE AGENCY MARYLAND, LLC - New
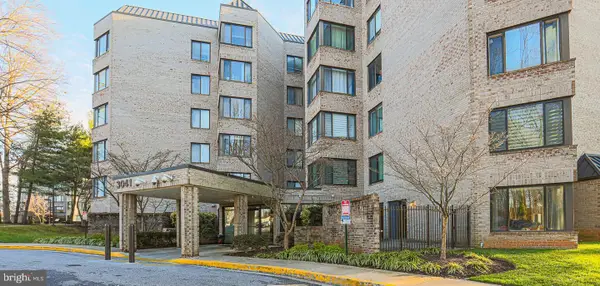 $249,900Active2 beds 2 baths1,667 sq. ft.
$249,900Active2 beds 2 baths1,667 sq. ft.3041 Fallstaff Rd #304d, BALTIMORE, MD 21209
MLS# MDBA2179946Listed by: BONDAR REALTY
