7521 Chesapeake Ave, BALTIMORE, MD 21219
Local realty services provided by:ERA OakCrest Realty, Inc.
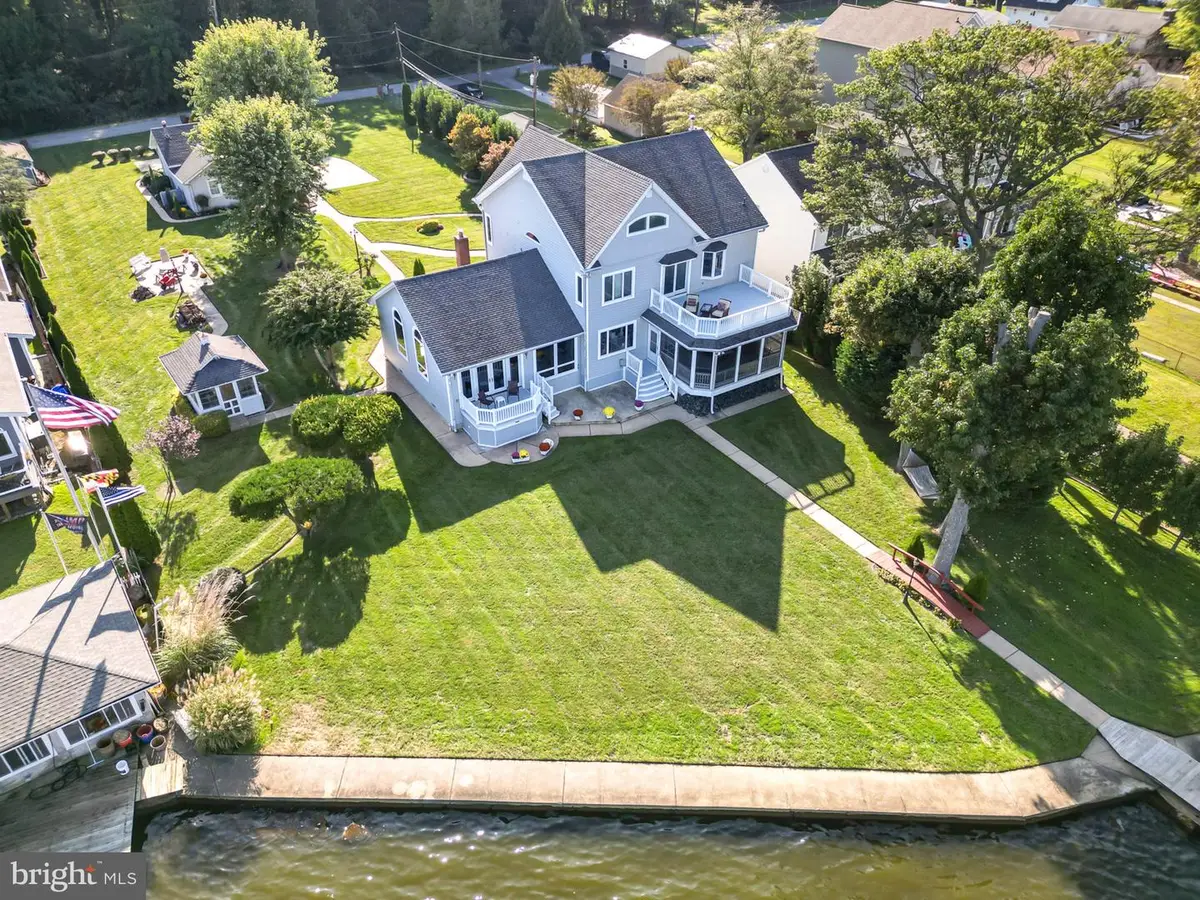
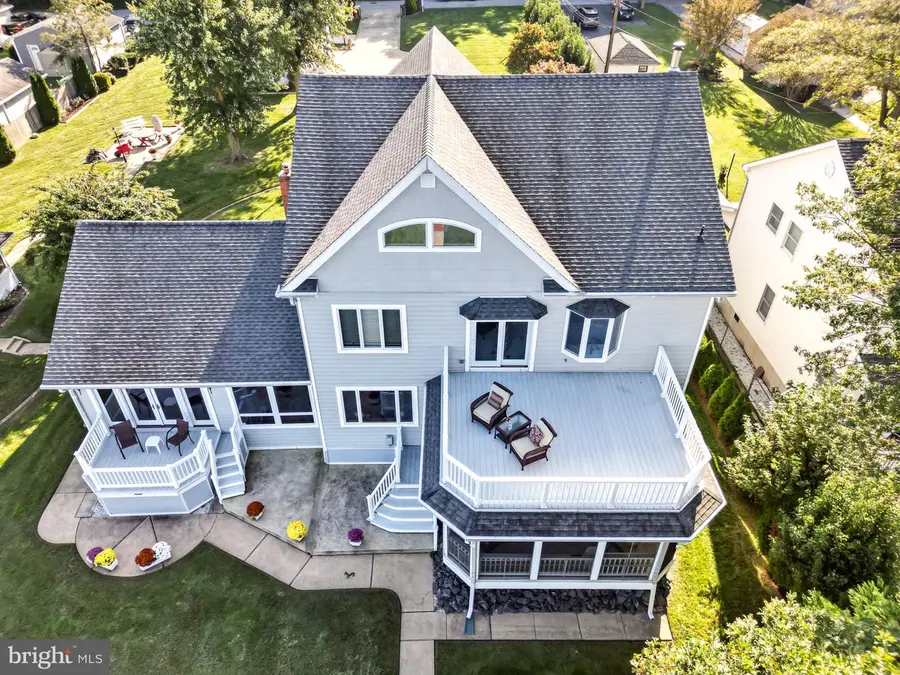

Listed by:daniel mcghee
Office:homeowners real estate
MLS#:MDBC2118922
Source:BRIGHTMLS
Price summary
- Price:$1,395,000
- Price per sq. ft.:$327
About this home
Welcome to this absolutely phenomenal 3 story waterfront home in Sparrows point on a large beautiful lot. This is a custom built, well maintained, 3 story, 4,266 sf waterfront home with expansive views of Rocky Point and Hart Miller Island, situated near the mouth of Back River. This home has two sheds, a crab shack/gazebo, 2 car garage with workshop and second level, a boathouse, and pier with a few boat slips. The house itself has a main level bedroom suite with full bath, a 3 season room, and decks on the first and second level. There is a total of 5 bedrooms and 3.5 baths. This house is gorgeous and has everything you dreamed of! The extensive pier/dock area includes a 20,000 pound boatlift, a grandfathered-in covered boathouse with two lifted slips and adequate dockage for additional watercraft. Water depth average 4'. The house itself is set back from the street on a large manicured lot. Pull into the large driveway and park on the 4 car parking pad and take a short walkway among the landscaping up to the large covered front porch. Walking in this beautiful home brings you to a tiled foyer that has a wide tiled hallway that leads through the main floor straight to the rear door. To the right is the gourmet kitchen with a massive granite island, custom maple cabinetry, with under cabinet lighting, high end stainless appliances, multiple sinks and more. Adjacent to the kitchen is a butler pantry with cherry wood cabinetry, another sink, compact dishwasher and refrigerator. Passing through the butler pantry leads to a massive great room. This room is where you want to spend your time, flush with windows giving you a clear picturesque view of the water behind the home. This massive room has 13' vaulted ceilings, a gas fireplace with two tiered mantle and French doors that lead out onto a rear deck and patio. This room circles into a formal dining room with a tray ceiling, chair rails and crown molding and a large picture window overlooking the gorgeous water views. There are French doors on both side of dining room in case privacy or quiet is desired. The other side of the dining room leads back into the main hallway. Back in this hallway is a large walk in laundry/mudroom, a first floor powder room, as well as a main floor owners suite. This bedroom has its own private entry/exit to the rear sunroom, a walk in closet and private bath with jacuzzi tub and walk in shower. French doors from this bedroom and the main hallway both lead out into the rear three season room with its own wet bar that gives you views and access to the rear yard and water beyond. Off of this room is another uncovered deck and patio below. This patio has walkways that connect it with the dock, all other patios and structures and every entrance and exit to the home. Back inside, taking the stairs to the second floor brings you to a full bath with tub/shower combo, and three bedrooms, including a second primary suite with a large walk in closet, and private bath with a soaking tub overlooking the water, and a stand up shower. This room has French doors that also open out onto a private second story deck with amazing views. Taking the next set of steps to the third floor brings you to another living area with a 5th bedroom, also with its own private bath. There are extra rooms for storage up on this level as well.
This house has it all, every thing was thought of and done with extreme care. The home has so many custom upgrades and was done with remarkable quality. Please ask your agent for the list of upgrades and benefits to this home that is enclosed in the documents of this listing. You will be blown away! Come see your new waterfront oasis today!
Contact an agent
Home facts
- Year built:2005
- Listing Id #:MDBC2118922
- Added:182 day(s) ago
- Updated:August 16, 2025 at 01:49 PM
Rooms and interior
- Bedrooms:5
- Total bathrooms:5
- Full bathrooms:4
- Half bathrooms:1
- Living area:4,266 sq. ft.
Heating and cooling
- Cooling:Central A/C
- Heating:Central, Electric
Structure and exterior
- Year built:2005
- Building area:4,266 sq. ft.
- Lot area:1.07 Acres
Utilities
- Water:Public
- Sewer:Public Sewer
Finances and disclosures
- Price:$1,395,000
- Price per sq. ft.:$327
- Tax amount:$8,799 (2024)
New listings near 7521 Chesapeake Ave
- New
 $180,000Active11 beds 6 baths6,234 sq. ft.
$180,000Active11 beds 6 baths6,234 sq. ft.1218 Mcculloh St, BALTIMORE, MD 21217
MLS# MDBA2179988Listed by: EXP REALTY, LLC - New
 $950,000Active5 beds 4 baths3,340 sq. ft.
$950,000Active5 beds 4 baths3,340 sq. ft.1404 Park Ave, BALTIMORE, MD 21217
MLS# MDBA2179994Listed by: MONUMENT SOTHEBY'S INTERNATIONAL REALTY - New
 $335,000Active4 beds 2 baths1,439 sq. ft.
$335,000Active4 beds 2 baths1,439 sq. ft.2723 Glendale Rd, BALTIMORE, MD 21234
MLS# MDBC2137386Listed by: ARGENT REALTY,LLC - New
 $269,500Active3 beds 1 baths1,008 sq. ft.
$269,500Active3 beds 1 baths1,008 sq. ft.18 Terrace Rd, BALTIMORE, MD 21221
MLS# MDBC2137388Listed by: CUMMINGS & CO. REALTORS - Coming Soon
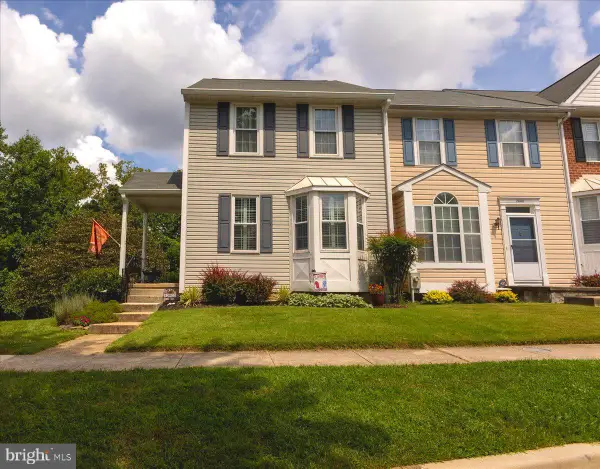 $460,000Coming Soon3 beds 3 baths
$460,000Coming Soon3 beds 3 baths2442 Quilting Bee Rd, BALTIMORE, MD 21228
MLS# MDBC2136002Listed by: LONG & FOSTER REAL ESTATE, INC. - New
 $164,900Active3 beds 1 baths1,624 sq. ft.
$164,900Active3 beds 1 baths1,624 sq. ft.74 S Kossuth St S, BALTIMORE, MD 21229
MLS# MDBA2179776Listed by: LONG & FOSTER REAL ESTATE, INC. - New
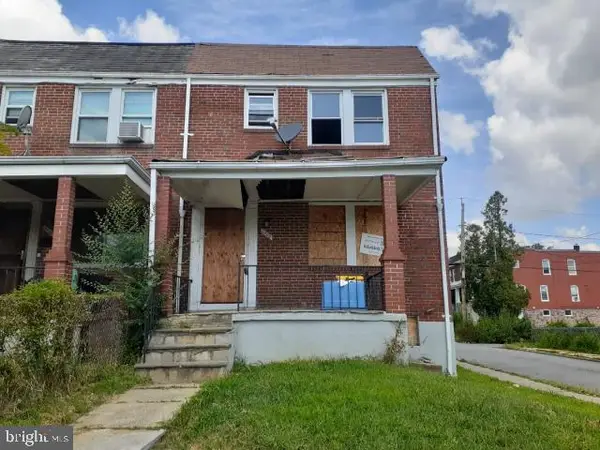 $74,900Active3 beds 2 baths1,224 sq. ft.
$74,900Active3 beds 2 baths1,224 sq. ft.3800 Hayward Ave, BALTIMORE, MD 21215
MLS# MDBA2179984Listed by: POWERHOUSE REALTY, LLC. - Coming Soon
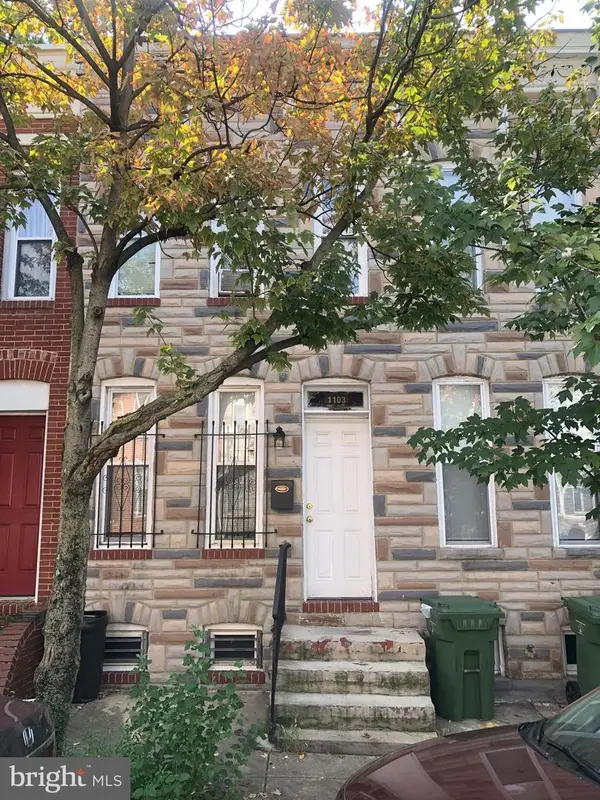 $135,000Coming Soon2 beds 2 baths
$135,000Coming Soon2 beds 2 baths1103 Sargeant St, BALTIMORE, MD 21223
MLS# MDBA2179976Listed by: EXP REALTY, LLC - Coming Soon
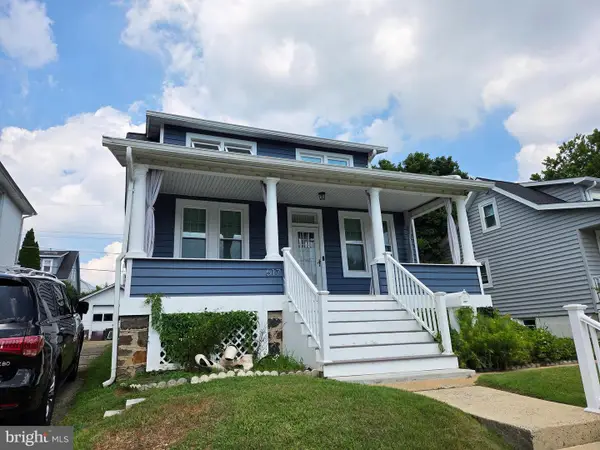 $335,000Coming Soon4 beds 1 baths
$335,000Coming Soon4 beds 1 baths617 North Bend, BALTIMORE, MD 21229
MLS# MDBC2137376Listed by: EPIQUE REALTY - New
 $283,000Active3 beds 4 baths912 sq. ft.
$283,000Active3 beds 4 baths912 sq. ft.315 Robinson St, BALTIMORE, MD 21224
MLS# MDBA2179666Listed by: UNITED REAL ESTATE EXECUTIVES
