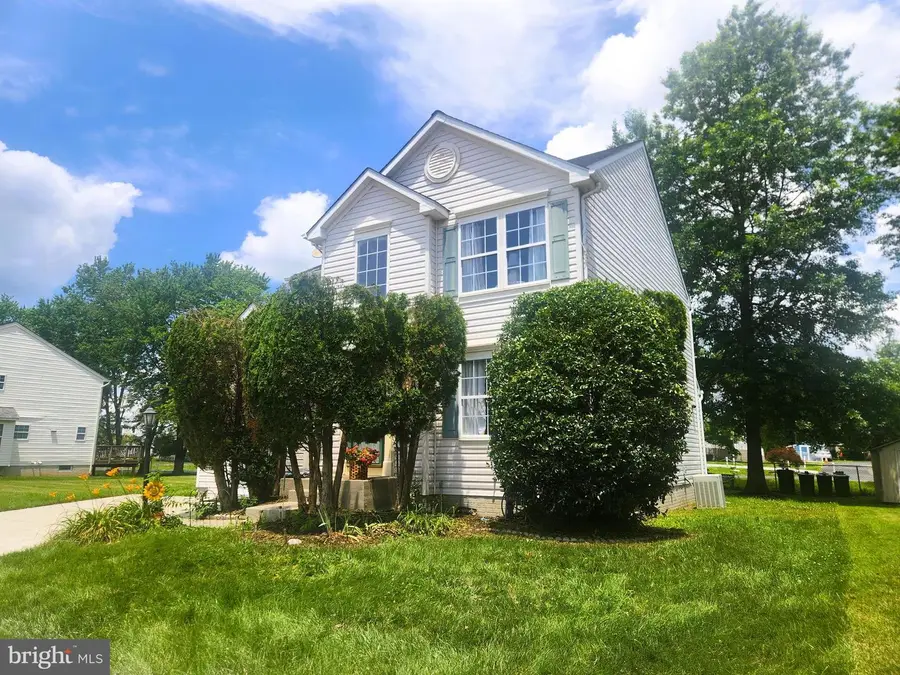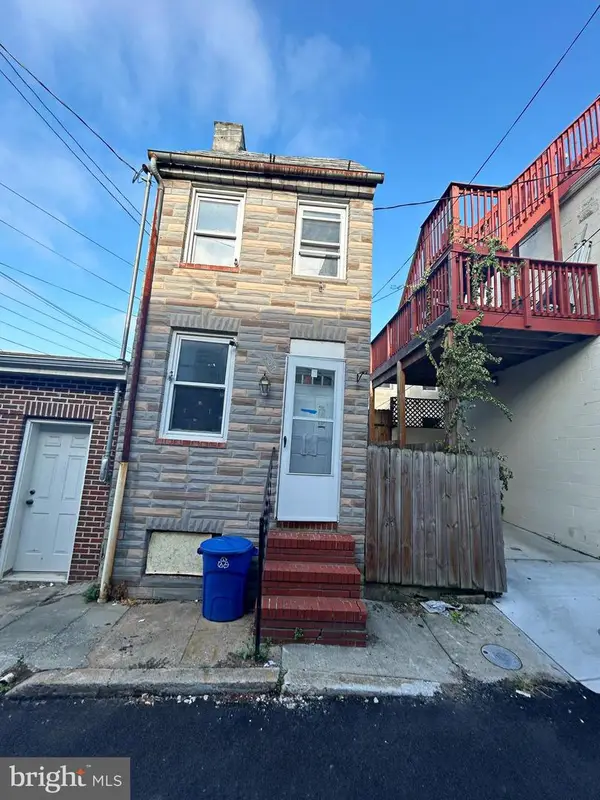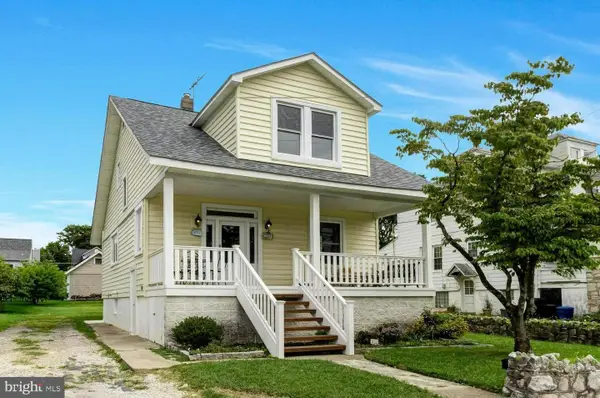7522 Haystack Dr, BALTIMORE, MD 21244
Local realty services provided by:ERA Cole Realty



7522 Haystack Dr,BALTIMORE, MD 21244
$399,900
- 4 Beds
- 3 Baths
- 1,878 sq. ft.
- Single family
- Active
Upcoming open houses
- Sat, Aug 2310:00 am - 12:00 pm
- Sun, Aug 2410:00 am - 12:00 pm
Listed by:jessica c santizo
Office:samson properties
MLS#:MDBC2128124
Source:BRIGHTMLS
Price summary
- Price:$399,900
- Price per sq. ft.:$212.94
- Monthly HOA dues:$17.33
About this home
Discover your dream home in the heart of Windsor Mill! This spacious 4-bedroom, 2.5-bathroom residence offers versatility and comfort. There is potential on the 2nd level for a **5th bedroom** by converting the loft. The main level features a bedroom, and the garage has been finished, which can be used as a study, recreation room, or converted back into a garage. The unfinished basement includes a rough-in for an additional bathroom, making customization easy.
The roof was replaced approximately five years ago, providing peace of mind and durability for years to come. A spacious deck in the backyard creates the perfect setting for entertaining, whether it's summer BBQs, cozy gatherings, or relaxing under the stars.
Don’t miss out on this incredible opportunity to secure a home with endless potential!
Contact an agent
Home facts
- Year built:1998
- Listing Id #:MDBC2128124
- Added:71 day(s) ago
- Updated:August 21, 2025 at 01:52 PM
Rooms and interior
- Bedrooms:4
- Total bathrooms:3
- Full bathrooms:2
- Half bathrooms:1
- Living area:1,878 sq. ft.
Heating and cooling
- Cooling:Central A/C
- Heating:Forced Air, Natural Gas
Structure and exterior
- Roof:Architectural Shingle
- Year built:1998
- Building area:1,878 sq. ft.
- Lot area:0.13 Acres
Schools
- High school:WOODLAWN
- Middle school:WOODLAWN
- Elementary school:FEATHERBED LANE
Utilities
- Water:Public
- Sewer:Public Sewer
Finances and disclosures
- Price:$399,900
- Price per sq. ft.:$212.94
- Tax amount:$3,737 (2024)
New listings near 7522 Haystack Dr
- Coming Soon
 $100,000Coming Soon2 beds 2 baths
$100,000Coming Soon2 beds 2 baths2145 Harford Rd, BALTIMORE, MD 21218
MLS# MDBA2180426Listed by: BERKSHIRE HATHAWAY HOMESERVICES HOMESALE REALTY - New
 $60,000Active3 beds 1 baths1,442 sq. ft.
$60,000Active3 beds 1 baths1,442 sq. ft.3026 Virginia Ave, BALTIMORE, MD 21215
MLS# MDBA2180522Listed by: POWERHOUSE REALTY, LLC. - Coming Soon
 $185,000Coming Soon1 beds 1 baths
$185,000Coming Soon1 beds 1 baths5712 Roland Avenue #tc, BALTIMORE, MD 21210
MLS# MDBA2180218Listed by: REAL BROKER, LLC - New
 $214,999Active2 beds 3 baths1,520 sq. ft.
$214,999Active2 beds 3 baths1,520 sq. ft.7314 Park Village Ct #7314, PIKESVILLE, MD 21208
MLS# MDBC2137830Listed by: SAMSON PROPERTIES - Coming SoonOpen Sun, 12 to 2pm
 $205,000Coming Soon2 beds 2 baths
$205,000Coming Soon2 beds 2 baths353 Homeland Southway #1d, BALTIMORE, MD 21212
MLS# MDBA2180428Listed by: NEXT STEP REALTY - New
 $105,000Active1 beds 1 baths792 sq. ft.
$105,000Active1 beds 1 baths792 sq. ft.502 S Chapel St, BALTIMORE, MD 21231
MLS# MDBA2180462Listed by: CENTURY 21 DOWNTOWN - New
 $329,900Active5 beds 3 baths2,250 sq. ft.
$329,900Active5 beds 3 baths2,250 sq. ft.5416 Parkside Pl, BALTIMORE, MD 21206
MLS# MDBA2180476Listed by: CENTURY 21 DOWNTOWN - New
 $419,500Active4 beds 2 baths1,338 sq. ft.
$419,500Active4 beds 2 baths1,338 sq. ft.2914 Hillcrest Ave, BALTIMORE, MD 21234
MLS# MDBC2131018Listed by: COLDWELL BANKER REALTY - Coming Soon
 $40,000Coming Soon3 beds 2 baths
$40,000Coming Soon3 beds 2 baths1908 N Bentalou St, BALTIMORE, MD 21216
MLS# MDBA2180490Listed by: KELLER WILLIAMS GATEWAY LLC - Coming Soon
 $189,000Coming Soon2 beds 2 baths
$189,000Coming Soon2 beds 2 baths340 Kane St, BALTIMORE, MD 21224
MLS# MDBA2180502Listed by: CUMMINGS & CO. REALTORS
