7714 Park Dr, Baltimore, MD 21234
Local realty services provided by:ERA OakCrest Realty, Inc.
7714 Park Dr,Baltimore, MD 21234
$345,000
- 3 Beds
- 2 Baths
- 2,202 sq. ft.
- Single family
- Active
Listed by: michael soper, danielle rush
Office: next step realty
MLS#:MDBC2137554
Source:BRIGHTMLS
Price summary
- Price:$345,000
- Price per sq. ft.:$156.68
About this home
Welcome to 7714 Park Drive, a beautifully reimagined Cape Cod in the heart of Harford Park! This 3-bedroom, 3-bath home has been thoughtfully enhanced from top to bottom with modern finishes and must-have upgrades. Step inside to find a brand-new gourmet kitchen featuring sleek cabinetry, stainless steel appliances, and designer finishes—perfect for everyday living and entertaining. All three bathrooms have been fully renovated, offering spa-inspired touches including a soaking tub and walk-in shower.
Additional highlights include new windows, exterior doors, and a high-efficiency central A/C system, ensuring comfort and peace of mind for years to come. Most notably - a brand new roof (2025)! The lower level is fully finished, providing a versatile family room or guest retreat with its own full bath. Outside, enjoy curb appeal with fresh exterior improvements, a private driveway, and space to relax or host gatherings.
With every major detail updated—from mechanical systems to roof to modern design—this home is truly move-in ready. Don’t miss your chance to own a turnkey property in one of Parkville’s most established neighborhoods!
Contact an agent
Home facts
- Year built:1940
- Listing ID #:MDBC2137554
- Added:90 day(s) ago
- Updated:November 21, 2025 at 03:51 PM
Rooms and interior
- Bedrooms:3
- Total bathrooms:2
- Full bathrooms:2
- Living area:2,202 sq. ft.
Heating and cooling
- Cooling:Central A/C
- Heating:90% Forced Air, Natural Gas
Structure and exterior
- Roof:Shingle
- Year built:1940
- Building area:2,202 sq. ft.
- Lot area:0.11 Acres
Utilities
- Water:Public
- Sewer:Public Sewer
Finances and disclosures
- Price:$345,000
- Price per sq. ft.:$156.68
- Tax amount:$2,018 (2024)
New listings near 7714 Park Dr
- New
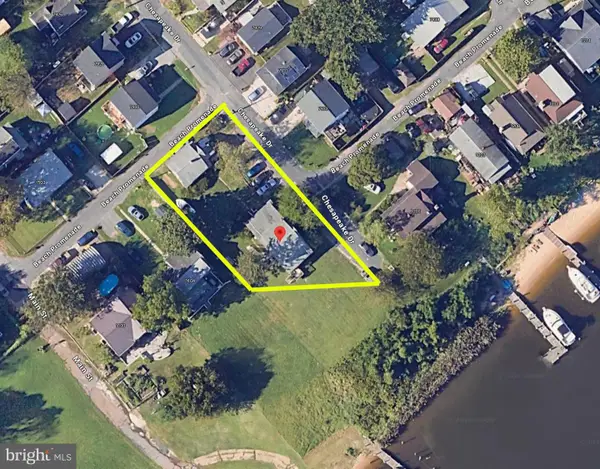 $300,000Active8 beds -- baths4,045 sq. ft.
$300,000Active8 beds -- baths4,045 sq. ft.1106 Beach Promenade, BALTIMORE, MD 21226
MLS# MDAA2131696Listed by: ALEX COOPER AUCTIONEERS, INC. - New
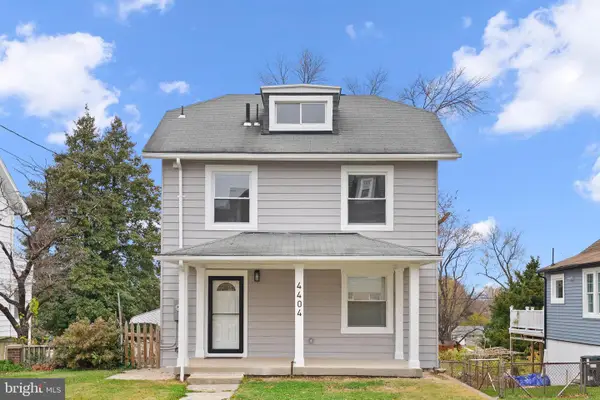 $379,000Active4 beds 3 baths2,300 sq. ft.
$379,000Active4 beds 3 baths2,300 sq. ft.4404 Lasalle Ave, BALTIMORE, MD 21206
MLS# MDBA2186000Listed by: KELLER WILLIAMS GATEWAY LLC - New
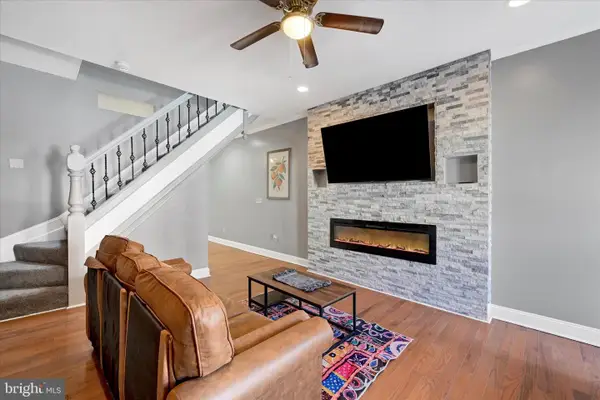 $214,950Active3 beds 2 baths1,940 sq. ft.
$214,950Active3 beds 2 baths1,940 sq. ft.2213 Ruskin Ave, BALTIMORE, MD 21217
MLS# MDBA2192384Listed by: EXP REALTY, LLC - Coming SoonOpen Sat, 11am to 1pm
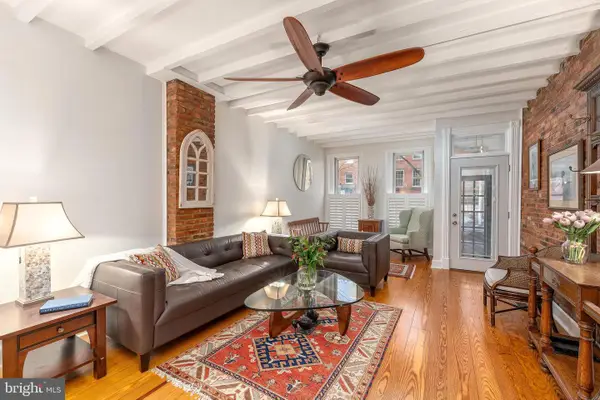 $750,000Coming Soon4 beds 6 baths
$750,000Coming Soon4 beds 6 baths1713 Aliceanna St, BALTIMORE, MD 21231
MLS# MDBA2192448Listed by: COMPASS - New
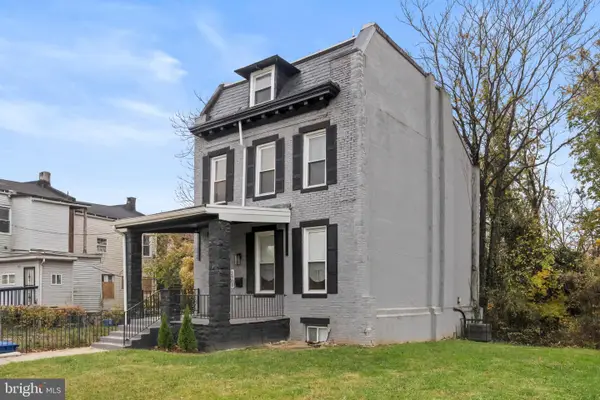 $374,900Active6 beds 4 baths3,432 sq. ft.
$374,900Active6 beds 4 baths3,432 sq. ft.3900 Cottage Ave, BALTIMORE, MD 21215
MLS# MDBA2192570Listed by: REDFIN CORP - New
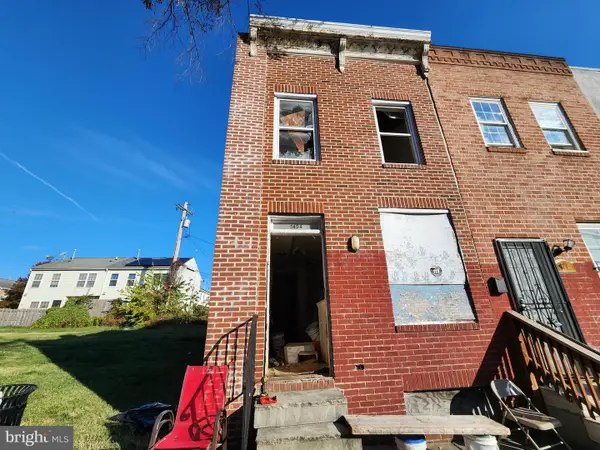 $1,000Active3 beds 1 baths912 sq. ft.
$1,000Active3 beds 1 baths912 sq. ft.1404 Mosher St, BALTIMORE, MD 21217
MLS# MDBA2192844Listed by: ASHLAND AUCTION GROUP LLC - New
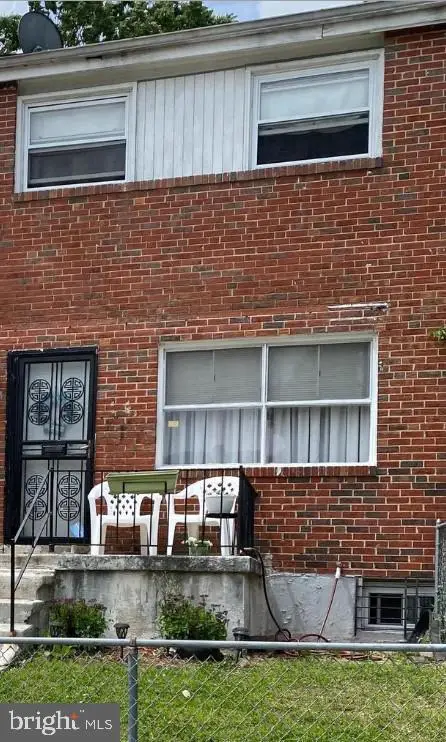 $95,000Active3 beds 1 baths
$95,000Active3 beds 1 bathsAddress Withheld By Seller, BALTIMORE, MD 21216
MLS# MDBA2192930Listed by: RE/MAX REALTY GROUP - New
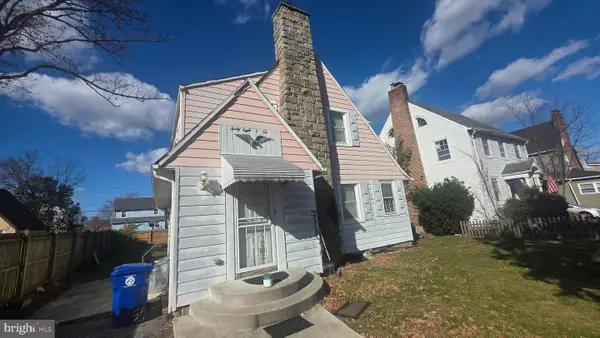 $210,000Active-- beds -- baths1,664 sq. ft.
$210,000Active-- beds -- baths1,664 sq. ft.3802 Grantley Rd, BALTIMORE, MD 21215
MLS# MDBA2192948Listed by: REAL ESTATE PROFESSIONALS, INC. - New
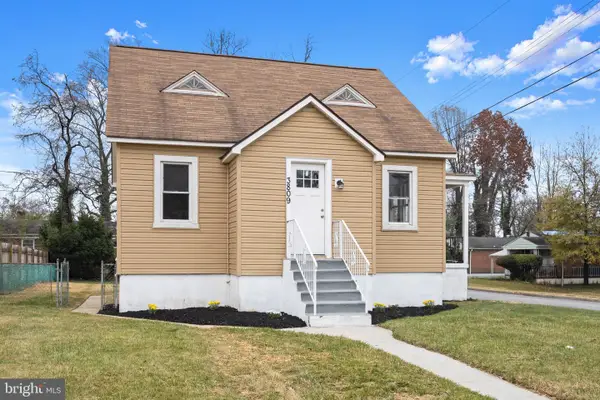 $320,000Active4 beds 3 baths2,412 sq. ft.
$320,000Active4 beds 3 baths2,412 sq. ft.3809 N Rogers Ave, BALTIMORE, MD 21207
MLS# MDBA2192950Listed by: CURTIS REAL ESTATE COMPANY - New
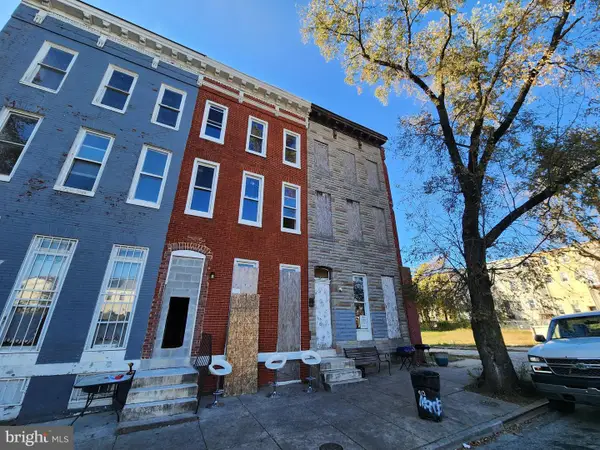 $1,000Active3 beds 1 baths1,968 sq. ft.
$1,000Active3 beds 1 baths1,968 sq. ft.1415 Mosher St, BALTIMORE, MD 21217
MLS# MDBA2192962Listed by: ASHLAND AUCTION GROUP LLC
