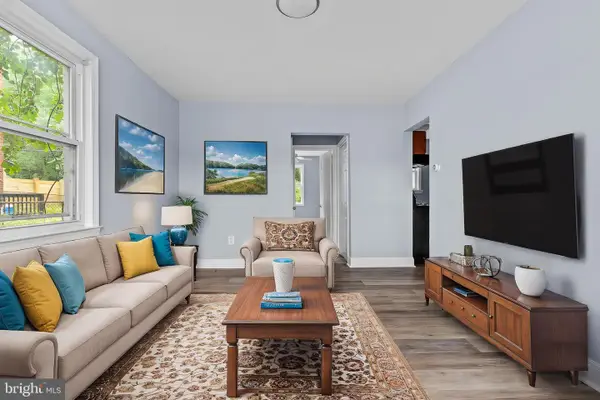7908 Ardmore Ave, Baltimore, MD 21234
Local realty services provided by:ERA OakCrest Realty, Inc.
7908 Ardmore Ave,Baltimore, MD 21234
$340,000
- 3 Beds
- 2 Baths
- 1,435 sq. ft.
- Single family
- Pending
Listed by: william s cheney
Office: long & foster real estate, inc.
MLS#:MDBC2139738
Source:BRIGHTMLS
Price summary
- Price:$340,000
- Price per sq. ft.:$236.93
About this home
Welcome to this beautifully landscaped, nature lover’s retreat featuring multi-colored brick construction and an inviting exterior with a spacious rear patio, built-in fire pit, and a charming gazebo perfect for entertaining. A detached garage is complemented by a five-car concrete driveway, while a rear shed offers additional storage. The architectural shingle roof is approximately 10 years old and fitted with durable 55-year shingles. Inside, the home boasts three comfortable bedrooms, one full bathroom, and an additional flush on the lower level. Hardwood floors run throughout, highlighted by leaded glass windows in the living room. Enjoy efficient gas heating and cooking, along with energy-saving Pella replacement windows that enhance both comfort and style. Finally, this home is located within walking distance to Villa Cresta Elementary School. Beautiful Home.
Contact an agent
Home facts
- Year built:1939
- Listing ID #:MDBC2139738
- Added:98 day(s) ago
- Updated:December 20, 2025 at 08:53 AM
Rooms and interior
- Bedrooms:3
- Total bathrooms:2
- Full bathrooms:1
- Half bathrooms:1
- Living area:1,435 sq. ft.
Heating and cooling
- Cooling:Ceiling Fan(s), Central A/C
- Heating:Baseboard - Electric, Electric, Natural Gas, Radiator
Structure and exterior
- Roof:Architectural Shingle
- Year built:1939
- Building area:1,435 sq. ft.
- Lot area:0.14 Acres
Utilities
- Water:Public
- Sewer:Public Sewer
Finances and disclosures
- Price:$340,000
- Price per sq. ft.:$236.93
- Tax amount:$2,506 (2024)
New listings near 7908 Ardmore Ave
- New
 $184,900Active2 beds 2 baths1,116 sq. ft.
$184,900Active2 beds 2 baths1,116 sq. ft.821 E Jeffrey St, BALTIMORE, MD 21225
MLS# MDBA2195702Listed by: EXP REALTY, LLC - New
 $150,000Active3 beds 2 baths1,280 sq. ft.
$150,000Active3 beds 2 baths1,280 sq. ft.4921 Greencrest Rd, BALTIMORE, MD 21206
MLS# MDBA2195700Listed by: KENCOT REALTY, LLC. - New
 $237,224Active2 beds 2 baths1,402 sq. ft.
$237,224Active2 beds 2 baths1,402 sq. ft.14 Stonehenge Cir #6, BALTIMORE, MD 21208
MLS# MDBC2148516Listed by: LONG & FOSTER REAL ESTATE, INC. - New
 $195,000Active3 beds 2 baths1,124 sq. ft.
$195,000Active3 beds 2 baths1,124 sq. ft.412 Overview Ave, BALTIMORE, MD 21224
MLS# MDBC2148630Listed by: EXP REALTY, LLC - New
 $199,000Active2 beds 2 baths1,044 sq. ft.
$199,000Active2 beds 2 baths1,044 sq. ft.414 Water St #1703, BALTIMORE, MD 21202
MLS# MDBA2194968Listed by: EXECUHOME REALTY - Open Sat, 11am to 2pmNew
 $419,000Active4 beds 3 baths2,239 sq. ft.
$419,000Active4 beds 3 baths2,239 sq. ft.8333 Scotts Level, BALTIMORE, MD 21208
MLS# MDBC2145970Listed by: FOUR SEASONS REALTY LLC - New
 $200,000Active3 beds 1 baths1,124 sq. ft.
$200,000Active3 beds 1 baths1,124 sq. ft.559 Welbrook Rd, BALTIMORE, MD 21221
MLS# MDBC2146672Listed by: KELLER WILLIAMS REALTY CENTRE - New
 $220,000Active3 beds 2 baths1,260 sq. ft.
$220,000Active3 beds 2 baths1,260 sq. ft.2649 W Lafayette Ave, BALTIMORE, MD 21216
MLS# MDBA2195440Listed by: SAMSON PROPERTIES - New
 $160,000Active3 beds 3 baths1,660 sq. ft.
$160,000Active3 beds 3 baths1,660 sq. ft.627 Radnor Ave, BALTIMORE, MD 21212
MLS# MDBA2195694Listed by: KENCOT REALTY, LLC. - New
 $100,000Active4 beds 2 baths1,660 sq. ft.
$100,000Active4 beds 2 baths1,660 sq. ft.4327 Shamrock Ave, BALTIMORE, MD 21206
MLS# MDBA2195696Listed by: VYBE REALTY
