8007 Dalesford Rd, BALTIMORE, MD 21234
Local realty services provided by:ERA Byrne Realty
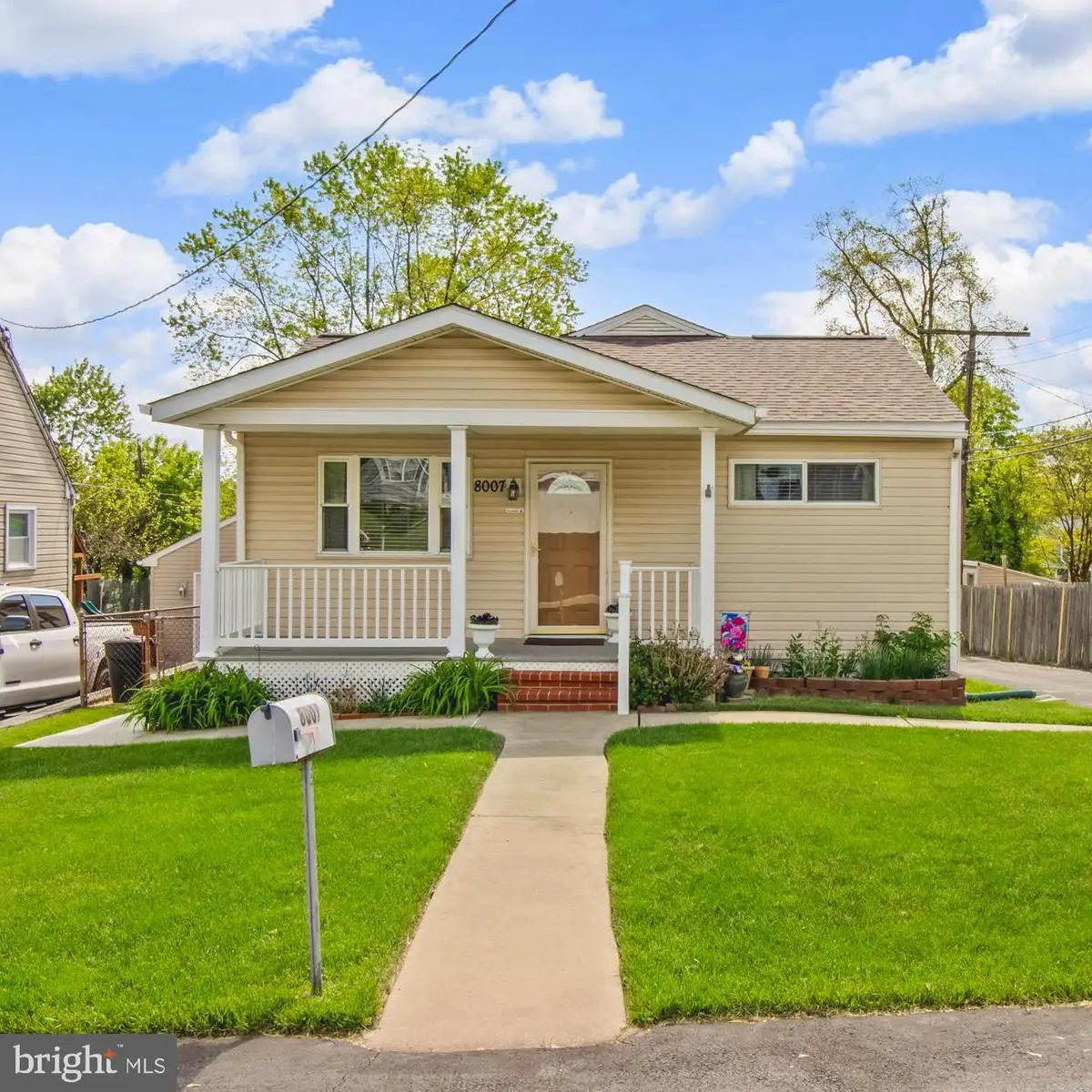

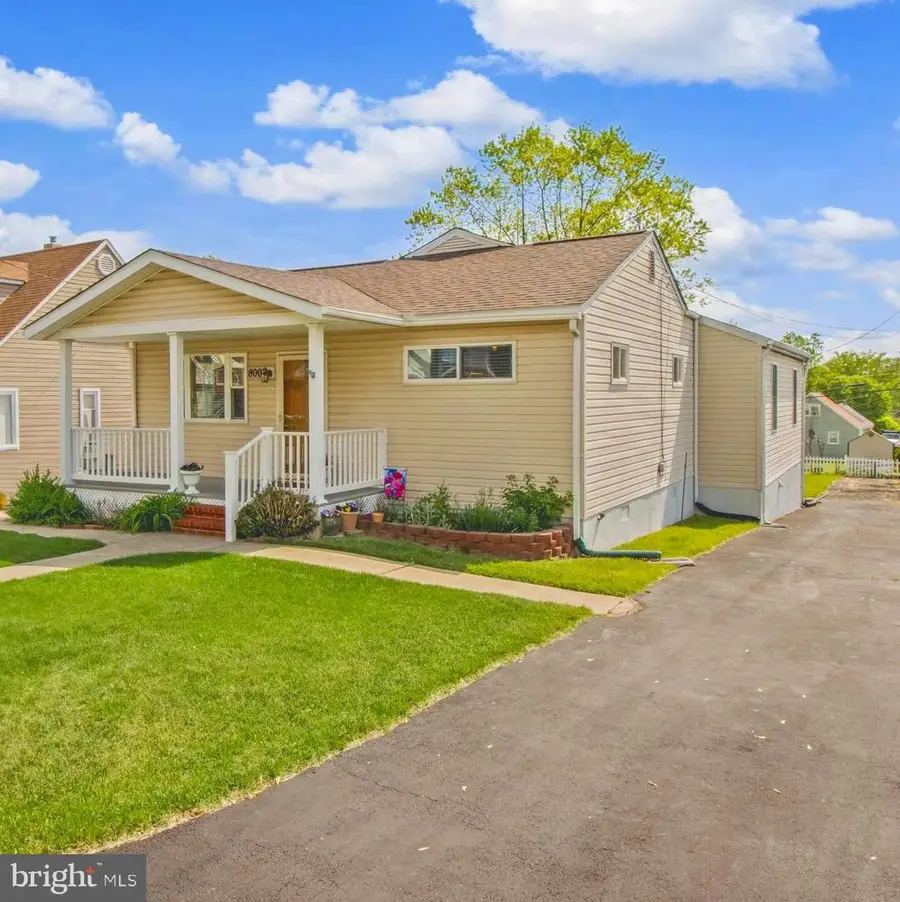
8007 Dalesford Rd,BALTIMORE, MD 21234
$389,000
- 4 Beds
- 3 Baths
- 2,152 sq. ft.
- Single family
- Pending
Listed by:richard thobe
Office:douglas realty, llc.
MLS#:MDBC2125138
Source:BRIGHTMLS
Price summary
- Price:$389,000
- Price per sq. ft.:$180.76
About this home
This beautiful home sits between the most beautifully manicured front and back yards that you have ever walked on.
Wait till you see how every corner of this home speaks to comfort, thoughtful design, and the freedom to live large without compromise. Greeted by a covered front porch, you step inside to an expansive, open concept living space accentuated by gleaming prefinished hardwood floors(installed 5/2019). The interior flows effortlessly from the living room to a large kitchen featuring abundant cabinet storage and modern appliances (like a microwave, convection oven with stove, dishwasher, all installed (5/2023). This house’s thoughtful floor plan provides privacy and versatility all on one floor. Toward the front, you'll find two comfortable bedrooms sharing a full bath. Off the dining and family room, another full bath accompanies two more bedrooms. This clever division is ideal for families seeking separation between work and relaxation or for hosting guests without compromising on comfort.
Downstairs leads you to a vast finished room that opens its doors to the patio, where you can sit and enjoy eating outside. On the adjacent side, a spacious unfinished workroom with its powder room further extends the home’s versatility. In addition, a short set of steps leads to an expansive, floored-to-rafter 5'2" crawl space that can be used for storage.
Outside, an impressive, leveled fenced yard is ready to transform into your paradise. The sizeable driveway ensures plenty of parking. Crowning all these features is a brand-new, architectural roof installed 03/29/25 with a 50-year transferable warranty. The seamless gutters were installed on 07-12-25. Selling as is. Come and see this house!
Contact an agent
Home facts
- Year built:1955
- Listing Id #:MDBC2125138
- Added:119 day(s) ago
- Updated:August 16, 2025 at 07:27 AM
Rooms and interior
- Bedrooms:4
- Total bathrooms:3
- Full bathrooms:2
- Half bathrooms:1
- Living area:2,152 sq. ft.
Heating and cooling
- Cooling:Ceiling Fan(s), Central A/C
- Heating:90% Forced Air, Oil
Structure and exterior
- Roof:Architectural Shingle
- Year built:1955
- Building area:2,152 sq. ft.
- Lot area:0.2 Acres
Schools
- High school:PARKVILLE HIGH & CENTER FOR MATH/SCIENCE
- Middle school:LOCH RAVEN TECHNICAL ACADEMY
- Elementary school:OAKLEIGH
Utilities
- Water:Public
- Sewer:Public Sewer
Finances and disclosures
- Price:$389,000
- Price per sq. ft.:$180.76
- Tax amount:$3,033 (2024)
New listings near 8007 Dalesford Rd
- New
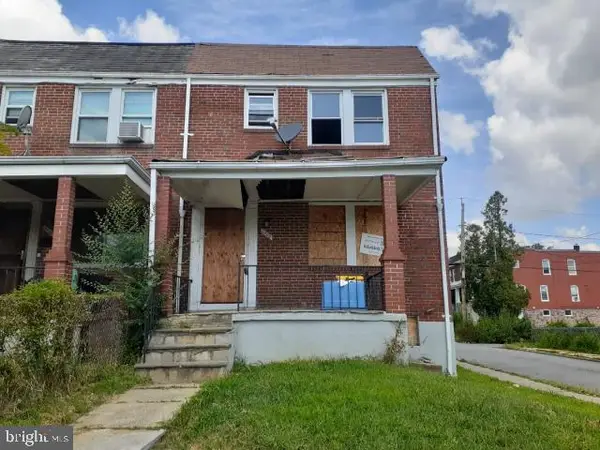 $74,900Active3 beds 2 baths1,224 sq. ft.
$74,900Active3 beds 2 baths1,224 sq. ft.3800 Hayward Ave, BALTIMORE, MD 21215
MLS# MDBA2179984Listed by: POWERHOUSE REALTY, LLC. - Coming Soon
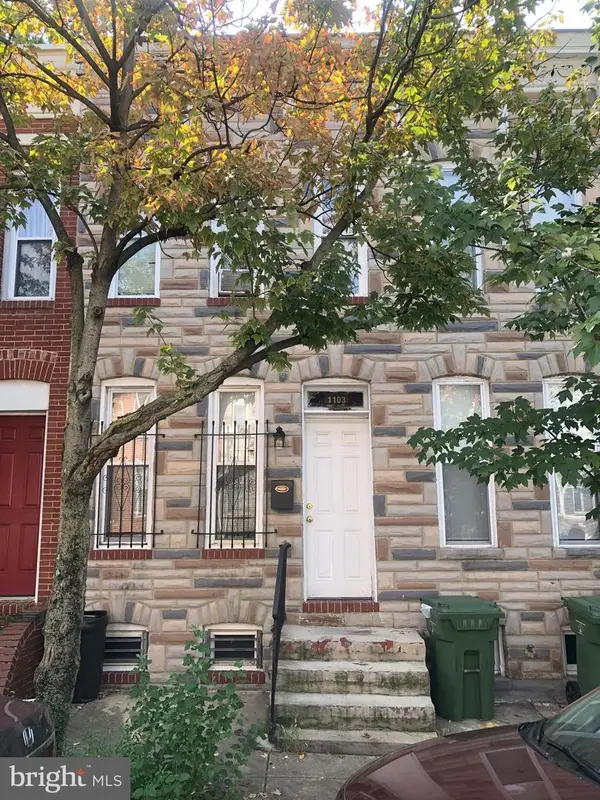 $135,000Coming Soon2 beds 2 baths
$135,000Coming Soon2 beds 2 baths1103 Sargeant St, BALTIMORE, MD 21223
MLS# MDBA2179976Listed by: EXP REALTY, LLC - Coming Soon
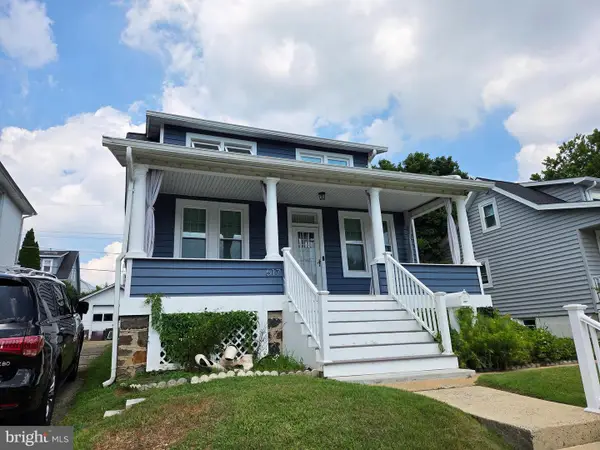 $335,000Coming Soon4 beds 1 baths
$335,000Coming Soon4 beds 1 baths617 North Bend, BALTIMORE, MD 21229
MLS# MDBC2137376Listed by: EPIQUE REALTY - New
 $283,000Active3 beds 4 baths912 sq. ft.
$283,000Active3 beds 4 baths912 sq. ft.315 Robinson St, BALTIMORE, MD 21224
MLS# MDBA2179666Listed by: UNITED REAL ESTATE EXECUTIVES - Coming Soon
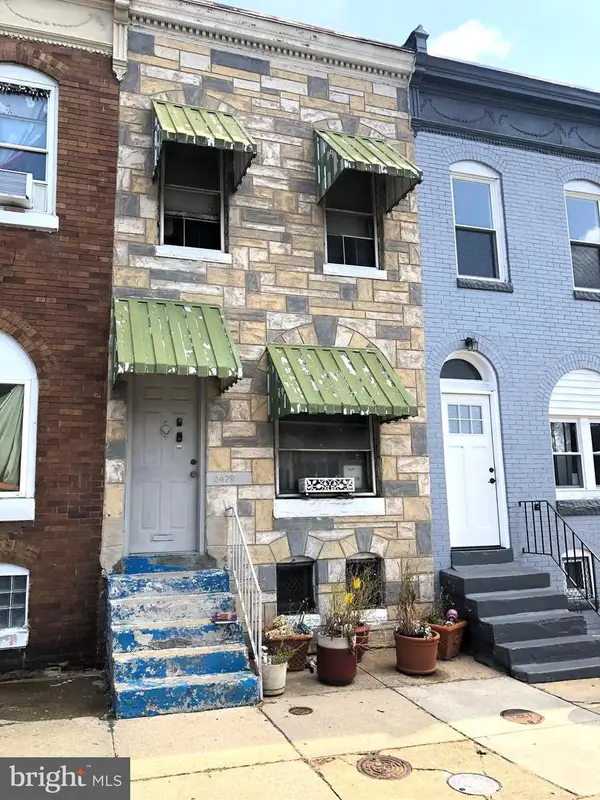 $85,000Coming Soon3 beds 2 baths
$85,000Coming Soon3 beds 2 baths2479 Druid Hill Ave, BALTIMORE, MD 21217
MLS# MDBA2179974Listed by: EXP REALTY, LLC - Coming Soon
 $297,900Coming Soon3 beds 1 baths
$297,900Coming Soon3 beds 1 baths2321 Ellen Ave, BALTIMORE, MD 21234
MLS# MDBC2137370Listed by: STEEN PROPERTIES - New
 $160,000Active2 beds 2 baths1,121 sq. ft.
$160,000Active2 beds 2 baths1,121 sq. ft.2857 Plainfield Rd, BALTIMORE, MD 21222
MLS# MDBC2137372Listed by: KELLER WILLIAMS GATEWAY LLC - Coming Soon
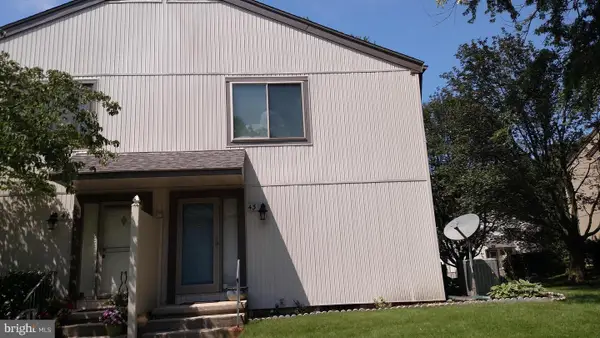 $210,000Coming Soon2 beds 2 baths
$210,000Coming Soon2 beds 2 baths43 Dendron Ct #33, BALTIMORE, MD 21234
MLS# MDBC2137102Listed by: CENTURY 21 ADVANCE REALTY - New
 $265,000Active4 beds 2 baths
$265,000Active4 beds 2 baths539 E 23rd St, BALTIMORE, MD 21218
MLS# MDBA2178106Listed by: THE AGENCY MARYLAND, LLC - New
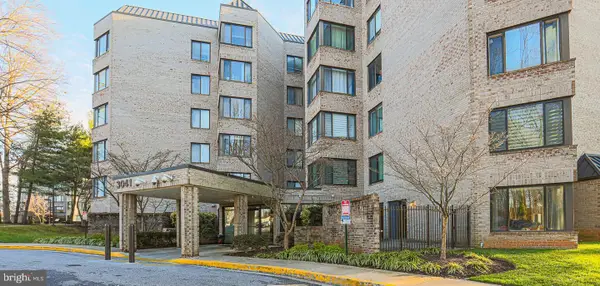 $249,900Active2 beds 2 baths1,667 sq. ft.
$249,900Active2 beds 2 baths1,667 sq. ft.3041 Fallstaff Rd #304d, BALTIMORE, MD 21209
MLS# MDBA2179946Listed by: BONDAR REALTY
