801 Key Hwy #t-63, Baltimore, MD 21230
Local realty services provided by:ERA Central Realty Group
801 Key Hwy #t-63,Baltimore, MD 21230
$875,000
- 2 Beds
- 3 Baths
- 2,047 sq. ft.
- Condominium
- Active
Listed by: thomas c valkenet, ian t valkenet
Office: valkenet brokerage, llc.
MLS#:MDBA2184898
Source:BRIGHTMLS
Price summary
- Price:$875,000
- Price per sq. ft.:$427.45
About this home
Welcome to Baltimore's most sophisticated address! Wake every morning with views across Baltimore's Inne Harbor from each and every room, including both bedrooms, kitchen, living area, dining area, and enjoy your morning coffee and all holiday fireworks from two separate bedroom balconies. From the balconies you will have direct view of the marina, below. Wouldn't it be nice to see your boat berthed next to your home? (slip rentals are separately arranged, and a slip is not included in this sale). This 2 BR, 2.5 bath unit has an upgraded kitchen, with stainless steel Viking appliances and marble counters, all since 2022. The bathrooms have also been wonderfully upgraded since 2022 and are spa quality, including heated mirrors and a simply huge shower in the Master. You will enjoy private elevator access, a private concierge entrance to receive deliveries, in-unit washer and dryer (also new since 2022), two below-ground parking spaces (one self-park, and one valet), 24 hr. concierge, security, and valet.
For your out-of-town guests, there are guest rooms available for use or rent in the building. A business center allows you to get things done, close to home.
And when you are not enjoying the expansive views, you will be in the heated pool, spa, health center, pool room or theater.
Fine dining is available within the building, at Ammoora. No need to go outside!
When you do venture out, you will peruse two acres of manicured gardens that overlook the water, and a meditation garden. The Ritz-Carlton abuts the Inner Harbor Promenade, a 2.9 mile walkway along the water's edge that will take you around The Rusty Scupper restaurant, Inner Harbor Marina, Rash Field, the Maryland Science Center, past the U.S.S. Constellation, the National Aquarium, Harbor Cruise ships, Seven Foot Knoll Lighthouse, the Pier Six concert pavilion, and to Harbor East, Harbor East Marina, and Whole Foods. No car needed!
And if you aren't in a walking mood, the water taxi stops right next to the property, with stops at Fort McHenry, Canton and points in between.
Kayak and sailing facilities are all within walking distance, as are Camden Yards and M&T Bank Stadium, and light rail service to points North and South.
Welcome to Baltimore!
Contact an agent
Home facts
- Year built:2007
- Listing ID #:MDBA2184898
- Added:97 day(s) ago
- Updated:January 02, 2026 at 03:05 PM
Rooms and interior
- Bedrooms:2
- Total bathrooms:3
- Full bathrooms:2
- Half bathrooms:1
- Living area:2,047 sq. ft.
Heating and cooling
- Cooling:Central A/C
- Heating:Electric, Forced Air
Structure and exterior
- Roof:Slate
- Year built:2007
- Building area:2,047 sq. ft.
Utilities
- Water:Public
- Sewer:Public Sewer
Finances and disclosures
- Price:$875,000
- Price per sq. ft.:$427.45
- Tax amount:$14,944 (2024)
New listings near 801 Key Hwy #t-63
- New
 $270,000Active3 beds 2 baths1,105 sq. ft.
$270,000Active3 beds 2 baths1,105 sq. ft.340 Oldham St, BALTIMORE, MD 21224
MLS# MDBA2191742Listed by: RE/MAX DISTINCTIVE REAL ESTATE, INC. - New
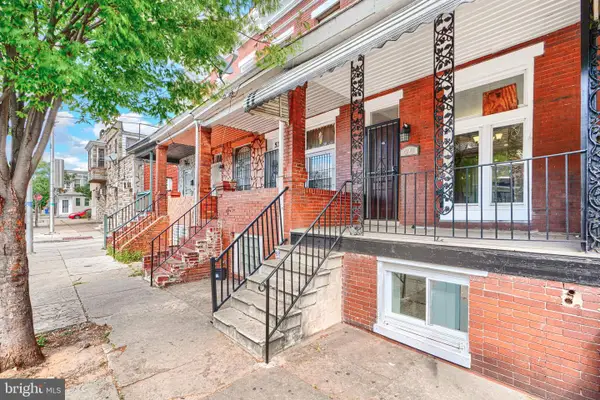 $155,000Active4 beds 3 baths1,320 sq. ft.
$155,000Active4 beds 3 baths1,320 sq. ft.529 N Curley St, BALTIMORE, MD 21205
MLS# MDBA2196290Listed by: KELLER WILLIAMS PREFERRED PROPERTIES - New
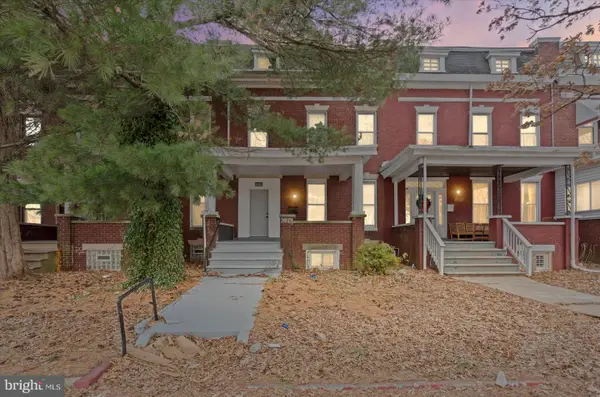 $239,900Active4 beds 2 baths1,702 sq. ft.
$239,900Active4 beds 2 baths1,702 sq. ft.3529 Liberty Heights Ave, BALTIMORE, MD 21215
MLS# MDBA2196464Listed by: ALBERTI REALTY, LLC - New
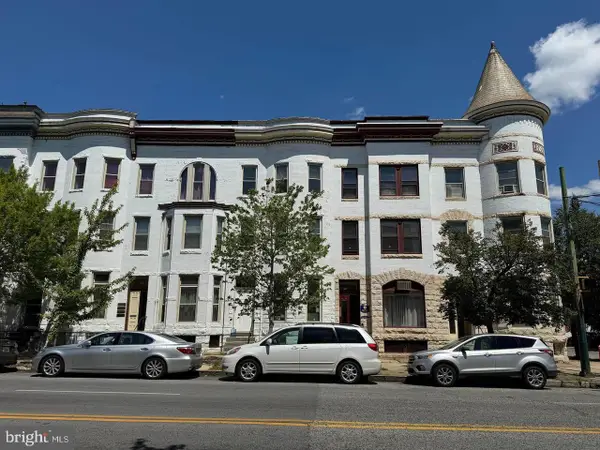 $349,000Active6 beds -- baths2,895 sq. ft.
$349,000Active6 beds -- baths2,895 sq. ft.118 E 25th St, BALTIMORE, MD 21218
MLS# MDBA2196448Listed by: ALBERTI REALTY, LLC - New
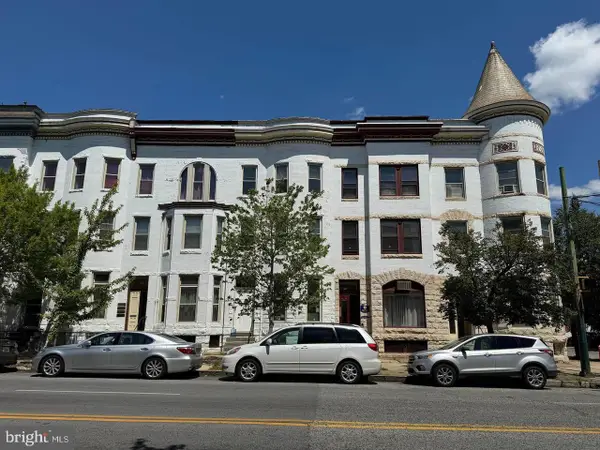 $389,000Active4 beds -- baths3,250 sq. ft.
$389,000Active4 beds -- baths3,250 sq. ft.120 E 25th St, BALTIMORE, MD 21218
MLS# MDBA2196456Listed by: ALBERTI REALTY, LLC - Coming Soon
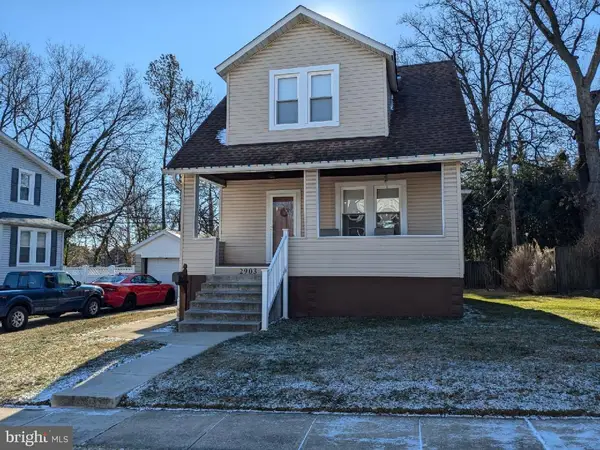 $269,900Coming Soon3 beds 1 baths
$269,900Coming Soon3 beds 1 baths2903 Inglewood Ave, BALTIMORE, MD 21234
MLS# MDBA2196458Listed by: SAMSON PROPERTIES - Coming Soon
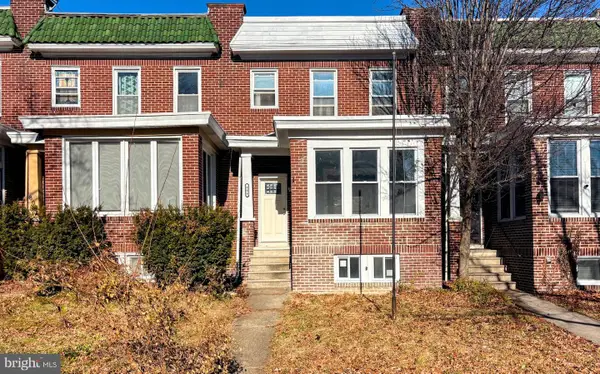 $330,000Coming Soon4 beds 3 baths
$330,000Coming Soon4 beds 3 baths806 E 35th St, BALTIMORE, MD 21218
MLS# MDBA2196460Listed by: SAMSON PROPERTIES - New
 $160,000Active3 beds 2 baths
$160,000Active3 beds 2 baths407 S Smallwood St, BALTIMORE, MD 21223
MLS# MDBA2195990Listed by: SAMSON PROPERTIES - New
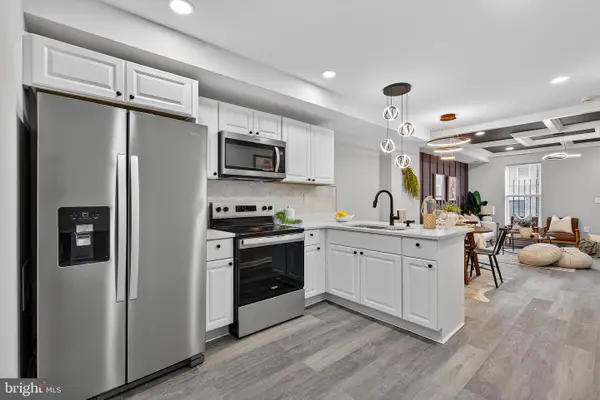 $205,000Active4 beds 4 baths
$205,000Active4 beds 4 baths1708 Cole St, BALTIMORE, MD 21223
MLS# MDBA2196444Listed by: SAMSON PROPERTIES - New
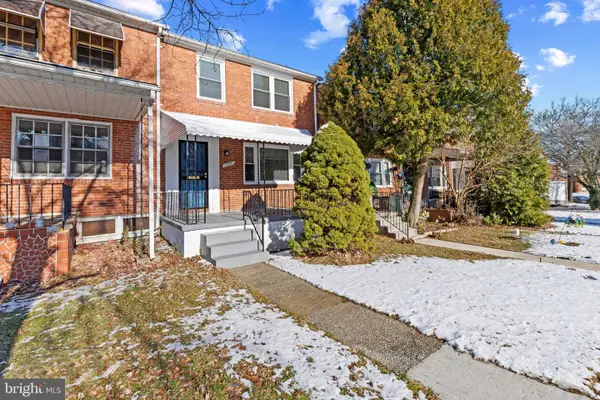 $227,500Active3 beds 2 baths1,360 sq. ft.
$227,500Active3 beds 2 baths1,360 sq. ft.3206 Yosemite Ave, BALTIMORE, MD 21215
MLS# MDBA2194790Listed by: EXECUHOME REALTY
