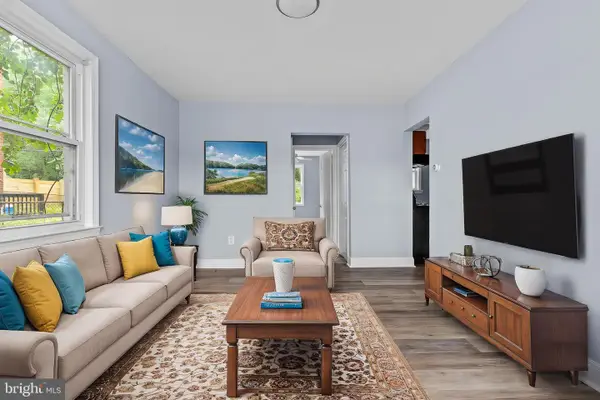807 S Bouldin St, Baltimore, MD 21224
Local realty services provided by:ERA Valley Realty
807 S Bouldin St,Baltimore, MD 21224
$327,000
- 2 Beds
- 1 Baths
- 1,405 sq. ft.
- Townhouse
- Pending
Listed by: ronald w. howard
Office: re/max advantage realty
MLS#:MDBA2186484
Source:BRIGHTMLS
Price summary
- Price:$327,000
- Price per sq. ft.:$232.74
About this home
Welcome to 807 S Bouldin Street—live on one of Canton’s best blocks! Enjoy outdoor living on every level with three decks perfect for entertaining, relaxing, or taking in stunning sunsets and sweeping views of Fort McHenry, the Harbor, and Downtown Baltimore. Dine and grill right off the kitchen, sip your morning coffee from the rear bedroom balcony, or host friends on the rooftop with panoramic city views. Just steps from Canton Crossing, you’ll find everything you need—Harris Teeter, Target, DSW, Merritt Clubs, and more—plus the Canton waterfront and Patterson Park are both just an 8-minute stroll away. A wide alley and private parking pad make city living effortless, while quick access to I-95, I-895, and downtown ensures an easy commute. Inside, spacious upper bedrooms are both equipped with zoned heating and cooling via ductless mini-splits to help keep your energy bills low. A huge walk-in closet provides ample storage. The finished lower level offers flexibility for a media room, home office, or guest suite. Don’t miss your chance to live in one of Canton’s most desirable locations—schedule your private tour today!
Contact an agent
Home facts
- Year built:1913
- Listing ID #:MDBA2186484
- Added:72 day(s) ago
- Updated:December 20, 2025 at 08:53 AM
Rooms and interior
- Bedrooms:2
- Total bathrooms:1
- Full bathrooms:1
- Living area:1,405 sq. ft.
Heating and cooling
- Cooling:Wall Unit
- Heating:Central, Forced Air, Natural Gas
Structure and exterior
- Year built:1913
- Building area:1,405 sq. ft.
- Lot area:0.02 Acres
Schools
- Elementary school:HAMPSTEAD HILL ACADEMY
Utilities
- Water:Public
- Sewer:Public Sewer
Finances and disclosures
- Price:$327,000
- Price per sq. ft.:$232.74
- Tax amount:$5,525 (2018)
New listings near 807 S Bouldin St
- New
 $184,900Active2 beds 2 baths1,116 sq. ft.
$184,900Active2 beds 2 baths1,116 sq. ft.821 E Jeffrey St, BALTIMORE, MD 21225
MLS# MDBA2195702Listed by: EXP REALTY, LLC - New
 $150,000Active3 beds 2 baths1,280 sq. ft.
$150,000Active3 beds 2 baths1,280 sq. ft.4921 Greencrest Rd, BALTIMORE, MD 21206
MLS# MDBA2195700Listed by: KENCOT REALTY, LLC. - New
 $237,224Active2 beds 2 baths1,402 sq. ft.
$237,224Active2 beds 2 baths1,402 sq. ft.14 Stonehenge Cir #6, BALTIMORE, MD 21208
MLS# MDBC2148516Listed by: LONG & FOSTER REAL ESTATE, INC. - New
 $195,000Active3 beds 2 baths1,124 sq. ft.
$195,000Active3 beds 2 baths1,124 sq. ft.412 Overview Ave, BALTIMORE, MD 21224
MLS# MDBC2148630Listed by: EXP REALTY, LLC - New
 $199,000Active2 beds 2 baths1,044 sq. ft.
$199,000Active2 beds 2 baths1,044 sq. ft.414 Water St #1703, BALTIMORE, MD 21202
MLS# MDBA2194968Listed by: EXECUHOME REALTY - Open Sat, 11am to 2pmNew
 $419,000Active4 beds 3 baths2,239 sq. ft.
$419,000Active4 beds 3 baths2,239 sq. ft.8333 Scotts Level, BALTIMORE, MD 21208
MLS# MDBC2145970Listed by: FOUR SEASONS REALTY LLC - New
 $200,000Active3 beds 1 baths1,124 sq. ft.
$200,000Active3 beds 1 baths1,124 sq. ft.559 Welbrook Rd, BALTIMORE, MD 21221
MLS# MDBC2146672Listed by: KELLER WILLIAMS REALTY CENTRE - New
 $220,000Active3 beds 2 baths1,260 sq. ft.
$220,000Active3 beds 2 baths1,260 sq. ft.2649 W Lafayette Ave, BALTIMORE, MD 21216
MLS# MDBA2195440Listed by: SAMSON PROPERTIES - New
 $160,000Active3 beds 3 baths1,660 sq. ft.
$160,000Active3 beds 3 baths1,660 sq. ft.627 Radnor Ave, BALTIMORE, MD 21212
MLS# MDBA2195694Listed by: KENCOT REALTY, LLC. - New
 $100,000Active4 beds 2 baths1,660 sq. ft.
$100,000Active4 beds 2 baths1,660 sq. ft.4327 Shamrock Ave, BALTIMORE, MD 21206
MLS# MDBA2195696Listed by: VYBE REALTY
