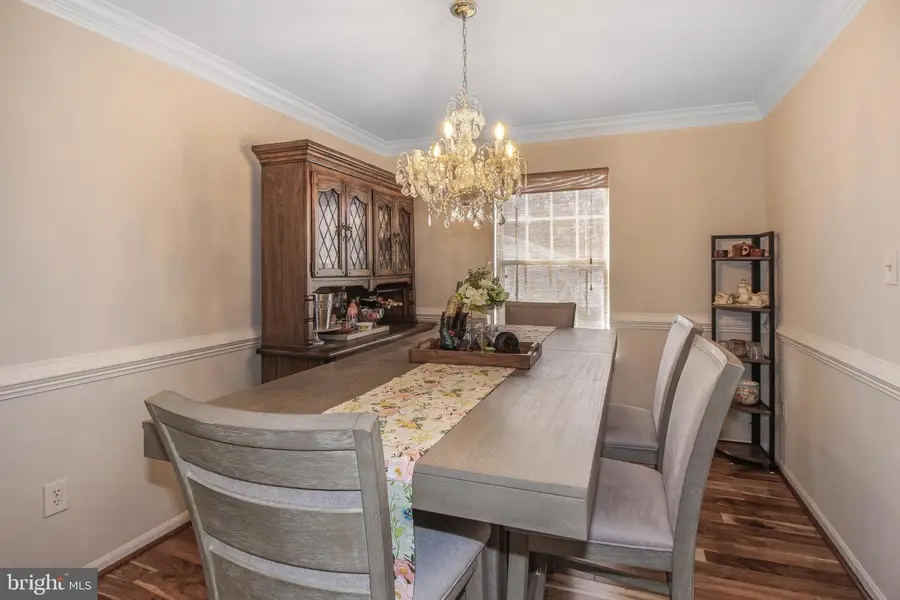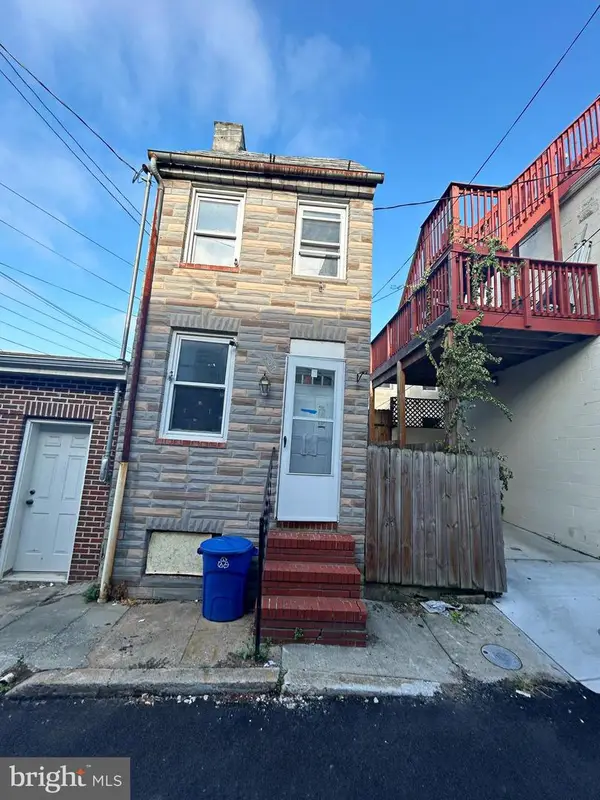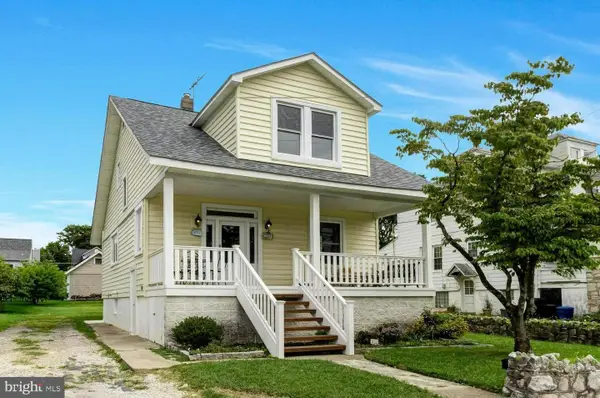8113 Milford Garden Dr, BALTIMORE, MD 21244
Local realty services provided by:ERA Central Realty Group



8113 Milford Garden Dr,BALTIMORE, MD 21244
$525,000
- 4 Beds
- 4 Baths
- 1,818 sq. ft.
- Single family
- Pending
Listed by:sonia p benperlas
Office:weichert, realtors
MLS#:MDBC2120578
Source:BRIGHTMLS
Price summary
- Price:$525,000
- Price per sq. ft.:$288.78
About this home
Price Reduced!!!!!!
This beautiful colonial single-family home, located in the Milford Mill area, offers an ideal combination of space, comfort, and convenience. With 4 bedrooms, 3.5 bathrooms, and 2 additional dens, it provides plenty of room for family living and entertaining. The main level features a spacious living room, dining room, half bath and a kitchen with an extra family room, creating a welcoming and functional layout. There’s also easy access to the garage area and a deck that connects to the additional family room, perfect for outdoor enjoyment.
Upstairs, the second level includes 4 bedrooms and 2 full bathrooms, offering ample space for rest and relaxation. The lower level is home to 2 dens and 1 full bathroom, providing flexibility for a home office, playroom, or extra living space. This colonial is truly a must-see! Plus, the owner is offering a home warranty for added peace of mind.
Let me know if you'd like to schedule a tour or need more details!
Contact an agent
Home facts
- Year built:1994
- Listing Id #:MDBC2120578
- Added:154 day(s) ago
- Updated:August 21, 2025 at 07:26 AM
Rooms and interior
- Bedrooms:4
- Total bathrooms:4
- Full bathrooms:3
- Half bathrooms:1
- Living area:1,818 sq. ft.
Heating and cooling
- Cooling:Central A/C
- Heating:Central, Electric
Structure and exterior
- Roof:Shingle
- Year built:1994
- Building area:1,818 sq. ft.
- Lot area:0.18 Acres
Utilities
- Water:Public
- Sewer:Public Sewer
Finances and disclosures
- Price:$525,000
- Price per sq. ft.:$288.78
- Tax amount:$3,779 (2024)
New listings near 8113 Milford Garden Dr
- New
 $60,000Active3 beds 1 baths1,442 sq. ft.
$60,000Active3 beds 1 baths1,442 sq. ft.3026 Virginia Ave, BALTIMORE, MD 21215
MLS# MDBA2180522Listed by: POWERHOUSE REALTY, LLC. - Coming Soon
 $185,000Coming Soon1 beds 1 baths
$185,000Coming Soon1 beds 1 baths5712 Roland Avenue #tc, BALTIMORE, MD 21210
MLS# MDBA2180218Listed by: REAL BROKER, LLC - New
 $214,999Active2 beds 3 baths1,520 sq. ft.
$214,999Active2 beds 3 baths1,520 sq. ft.7314 Park Village Ct #7314, PIKESVILLE, MD 21208
MLS# MDBC2137830Listed by: SAMSON PROPERTIES - Coming Soon
 $205,000Coming Soon2 beds 2 baths
$205,000Coming Soon2 beds 2 baths353 Homeland Southway #1d, BALTIMORE, MD 21212
MLS# MDBA2180428Listed by: NEXT STEP REALTY - New
 $105,000Active1 beds 1 baths792 sq. ft.
$105,000Active1 beds 1 baths792 sq. ft.502 S Chapel St, BALTIMORE, MD 21231
MLS# MDBA2180462Listed by: CENTURY 21 DOWNTOWN - New
 $329,900Active5 beds 3 baths2,250 sq. ft.
$329,900Active5 beds 3 baths2,250 sq. ft.5416 Parkside Pl, BALTIMORE, MD 21206
MLS# MDBA2180476Listed by: CENTURY 21 DOWNTOWN - New
 $419,500Active4 beds 2 baths1,338 sq. ft.
$419,500Active4 beds 2 baths1,338 sq. ft.2914 Hillcrest Ave, BALTIMORE, MD 21234
MLS# MDBC2131018Listed by: COLDWELL BANKER REALTY - Coming Soon
 $40,000Coming Soon3 beds 2 baths
$40,000Coming Soon3 beds 2 baths1908 N Bentalou St, BALTIMORE, MD 21216
MLS# MDBA2180490Listed by: KELLER WILLIAMS GATEWAY LLC - Coming Soon
 $189,000Coming Soon2 beds 2 baths
$189,000Coming Soon2 beds 2 baths340 Kane St, BALTIMORE, MD 21224
MLS# MDBA2180502Listed by: CUMMINGS & CO. REALTORS - New
 $44,900Active0.11 Acres
$44,900Active0.11 Acres145 Shenandoah Ave, BALTIMORE, MD 21225
MLS# MDAA2124008Listed by: EXP REALTY, LLC
