821 Wellington Rd, BALTIMORE, MD 21212
Local realty services provided by:ERA Central Realty Group
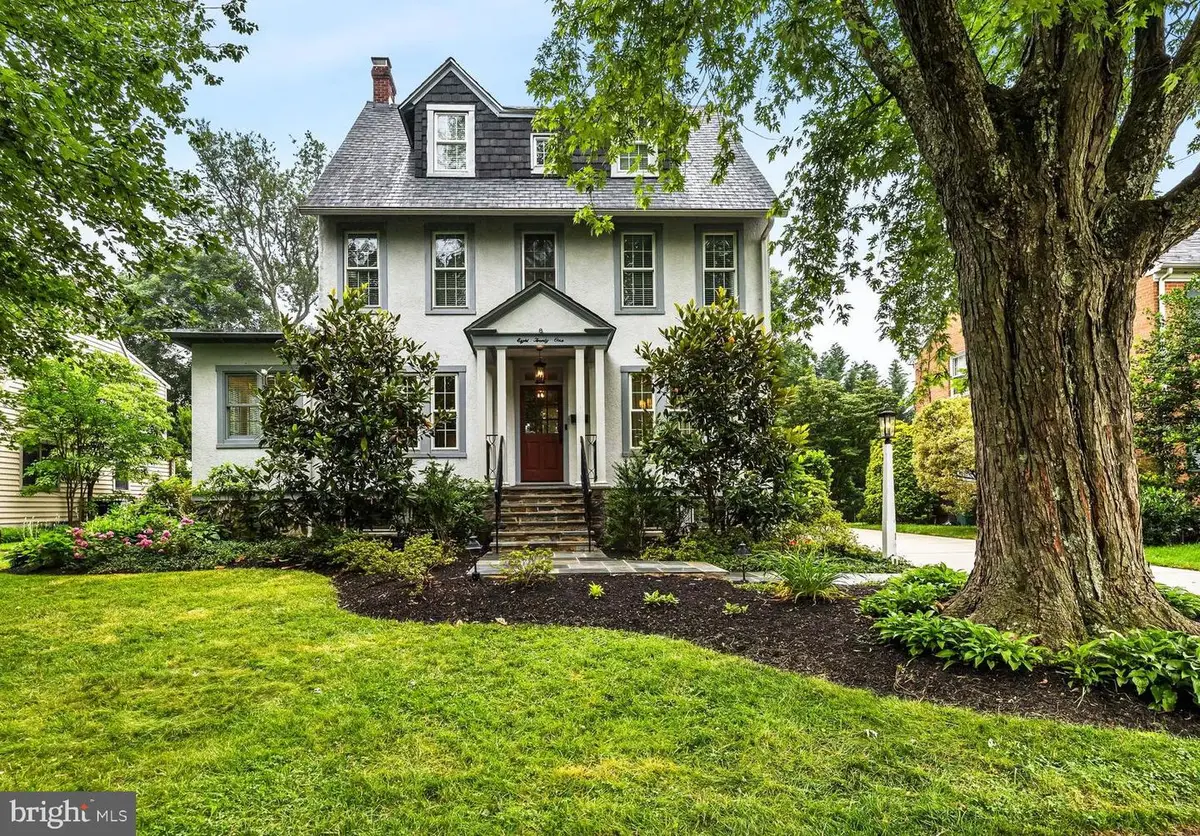
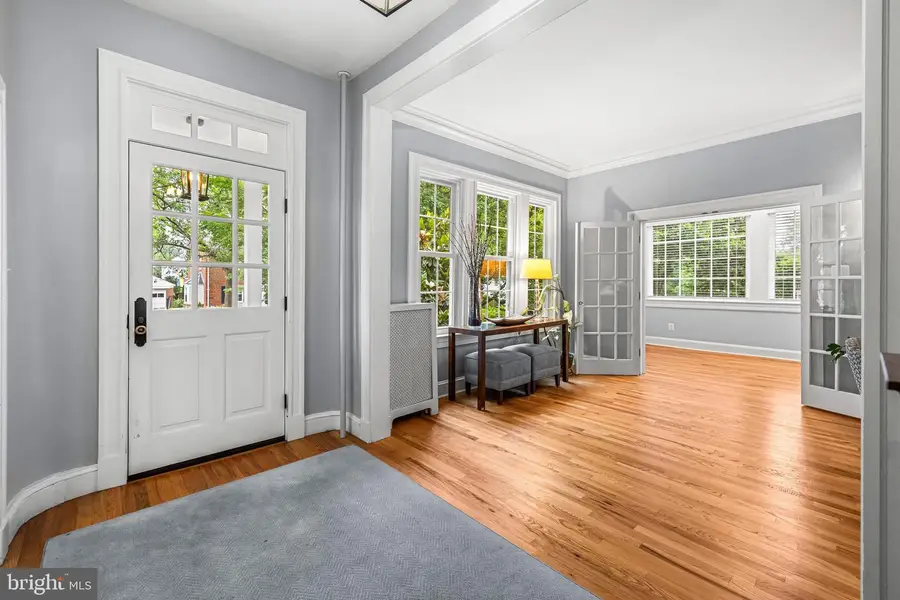
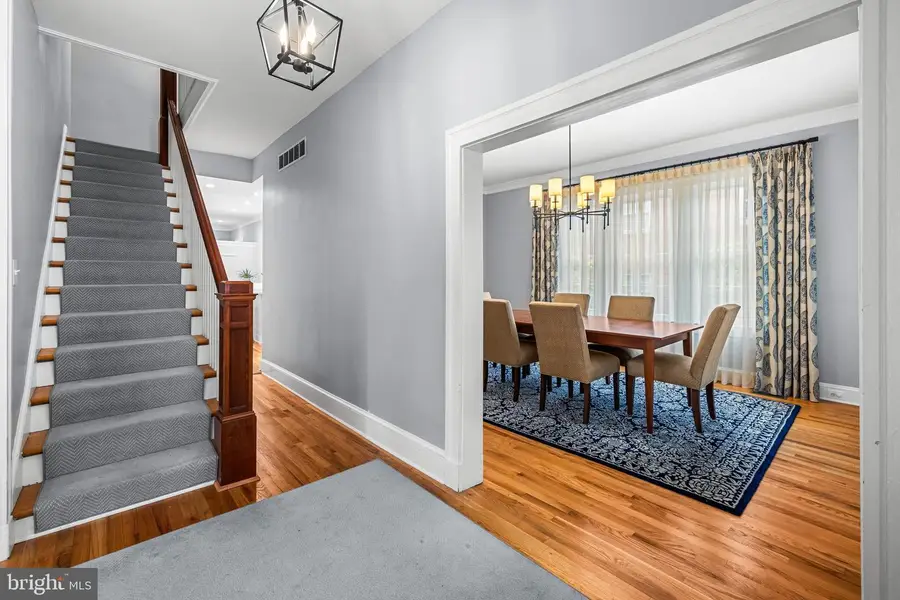
821 Wellington Rd,BALTIMORE, MD 21212
$1,150,000
- 5 Beds
- 4 Baths
- 3,290 sq. ft.
- Single family
- Pending
Listed by:patricia r warren
Office:hubble bisbee christie's international real estate
MLS#:MDBC2132036
Source:BRIGHTMLS
Price summary
- Price:$1,150,000
- Price per sq. ft.:$349.54
About this home
Welcome to one of the largest homes in coveted Stoneleigh. Thoughtfully renovated with timeless style and modern comforts, this home blends classic architecture with contemporary updates. The front entrance has been transformed with elegant bluestone walkway and stairs complimented with custom iron railings and professional landscaping and lighting. Step inside to discover a bright, open floor plan showcased with 10 ft ceilings, custom millwork, refinished hardwood floors, built-in cabinetry, premium interior hardwood doors, and designer light fixtures. Main level living includes a formal living room, dining room, and sunroom anchored by a gourmet kitchen with custom Kenwood Kitchen cabinetry, pantry, peninsula with seating, and new Thermador refrigerator and dishwasher. The kitchen opens to a family room for easy living and entertaining. The upper level features a second floor laundry, renovated primary bath with soaking tub and steam shower, and updated baths. The lower level offers flexible space for playroom, fitness equipment, and hobbies. A private landscaped rear yard and patio is enclosed with 6’ shadowbox privacy fencing and 42” Sailwind black aluminum fence. This exceptional residence features a new roof, updated AC units, and is ideally located near top rated schools, community amenities, and commuter routes. See "Documents" for list of seller improvements.
Contact an agent
Home facts
- Year built:1925
- Listing Id #:MDBC2132036
- Added:38 day(s) ago
- Updated:August 08, 2025 at 07:27 AM
Rooms and interior
- Bedrooms:5
- Total bathrooms:4
- Full bathrooms:3
- Half bathrooms:1
- Living area:3,290 sq. ft.
Heating and cooling
- Cooling:Ceiling Fan(s), Central A/C
- Heating:Forced Air, Natural Gas, Radiator
Structure and exterior
- Roof:Architectural Shingle
- Year built:1925
- Building area:3,290 sq. ft.
- Lot area:0.22 Acres
Schools
- High school:TOWSON
- Middle school:DUMBARTON
- Elementary school:STONELEIGH
Utilities
- Water:Public
- Sewer:Public Sewer
Finances and disclosures
- Price:$1,150,000
- Price per sq. ft.:$349.54
- Tax amount:$9,991 (2024)
New listings near 821 Wellington Rd
- New
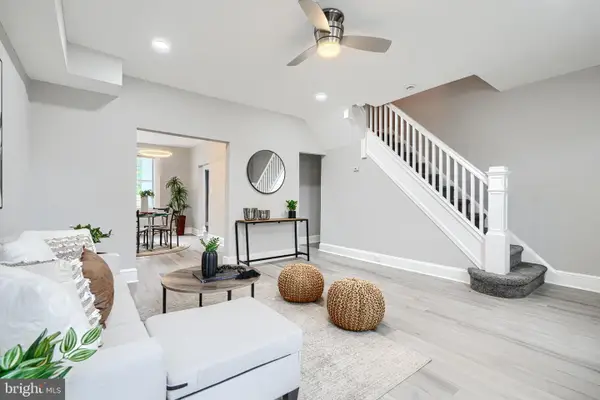 $239,900Active4 beds 2 baths1,232 sq. ft.
$239,900Active4 beds 2 baths1,232 sq. ft.4004 Fairfax Rd, BALTIMORE, MD 21216
MLS# MDBA2177872Listed by: CASTLE HOMES, INC. - New
 $349,900Active5 beds 2 baths2,292 sq. ft.
$349,900Active5 beds 2 baths2,292 sq. ft.7708 Bennerton Dr, BALTIMORE, MD 21236
MLS# MDBC2135684Listed by: KELLER WILLIAMS FLAGSHIP - New
 $99,900Active2 beds 1 baths845 sq. ft.
$99,900Active2 beds 1 baths845 sq. ft.1317 W Fayette St #3b, BALTIMORE, MD 21223
MLS# MDBA2178662Listed by: ASSOCIATED REAL ESTATE - New
 $75,000Active-- beds 1 baths2,860 sq. ft.
$75,000Active-- beds 1 baths2,860 sq. ft.1042 W Baltimore, BALTIMORE, MD 21223
MLS# MDBA2178980Listed by: EXP REALTY, LLC - New
 $35,000Active3 beds 1 baths894 sq. ft.
$35,000Active3 beds 1 baths894 sq. ft.308 S Payson St, BALTIMORE, MD 21223
MLS# MDBA2178986Listed by: BERKSHIRE HATHAWAY HOMESERVICES HOMESALE REALTY - New
 $110,000Active2 beds 1 baths1,176 sq. ft.
$110,000Active2 beds 1 baths1,176 sq. ft.519 S Bentalou St, BALTIMORE, MD 21223
MLS# MDBA2178988Listed by: BERKSHIRE HATHAWAY HOMESERVICES HOMESALE REALTY - Coming Soon
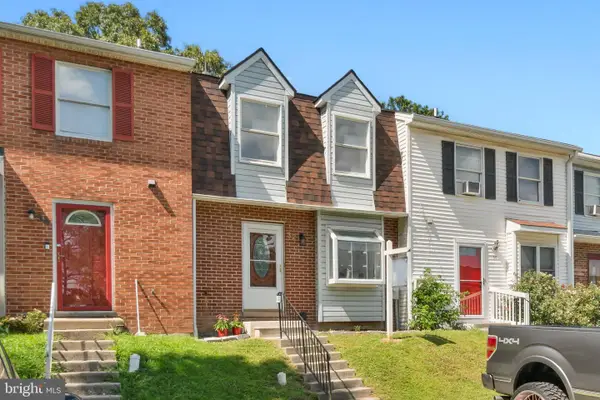 $240,000Coming Soon3 beds 2 baths
$240,000Coming Soon3 beds 2 baths32 Chattuck Ct, BALTIMORE, MD 21220
MLS# MDBC2133976Listed by: EXP REALTY, LLC - New
 $340,000Active4 beds 3 baths1,200 sq. ft.
$340,000Active4 beds 3 baths1,200 sq. ft.4108 Fords Ln, BALTIMORE, MD 21215
MLS# MDBA2178924Listed by: KELLER WILLIAMS GATEWAY LLC - Coming Soon
 $615,000Coming Soon4 beds 3 baths
$615,000Coming Soon4 beds 3 baths3601 Hudson St, BALTIMORE, MD 21224
MLS# MDBA2178838Listed by: TAYLOR PROPERTIES - New
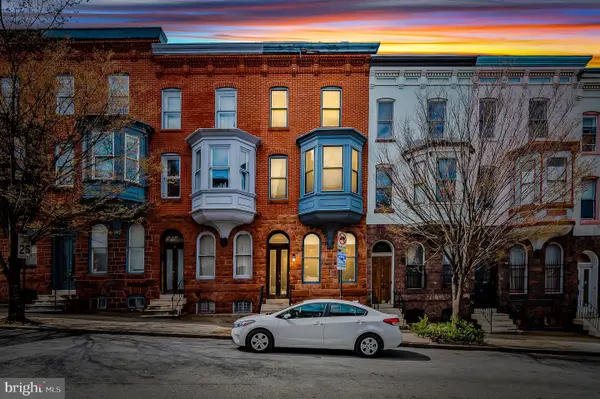 $499,000Active3 beds 4 baths3,239 sq. ft.
$499,000Active3 beds 4 baths3,239 sq. ft.1750 Park Ave, BALTIMORE, MD 21217
MLS# MDBA2178974Listed by: COMPASS
