Local realty services provided by:ERA Martin Associates
829 Mchenry St,Baltimore, MD 21230
$374,900
- 4 Beds
- 4 Baths
- - sq. ft.
- Townhouse
- Sold
Listed by: nathaniel j fitzpatrick
Office: millennium home sales, inc.
MLS#:MDBA2183730
Source:BRIGHTMLS
Sorry, we are unable to map this address
Price summary
- Price:$374,900
- Monthly HOA dues:$108
About this home
Brand new fully renovated home in Camden Crossing. Take the opportunity to entertain the realization of a newly renovated 19 year old home in the heart of Baltimore City. This unique property is situated on the 105 year old cobblestone street that directly faces The B&O Railroad Musuem. Four bedrooms and three full bathrooms with a half bath on the second level. The home has been meticulously and thoughfully renovated with on trend style and character. The custom tile work in all bathrooms has been masterfully installed with gold trim. New stainless appliances in the kitchen with granite countertops and a black mosaic stone backsplash. New maintenance free deck and rear staircase with 6' privacy walls. Dark finished hardwood floors throughout. Off street parking in the built in one car garage. Laundry closet on second level for convenience. Elegant light fixtures have been installed to match with black and gold hardware and trim. New two zone HVAC. The property is equiped with a built in sound system and security system. At 2440sf this property stands to be one of the largest in the neighborhood. Brick facade with stone window surrounds and a classy new front door make this the equisite property, truly the envy of the neighborhood.
Contact an agent
Home facts
- Year built:2006
- Listing ID #:MDBA2183730
- Added:141 day(s) ago
- Updated:February 03, 2026 at 12:45 AM
Rooms and interior
- Bedrooms:4
- Total bathrooms:4
- Full bathrooms:3
- Half bathrooms:1
Heating and cooling
- Cooling:Central A/C
- Heating:Electric, Natural Gas Available
Structure and exterior
- Roof:Shingle
- Year built:2006
Utilities
- Water:Public
- Sewer:Public Sewer
Finances and disclosures
- Price:$374,900
- Tax amount:$9,844 (2024)
New listings near 829 Mchenry St
- New
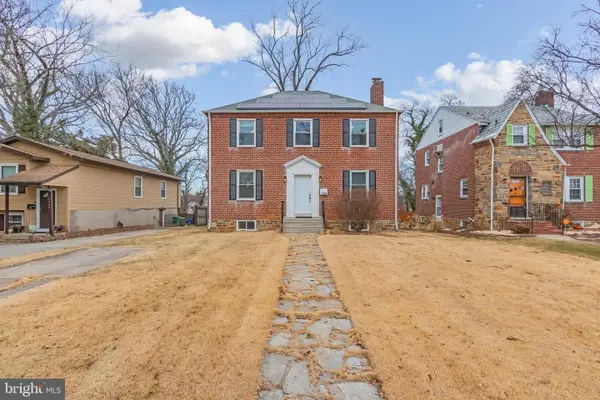 $375,000Active5 beds 2 baths1,600 sq. ft.
$375,000Active5 beds 2 baths1,600 sq. ft.4408 W Forest Park Ave, BALTIMORE, MD 21207
MLS# MDBA2199010Listed by: LONG & FOSTER REAL ESTATE, INC. - Coming Soon
 $65,000Coming Soon1 beds 1 baths
$65,000Coming Soon1 beds 1 baths245 N Bruce St, BALTIMORE, MD 21223
MLS# MDBA2199980Listed by: COLDWELL BANKER REALTY - New
 $439,000Active2 beds 3 baths2,248 sq. ft.
$439,000Active2 beds 3 baths2,248 sq. ft.801 Key Hwy #365, BALTIMORE, MD 21230
MLS# MDBA2199984Listed by: MONUMENT SOTHEBY'S INTERNATIONAL REALTY - New
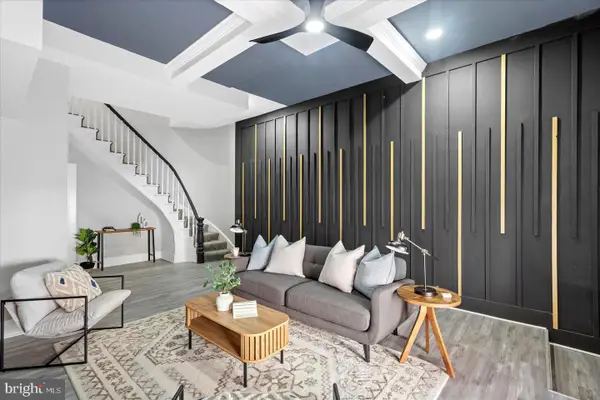 $209,900Active5 beds 4 baths2,117 sq. ft.
$209,900Active5 beds 4 baths2,117 sq. ft.1013 Harlem Ave, BALTIMORE, MD 21217
MLS# MDBA2199986Listed by: ALBERTI REALTY, LLC - Coming Soon
 $319,900Coming Soon3 beds 2 baths
$319,900Coming Soon3 beds 2 baths800 Grundy St, BALTIMORE, MD 21224
MLS# MDBA2199260Listed by: COLDWELL BANKER REALTY - Coming SoonOpen Sat, 1 to 2pm
 $675,000Coming Soon5 beds 2 baths
$675,000Coming Soon5 beds 2 baths304 Tunbridge Rd, BALTIMORE, MD 21212
MLS# MDBA2199498Listed by: AB & CO REALTORS, INC. - New
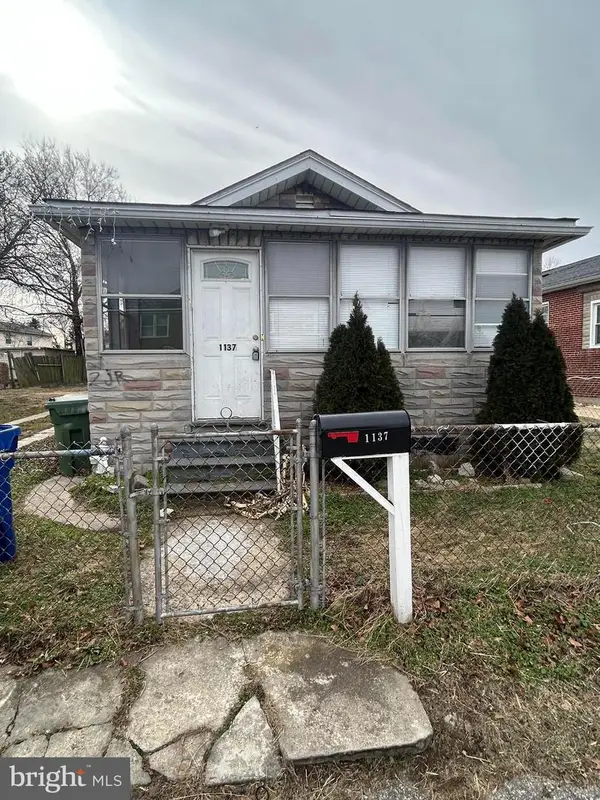 $189,900Active2 beds 1 baths1,350 sq. ft.
$189,900Active2 beds 1 baths1,350 sq. ft.1137 Monroe Cir, BALTIMORE, MD 21225
MLS# MDBA2199512Listed by: BERKSHIRE HATHAWAY HOMESERVICES PENFED REALTY - Coming Soon
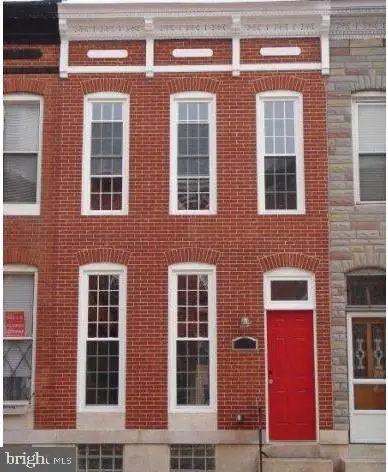 $525,000Coming Soon3 beds 3 baths
$525,000Coming Soon3 beds 3 baths1613 S Charles St, BALTIMORE, MD 21230
MLS# MDBA2199638Listed by: EXP REALTY, LLC - New
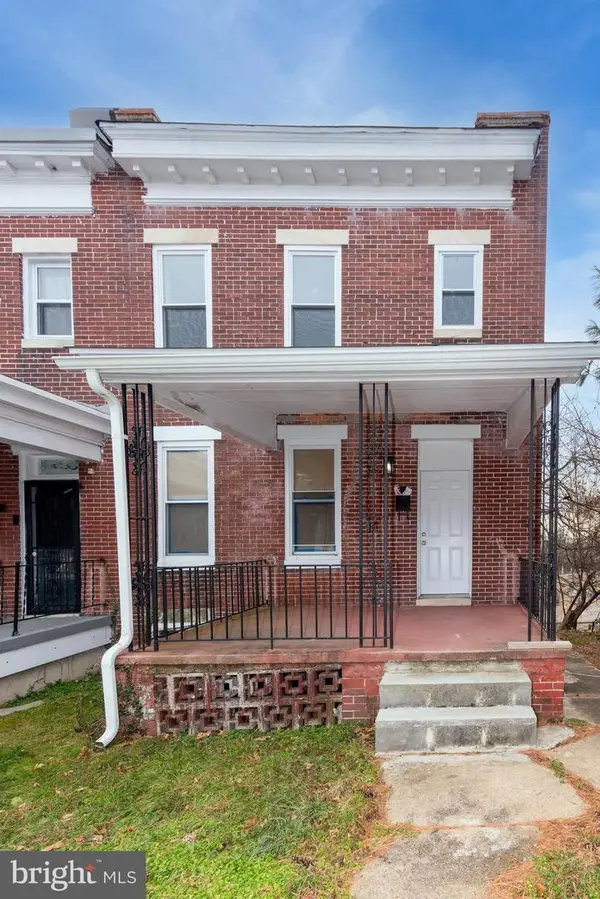 $70,000Active3 beds 2 baths1,208 sq. ft.
$70,000Active3 beds 2 baths1,208 sq. ft.4021 W Franklin St, BALTIMORE, MD 21229
MLS# MDBA2199640Listed by: ALEX COOPER AUCTIONEERS, INC. - New
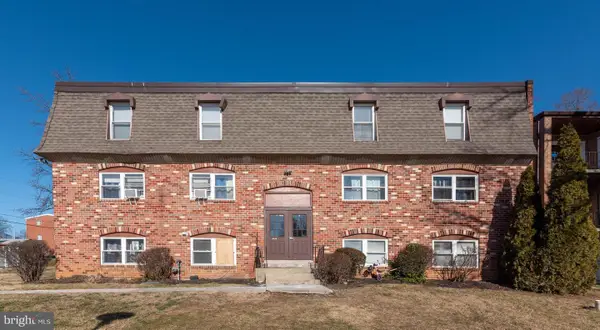 $40,000Active2 beds 2 baths939 sq. ft.
$40,000Active2 beds 2 baths939 sq. ft.3712 Mayberry Ave #c, BALTIMORE, MD 21206
MLS# MDBA2199656Listed by: ALEX COOPER AUCTIONEERS, INC.

