8300 Thornton Rd, BALTIMORE, MD 21204
Local realty services provided by:ERA Liberty Realty

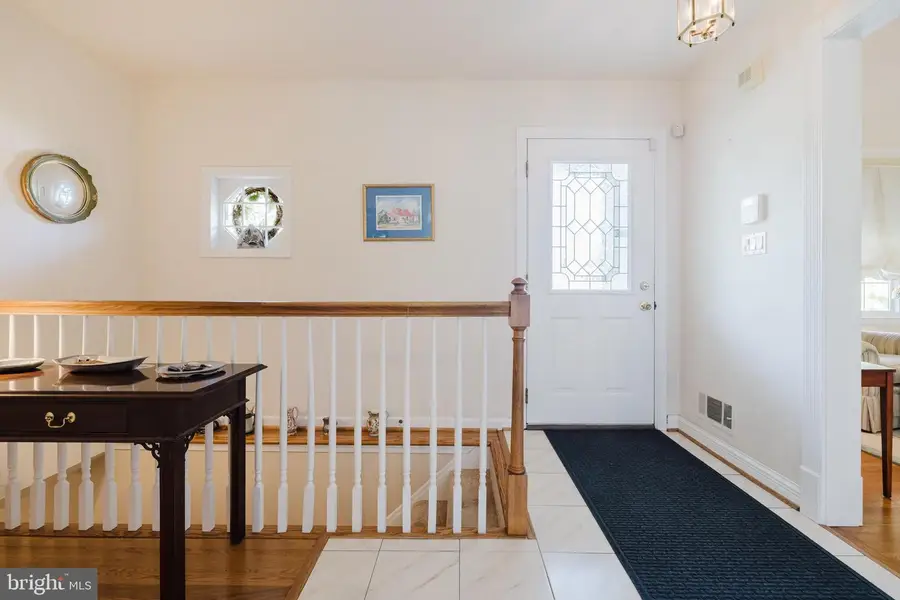
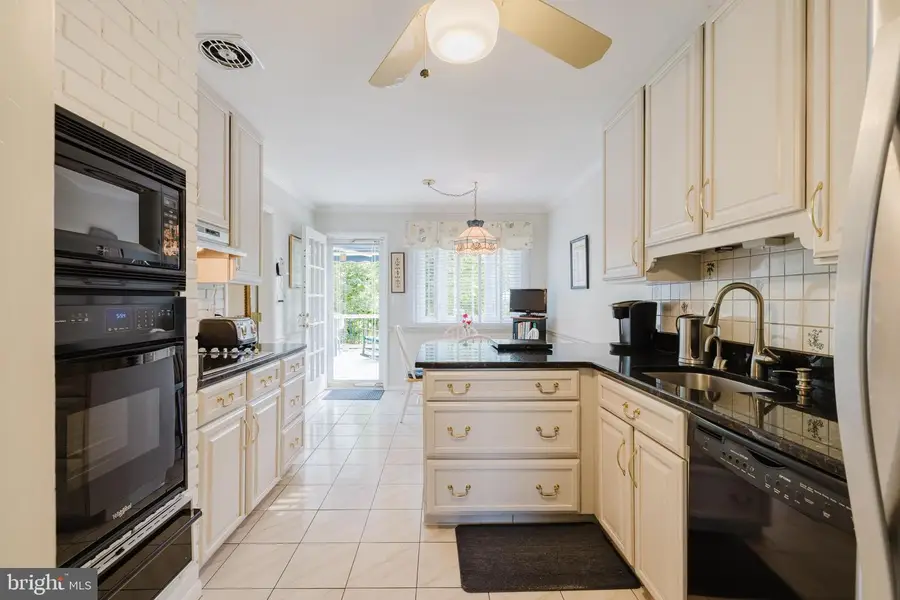
8300 Thornton Rd,BALTIMORE, MD 21204
$530,000
- 3 Beds
- 3 Baths
- 2,718 sq. ft.
- Single family
- Pending
Listed by:kim barton
Office:keller williams legacy
MLS#:MDBC2131854
Source:BRIGHTMLS
Price summary
- Price:$530,000
- Price per sq. ft.:$195
About this home
This lovely rancher in sought after Village Green is a 3-bedroom, 2.5-bath home that offers a rare combination of timeless charm and thoughtful updates. Pride of ownership abounds.
From the moment you arrive, you’ll appreciate the home’s stunning curb appeal which includes a front porch and tranquil surroundings and a picturesque stream just beyond the backyard—a perfect touch of nature.
Step inside to find the updated eat-in kitchen with granite counter tops, ceramic tile floor and abundant cabinet space that is open to a large breakfast nook that walks out to the deck. Plantation blinds are icing on the cake. The updated bathrooms blend modern convenience with classic design. The custom ceramic tile surround was replaced in 2019, offering a clean, contemporary feel. The remodeled lower level offers a very spacious family room and cozy gas fireplace where many memories have been made. In addition there is a convenient half bath, laundry and abundant storage. The outdoor living is just as impressive. Spacious Deck overlooks stream and expansive yard. There is Baltimore Bounty open space on one side of the property that gives this home us of a double lot and more privacy. The Deck is a low-maintenance Wolfe deck and rails with motorized awning (2025) added to maximize comfort and shade on sunny afternoons. You won't want to miss this great value and location with walkability to Valley Swim and Tennis Club, Riderwood Elementary for tennis and playground, the farm store, and more. A community worth exploring.
Contact an agent
Home facts
- Year built:1964
- Listing Id #:MDBC2131854
- Added:60 day(s) ago
- Updated:August 20, 2025 at 07:32 AM
Rooms and interior
- Bedrooms:3
- Total bathrooms:3
- Full bathrooms:2
- Half bathrooms:1
- Living area:2,718 sq. ft.
Heating and cooling
- Cooling:Ceiling Fan(s), Central A/C
- Heating:Forced Air, Natural Gas
Structure and exterior
- Roof:Architectural Shingle
- Year built:1964
- Building area:2,718 sq. ft.
- Lot area:0.23 Acres
Schools
- High school:TOWSON
- Middle school:DUMBARTON
- Elementary school:RIDERWOOD
Utilities
- Water:Public
- Sewer:Public Sewer
Finances and disclosures
- Price:$530,000
- Price per sq. ft.:$195
- Tax amount:$4,960 (2024)
New listings near 8300 Thornton Rd
- Coming Soon
 $175,000Coming Soon3 beds 2 baths
$175,000Coming Soon3 beds 2 baths3617 Elmley Ave, BALTIMORE, MD 21213
MLS# MDBA2178994Listed by: CENTURY 21 NEW MILLENNIUM - Coming Soon
 $349,000Coming Soon3 beds 4 baths
$349,000Coming Soon3 beds 4 baths417 N Milton Ave N, BALTIMORE, MD 21224
MLS# MDBA2180392Listed by: UNITED REAL ESTATE - New
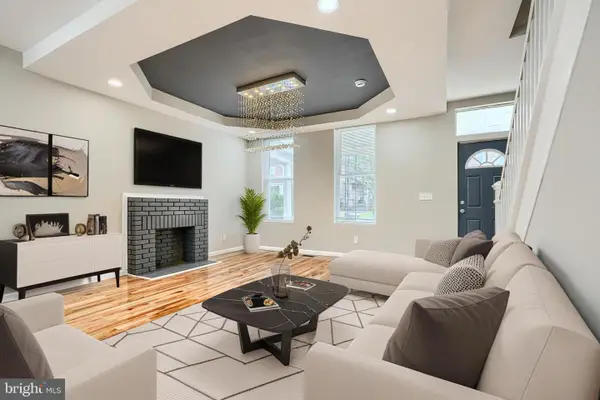 $275,000Active4 beds 3 baths1,920 sq. ft.
$275,000Active4 beds 3 baths1,920 sq. ft.1610 E 32nd St, BALTIMORE, MD 21218
MLS# MDBA2179942Listed by: EXECUHOME REALTY - New
 $129,900Active5 beds 3 baths2,128 sq. ft.
$129,900Active5 beds 3 baths2,128 sq. ft.3305 Elgin Ave, BALTIMORE, MD 21216
MLS# MDBA2180370Listed by: EQUILIBRIUM REALTY, LLC - New
 $399,900Active4 beds 3 baths2,040 sq. ft.
$399,900Active4 beds 3 baths2,040 sq. ft.510 Middle River Rd, BALTIMORE, MD 21220
MLS# MDBC2135476Listed by: KELLER WILLIAMS GATEWAY LLC - Coming Soon
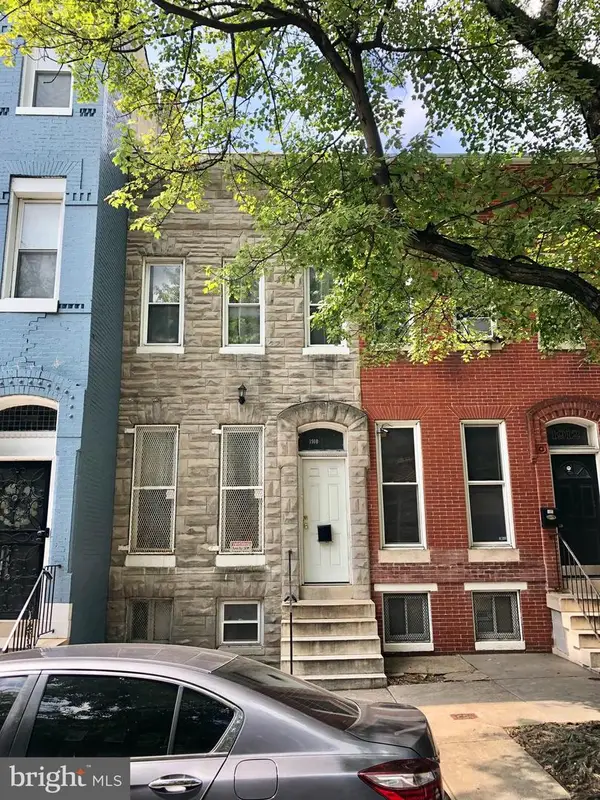 $140,000Coming Soon3 beds 1 baths
$140,000Coming Soon3 beds 1 baths1910 Druid Hill Ave, BALTIMORE, MD 21217
MLS# MDBA2180378Listed by: EXP REALTY, LLC - Coming Soon
 $299,999Coming Soon3 beds 4 baths
$299,999Coming Soon3 beds 4 baths1622 N Caroline St, BALTIMORE, MD 21213
MLS# MDBA2180380Listed by: SAMSON PROPERTIES - Coming Soon
 $285,000Coming Soon3 beds 3 baths
$285,000Coming Soon3 beds 3 baths233 N Luzerne Ave N, BALTIMORE, MD 21224
MLS# MDBA2180384Listed by: COLDWELL BANKER REALTY - Coming SoonOpen Sat, 12 to 2pm
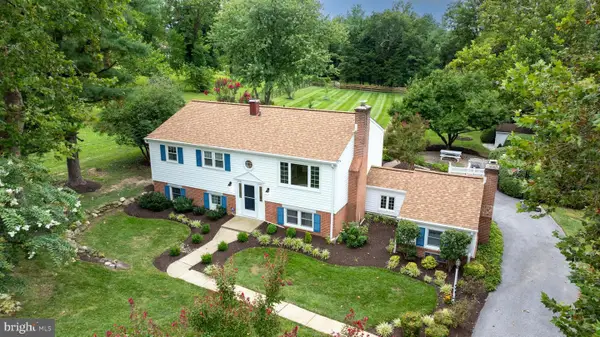 $665,000Coming Soon4 beds 3 baths
$665,000Coming Soon4 beds 3 baths1200 Ridervale Rd, BALTIMORE, MD 21204
MLS# MDBC2137682Listed by: CUMMINGS & CO. REALTORS - New
 $350,000Active0.41 Acres
$350,000Active0.41 AcresGalloway Rd, BALTIMORE, MD 21220
MLS# MDBC2137122Listed by: TAYLOR PROPERTIES

