8729-b Old Harford Rd, BALTIMORE, MD 21234
Local realty services provided by:ERA Valley Realty
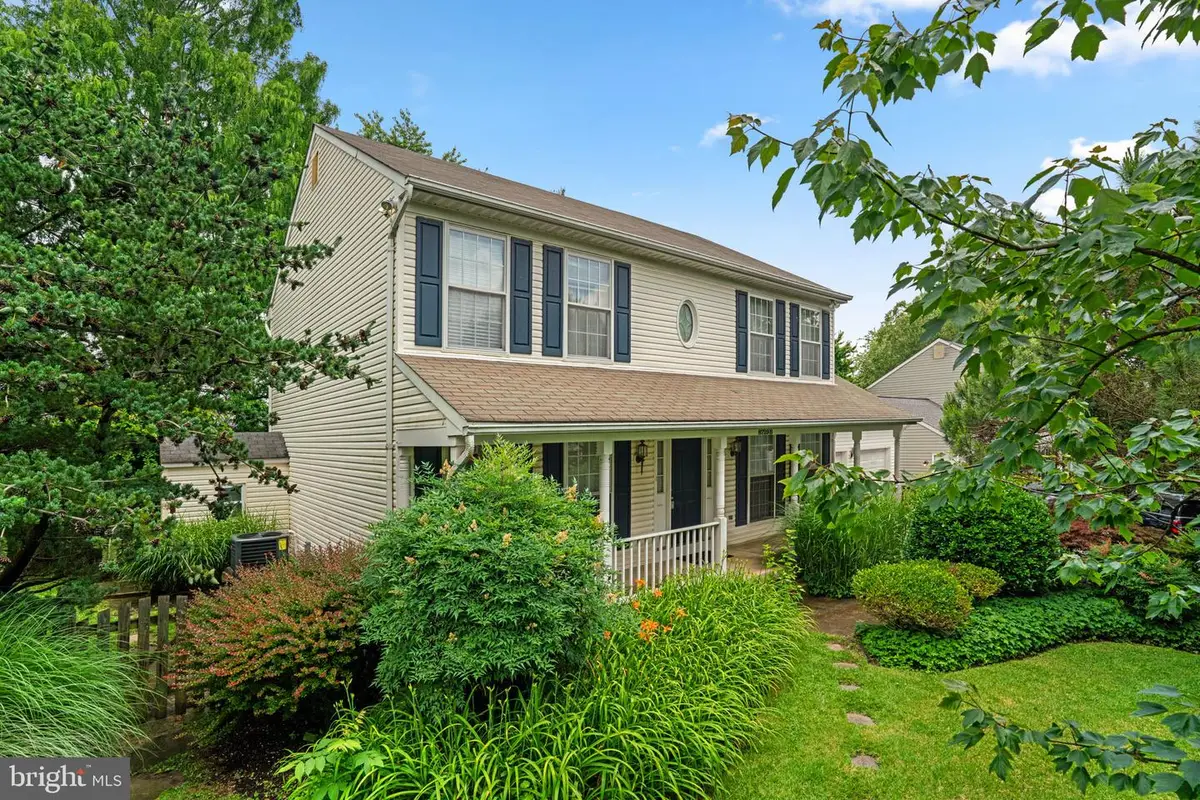
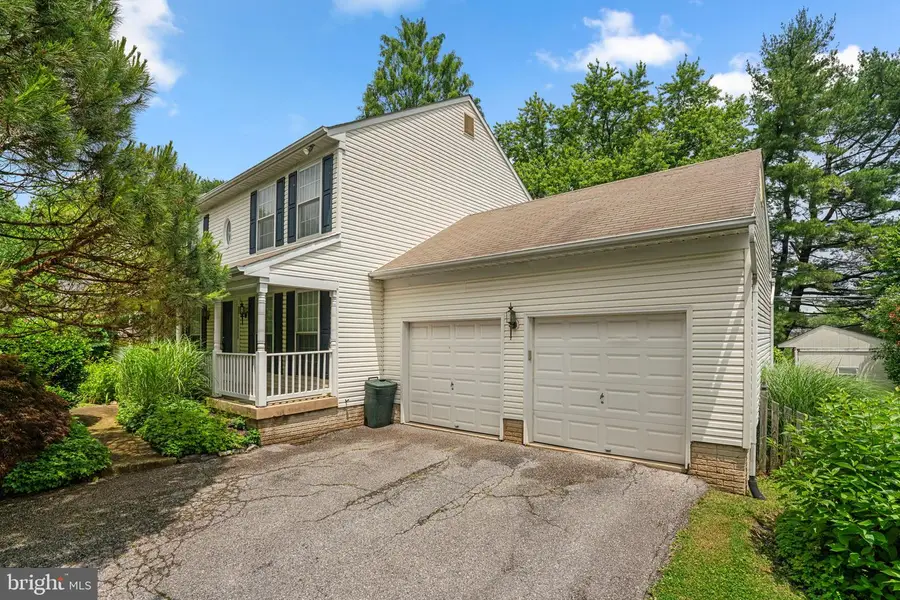

8729-b Old Harford Rd,BALTIMORE, MD 21234
$425,000
- 3 Beds
- 4 Baths
- 2,504 sq. ft.
- Single family
- Pending
Listed by:robert j lucido
Office:keller williams lucido agency
MLS#:MDBC2131576
Source:BRIGHTMLS
Price summary
- Price:$425,000
- Price per sq. ft.:$169.73
About this home
Wrapped in lush landscaping and full of warm, welcoming spaces, this classic 3-bedroom, 3.5-bath colonial charms with a covered front porch, 2-car garage, and a serene backyard retreat.
A bright formal living room sets the tone with abundant natural light and flows seamlessly into the cozy family room, complete with a fireplace and backyard views. The adjacent kitchen features a functional layout with generous counter space and cabinetry, opening to a sunny breakfast nook with access to the rear deck, perfect for outdoor dining and entertaining. A formal dining room with chair rail detailing and a crisp, clean aesthetic adds elegance to the main level, which also includes a convenient half bath.
Upstairs, three spacious bedrooms include a light-filled primary suite with vaulted ceilings, an ensuite bath with double sinks, a relaxing jacuzzi tub, and a separate standing shower. A full hall bath with classic white subway tile serves the secondary bedrooms, along with the added convenience of upper level laundry.
The finished lower level is currently outfitted as a home gym but offers endless potential for a movie room, game space, or lounge, complete with a full bath.
Out back, an expansive deck with both covered and open air sections overlooks a rich green backyard lined with mature trees and includes a quaint shed for outdoor storage.
Located in vibrant Parkville, just minutes from Double Rock Park, local restaurants, and shopping at Parkway Crossing.
Contact an agent
Home facts
- Year built:1993
- Listing Id #:MDBC2131576
- Added:57 day(s) ago
- Updated:August 16, 2025 at 07:27 AM
Rooms and interior
- Bedrooms:3
- Total bathrooms:4
- Full bathrooms:3
- Half bathrooms:1
- Living area:2,504 sq. ft.
Heating and cooling
- Cooling:Central A/C
- Heating:Forced Air, Natural Gas
Structure and exterior
- Roof:Asphalt
- Year built:1993
- Building area:2,504 sq. ft.
- Lot area:0.26 Acres
Schools
- High school:PARKVILLE
- Middle school:PINE GROVE
- Elementary school:HARFORD HILLS
Utilities
- Water:Public
- Sewer:Public Sewer
Finances and disclosures
- Price:$425,000
- Price per sq. ft.:$169.73
- Tax amount:$4,198 (2024)
New listings near 8729-b Old Harford Rd
- New
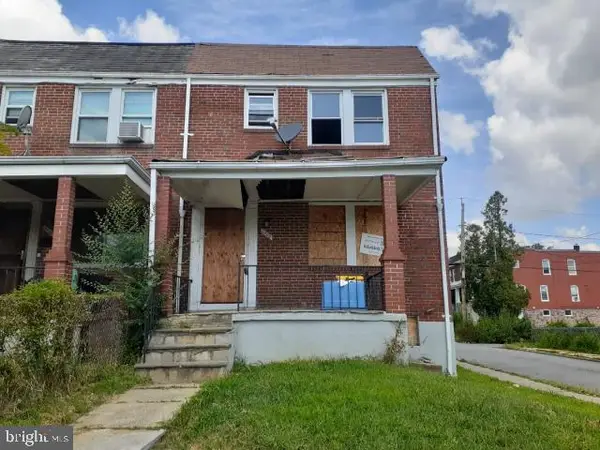 $74,900Active3 beds 2 baths1,224 sq. ft.
$74,900Active3 beds 2 baths1,224 sq. ft.3800 Hayward Ave, BALTIMORE, MD 21215
MLS# MDBA2179984Listed by: POWERHOUSE REALTY, LLC. - Coming Soon
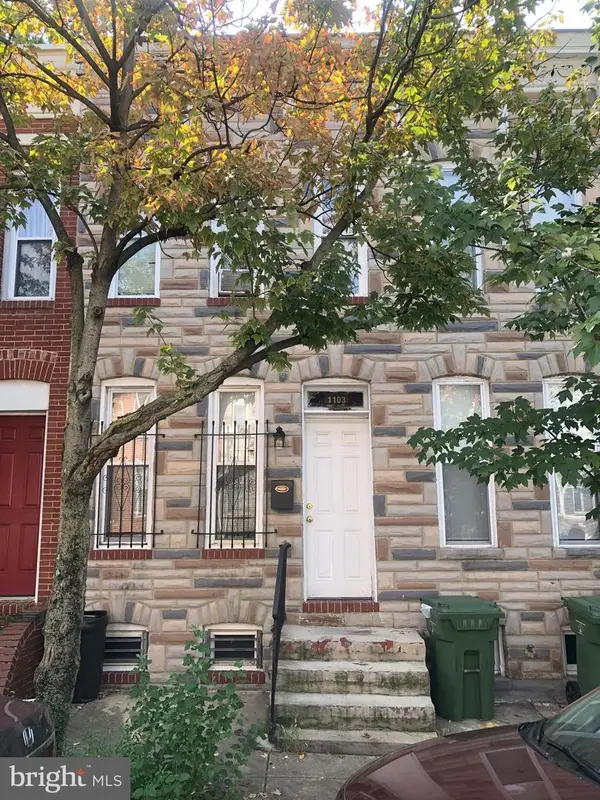 $135,000Coming Soon2 beds 2 baths
$135,000Coming Soon2 beds 2 baths1103 Sargeant St, BALTIMORE, MD 21223
MLS# MDBA2179976Listed by: EXP REALTY, LLC - Coming Soon
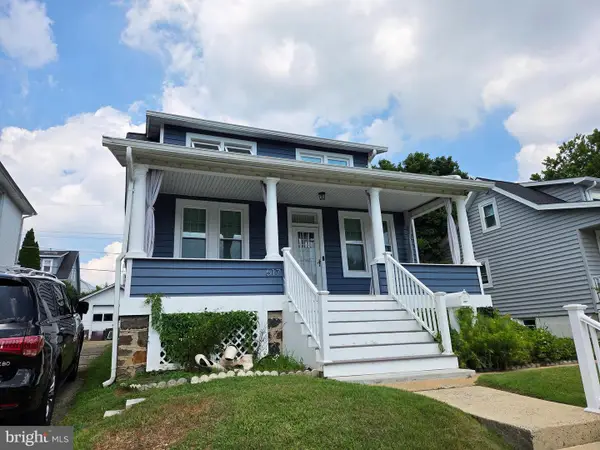 $335,000Coming Soon4 beds 1 baths
$335,000Coming Soon4 beds 1 baths617 North Bend, BALTIMORE, MD 21229
MLS# MDBC2137376Listed by: EPIQUE REALTY - New
 $283,000Active3 beds 4 baths912 sq. ft.
$283,000Active3 beds 4 baths912 sq. ft.315 Robinson St, BALTIMORE, MD 21224
MLS# MDBA2179666Listed by: UNITED REAL ESTATE EXECUTIVES - Coming Soon
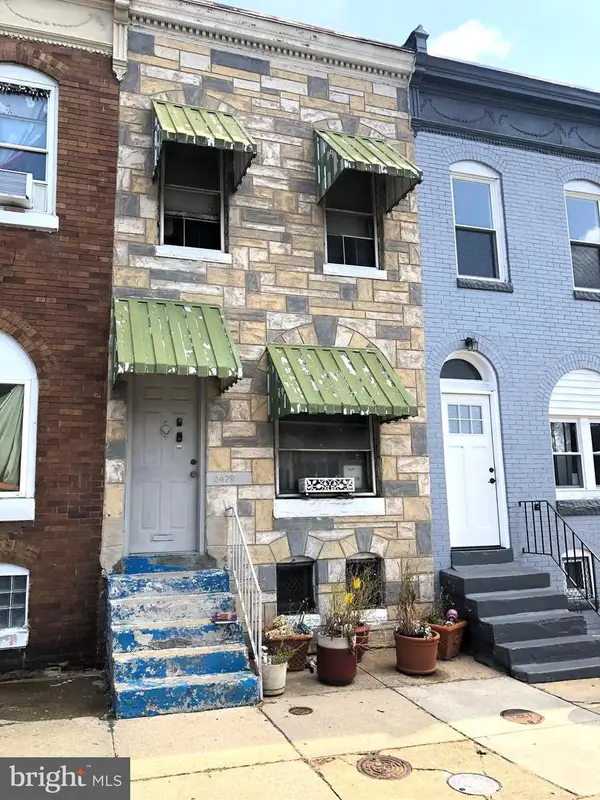 $85,000Coming Soon3 beds 2 baths
$85,000Coming Soon3 beds 2 baths2479 Druid Hill Ave, BALTIMORE, MD 21217
MLS# MDBA2179974Listed by: EXP REALTY, LLC - Coming Soon
 $297,900Coming Soon3 beds 1 baths
$297,900Coming Soon3 beds 1 baths2321 Ellen Ave, BALTIMORE, MD 21234
MLS# MDBC2137370Listed by: STEEN PROPERTIES - New
 $160,000Active2 beds 2 baths1,121 sq. ft.
$160,000Active2 beds 2 baths1,121 sq. ft.2857 Plainfield Rd, BALTIMORE, MD 21222
MLS# MDBC2137372Listed by: KELLER WILLIAMS GATEWAY LLC - Coming Soon
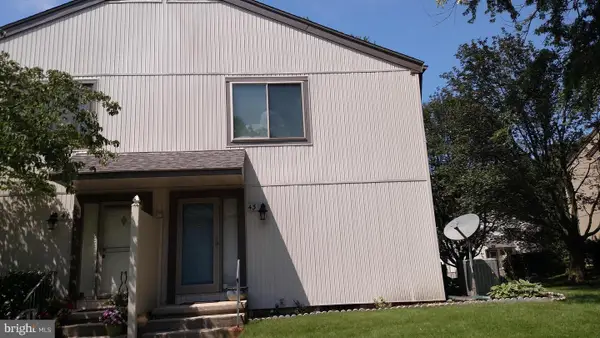 $210,000Coming Soon2 beds 2 baths
$210,000Coming Soon2 beds 2 baths43 Dendron Ct #33, BALTIMORE, MD 21234
MLS# MDBC2137102Listed by: CENTURY 21 ADVANCE REALTY - New
 $265,000Active4 beds 2 baths
$265,000Active4 beds 2 baths539 E 23rd St, BALTIMORE, MD 21218
MLS# MDBA2178106Listed by: THE AGENCY MARYLAND, LLC - New
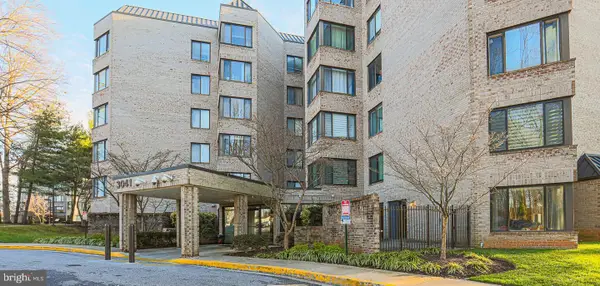 $249,900Active2 beds 2 baths1,667 sq. ft.
$249,900Active2 beds 2 baths1,667 sq. ft.3041 Fallstaff Rd #304d, BALTIMORE, MD 21209
MLS# MDBA2179946Listed by: BONDAR REALTY
