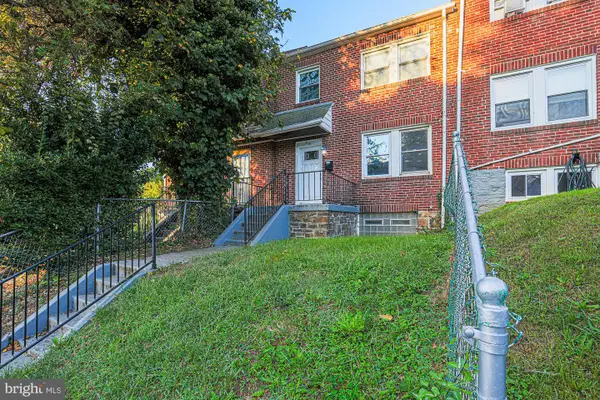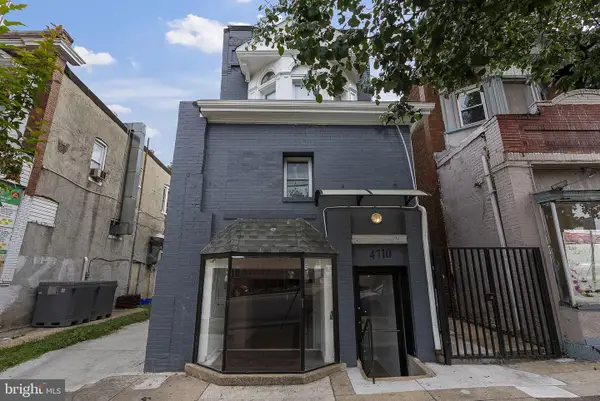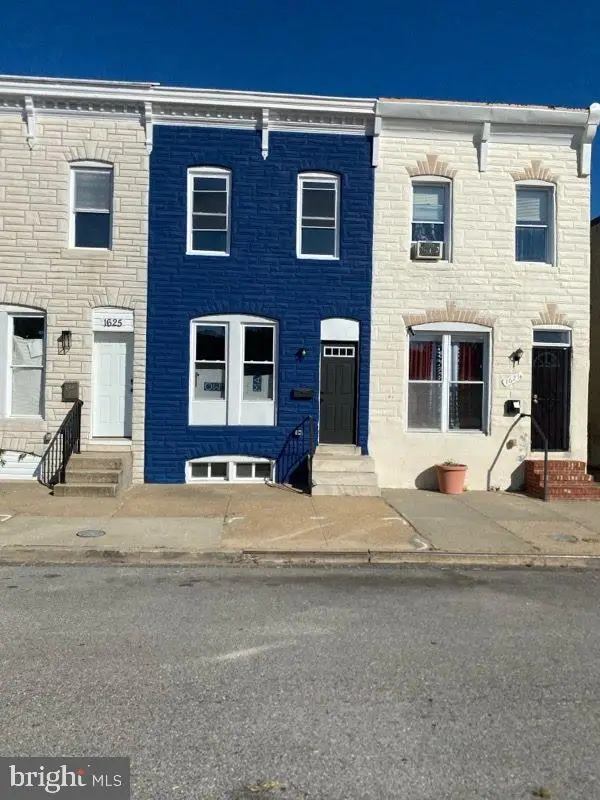8806 Dearborn Dr, Baltimore, MD 21236
Local realty services provided by:ERA Liberty Realty
8806 Dearborn Dr,Baltimore, MD 21236
$445,000
- 4 Beds
- 2 Baths
- 2,064 sq. ft.
- Single family
- Active
Listed by:daniel r perticone
Office:perticone properties, inc.
MLS#:MDBC2137492
Source:BRIGHTMLS
Price summary
- Price:$445,000
- Price per sq. ft.:$215.6
About this home
Fully Renovated Home – Modern Upgrades Throughout!
Welcome to your new home, completely renovated from top to bottom. Featuring all new windows, HVAC, siding, 42” white shaker cabinets, quartz countertops, and a spacious island with seating, this home is designed with today’s lifestyle in mind. Enjoy stainless steel appliances and gleaming wood floors throughout, giving a fresh and timeless feel. The wide open floor plan makes entertaining effortless, while the covered patio overlooking wooded views offers plenty of privacy and relaxation. Nestled on a quiet no-through street, traffic is minimal. The finished lower level includes a large living area, washer/dryer, two walk-out doors, and a versatile bedroom or bonus room. With everything brand new, this home is essentially a new build with the charm of an established neighborhood.
Contact an agent
Home facts
- Year built:1968
- Listing ID #:MDBC2137492
- Added:48 day(s) ago
- Updated:October 06, 2025 at 01:37 PM
Rooms and interior
- Bedrooms:4
- Total bathrooms:2
- Full bathrooms:2
- Living area:2,064 sq. ft.
Heating and cooling
- Cooling:Central A/C
- Heating:Central, Natural Gas
Structure and exterior
- Year built:1968
- Building area:2,064 sq. ft.
- Lot area:0.15 Acres
Schools
- High school:PERRY HALL
- Middle school:PERRY HALL
- Elementary school:PERRY HALL
Utilities
- Water:Public
- Sewer:Public Sewer
Finances and disclosures
- Price:$445,000
- Price per sq. ft.:$215.6
- Tax amount:$3,296 (2024)
New listings near 8806 Dearborn Dr
- New
 $96,500Active3 beds 1 baths648 sq. ft.
$96,500Active3 beds 1 baths648 sq. ft.10 N Bradford St, BALTIMORE, MD 21224
MLS# MDBA2186334Listed by: FUTURE REALTY, INC. - New
 $140,000Active3 beds 1 baths1,280 sq. ft.
$140,000Active3 beds 1 baths1,280 sq. ft.28 Bernice Ave, BALTIMORE, MD 21229
MLS# MDBA2186318Listed by: CUMMINGS & CO. REALTORS - Coming Soon
 $275,000Coming Soon3 beds 2 baths
$275,000Coming Soon3 beds 2 baths5420 King Arthur Cir, BALTIMORE, MD 21237
MLS# MDBC2140560Listed by: REALTY 1 MARYLAND, LLC - Coming Soon
 $175,000Coming Soon3 beds 1 baths
$175,000Coming Soon3 beds 1 baths8144 Gray Haven Rd, BALTIMORE, MD 21222
MLS# MDBC2142344Listed by: BERKSHIRE HATHAWAY HOMESERVICES HOMESALE REALTY - New
 $499,000Active4 beds -- baths2,492 sq. ft.
$499,000Active4 beds -- baths2,492 sq. ft.4710 Liberty Heights Ave, BALTIMORE, MD 21207
MLS# MDBA2186332Listed by: CUMMINGS & CO. REALTORS - Coming Soon
 $249,900Coming Soon3 beds 3 baths
$249,900Coming Soon3 beds 3 baths1623 Rutland Ave, BALTIMORE, MD 21213
MLS# MDBA2178120Listed by: COMPASS - Coming Soon
 $345,000Coming Soon3 beds 2 baths
$345,000Coming Soon3 beds 2 baths819 W 33rd St, BALTIMORE, MD 21211
MLS# MDBA2186328Listed by: COLDWELL BANKER REALTY - Coming SoonOpen Sat, 11am to 1pm
 $495,000Coming Soon5 beds 3 baths
$495,000Coming Soon5 beds 3 baths3039 E Baltimore St, BALTIMORE, MD 21224
MLS# MDBA2186320Listed by: KELLER WILLIAMS LEGACY - New
 $97,000Active3 beds 3 baths1,152 sq. ft.
$97,000Active3 beds 3 baths1,152 sq. ft.2207 Monticello Rd, BALTIMORE, MD 21216
MLS# MDBA2186322Listed by: REAL ESTATE PROFESSIONALS, INC. - New
 $339,000Active3 beds 3 baths1,848 sq. ft.
$339,000Active3 beds 3 baths1,848 sq. ft.1132 Ingate #1132, BALTIMORE, MD 21227
MLS# MDBC2142326Listed by: NEWSTAR 1ST REALTY, LLC
