8809 Wolverton Rd, Baltimore, MD 21234
Local realty services provided by:O'BRIEN REALTY ERA POWERED
8809 Wolverton Rd,Baltimore, MD 21234
$439,900
- 3 Beds
- 3 Baths
- 2,020 sq. ft.
- Single family
- Pending
Listed by:amy b birmingham
Office:cummings & co. realtors
MLS#:MDBC2139942
Source:BRIGHTMLS
Price summary
- Price:$439,900
- Price per sq. ft.:$217.77
About this home
Beautiful BRAND NEW Renovated Rancher tucked away in a quiet, desirable neighborhood blends modern style with timeless charm! Stunning modern kitchen with sleek finishes, DR & LR with gleaming hardwood floors and charming built-in bookcase. Spacious BRs and brand-NEW bathrooms add a fresh, luxurious touch. Enjoy the outdoors from your rear deck overlooking a wooded backyard. The spacious lower level offers endless possibilities with a huge club room with wood-burning fireplace, brand NEW half bath, and bright 3-season sunroom (no heat or ac) with 4 sets of sliders leading outside. Laundry room with sink, counter space and extra refrigerator, plus a storage/workshop space. This move-in ready rancher has it all—modern updates, inviting living spaces, and a fantastic location close to major commuter routes, shopping, dining, parks, and amenities. Seller will be seal coating the driveway.
Contact an agent
Home facts
- Year built:1954
- Listing ID #:MDBC2139942
- Added:44 day(s) ago
- Updated:November 01, 2025 at 07:28 AM
Rooms and interior
- Bedrooms:3
- Total bathrooms:3
- Full bathrooms:2
- Half bathrooms:1
- Living area:2,020 sq. ft.
Heating and cooling
- Cooling:Ceiling Fan(s), Central A/C
- Heating:Forced Air, Natural Gas
Structure and exterior
- Roof:Architectural Shingle
- Year built:1954
- Building area:2,020 sq. ft.
- Lot area:0.61 Acres
Utilities
- Water:Public
- Sewer:Private Septic Tank
Finances and disclosures
- Price:$439,900
- Price per sq. ft.:$217.77
- Tax amount:$3,442 (2024)
New listings near 8809 Wolverton Rd
- Coming Soon
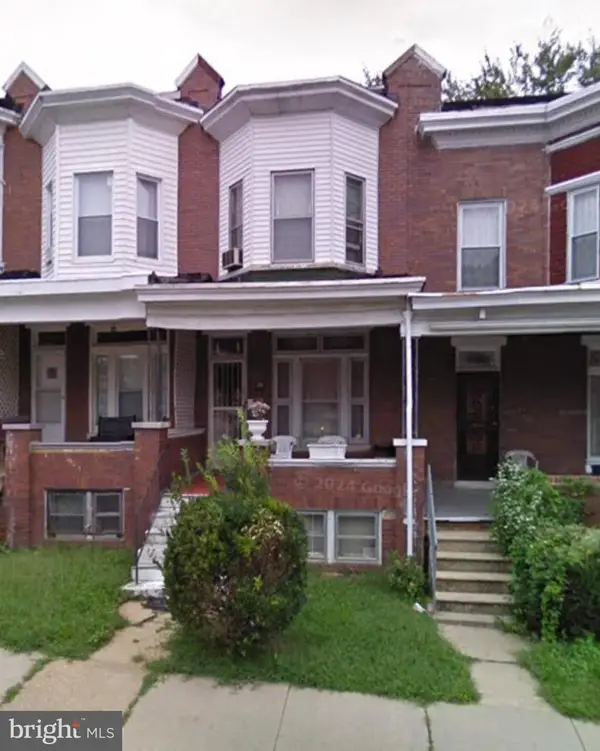 $150,000Coming Soon5 beds 2 baths
$150,000Coming Soon5 beds 2 baths1204 N Longwood St, BALTIMORE, MD 21216
MLS# MDBA2189528Listed by: EXP REALTY, LLC - Coming Soon
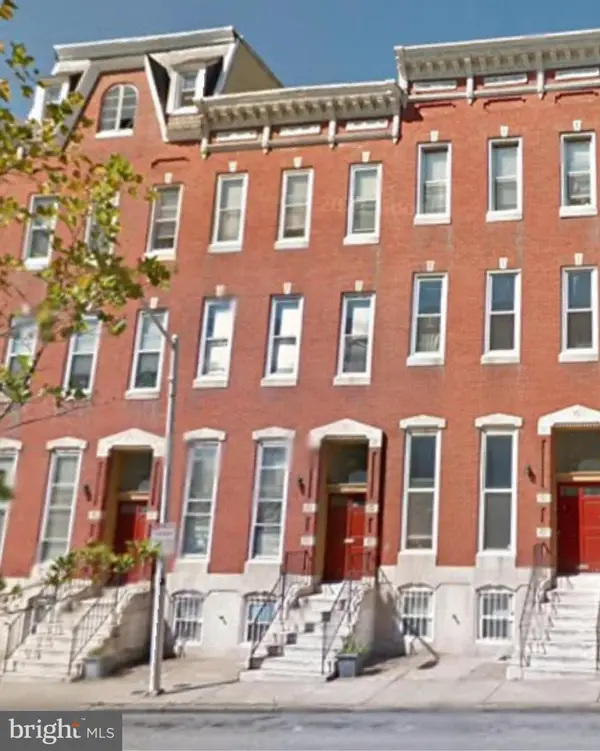 $120,000Coming Soon2 beds 1 baths
$120,000Coming Soon2 beds 1 baths906 N Fulton Ave #a, BALTIMORE, MD 21217
MLS# MDBA2189978Listed by: EXP REALTY, LLC - New
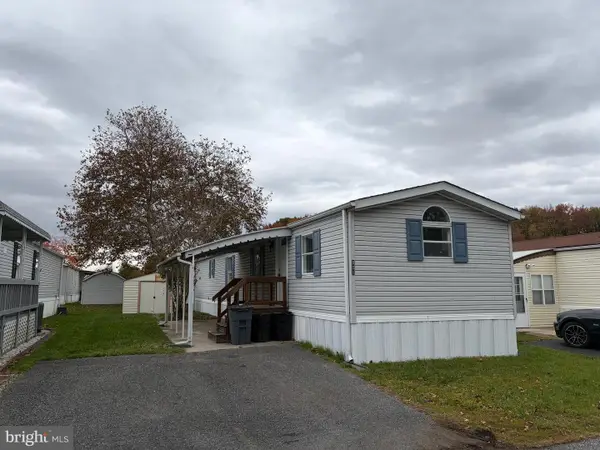 $79,500Active2 beds 1 baths924 sq. ft.
$79,500Active2 beds 1 baths924 sq. ft.806 Leswood Ct, BALTIMORE, MD 21222
MLS# MDBC2144968Listed by: LONG & FOSTER REAL ESTATE, INC. - New
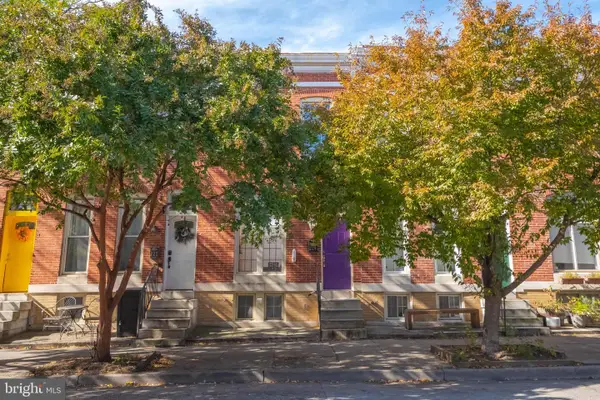 $249,900Active3 beds 2 baths1,344 sq. ft.
$249,900Active3 beds 2 baths1,344 sq. ft.224 N Milton Ave, BALTIMORE, MD 21224
MLS# MDBA2189324Listed by: RE/MAX ADVANTAGE REALTY - New
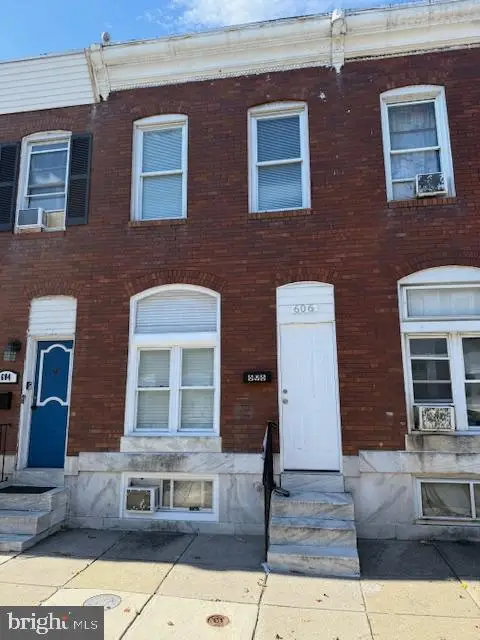 $105,000Active5 beds 2 baths1,300 sq. ft.
$105,000Active5 beds 2 baths1,300 sq. ft.606 N Belnord Ave, BALTIMORE, MD 21205
MLS# MDBA2189914Listed by: ARS REAL ESTATE GROUP - New
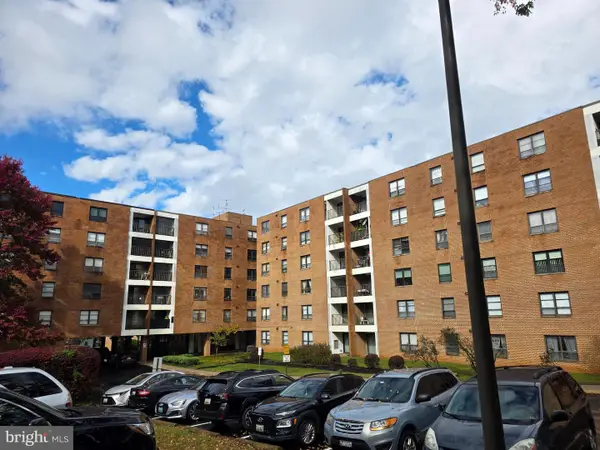 $113,000Active2 beds 2 baths1,750 sq. ft.
$113,000Active2 beds 2 baths1,750 sq. ft.6317 Park Heights Ave #103, BALTIMORE, MD 21215
MLS# MDBA2190090Listed by: BERKSHIRE HATHAWAY HOMESERVICES PENFED REALTY - New
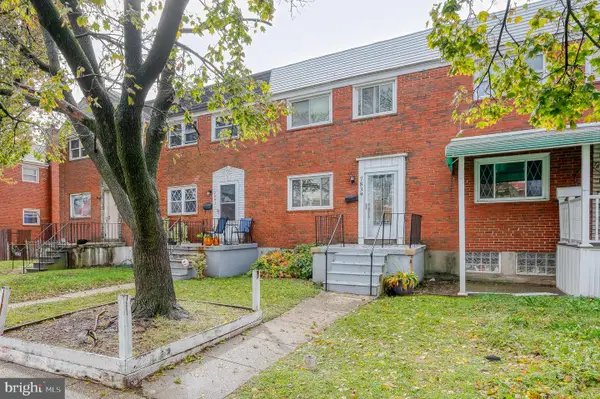 $230,000Active3 beds 2 baths1,422 sq. ft.
$230,000Active3 beds 2 baths1,422 sq. ft.7839 Harold Rd, BALTIMORE, MD 21222
MLS# MDBC2144960Listed by: RE/MAX COMPONENTS - New
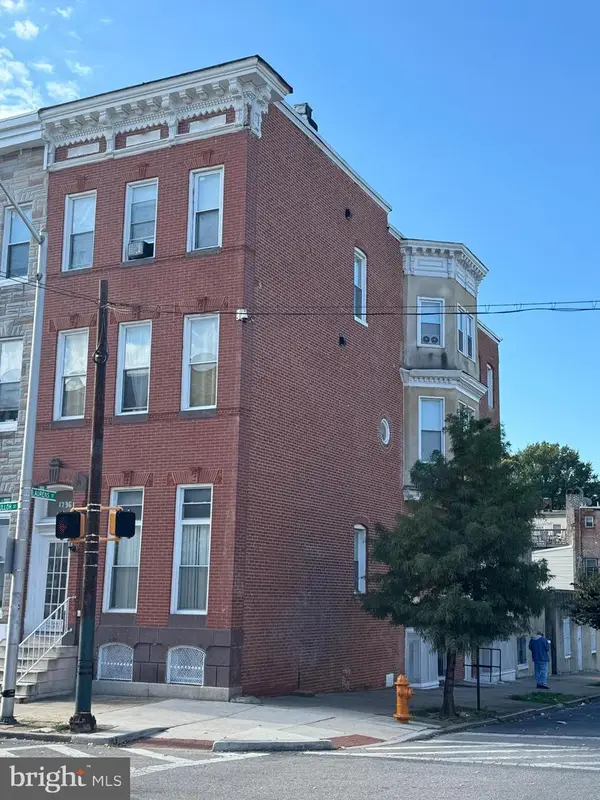 $425,000Active8 beds -- baths6,200 sq. ft.
$425,000Active8 beds -- baths6,200 sq. ft.1736 Mcculloh, BALTIMORE, MD 21217
MLS# MDBA2189842Listed by: MID-ATLANTIC REALTY - Coming Soon
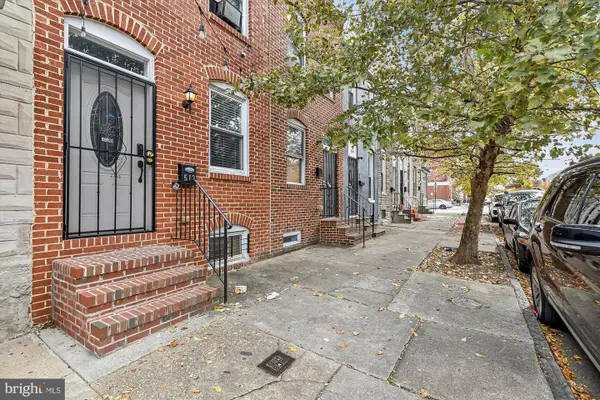 $325,000Coming Soon2 beds -- baths
$325,000Coming Soon2 beds -- baths513 N Patterson Park Ave, BALTIMORE, MD 21205
MLS# MDBA2186626Listed by: COLDWELL BANKER REALTY - New
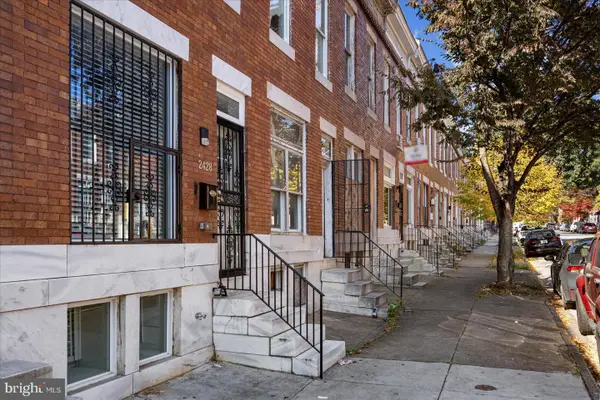 $275,000Active5 beds 3 baths1,836 sq. ft.
$275,000Active5 beds 3 baths1,836 sq. ft.2428 Mcculloh St, BALTIMORE, MD 21217
MLS# MDBA2188864Listed by: KELLER WILLIAMS LEGACY
