8915 Grummore Cir, Baltimore, MD 21208
Local realty services provided by:ERA Central Realty Group
8915 Grummore Cir,Baltimore, MD 21208
$695,000
- 4 Beds
- 4 Baths
- - sq. ft.
- Single family
- Sold
Listed by: jami saval
Office: compass
MLS#:MDBC2143770
Source:BRIGHTMLS
Sorry, we are unable to map this address
Price summary
- Price:$695,000
- Monthly HOA dues:$68
About this home
Nestled in the charming Avalon East community, this delightful traditional home offers a perfect blend of comfort and modern living. With 4 spacious bedrooms and 3.5 bathrooms, one of which has heated tile floors. This residence boasts a generous 3,444 sq. ft. of thoughtfully fully finished designed space, and fully paid off solar panels. The heart of the home features a cozy family room that flows seamlessly into an eat-in kitchen, complete with a double wall oven, cooktop, and ample cabinetry-ideal for culinary enthusiasts. Natural light pours through elegant windows, highlighting the beautiful wood floors and crown moldings throughout. Enjoy cozy evenings by one of the two fireplaces or unwind in the fully finished basement, which offers a walkout entrance and additional living space. Step outside to discover the community's inviting amenities, including a sparkling outdoor pool, tennis courts, and a clubhouse perfect for gatherings. The well-maintained common grounds and jogging paths encourage an active lifestyle. With easy access to public services and a welcoming neighborhood atmosphere, this home is not just a place to live-it's a place to thrive. Experience the warmth and community spirit of Avalon East, where your dream home awaits!
Contact an agent
Home facts
- Year built:1999
- Listing ID #:MDBC2143770
- Added:58 day(s) ago
- Updated:December 17, 2025 at 12:58 AM
Rooms and interior
- Bedrooms:4
- Total bathrooms:4
- Full bathrooms:3
- Half bathrooms:1
Heating and cooling
- Cooling:Central A/C
- Heating:Forced Air, Natural Gas
Structure and exterior
- Roof:Asphalt
- Year built:1999
Schools
- High school:PIKESVILLE
- Middle school:PIKESVILLE
- Elementary school:WOODHOLME
Utilities
- Water:Public
- Sewer:Public Sewer
Finances and disclosures
- Price:$695,000
- Tax amount:$5,944 (2025)
New listings near 8915 Grummore Cir
- New
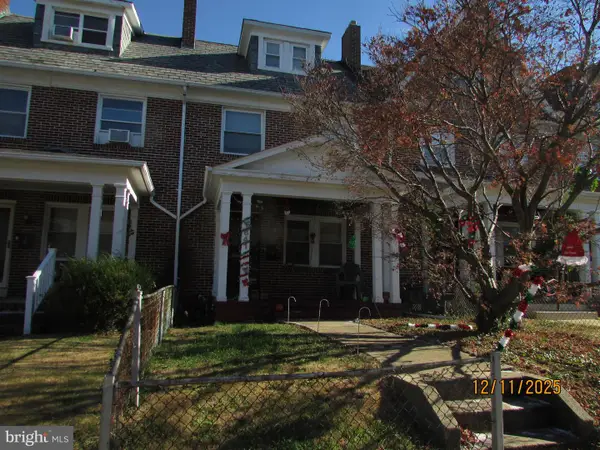 $187,000Active4 beds 2 baths1,968 sq. ft.
$187,000Active4 beds 2 baths1,968 sq. ft.641 N Augusta Ave N, BALTIMORE, MD 21229
MLS# MDBA2194726Listed by: BERNETT & JACKSON REALTY SALES, INC. - Coming Soon
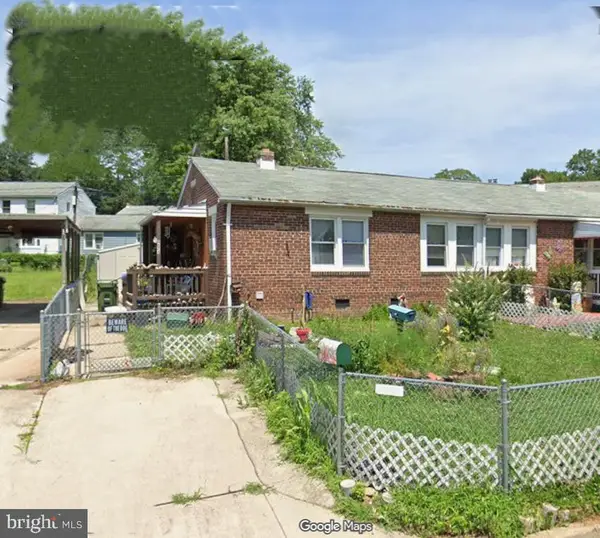 $55,000Coming Soon2 beds 1 baths
$55,000Coming Soon2 beds 1 baths4824 Orville Ave, BALTIMORE, MD 21205
MLS# MDBA2195182Listed by: CUMMINGS & CO. REALTORS - Coming Soon
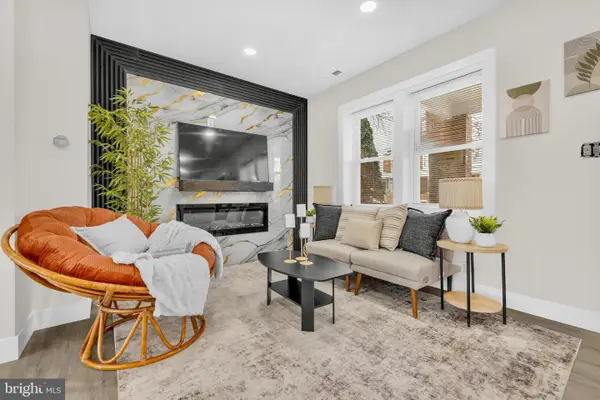 $274,999Coming Soon4 beds 3 baths
$274,999Coming Soon4 beds 3 baths3827 Cottage Ave, BALTIMORE, MD 21215
MLS# MDBA2195396Listed by: EXP REALTY, LLC - Open Sat, 12 to 2pmNew
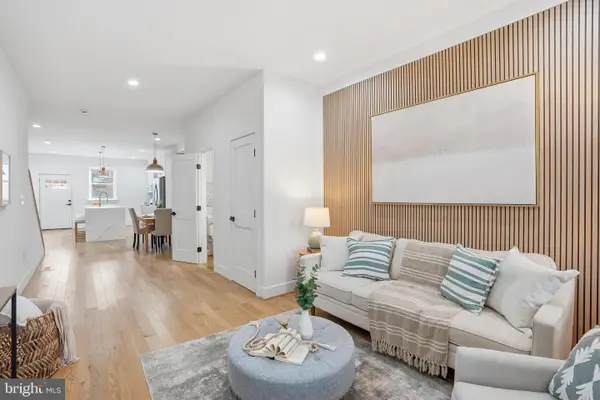 $639,900Active4 beds 5 baths2,400 sq. ft.
$639,900Active4 beds 5 baths2,400 sq. ft.3923 Roland Ave, BALTIMORE, MD 21211
MLS# MDBA2195430Listed by: CUMMINGS & CO. REALTORS - New
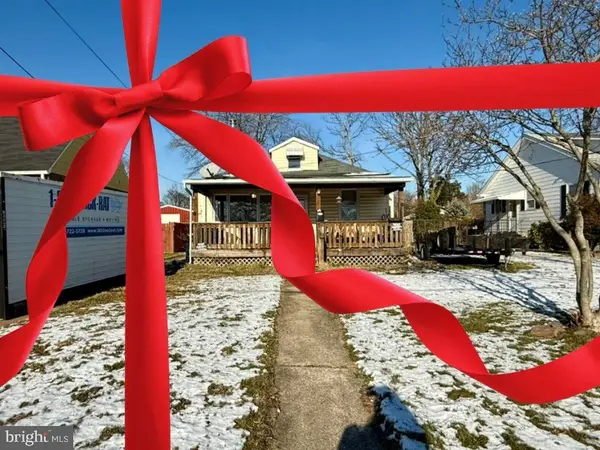 $219,900Active3 beds 1 baths1,192 sq. ft.
$219,900Active3 beds 1 baths1,192 sq. ft.344 Savannah Rd, BALTIMORE, MD 21221
MLS# MDBC2148440Listed by: RE/MAX ADVANTAGE REALTY - Coming Soon
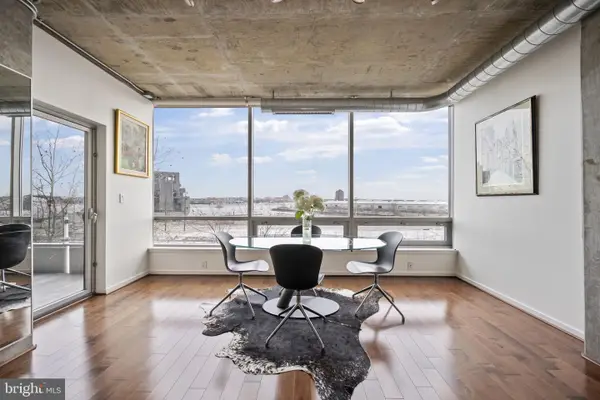 $550,000Coming Soon2 beds 3 baths
$550,000Coming Soon2 beds 3 baths1200 Steuart St #312, BALTIMORE, MD 21230
MLS# MDBA2195334Listed by: CUMMINGS & CO. REALTORS - New
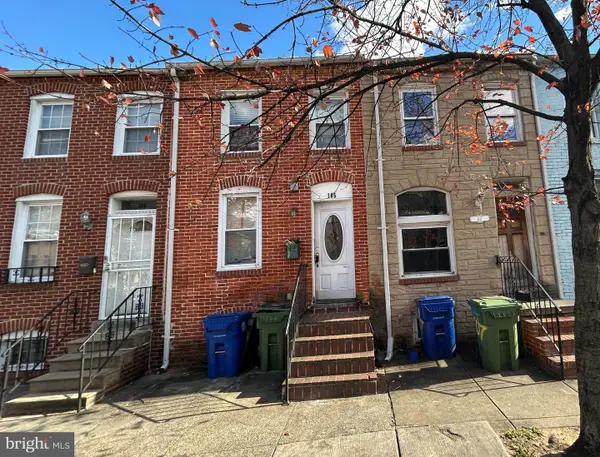 $67,000Active2 beds 2 baths1,020 sq. ft.
$67,000Active2 beds 2 baths1,020 sq. ft.105 S Schroeder St, BALTIMORE, MD 21223
MLS# MDBA2195378Listed by: CENTURY 21 DOWNTOWN - New
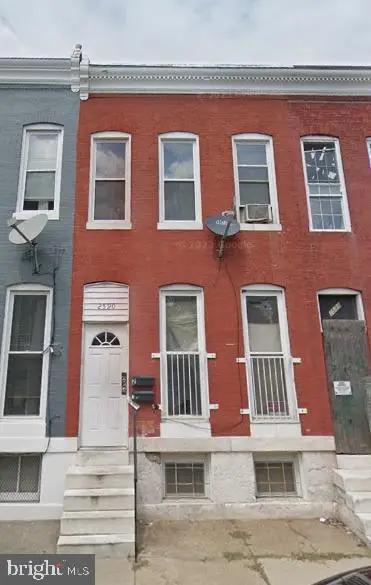 $100,000Active3 beds 1 baths1,200 sq. ft.
$100,000Active3 beds 1 baths1,200 sq. ft.2590 W Fayette St, BALTIMORE, MD 21223
MLS# MDBA2195384Listed by: MIDFIELD REALTY - New
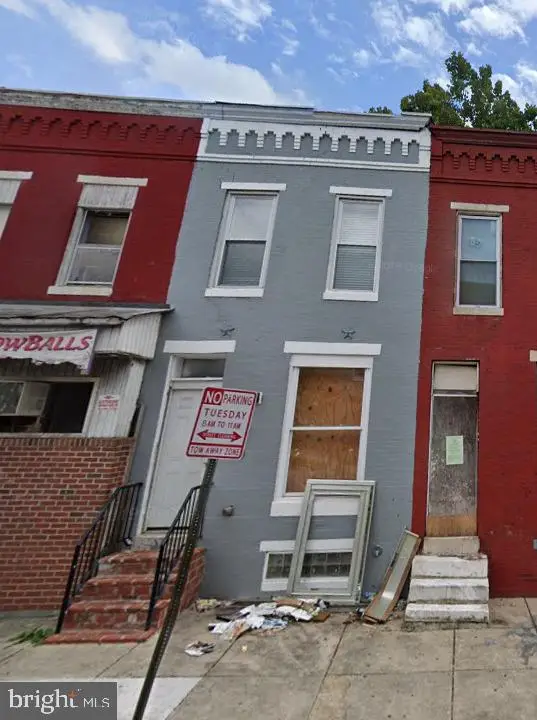 $100,000Active2 beds 2 baths
$100,000Active2 beds 2 baths2003 Hollins St, BALTIMORE, MD 21223
MLS# MDBA2195390Listed by: MIDFIELD REALTY - New
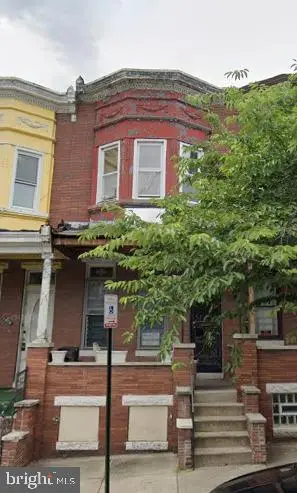 $100,000Active4 beds 1 baths
$100,000Active4 beds 1 baths1608 Appleton St, BALTIMORE, MD 21217
MLS# MDBA2195394Listed by: MIDFIELD REALTY
