8951 Griffin Way #12, Baltimore, MD 21208
Local realty services provided by:ERA Central Realty Group
8951 Griffin Way #12,Baltimore, MD 21208
$539,000
- 3 Beds
- 3 Baths
- 3,207 sq. ft.
- Single family
- Pending
Listed by: mark c ruby
Office: re/max advantage realty
MLS#:MDBC2140332
Source:BRIGHTMLS
Price summary
- Price:$539,000
- Price per sq. ft.:$168.07
About this home
*Welcome to this immaculate 3BR 3full Bath Rancher style home in sought after Avalon East*Tucked away at the end of the court on a premium lot, enjoy main level luxury with maintenance free amenities*Exterior features a 2 car attached garage, ample driveway parking, guest parking, a covered side entry porch, & a custom paver patio overlooking private nature*Once inside, enjoy entertaining in the open concept main level living, kitchen, & dining areas with gleaming solid hard wood floors*Kitchen features oak cabinets, an island, stainless refrigerator, & a cozy breakfast table area*The main level primary boasts plush neutral carpet, a walk in closet, vaulted ceilings, & a luxurious primary bathroom with soaking tub & walk-in shower*A second main level bedroom, full bath, office space, & laundry area round out this floor*As you venture to the lower level, you are greeted by a light filled rec room with gas fireplace which flows through a slider to the outside patio*Another large 3rd bedroom, full bath, utility room, & large storage room add to the functionality of this home*Over 3,200+ finished sq feet of living space*Natural gas hot water & heating*Conveniently located in the heart of Pikesville close to Trader Joes, Starbucks, & other shopping areas*Truly gem of a property*The Avalon Courtyard Homes oversees the upkeep of amenities such as the pool, sports courts, fitness center, and Barn (Clubhouse)*This fee is $418.20 twice a year*The Avalon East supports snow removal, lawn cutting, mulching, roof, gutters, siding, water, trash, & other management functions which is $420 per month*
Contact an agent
Home facts
- Year built:1999
- Listing ID #:MDBC2140332
- Added:105 day(s) ago
- Updated:January 01, 2026 at 08:58 AM
Rooms and interior
- Bedrooms:3
- Total bathrooms:3
- Full bathrooms:3
- Living area:3,207 sq. ft.
Heating and cooling
- Cooling:Ceiling Fan(s), Central A/C
- Heating:Forced Air, Natural Gas
Structure and exterior
- Roof:Asphalt
- Year built:1999
- Building area:3,207 sq. ft.
Schools
- High school:PIKESVILLE
- Middle school:NORTHWEST ACADEMY OF HEALTH SCIENCES
- Elementary school:WOODHOLME
Utilities
- Water:Public
- Sewer:Public Septic
Finances and disclosures
- Price:$539,000
- Price per sq. ft.:$168.07
- Tax amount:$4,773 (2024)
New listings near 8951 Griffin Way #12
- Coming Soon
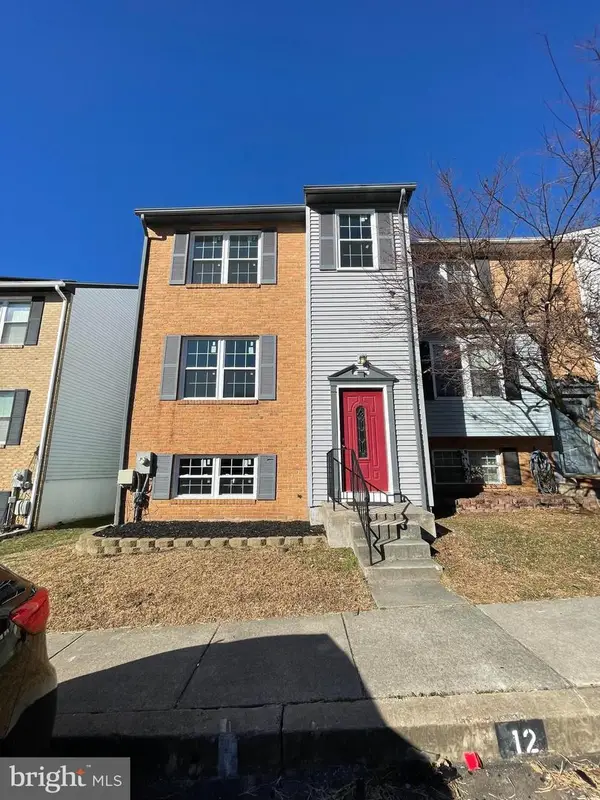 $389,900Coming Soon4 beds 4 baths
$389,900Coming Soon4 beds 4 baths12 Piedmont Ct, BALTIMORE, MD 21227
MLS# MDBC2148890Listed by: SAMSON PROPERTIES - New
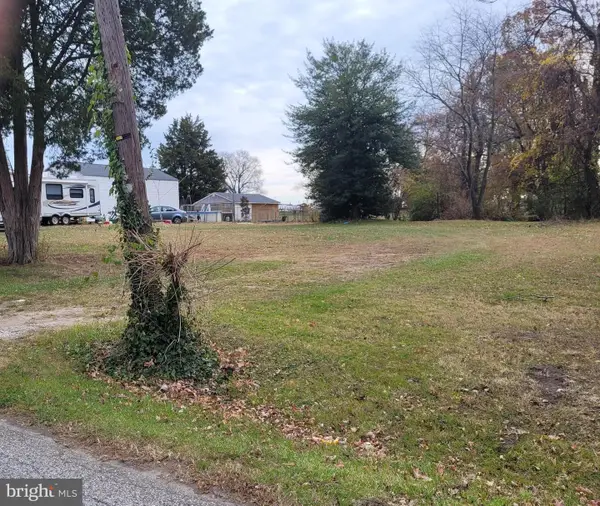 $239,900Active0.69 Acres
$239,900Active0.69 Acres135 Riverside Rd, BALTIMORE, MD 21221
MLS# MDBC2148570Listed by: BONDAR REALTY - Coming Soon
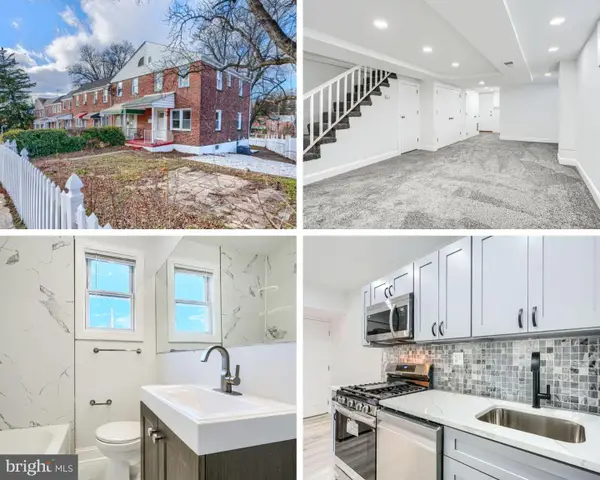 $237,000Coming Soon4 beds 2 baths
$237,000Coming Soon4 beds 2 baths4400 Manorview Rd, BALTIMORE, MD 21229
MLS# MDBA2196246Listed by: CASTLE HOMES, INC. - Coming Soon
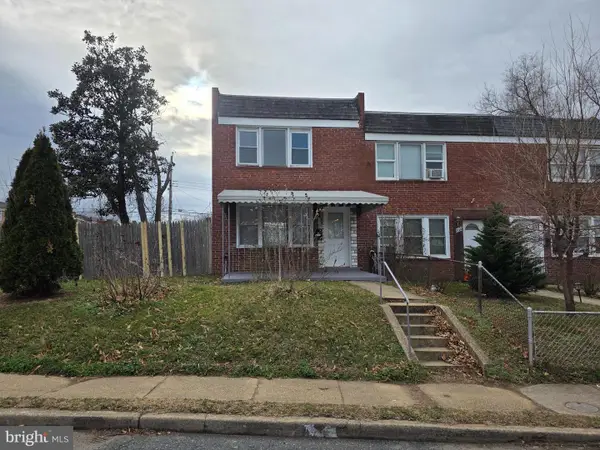 $175,000Coming Soon3 beds 1 baths
$175,000Coming Soon3 beds 1 baths2628 Northshire Dr, BALTIMORE, MD 21230
MLS# MDBA2196198Listed by: NEXTTIER REALTY LLC - New
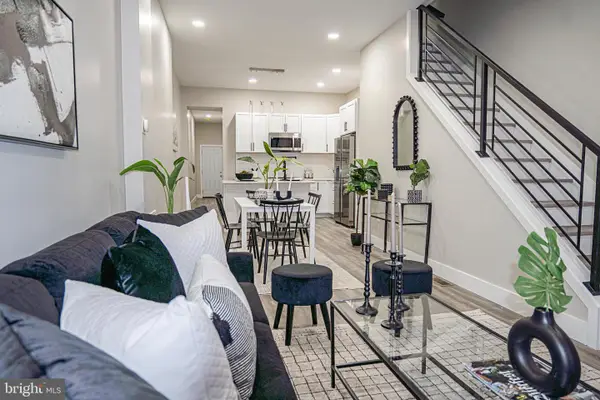 $249,900Active3 beds 3 baths1,344 sq. ft.
$249,900Active3 beds 3 baths1,344 sq. ft.1728 Ruxton Ave, BALTIMORE, MD 21216
MLS# MDBA2196300Listed by: ADVANCE REALTY, INC. - New
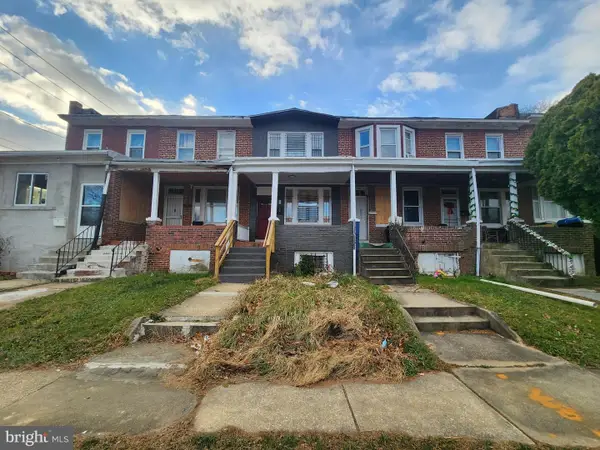 $40,000Active2 beds 2 baths912 sq. ft.
$40,000Active2 beds 2 baths912 sq. ft.3005 Harlem Ave, BALTIMORE, MD 21216
MLS# MDBA2196356Listed by: ASHLAND AUCTION GROUP LLC - Coming SoonOpen Sat, 11am to 1pm
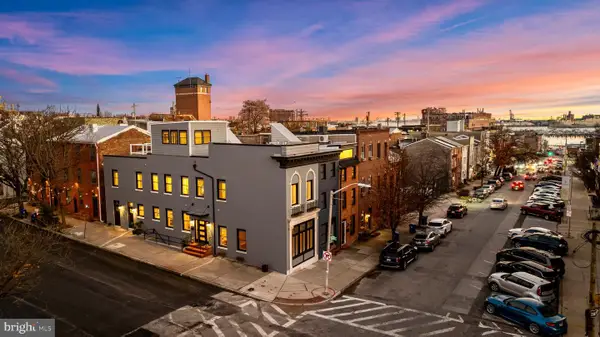 $640,000Coming Soon3 beds 4 baths
$640,000Coming Soon3 beds 4 baths401 S Chester, BALTIMORE, MD 21231
MLS# MDBA2194042Listed by: COMPASS - Coming Soon
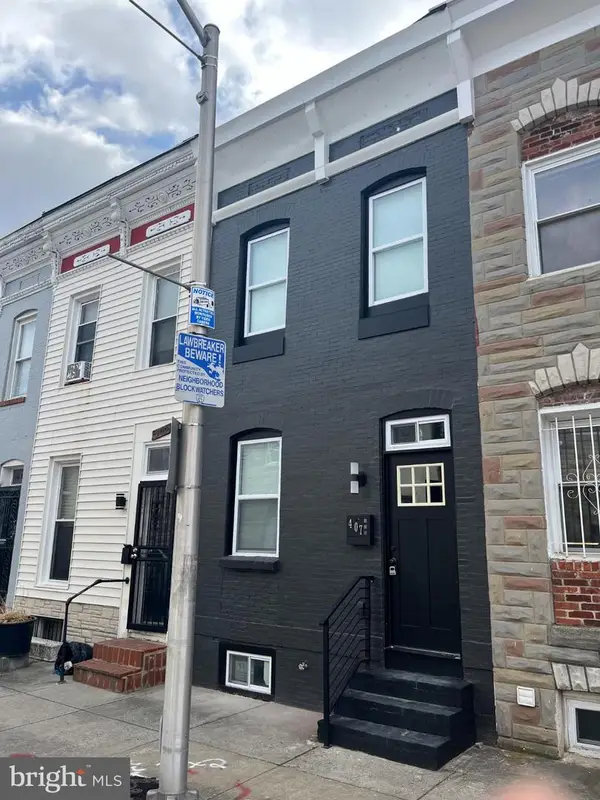 $319,900Coming Soon3 beds 5 baths
$319,900Coming Soon3 beds 5 baths407 Pitman Pl, BALTIMORE, MD 21202
MLS# MDBA2196318Listed by: CUMMINGS & CO. REALTORS - New
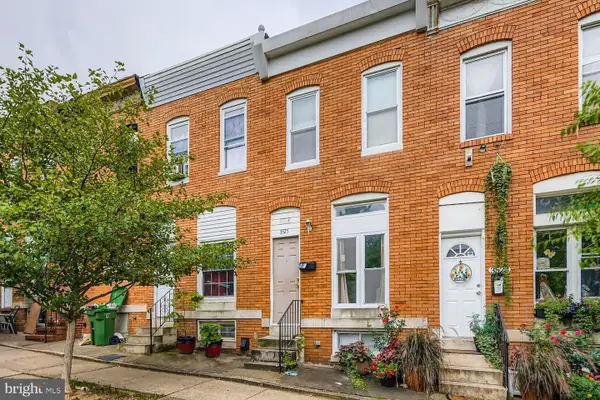 $118,000Active2 beds 2 baths936 sq. ft.
$118,000Active2 beds 2 baths936 sq. ft.3525 E Fairmount Ave, BALTIMORE, MD 21224
MLS# MDBA2196332Listed by: COLDWELL BANKER REALTY - New
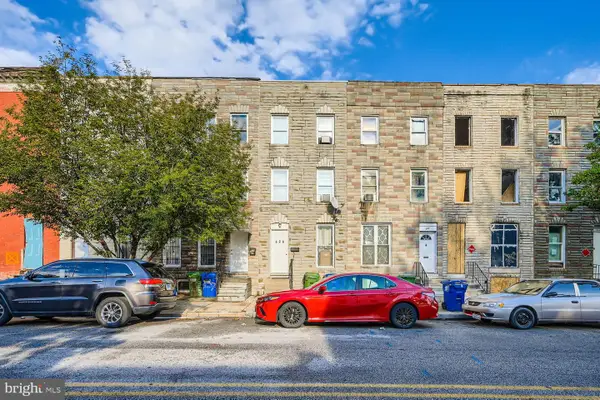 $112,000Active4 beds 3 baths2,066 sq. ft.
$112,000Active4 beds 3 baths2,066 sq. ft.329 S Gilmor St, BALTIMORE, MD 21223
MLS# MDBA2196334Listed by: COLDWELL BANKER REALTY
