9 Dunmore Rd, Baltimore, MD 21228
Local realty services provided by:ERA Reed Realty, Inc.
9 Dunmore Rd,Baltimore, MD 21228
$554,000
- 3 Beds
- 3 Baths
- - sq. ft.
- Single family
- Sold
Listed by:margaret f christian
Office:cummings & co. realtors
MLS#:MDBC2140106
Source:BRIGHTMLS
Sorry, we are unable to map this address
Price summary
- Price:$554,000
About this home
Welcome to 9 Dunmore Road, a thoughtfully updated home in Catonsville’s quiet yet social Dunmore neighborhood. Designed with both entertaining and everyday living in mind, this three-bedroom, two-and-a-half-bath home offers a stylish mix of charm, function, and modern updates.
The main level opens with a bright living room featuring hardwood floors, creating a warm and inviting first impression. The updated kitchen is a true centerpiece, finished with marble countertops, white cabinetry with glass-front accents, a farmhouse-style apron sink, subway tile backsplash, and both recessed and pendant lighting. A butcher block island with seating provides the perfect spot for casual meals or conversation. The kitchen opens seamlessly to the expansive family room, where vaulted ceilings, a wall of windows, and a sliding door fill the space with natural light. With plenty of room for both a dining table and sofa, this flexible layout easily accommodates gatherings large or small.
Also on the main level is a versatile office with an attached full bath, ideal for working from home but equally useful as a guest suite or hobby room. Upstairs, three bright bedrooms provide comfortable retreats. The primary bedroom stands out with custom trim work, while all bedrooms feature hardwood floors and ceiling fans. A stylishly renovated bathroom (2019) includes modern tile, a sleek vanity, and a tub/shower finished with classic white subway tile.
The lower level adds even more living space with a finished family room accented by wood-look tile flooring. Currently used as a playroom, this area could easily serve as a TV lounge, craft studio, or home gym. A convenient powder room completes the level.
Outdoor living is just as inviting as the indoors. A paver patio with a pergola extends directly from the family room, creating a natural flow for entertaining. Steps and a walkway lead to a second patio with large Bluestone pavers, offering additional seating and relaxation space. The partially fenced yard balances privacy with openness, making it perfect for both lively gatherings and quiet evenings under the pergola.
With more than $140,000 in thoughtful improvements, including a new roof, renovated kitchen and baths, stone retaining wall with integrated lighting, sewer line replacement, and more, this home is move-in ready. Just minutes from Catonsville’s shops, restaurants, and commuter routes, 9 Dunmore Road offers the best of stylish living and convenient location.
*Schools should be verified on the Baltimore County website.
Contact an agent
Home facts
- Year built:1941
- Listing ID #:MDBC2140106
- Added:43 day(s) ago
- Updated:November 01, 2025 at 10:20 AM
Rooms and interior
- Bedrooms:3
- Total bathrooms:3
- Full bathrooms:2
- Half bathrooms:1
Heating and cooling
- Cooling:Ceiling Fan(s), Central A/C
- Heating:Natural Gas, Radiator
Structure and exterior
- Roof:Architectural Shingle
- Year built:1941
Schools
- High school:CATONSVILLE
- Middle school:ARBUTUS
- Elementary school:CATONSVILLE
Utilities
- Water:Public
- Sewer:Public Sewer
Finances and disclosures
- Price:$554,000
- Tax amount:$5,204 (2024)
New listings near 9 Dunmore Rd
- Coming Soon
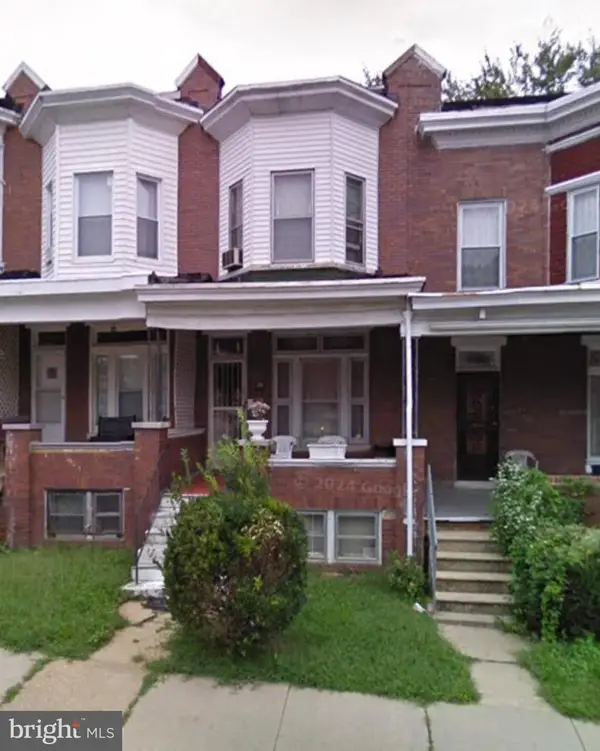 $150,000Coming Soon5 beds 2 baths
$150,000Coming Soon5 beds 2 baths1204 N Longwood St, BALTIMORE, MD 21216
MLS# MDBA2189528Listed by: EXP REALTY, LLC - Coming Soon
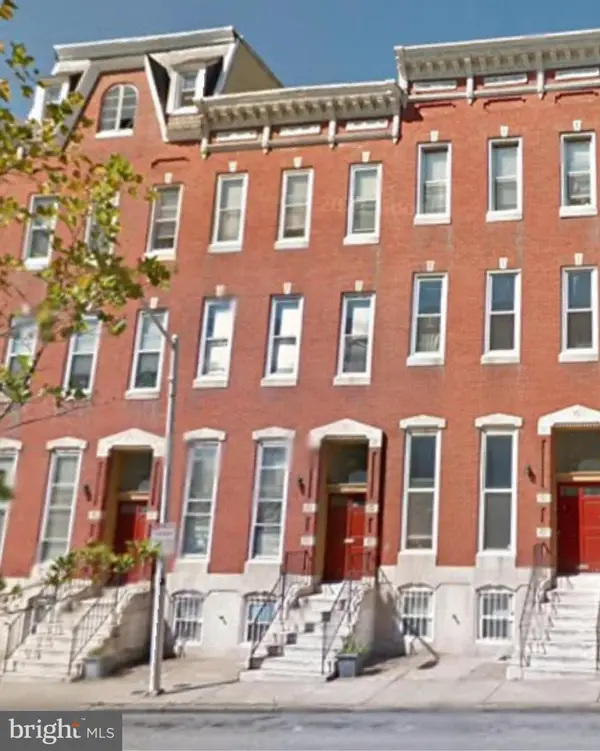 $120,000Coming Soon2 beds 1 baths
$120,000Coming Soon2 beds 1 baths906 N Fulton Ave #a, BALTIMORE, MD 21217
MLS# MDBA2189978Listed by: EXP REALTY, LLC - New
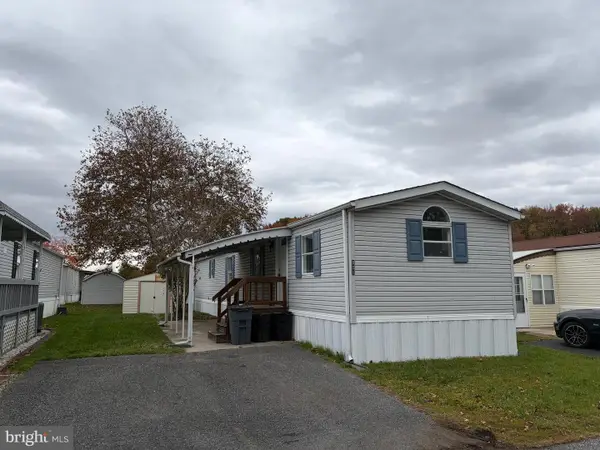 $79,500Active2 beds 1 baths924 sq. ft.
$79,500Active2 beds 1 baths924 sq. ft.806 Leswood Ct, BALTIMORE, MD 21222
MLS# MDBC2144968Listed by: LONG & FOSTER REAL ESTATE, INC. - New
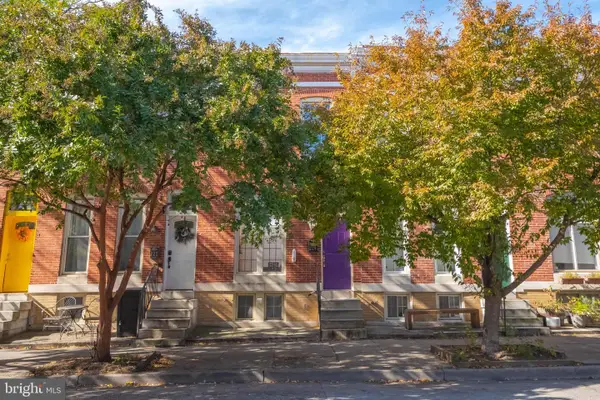 $249,900Active3 beds 2 baths1,344 sq. ft.
$249,900Active3 beds 2 baths1,344 sq. ft.224 N Milton Ave, BALTIMORE, MD 21224
MLS# MDBA2189324Listed by: RE/MAX ADVANTAGE REALTY - New
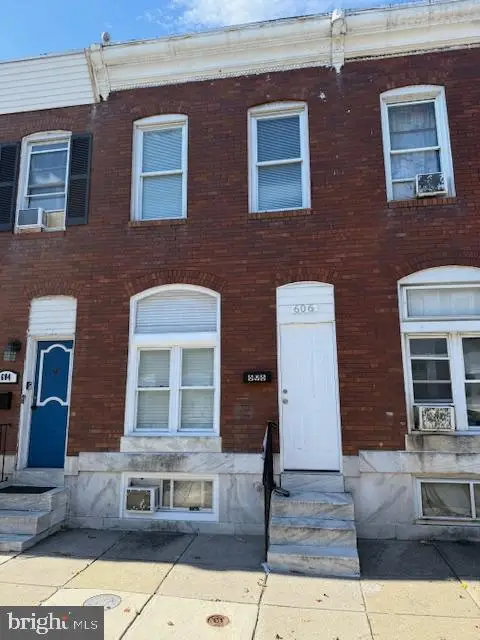 $105,000Active5 beds 2 baths1,300 sq. ft.
$105,000Active5 beds 2 baths1,300 sq. ft.606 N Belnord Ave, BALTIMORE, MD 21205
MLS# MDBA2189914Listed by: ARS REAL ESTATE GROUP - New
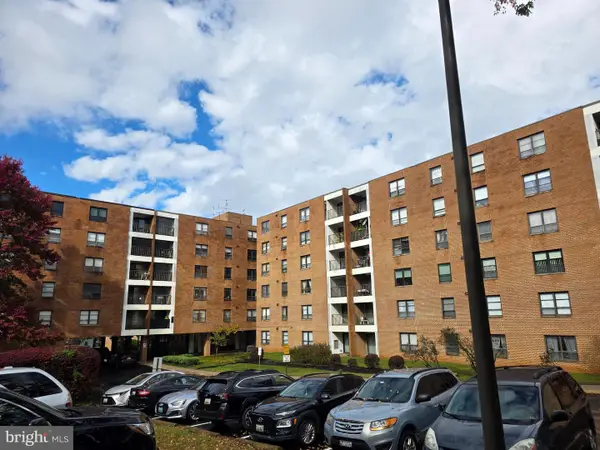 $113,000Active2 beds 2 baths1,750 sq. ft.
$113,000Active2 beds 2 baths1,750 sq. ft.6317 Park Heights Ave #103, BALTIMORE, MD 21215
MLS# MDBA2190090Listed by: BERKSHIRE HATHAWAY HOMESERVICES PENFED REALTY - New
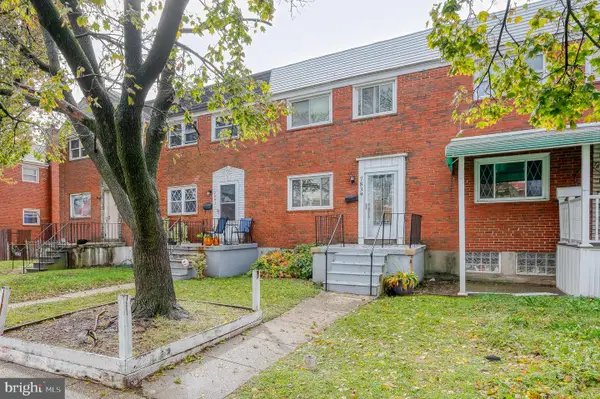 $230,000Active3 beds 2 baths1,422 sq. ft.
$230,000Active3 beds 2 baths1,422 sq. ft.7839 Harold Rd, BALTIMORE, MD 21222
MLS# MDBC2144960Listed by: RE/MAX COMPONENTS - New
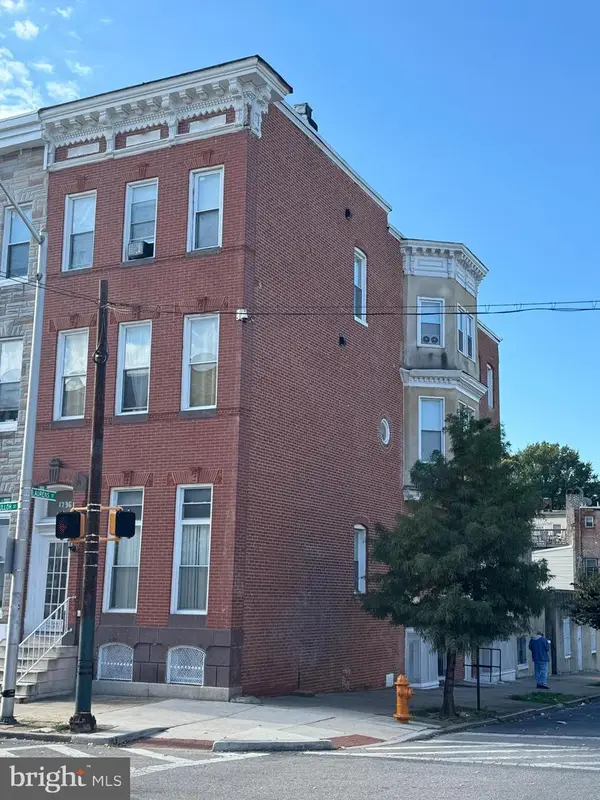 $425,000Active8 beds -- baths6,200 sq. ft.
$425,000Active8 beds -- baths6,200 sq. ft.1736 Mcculloh, BALTIMORE, MD 21217
MLS# MDBA2189842Listed by: MID-ATLANTIC REALTY - Coming Soon
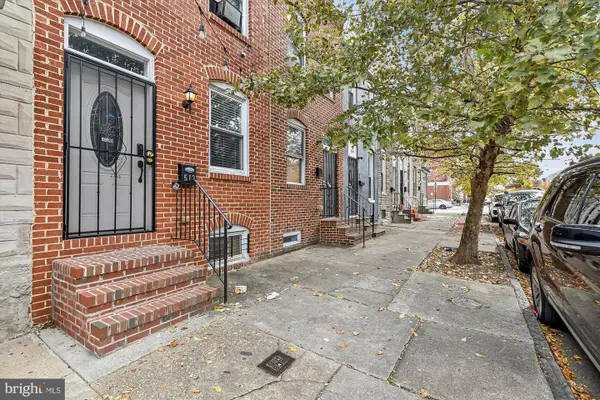 $325,000Coming Soon2 beds -- baths
$325,000Coming Soon2 beds -- baths513 N Patterson Park Ave, BALTIMORE, MD 21205
MLS# MDBA2186626Listed by: COLDWELL BANKER REALTY - New
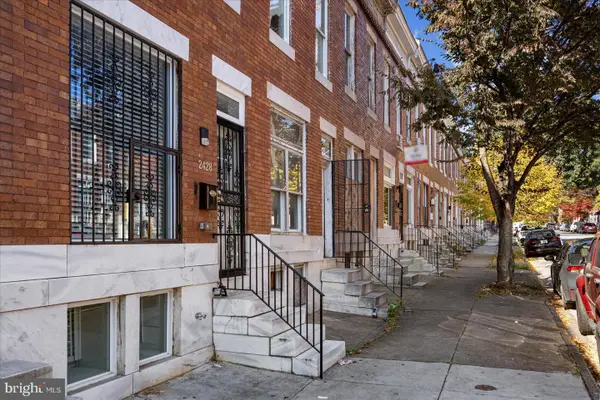 $275,000Active5 beds 3 baths1,836 sq. ft.
$275,000Active5 beds 3 baths1,836 sq. ft.2428 Mcculloh St, BALTIMORE, MD 21217
MLS# MDBA2188864Listed by: KELLER WILLIAMS LEGACY
