927 E Chase St, Baltimore, MD 21202
Local realty services provided by:ERA Cole Realty
927 E Chase St,Baltimore, MD 21202
$249,900
- 3 Beds
- 4 Baths
- 1,600 sq. ft.
- Townhouse
- Pending
Listed by:benjamin j garner
Office:cummings & co. realtors
MLS#:MDBA2180906
Source:BRIGHTMLS
Price summary
- Price:$249,900
- Price per sq. ft.:$156.19
About this home
Welcome to 927 E Chase St, a stunning full-gut renovation in Johnston Square with 3 finished levels and high-end details throughout. The main level features an open-concept floor plan with exposed brick accents, gleaming hardwood floors, a modern half bath, and a chef’s kitchen with quartz countertops, brand-new stainless steel appliances, and custom cabinetry. Upstairs, you’ll find two spacious bedrooms and two full bathrooms, each finished with designer tile and fixtures. The fully finished basement offers a third bedroom/den/home office plus an additional half bath, perfect for guests or flexible living space. Everything in the home is brand new—including plumbing, electrical, HVAC, roof, and finishes—providing true peace of mind. Eligible for valuable incentives including a 10-year CHAP tax credit (annual taxes currently approx. $696) and the $10,000 Vacant-to-Value grant. Directly behind the property is the new Johnston Square Park, offering green space, recreation, and community amenities just steps from your back door. Convenient to Johns Hopkins, downtown, and major commuter routes. Stop in today to see all that 927 E Chase St has to offer!
Contact an agent
Home facts
- Year built:1880
- Listing ID #:MDBA2180906
- Added:54 day(s) ago
- Updated:October 18, 2025 at 07:37 AM
Rooms and interior
- Bedrooms:3
- Total bathrooms:4
- Full bathrooms:2
- Half bathrooms:2
- Living area:1,600 sq. ft.
Heating and cooling
- Cooling:Central A/C
- Heating:Central, Natural Gas
Structure and exterior
- Year built:1880
- Building area:1,600 sq. ft.
Utilities
- Water:Public
- Sewer:Public Septic, Public Sewer
Finances and disclosures
- Price:$249,900
- Price per sq. ft.:$156.19
- Tax amount:$362 (2024)
New listings near 927 E Chase St
- Coming Soon
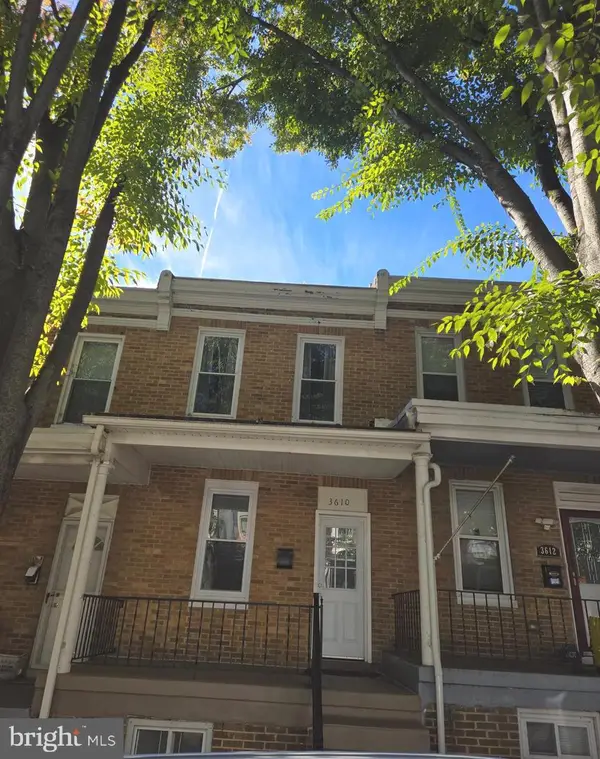 $260,000Coming Soon2 beds 1 baths
$260,000Coming Soon2 beds 1 baths3610 Malden Ave, BALTIMORE, MD 21211
MLS# MDBA2187774Listed by: LONG & FOSTER REAL ESTATE, INC. - New
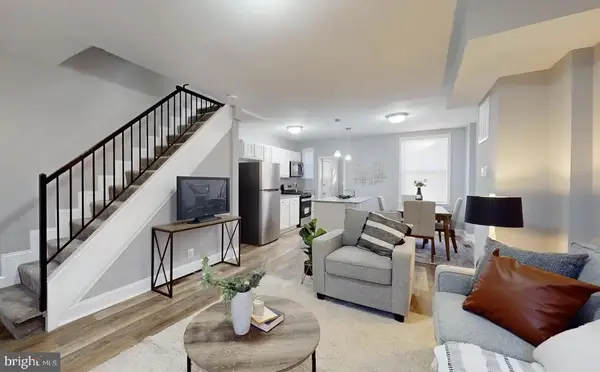 $175,000Active2 beds 1 baths932 sq. ft.
$175,000Active2 beds 1 baths932 sq. ft.3325 Ravenwood Ave, BALTIMORE, MD 21213
MLS# MDBA2187290Listed by: KELLER WILLIAMS LEGACY - New
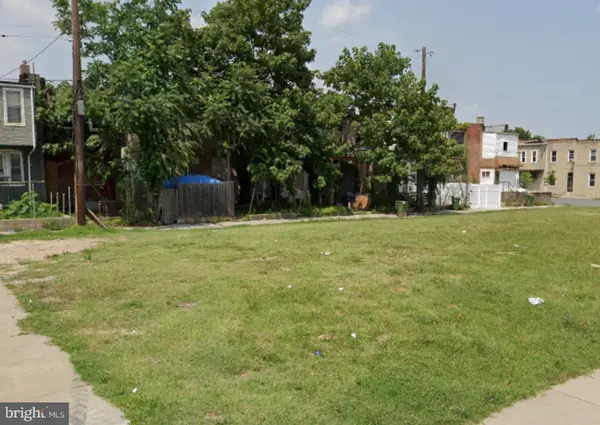 $35,000Active0.02 Acres
$35,000Active0.02 Acres2322 Milliman St, BALTIMORE, MD 21205
MLS# MDBA2187446Listed by: RE/MAX ADVANTAGE REALTY - New
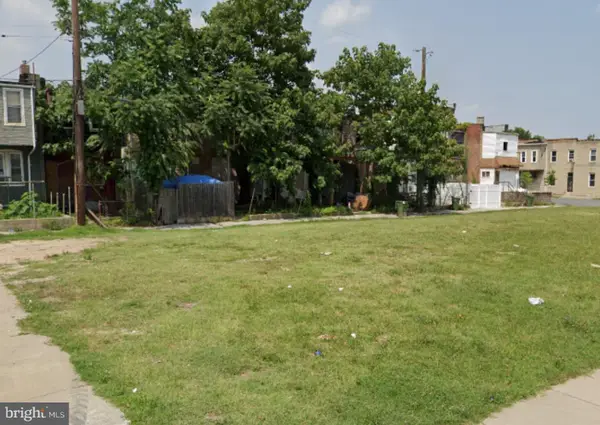 $35,000Active0.02 Acres
$35,000Active0.02 Acres2324 Milliman St, BALTIMORE, MD 21205
MLS# MDBA2187448Listed by: RE/MAX ADVANTAGE REALTY - New
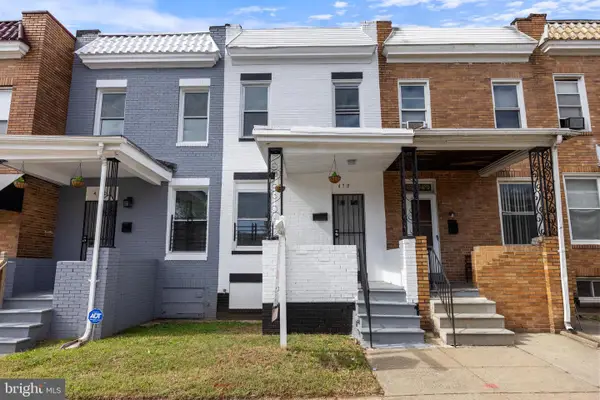 $155,000Active4 beds 2 baths
$155,000Active4 beds 2 baths478 S Bentalou St, BALTIMORE, MD 21223
MLS# MDBA2187744Listed by: NEXTHOME ENVISION - New
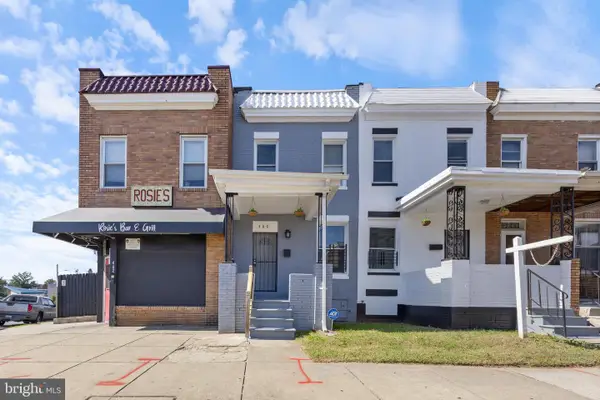 $155,000Active4 beds 2 baths
$155,000Active4 beds 2 baths480 S Bentalou St S, BALTIMORE, MD 21223
MLS# MDBA2187760Listed by: NEXTHOME ENVISION - Coming SoonOpen Fri, 11am to 2pm
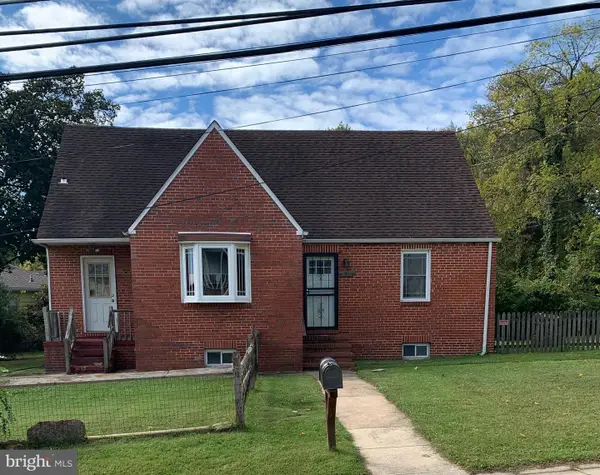 $185,900Coming Soon3 beds 2 baths
$185,900Coming Soon3 beds 2 baths1309 Rosewick Ave, BALTIMORE, MD 21237
MLS# MDBC2143716Listed by: KELLER WILLIAMS REALTY CENTRE 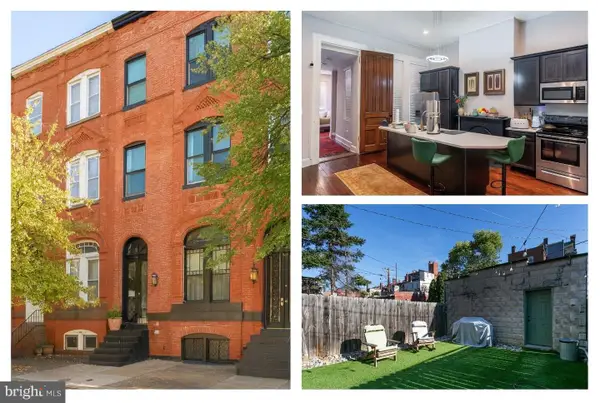 $660,000Pending6 beds 7 baths4,353 sq. ft.
$660,000Pending6 beds 7 baths4,353 sq. ft.1807 Madison Ave, BALTIMORE, MD 21217
MLS# MDBA2187920Listed by: CUMMINGS & CO. REALTORS- New
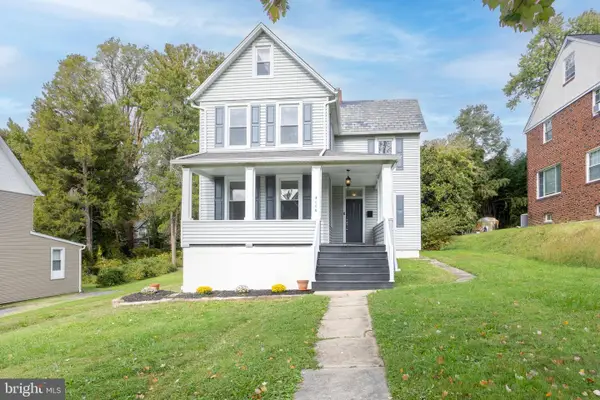 $339,000Active3 beds 3 baths1,550 sq. ft.
$339,000Active3 beds 3 baths1,550 sq. ft.5006 Anthony Ave, BALTIMORE, MD 21206
MLS# MDBA2187814Listed by: BERKSHIRE HATHAWAY HOMESERVICES PENFED REALTY - Coming Soon
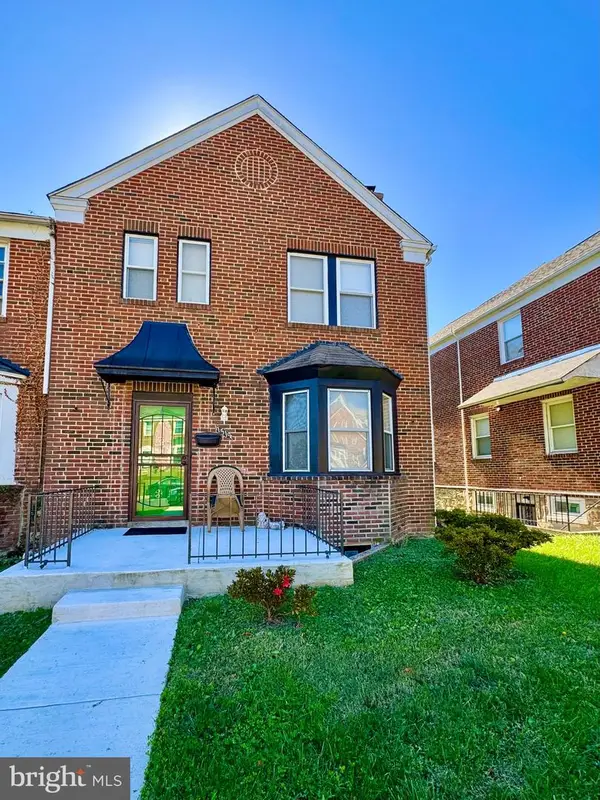 $251,000Coming Soon3 beds 2 baths
$251,000Coming Soon3 beds 2 baths1519 Northgate Rd, BALTIMORE, MD 21218
MLS# MDBA2187904Listed by: SAMSON PROPERTIES
