9464 Joppa Pond Rd, Baltimore, MD 21234
Local realty services provided by:ERA Byrne Realty
9464 Joppa Pond Rd,Baltimore, MD 21234
$550,000
- 5 Beds
- 4 Baths
- 3,750 sq. ft.
- Single family
- Active
Upcoming open houses
- Sat, Jan 1010:00 am - 12:00 pm
Listed by: katie katzenberger rubin
Office: keller williams realty centre
MLS#:MDBC2141962
Source:BRIGHTMLS
Price summary
- Price:$550,000
- Price per sq. ft.:$146.67
- Monthly HOA dues:$20.83
About this home
Don't miss this gorgeous colonial home at the end of a cul-de-sac in the very popular Hines Estates! This is a true FIVE bedroom home upstairs! Large primary bedroom with a walk in closet and ensuite bath! Primary bath boasts dual sinks, soaking tub & separate shower! Four other spacious bedrooms upstairs with another bath featuring dual sinks! Amazing main level with gorgeous hardwoods! Lovely study/ office with doors for privacy! Gorgeous light filled living and dining rooms both have crown molding in addition to the wood floors! Beautifully updated kitchen with stainless appliances, upgraded counters & cabinets, double sink, center island, ceramic tile floors, pantry, pendant lights, table space and a convenient pass thru to the sunroom! Get cozy in the sunken living room with wood burning fireplace on those chilly nights! The sunroom is a DREAM with windows on three sides, two skylights, a ceiling fan & access to the spacious fully fenced backyard & stone patio with a pergola! The downstairs is an entertainer's dream with tons of space for a a friends gathering, a pool table and still have storage, as well as access to the fantastic backyard! This is the one you have been waiting for! Updates include: HVAC (lower 2019/ upper 2013), custom windows (2013/ addition 2019), gutter guard (2023), new hardwoods (2016), kitchen update including appliances (2017), sunroom & patio (2002), fence (2011). Great commuter location & still tucked away for privacy!
Contact an agent
Home facts
- Year built:1992
- Listing ID #:MDBC2141962
- Added:97 day(s) ago
- Updated:January 07, 2026 at 11:10 AM
Rooms and interior
- Bedrooms:5
- Total bathrooms:4
- Full bathrooms:2
- Half bathrooms:2
- Living area:3,750 sq. ft.
Heating and cooling
- Cooling:Ceiling Fan(s), Central A/C
- Heating:Forced Air, Natural Gas
Structure and exterior
- Year built:1992
- Building area:3,750 sq. ft.
- Lot area:0.36 Acres
Schools
- High school:PERRY HALL
- Middle school:PINE GROVE
- Elementary school:SEVEN OAKS
Utilities
- Water:Public
- Sewer:Public Sewer
Finances and disclosures
- Price:$550,000
- Price per sq. ft.:$146.67
- Tax amount:$4,859 (2024)
New listings near 9464 Joppa Pond Rd
- New
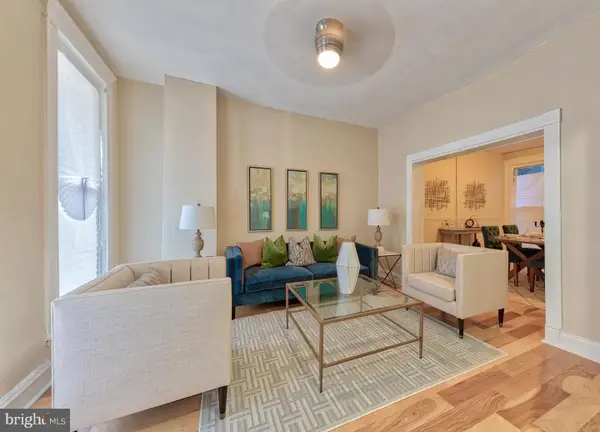 $189,900Active3 beds 2 baths1,244 sq. ft.
$189,900Active3 beds 2 baths1,244 sq. ft.312 E 28th St E, BALTIMORE, MD 21218
MLS# MDBA2196904Listed by: URO REALTY, LLC - New
 $265,000Active2 beds 2 baths1,325 sq. ft.
$265,000Active2 beds 2 baths1,325 sq. ft.5244 Millfield Rd, BALTIMORE, MD 21237
MLS# MDBC2149510Listed by: EXP REALTY, LLC - New
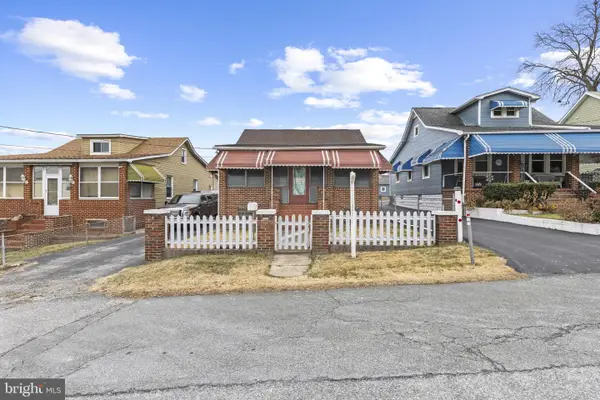 $239,500Active1 beds 1 baths922 sq. ft.
$239,500Active1 beds 1 baths922 sq. ft.7627 Carson Ave, BALTIMORE, MD 21224
MLS# MDBC2146394Listed by: CORNER HOUSE REALTY - New
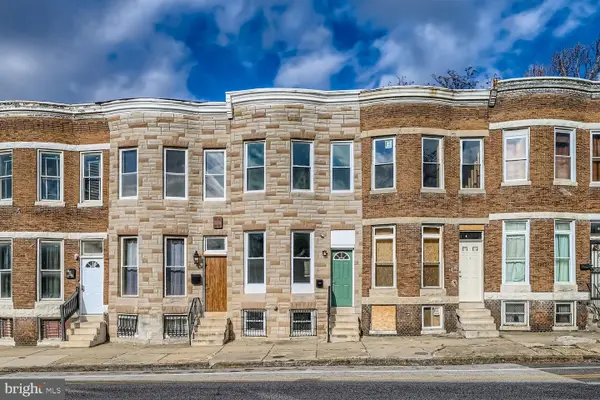 $320,000Active3 beds 3 baths1,250 sq. ft.
$320,000Active3 beds 3 baths1,250 sq. ft.1006 E 20th St, BALTIMORE, MD 21218
MLS# MDBA2196486Listed by: EXECUHOME REALTY - New
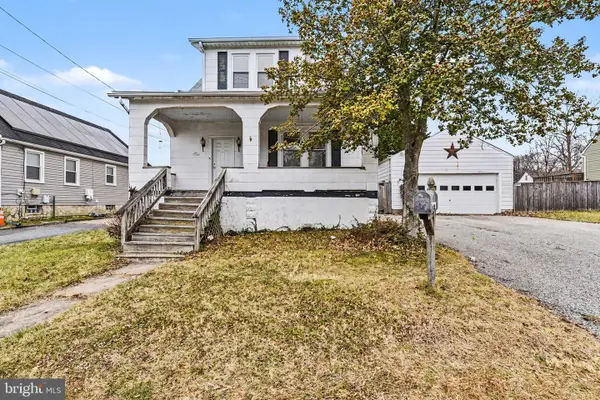 $250,000Active3 beds 2 baths1,646 sq. ft.
$250,000Active3 beds 2 baths1,646 sq. ft.7830 Shepherd Ave, BALTIMORE, MD 21234
MLS# MDBC2149496Listed by: HOMEOWNERS REAL ESTATE - Open Wed, 12:30 to 2pmNew
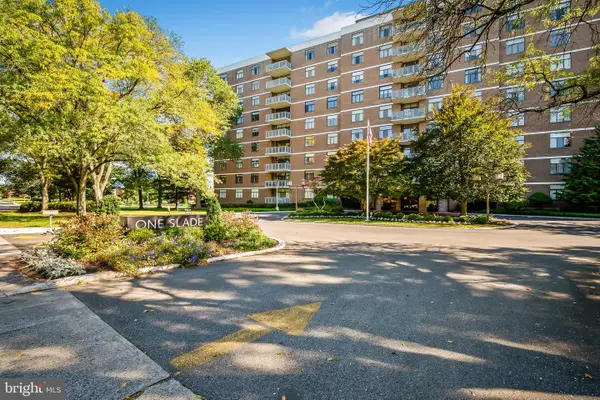 $240,000Active2 beds 3 baths2,511 sq. ft.
$240,000Active2 beds 3 baths2,511 sq. ft.1 Slade Ave #203, BALTIMORE, MD 21208
MLS# MDBC2148478Listed by: COMPASS - Coming Soon
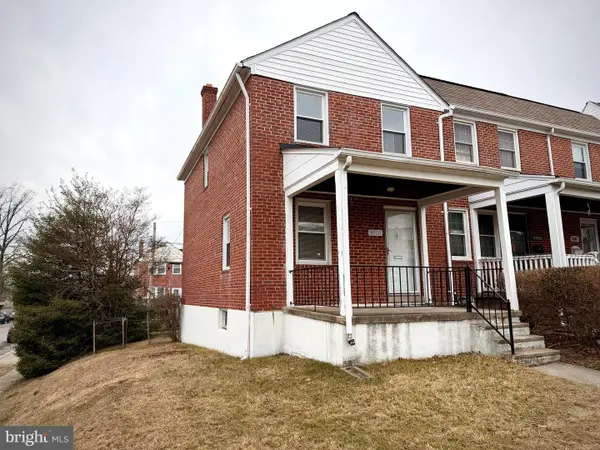 $269,900Coming Soon3 beds 2 baths
$269,900Coming Soon3 beds 2 baths8300 Edgedale Rd, BALTIMORE, MD 21234
MLS# MDBC2149490Listed by: EXECUHOME REALTY - New
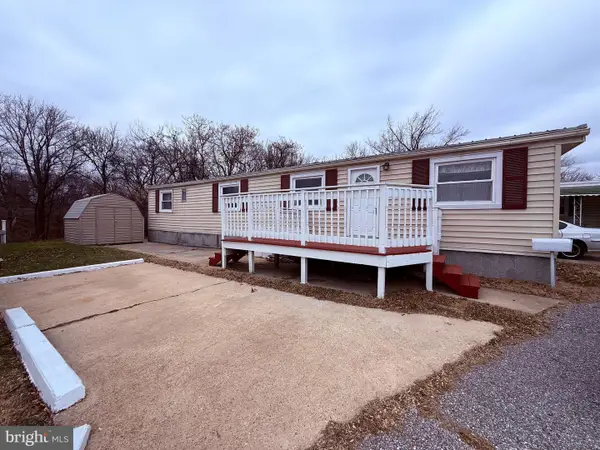 $30,000Active2 beds 1 baths1,050 sq. ft.
$30,000Active2 beds 1 baths1,050 sq. ft.478 Mirabile Ln, BALTIMORE, MD 21224
MLS# MDBC2149500Listed by: SAMSON PROPERTIES - Coming Soon
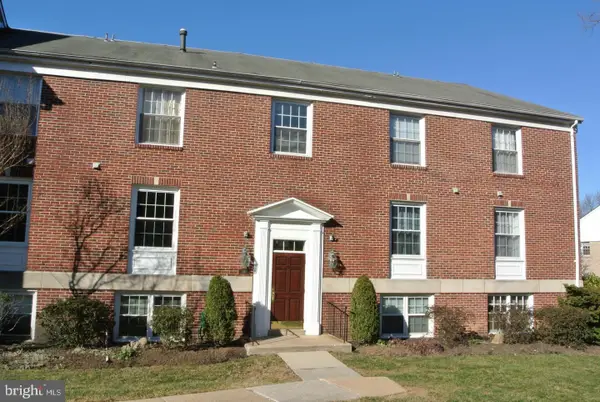 $214,990Coming Soon2 beds 2 baths
$214,990Coming Soon2 beds 2 baths341 Homeland Sway #2a, BALTIMORE, MD 21212
MLS# MDBA2196548Listed by: CUMMINGS & CO. REALTORS - Coming Soon
 $170,000Coming Soon4 beds 2 baths
$170,000Coming Soon4 beds 2 baths827 Belgian Ave, BALTIMORE, MD 21218
MLS# MDBA2196770Listed by: KELLER WILLIAMS PREFERRED PROPERTIES
