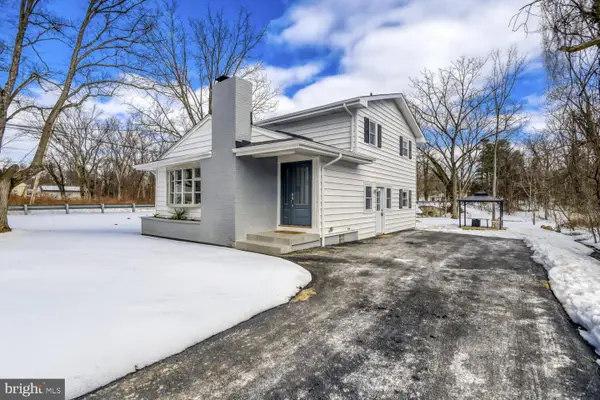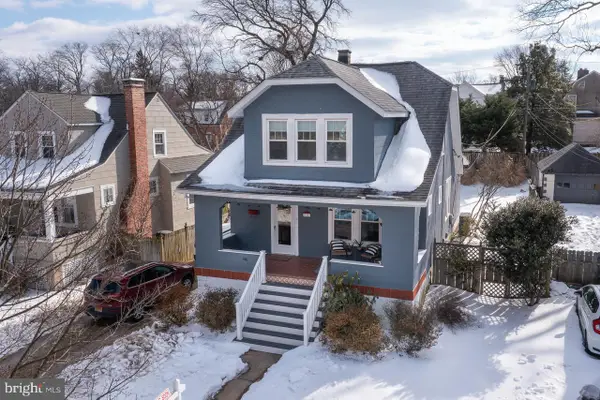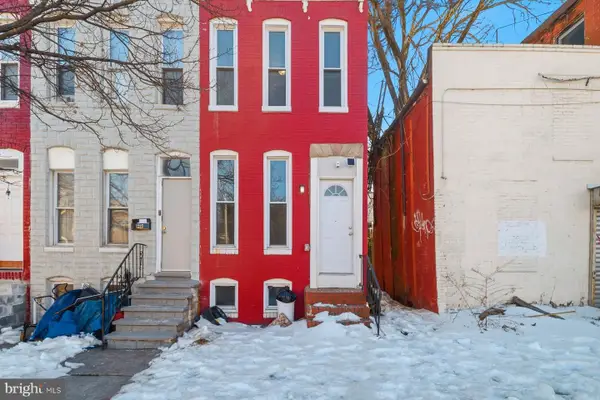9641 Dundawan Rd, Baltimore, MD 21236
Local realty services provided by:ERA Central Realty Group
9641 Dundawan Rd,Baltimore, MD 21236
$409,987
- 3 Beds
- 2 Baths
- 2,070 sq. ft.
- Single family
- Active
Listed by: michael a. mulvey
Office: berkshire hathaway homeservices penfed realty
MLS#:MDBC2144290
Source:BRIGHTMLS
Price summary
- Price:$409,987
- Price per sq. ft.:$198.06
About this home
All-brick rancher with finished lower level in Nottingham/Perry Hall! An exceptional value with more living and storage space than many local homes selling for more. The Lower Level has a 2nd kitchen, a full bathroom and walkout rear stairs to a large covered flagstone patio. This updated 3BR/2BA with over 1800sf of living space has been lovingly cared for and updated. Features include (original) hardwood flooring in the Living Room, Dining Room, and all 3 main level bedrooms, Luxury Vinyl Plank (LVP) flooring in the renovated kitchen that includes updated cabinets and pulls, beautiful quartz countertops, stainless steel appliances including a refrigerator (with water and ice in the door), a smooth cooktop (cerran) 5-burner electric stove, a dishwasher and built-in microwave. There's also a side entry door (from the driveway) leading to the main level kitchen, for easy grocery unloading and to the lower level. The lower level is fully finished with LVP flooring and a huge finished footprint that has a rear entry door. There's a 2nd kitchen (in the lower level) that includes cabinets, counter-tops, a 4-burner electric stove, (no refrigerator, but there's space). The lower level also has a full bathroom (with low-step) extra-wide shower. Lower Level was previously used as an in-law suite (using room divider for the sleeping area). Full-size washer and a front load dryer (located in the lower level kitchen). Additionally, the lower level has 4 closet/storage spaces including a large walk-in closet. There's also a rear exit/entry door that connects (via a few steps) to an oversized flagstone covered patio (15' x 30') with brick columns. The fenced yard has a "built-in" shed (attached to the back of the home) and another detached garden shed. The yard is spacious and level with dual entry gates (on either side of the home), a raised planting bed along the right side, an off-street 2-car driveway, and many more features to enjoy. The roof was replaced with 30-year Architectural Shingles (2014), HVAC (replaced January '23), Water Heater (replaced '07). Convenient to local Shopping, Dining and Exercise (less than half of a mile) including: Safeway, Starbucks, Conrad's Seafood, Planet Fitness, Kids First Swimming School, Walgreens, Celebree Early Learning Center, Royal Farms (Store and gas), Rita's Italian Ice and more. Convenient to major routes and approximately a 50 minute drive to Ft. Meade or to Aberdeen, MD. See it today!
Contact an agent
Home facts
- Year built:1960
- Listing ID #:MDBC2144290
- Added:113 day(s) ago
- Updated:February 15, 2026 at 02:37 PM
Rooms and interior
- Bedrooms:3
- Total bathrooms:2
- Full bathrooms:2
- Living area:2,070 sq. ft.
Heating and cooling
- Cooling:Central A/C
- Heating:Forced Air, Natural Gas
Structure and exterior
- Roof:Architectural Shingle
- Year built:1960
- Building area:2,070 sq. ft.
- Lot area:0.19 Acres
Schools
- High school:CALL SCHOOL BOARD
- Middle school:CALL SCHOOL BOARD
- Elementary school:CALL SCHOOL BOARD
Utilities
- Water:Public
- Sewer:Public Sewer
Finances and disclosures
- Price:$409,987
- Price per sq. ft.:$198.06
- Tax amount:$3,878 (2025)
New listings near 9641 Dundawan Rd
- New
 $385,000Active4 beds 3 baths1,824 sq. ft.
$385,000Active4 beds 3 baths1,824 sq. ft.7107 Walnut Ave, BALTIMORE, MD 21208
MLS# MDBC2152328Listed by: MONUMENT SOTHEBY'S INTERNATIONAL REALTY - New
 $199,500Active2 beds 2 baths1,157 sq. ft.
$199,500Active2 beds 2 baths1,157 sq. ft.4 Cross Keys Rd #4e, BALTIMORE, MD 21210
MLS# MDBA2202760Listed by: COMPASS - Coming Soon
 $295,000Coming Soon3 beds 2 baths
$295,000Coming Soon3 beds 2 baths5709 Anthony Ave, BALTIMORE, MD 21206
MLS# MDBA2203248Listed by: AMERICAN PREMIER REALTY, LLC - New
 $95,000Active3 beds 2 baths
$95,000Active3 beds 2 baths2510 E Preston St, BALTIMORE, MD 21213
MLS# MDBA2203382Listed by: COMPASS - Coming SoonOpen Sat, 11am to 1pm
 $589,000Coming Soon3 beds 3 baths
$589,000Coming Soon3 beds 3 baths625 Dunkirk Rd, BALTIMORE, MD 21212
MLS# MDBC2152322Listed by: GANS REALTY - New
 $225,000Active1 beds 1 baths766 sq. ft.
$225,000Active1 beds 1 baths766 sq. ft.933 S Belnord Ave, BALTIMORE, MD 21224
MLS# MDBA2203344Listed by: HOMEOWNERS REAL ESTATE - New
 $149,900Active3 beds 2 baths1,400 sq. ft.
$149,900Active3 beds 2 baths1,400 sq. ft.1229 W Saratoga St, BALTIMORE, MD 21223
MLS# MDBA2199962Listed by: VYBE REALTY - New
 $305,000Active2 beds 3 baths1,632 sq. ft.
$305,000Active2 beds 3 baths1,632 sq. ft.511 S Lakewood Ave, BALTIMORE, MD 21224
MLS# MDBA2202474Listed by: BERKSHIRE HATHAWAY HOMESERVICES HOMESALE REALTY - New
 $725,000Active2 beds 3 baths2,720 sq. ft.
$725,000Active2 beds 3 baths2,720 sq. ft.628 Ponte Villas S #148, BALTIMORE, MD 21230
MLS# MDBA2203024Listed by: CUMMINGS & CO. REALTORS - Coming Soon
 $325,000Coming Soon3 beds 4 baths
$325,000Coming Soon3 beds 4 baths709 Cedarcroft Rd, BALTIMORE, MD 21212
MLS# MDBA2203086Listed by: COMPASS

