100-i Royal Oak Dr #i, Bel Air, MD 21015
Local realty services provided by:ERA Cole Realty
100-i Royal Oak Dr #i,Bel Air, MD 21015
$170,000
- 2 Beds
- 2 Baths
- - sq. ft.
- Single family
- Sold
Listed by:marian r staab
Office:berkshire hathaway homeservices homesale realty
MLS#:MDHR2046398
Source:BRIGHTMLS
Sorry, we are unable to map this address
Price summary
- Price:$170,000
About this home
Bright & Spacious 2-Bedroom Condo in The Village at Bright Oaks…Welcome to this sun-filled third-floor condo located in the highly sought-after Village at Bright Oaks. Offering a perfect blend of comfort, convenience, and low-maintenance living, this move-in-ready home is waiting for your personal touch.
Step inside to discover a generously sized living room with an additional sitting area—ideal for entertaining or relaxing. The separate dining room and eat-in kitchen provide ample space for everyday living and hosting guests.
This bright and inviting unit features 2 spacious bedrooms and 2 full baths, including a large primary suite with a walk-in closet.
Enjoy the perks of a well-maintained community, complete with access to a seasonal pool—perfect for unwinding or gathering with friends during warmer months
Offered as-is, this condo is priced to reflect the opportunity for buyers to make their own updates and personal touches. Whether you're downsizing or looking for a lifestyle with less upkeep, this charming condo offers everything you need in one desirable package.
Don’t miss your chance to own in one of the area's most popular communities—schedule your showing today!
Contact an agent
Home facts
- Year built:1973
- Listing ID #:MDHR2046398
- Added:58 day(s) ago
- Updated:November 01, 2025 at 10:20 AM
Rooms and interior
- Bedrooms:2
- Total bathrooms:2
- Full bathrooms:2
Heating and cooling
- Cooling:Central A/C
- Heating:Forced Air, Natural Gas
Structure and exterior
- Roof:Asphalt
- Year built:1973
Schools
- High school:PATTERSON MILL
- Middle school:PATTERSON MILL
- Elementary school:RING FACTORY
Utilities
- Water:Public
- Sewer:Public Sewer
Finances and disclosures
- Price:$170,000
- Tax amount:$2,024 (2024)
New listings near 100-i Royal Oak Dr #i
- Open Sun, 1 to 3pmNew
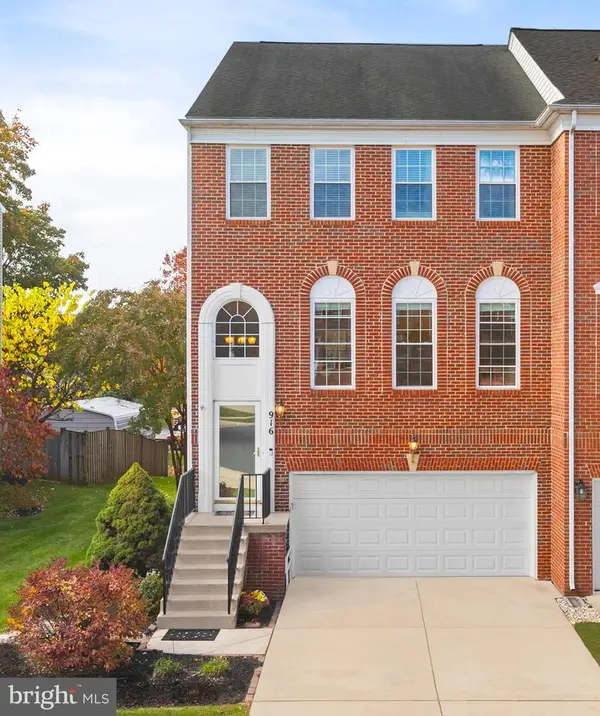 $475,000Active4 beds 4 baths2,916 sq. ft.
$475,000Active4 beds 4 baths2,916 sq. ft.916 Creek Park Rd, BEL AIR, MD 21014
MLS# MDHR2049018Listed by: GARCEAU REALTY - Coming Soon
 $449,900Coming Soon3 beds 3 baths
$449,900Coming Soon3 beds 3 baths1217 Grafton Shop Rd, BEL AIR, MD 21014
MLS# MDHR2049080Listed by: REALTY PLUS ASSOCIATES - Coming Soon
 $265,000Coming Soon2 beds 2 baths
$265,000Coming Soon2 beds 2 baths1310 Scottsdale #246, BEL AIR, MD 21015
MLS# MDHR2049116Listed by: MONUMENT SOTHEBY'S INTERNATIONAL REALTY - Coming Soon
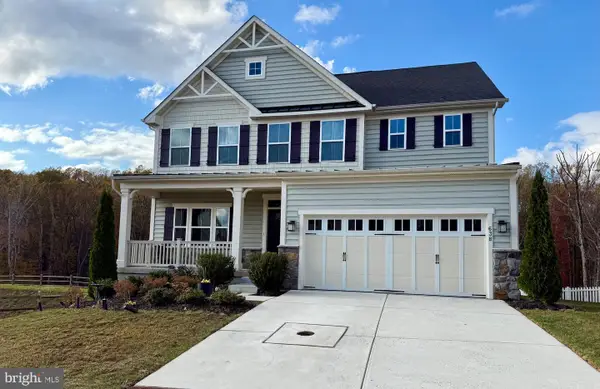 $779,900Coming Soon6 beds 5 baths
$779,900Coming Soon6 beds 5 baths638 Iron Gate Rd, BEL AIR, MD 21014
MLS# MDHR2048980Listed by: COLDWELL BANKER REALTY - Open Sun, 2:30 to 4:30pmNew
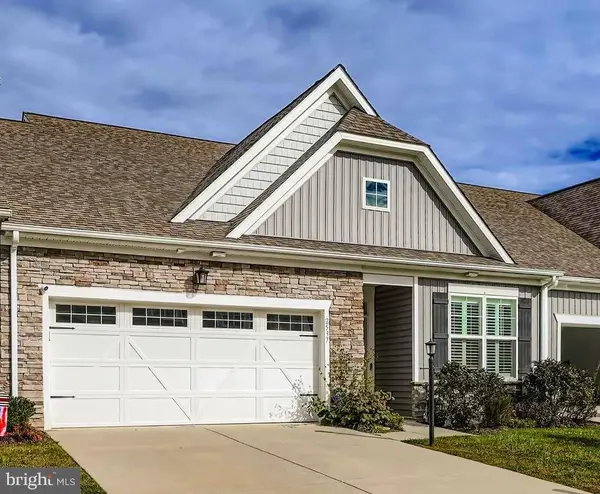 $649,000Active4 beds 3 baths3,201 sq. ft.
$649,000Active4 beds 3 baths3,201 sq. ft.2537 Monarch Way, BEL AIR, MD 21015
MLS# MDHR2049094Listed by: COMPASS - Coming Soon
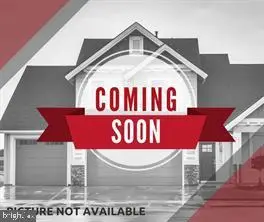 $825,000Coming Soon3 beds 4 baths
$825,000Coming Soon3 beds 4 baths1510 Parkland Dr, BEL AIR, MD 21015
MLS# MDHR2049056Listed by: EXP REALTY, LLC. - Coming Soon
 $595,000Coming Soon3 beds 4 baths
$595,000Coming Soon3 beds 4 baths62 Crystal Ct, BEL AIR, MD 21014
MLS# MDHR2049060Listed by: COLDWELL BANKER REALTY - New
 $410,000Active3 beds 2 baths1,480 sq. ft.
$410,000Active3 beds 2 baths1,480 sq. ft.1026 Prospect Mill Rd, BEL AIR, MD 21015
MLS# MDHR2048332Listed by: CUMMINGS & CO REALTORS - Coming Soon
 $1,100,000Coming Soon5 beds 4 baths
$1,100,000Coming Soon5 beds 4 baths1402 E Macphail Rd, BEL AIR, MD 21015
MLS# MDHR2049000Listed by: CUMMINGS & CO REALTORS 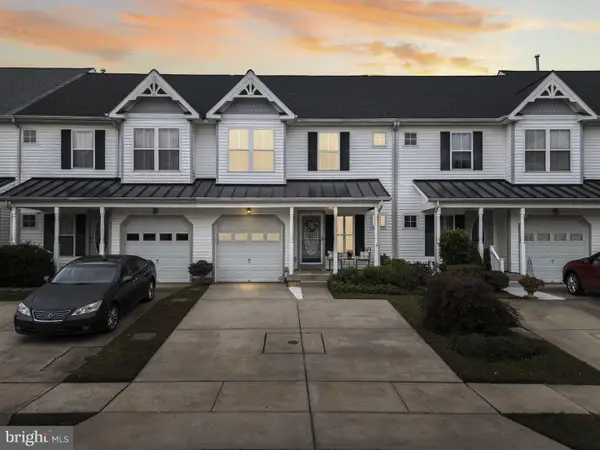 $410,000Pending3 beds 3 baths1,957 sq. ft.
$410,000Pending3 beds 3 baths1,957 sq. ft.1335 Artists Ln, BEL AIR, MD 21015
MLS# MDHR2048974Listed by: SAMSON PROPERTIES
