1006 Saddleback Way, Bel Air, MD 21014
Local realty services provided by:ERA Martin Associates
Listed by: aimee c o'neill
Office: o'neill enterprises realty
MLS#:MDHR2044226
Source:BRIGHTMLS
Price summary
- Price:$775,000
- Price per sq. ft.:$162.27
- Monthly HOA dues:$62
About this home
Nicely maintained and updated 6 BR * 4 1/2 BA Colonial Home in Vineyard Oak North. Main level with open floor plan, gleaming hardwood floors, crown molding, recessed lighting. 2-story entrance foyer with double french doors to office and open to the formal dining room. The kitchen has 42" white cabinets, granite counters, tile backsplash, kitchen island and breakfast bar, and stainless steel appliances. There is a gas fireplace with marble surround in the family room that opens to the living room. Brand new carpet in all of the second level bedrooms. Double door entry into the Primary Bedroom Suite; primary bathroom with soaking tub, separate shower, and large walk-in closet. Bedroom No. 3 has its own private bath and there is a Jack-n-Jill bathroom for Bedroom No. 4 and No. 5. The lower level has a family room, bedroom, bathroom, storage room, and outside entrance walk-up to rear yard. Enjoy the sunny days on the rear composition deck. Updates include roof (2016), vinyl siding wrapped in Tyvek (2023), lower level carpet with moisture barrier (2020); resealed driveway (2023). Come see this gem today! See MLS documents for detailed brochure and Seller disclosures.
Contact an agent
Home facts
- Year built:2001
- Listing ID #:MDHR2044226
- Added:156 day(s) ago
- Updated:November 16, 2025 at 08:28 AM
Rooms and interior
- Bedrooms:6
- Total bathrooms:5
- Full bathrooms:4
- Half bathrooms:1
- Living area:4,776 sq. ft.
Heating and cooling
- Cooling:Ceiling Fan(s), Central A/C
- Heating:Forced Air, Natural Gas
Structure and exterior
- Roof:Composite, Shingle
- Year built:2001
- Building area:4,776 sq. ft.
- Lot area:0.25 Acres
Schools
- High school:C. MILTON WRIGHT
- Middle school:SOUTHAMPTON
- Elementary school:HICKORY
Utilities
- Water:Public
- Sewer:Public Sewer
Finances and disclosures
- Price:$775,000
- Price per sq. ft.:$162.27
- Tax amount:$6,286 (2024)
New listings near 1006 Saddleback Way
- Coming Soon
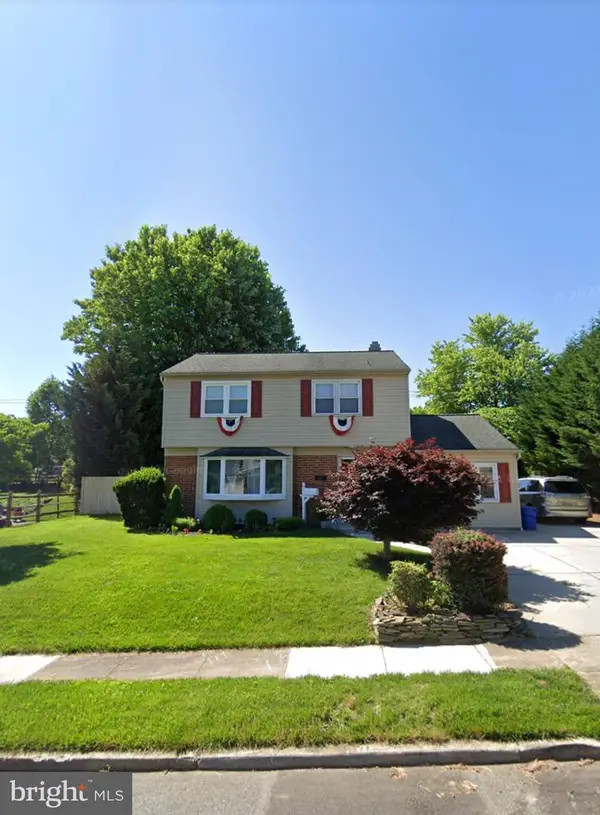 $507,000Coming Soon4 beds 3 baths
$507,000Coming Soon4 beds 3 baths513 Courtland Pl, BEL AIR, MD 21014
MLS# MDHR2049542Listed by: BERKSHIRE HATHAWAY HOMESERVICES HOMESALE REALTY  $1,450,000Pending5 beds 4 baths7,874 sq. ft.
$1,450,000Pending5 beds 4 baths7,874 sq. ft.1334 Springvale Dr Dr, BEL AIR, MD 21015
MLS# MDHR2049436Listed by: CORE MARYLAND REAL ESTATE LLC- Coming Soon
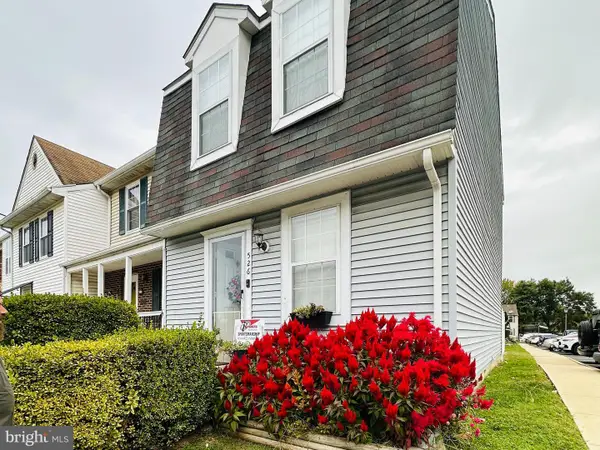 $245,000Coming Soon2 beds 4 baths
$245,000Coming Soon2 beds 4 baths526 Park Manor Cir #1, BEL AIR, MD 21014
MLS# MDHR2049504Listed by: BERKSHIRE HATHAWAY HOMESERVICES HOMESALE REALTY - Open Sun, 1 to 3pmNew
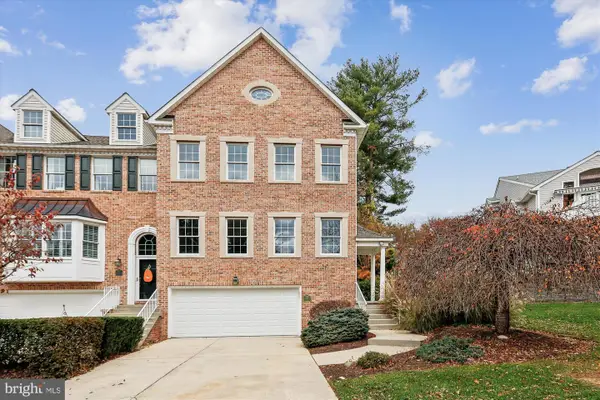 $549,000Active3 beds 3 baths2,610 sq. ft.
$549,000Active3 beds 3 baths2,610 sq. ft.52 Barrington Pl, BEL AIR, MD 21014
MLS# MDHR2048798Listed by: COLDWELL BANKER REALTY - Coming SoonOpen Fri, 4 to 6pm
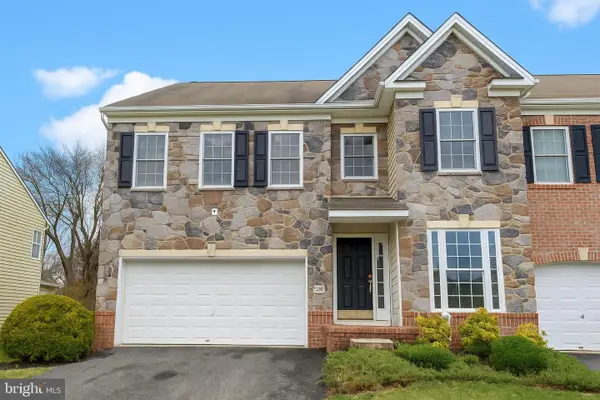 $575,000Coming Soon3 beds 4 baths
$575,000Coming Soon3 beds 4 baths823 Bridle Path, BEL AIR, MD 21014
MLS# MDHR2049442Listed by: AMERICAN PREMIER REALTY, LLC - New
 $889,999Active5 beds 3 baths1,143 sq. ft.
$889,999Active5 beds 3 baths1,143 sq. ft.1615 Shady Tree Ct, BEL AIR, MD 21015
MLS# MDHR2049444Listed by: LPT REALTY, LLC - Coming Soon
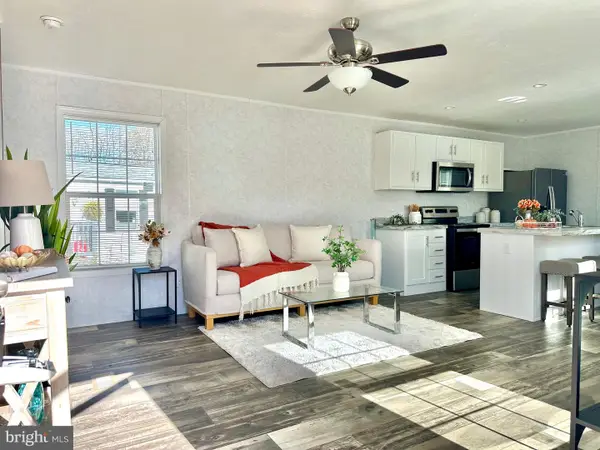 $125,000Coming Soon3 beds 2 baths
$125,000Coming Soon3 beds 2 baths430 Underwood Circle, BEL AIR, MD 21014
MLS# MDHR2049448Listed by: ADVANCE REALTY, INC. - Coming SoonOpen Sat, 11am to 2pm
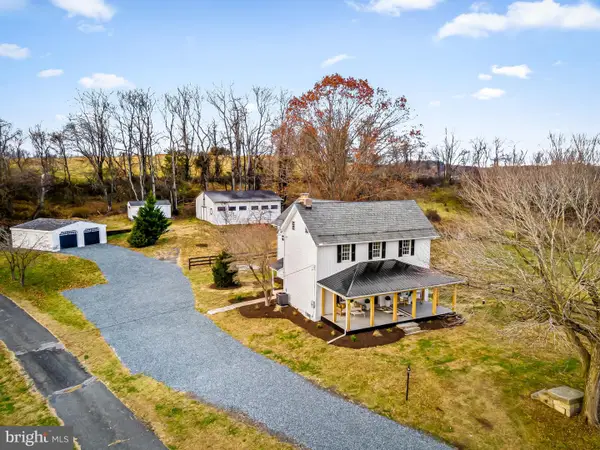 $675,000Coming Soon4 beds 3 baths
$675,000Coming Soon4 beds 3 baths2950 Sandy Hook Rd, BEL AIR, MD 21015
MLS# MDHR2049456Listed by: KELLER WILLIAMS GATEWAY LLC - New
 $829,999Active5 beds 4 baths3,883 sq. ft.
$829,999Active5 beds 4 baths3,883 sq. ft.1616 Shady Tree Ct, BEL AIR, MD 21015
MLS# MDHR2049466Listed by: LPT REALTY, LLC - New
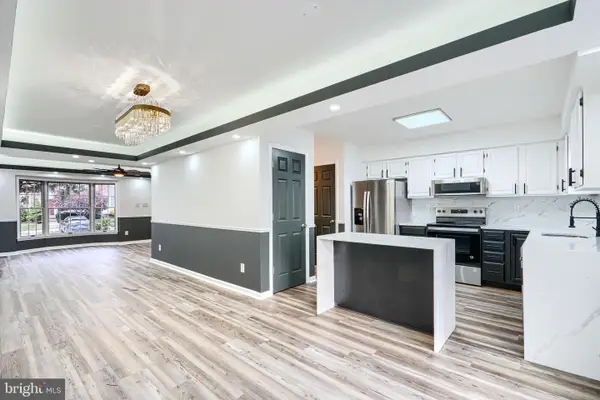 $409,900Active4 beds 4 baths2,184 sq. ft.
$409,900Active4 beds 4 baths2,184 sq. ft.1219 Kirby Cir, BEL AIR, MD 21015
MLS# MDHR2049470Listed by: LAZAR REAL ESTATE
