1016 Saddleback Way, BEL AIR, MD 21014
Local realty services provided by:Mountain Realty ERA Powered



1016 Saddleback Way,BEL AIR, MD 21014
$800,000
- 4 Beds
- 4 Baths
- 4,808 sq. ft.
- Single family
- Pending
Listed by:dale t hevesy
Office:garceau realty
MLS#:MDHR2043012
Source:BRIGHTMLS
Price summary
- Price:$800,000
- Price per sq. ft.:$166.39
- Monthly HOA dues:$62
About this home
This home has an assumable FHA mortgage at 2.75% (2.9% APR) . Restrictions apply. Beautiful 4 bedroom 3 1/2 bath colonial in Vineyard Oak North community! This home features a spacious kitchen with Florida room extension, stainless steel appliances, granite countertops and gas range. The first floor also has a 2 story family room with gas fireplace, office, laundry room and separate living and dining rooms. On the second floor, you'll find a large primary bedroom with another gas fireplace, attached bath and walk-in closet, and 3 additional bedrooms and 2 full baths. The lower level has tons of storage and living space with an electric fireplace and steps to the backyard. The outside features a low maintenance deck and beautiful landscaping. This one won't last!!
Contact an agent
Home facts
- Year built:2000
- Listing Id #:MDHR2043012
- Added:91 day(s) ago
- Updated:August 16, 2025 at 07:27 AM
Rooms and interior
- Bedrooms:4
- Total bathrooms:4
- Full bathrooms:3
- Half bathrooms:1
- Living area:4,808 sq. ft.
Heating and cooling
- Cooling:Ceiling Fan(s), Central A/C
- Heating:90% Forced Air, Natural Gas
Structure and exterior
- Roof:Asphalt
- Year built:2000
- Building area:4,808 sq. ft.
- Lot area:0.35 Acres
Schools
- High school:C. MILTON WRIGHT
- Middle school:SOUTHAMPTON
- Elementary school:HICKORY
Utilities
- Water:Public
- Sewer:Public Sewer
Finances and disclosures
- Price:$800,000
- Price per sq. ft.:$166.39
- Tax amount:$6,439 (2024)
New listings near 1016 Saddleback Way
- Coming Soon
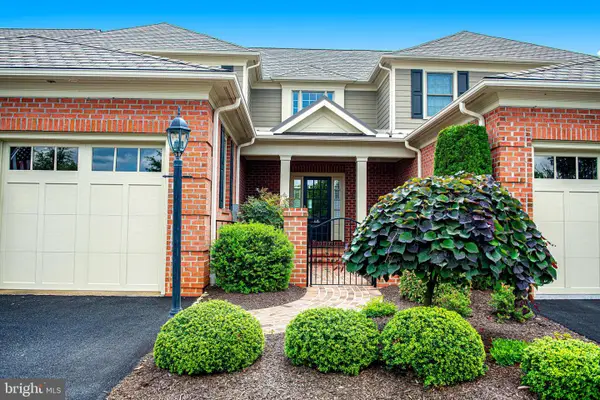 $915,000Coming Soon4 beds 4 baths
$915,000Coming Soon4 beds 4 baths1404 Strathmore Dr, BEL AIR, MD 21015
MLS# MDHR2046386Listed by: BERKSHIRE HATHAWAY HOMESERVICES PENFED REALTY - Coming Soon
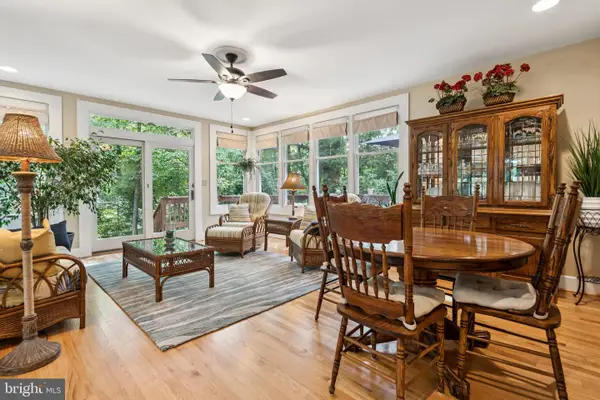 $609,000Coming Soon4 beds 4 baths
$609,000Coming Soon4 beds 4 baths804 Grady Ct, BEL AIR, MD 21014
MLS# MDHR2045522Listed by: BERKSHIRE HATHAWAY HOMESERVICES HOMESALE REALTY - New
 $260,000Active2 beds 2 baths1,330 sq. ft.
$260,000Active2 beds 2 baths1,330 sq. ft.1120-b Spalding Dr #14, BEL AIR, MD 21014
MLS# MDHR2046298Listed by: AMERICAN PREMIER REALTY, LLC - Coming Soon
 $350,000Coming Soon3 beds 2 baths
$350,000Coming Soon3 beds 2 baths4 Dewberry Way, BEL AIR, MD 21014
MLS# MDHR2046368Listed by: AMERICAN PREMIER REALTY, LLC - New
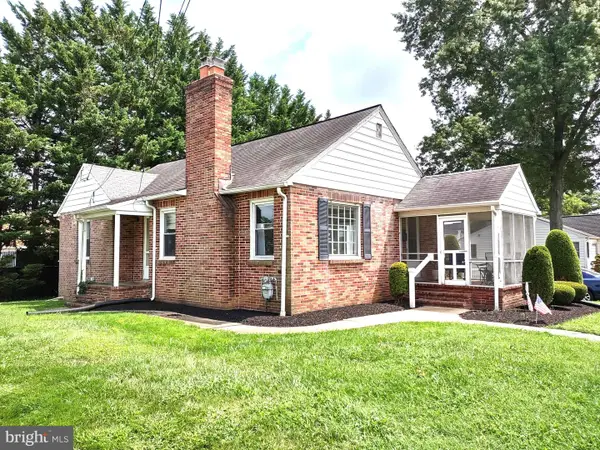 $395,000Active2 beds 1 baths916 sq. ft.
$395,000Active2 beds 1 baths916 sq. ft.129 Wallace St, BEL AIR, MD 21014
MLS# MDHR2046406Listed by: O'NEILL ENTERPRISES REALTY - New
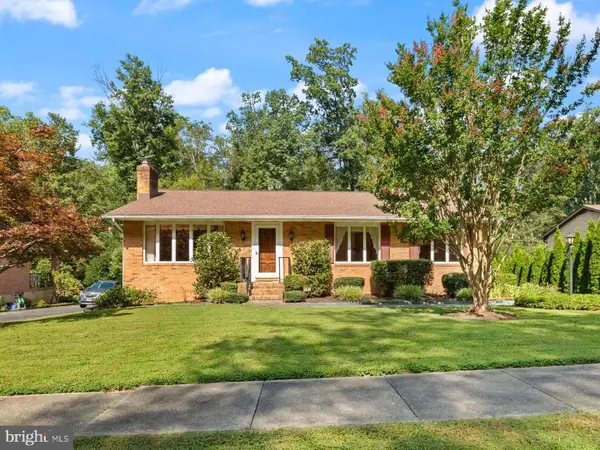 $450,000Active3 beds 3 baths1,564 sq. ft.
$450,000Active3 beds 3 baths1,564 sq. ft.702 Ponderosa Dr, BEL AIR, MD 21014
MLS# MDHR2046034Listed by: AMERICAN PREMIER REALTY, LLC - Coming Soon
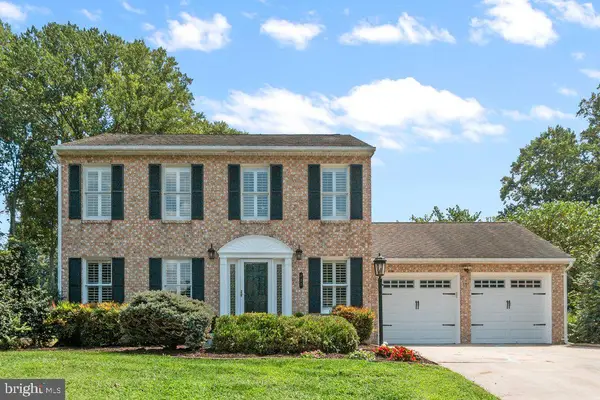 $535,000Coming Soon4 beds 3 baths
$535,000Coming Soon4 beds 3 baths727 Grady Ln, BEL AIR, MD 21014
MLS# MDHR2046264Listed by: BERKSHIRE HATHAWAY HOMESERVICES PENFED REALTY - New
 $314,700Active4 beds 2 baths1,390 sq. ft.
$314,700Active4 beds 2 baths1,390 sq. ft.906 Richwood Rd, BEL AIR, MD 21014
MLS# MDHR2046334Listed by: EQUITY MID ATLANTIC REAL ESTATE LLC  $899,333Active11.65 Acres
$899,333Active11.65 Acres603 E Wheel Rd #(11.65 Acres), BEL AIR, MD 21015
MLS# MDHR2045918Listed by: WEICHERT, REALTORS - DIANA REALTY- Coming Soon
 $585,000Coming Soon4 beds 3 baths
$585,000Coming Soon4 beds 3 baths219 Hall St, BEL AIR, MD 21014
MLS# MDHR2046230Listed by: CUMMINGS & CO REALTORS
