Local realty services provided by:ERA Liberty Realty
1106 Benjamin Rd,Bel Air, MD 21014
$570,000
- 4 Beds
- 4 Baths
- 2,328 sq. ft.
- Single family
- Pending
Listed by: benjamin d mcgann
Office: compass
MLS#:MDHR2049834
Source:BRIGHTMLS
Price summary
- Price:$570,000
- Price per sq. ft.:$244.85
About this home
Welcome to 1106 Benjamin Road, a well-maintained 4-bedroom, 3.5-bath brick-front colonial in a desirable Bel Air neighborhood!
This move-in ready home features an excellent floor plan, big Bedrooms, a bright Sunroom, a rear Deck overlooking the nice flat backyard and a spacious In-Law / Guest Suite (or main level Primary Bedroom Suite) with a separate entrance, offering excellent flexibility for guests or extended family.
The main level also features an updated Kitchen with granite countertops and stainless steel appliances, a comfortable Family Room with vaulted ceiling and wood-burning brick fireplace, a Dining Room off the Kitchen, a large Living Room, a Laundry Room with new utility tub and access to the large attached 2-car garage.
The upper level features updated Bathrooms and three generously sized Bedrooms - including a comfortable Primary Suite with vaulted ceiling, attached bath and a walk-in closet.
Situated in sought-after Bel Air, Maryland, this property offers convenient access to top-rated schools, parks and trails, a charming historic downtown, local dining, shopping, medical facilities, and commuter routes—delivering the perfect balance of suburban comfort and everyday convenience.
Recent improvements include: wood laminate floors (2020); windows (2019); upstairs bathrooms (2019); HVAC (2018); water heater (2018); garage doors (2015); siding and gutters (2013); in-law suite (2013); in-law suite roof (2013); main roof (2011); plus a new washtub and a new temperature-controlled attic vent fan.
Contact an agent
Home facts
- Year built:1984
- Listing ID #:MDHR2049834
- Added:64 day(s) ago
- Updated:January 31, 2026 at 08:58 AM
Rooms and interior
- Bedrooms:4
- Total bathrooms:4
- Full bathrooms:3
- Half bathrooms:1
- Living area:2,328 sq. ft.
Heating and cooling
- Cooling:Central A/C
- Heating:Forced Air, Natural Gas
Structure and exterior
- Year built:1984
- Building area:2,328 sq. ft.
- Lot area:0.26 Acres
Schools
- High school:C MILTON WRIGHT
- Middle school:SOUTHAMPTON
- Elementary school:BEL AIR
Utilities
- Water:Public
- Sewer:Public Sewer
Finances and disclosures
- Price:$570,000
- Price per sq. ft.:$244.85
- Tax amount:$4,405 (2025)
New listings near 1106 Benjamin Rd
- Coming Soon
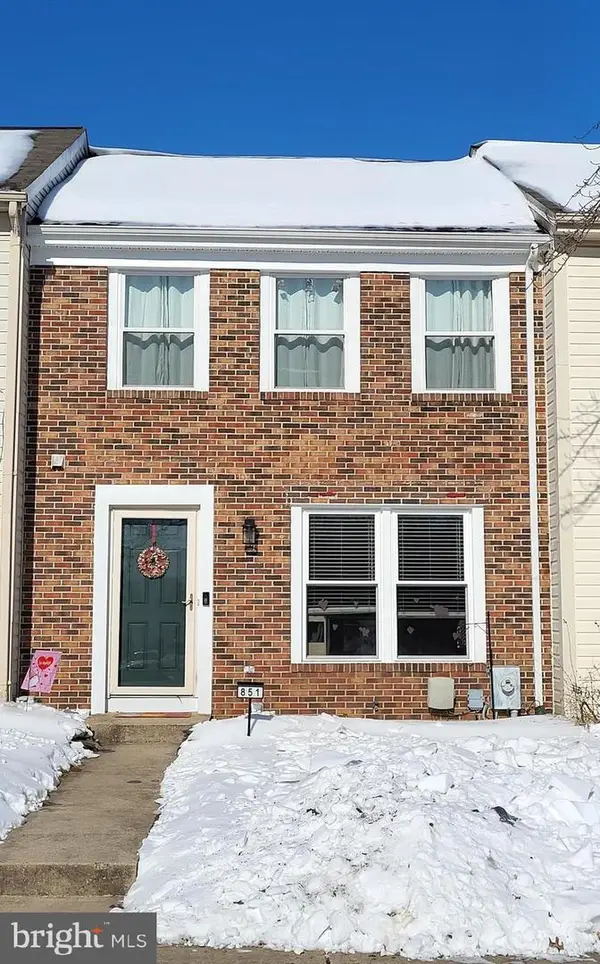 $325,000Coming Soon4 beds 3 baths
$325,000Coming Soon4 beds 3 baths851 Comer Sq, BEL AIR, MD 21014
MLS# MDHR2051290Listed by: CUMMINGS & CO. REALTORS - Coming Soon
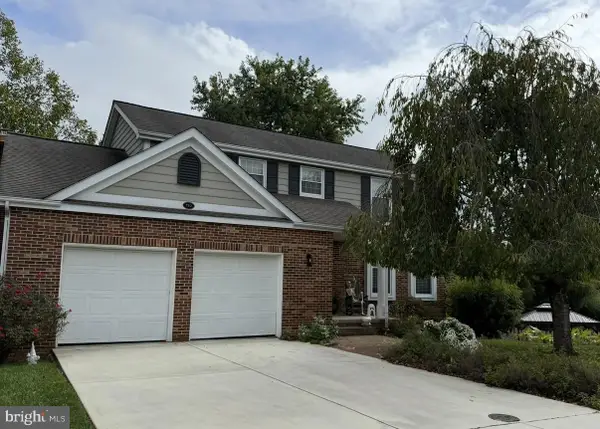 $600,000Coming Soon4 beds 4 baths
$600,000Coming Soon4 beds 4 baths730 Heston Ln, BEL AIR, MD 21014
MLS# MDHR2051270Listed by: LONG & FOSTER REAL ESTATE, INC. - New
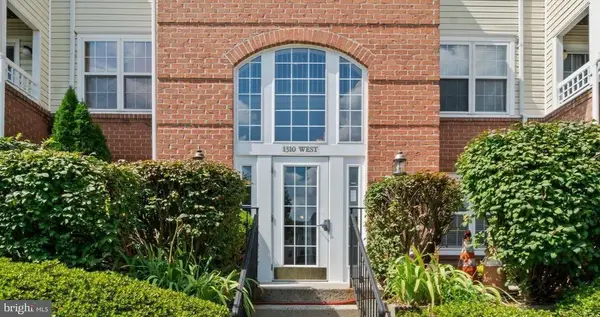 $199,900Active2 beds 1 baths748 sq. ft.
$199,900Active2 beds 1 baths748 sq. ft.1310 Sheridan Pl #32, BEL AIR, MD 21015
MLS# MDHR2051274Listed by: HYATT & COMPANY REAL ESTATE, LLC - Coming Soon
 $300,000Coming Soon2 beds 3 baths
$300,000Coming Soon2 beds 3 baths912 Grayson Sq, BEL AIR, MD 21014
MLS# MDHR2051258Listed by: CUMMINGS & CO REALTORS - Coming Soon
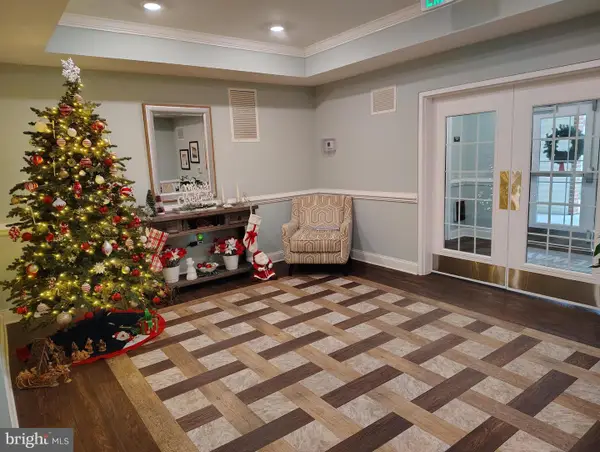 $399,999Coming Soon2 beds 2 baths
$399,999Coming Soon2 beds 2 baths636 Wallingford Rd #3j, BEL AIR, MD 21014
MLS# MDHR2051246Listed by: DOUGLAS REALTY LLC - Coming Soon
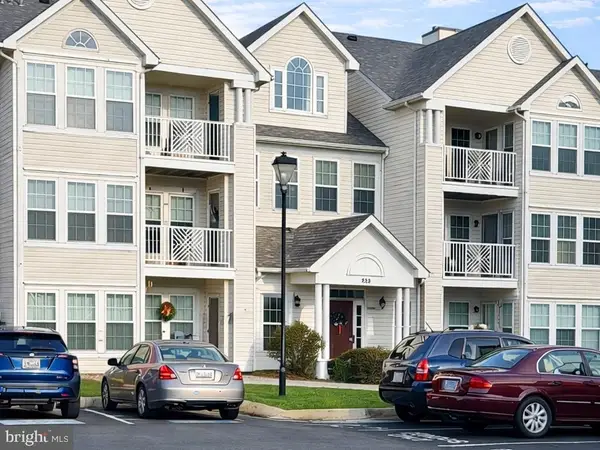 $230,000Coming Soon2 beds 1 baths
$230,000Coming Soon2 beds 1 baths400-d Hazelnut Ct #d, BEL AIR, MD 21015
MLS# MDHR2051236Listed by: EXP REALTY, LLC - Coming Soon
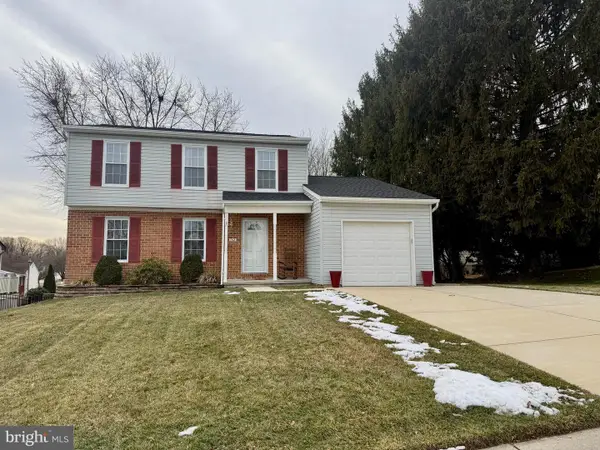 $499,900Coming Soon3 beds 3 baths
$499,900Coming Soon3 beds 3 baths702 Deep Ridge Rd, BEL AIR, MD 21014
MLS# MDHR2051228Listed by: COLDWELL BANKER REALTY - Coming Soon
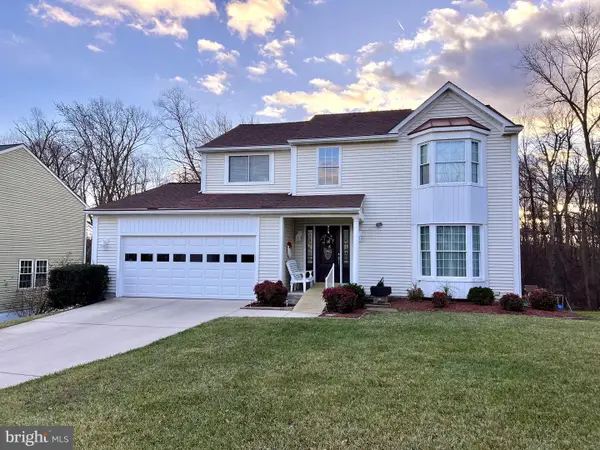 $550,000Coming Soon3 beds 4 baths
$550,000Coming Soon3 beds 4 baths1404 Banstead Ct, BEL AIR, MD 21014
MLS# MDHR2051210Listed by: BERKSHIRE HATHAWAY HOMESERVICES HOMESALE REALTY - Open Sat, 12 to 2pmNew
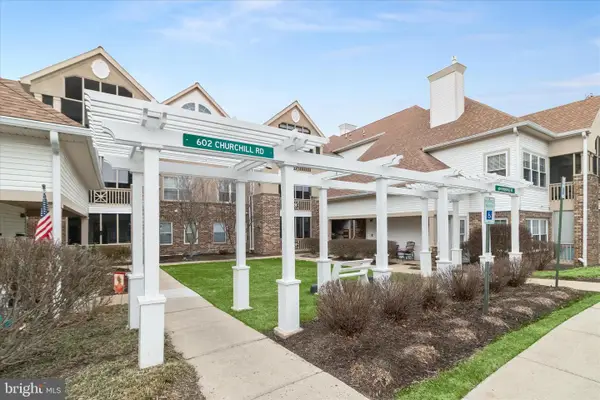 $255,000Active2 beds 2 baths
$255,000Active2 beds 2 baths602-a Churchill Rd #602-a, BEL AIR, MD 21014
MLS# MDHR2050678Listed by: NORTHROP REALTY - Open Sat, 1 to 3pmNew
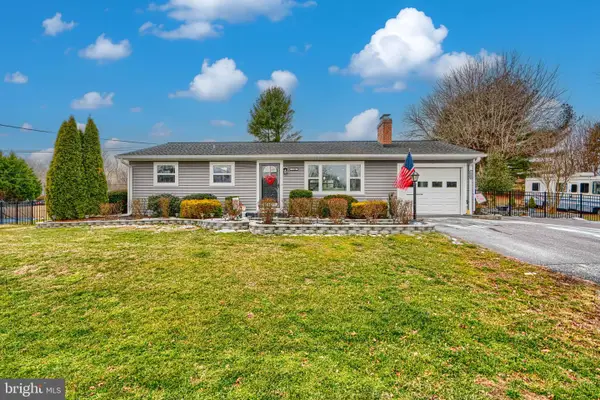 $479,900Active3 beds 2 baths1,750 sq. ft.
$479,900Active3 beds 2 baths1,750 sq. ft.1500 S Tollgate Rd, BEL AIR, MD 21015
MLS# MDHR2051164Listed by: SELL YOUR HOME SERVICES

