1203 N Tollgate Rd, Bel Air, MD 21014
Local realty services provided by:ERA Central Realty Group
1203 N Tollgate Rd,Bel Air, MD 21014
$565,600
- 4 Beds
- 3 Baths
- - sq. ft.
- Single family
- Sold
Listed by:robert b mcartor
Office:re/max components
MLS#:MDHR2046944
Source:BRIGHTMLS
Sorry, we are unable to map this address
Price summary
- Price:$565,600
About this home
+ PRICE IMPROVEMENT + Located in the sought after community of Vale Hills, this classic 4-bedroom, 2.5-bath colonial offers the space and setting buyers want. With about 2,600 finished sq ft on a half-acre with mature trees and a sense of privacy. The main level features hardwood flooring, tasteful trim and columns, and a comfortable flow from the living and dining rooms to the spacious eat-in kitchen (42" cabinetry, breakfast bar, stainless appliances) and the family room with a wood-burning fireplace. French doors open to a deck overlooking the backyard which is great for morning coffee or weekend grilling. Upstairs, you’ll find four well-sized bedrooms with hardwood flooring, including a primary owner suite with a vaulted ceiling and updated bath. A finished lower level adds flexible space for media, play, fitness, or a home office, plus plenty of storage. Corner wet bar is built and waiting for your finishing touches. Parking is easy with an attached garage and driveway. No HOA! Convenient to Red Pump Elementary and Fallston Schools!, town amenities, shopping, and commuter routes that combine the neighborhood feel with everyday convenience on North Tollgate.
Contact an agent
Home facts
- Year built:1997
- Listing ID #:MDHR2046944
- Added:62 day(s) ago
- Updated:October 31, 2025 at 09:43 PM
Rooms and interior
- Bedrooms:4
- Total bathrooms:3
- Full bathrooms:2
- Half bathrooms:1
Heating and cooling
- Cooling:Ceiling Fan(s), Central A/C
- Heating:Electric, Forced Air
Structure and exterior
- Roof:Architectural Shingle
- Year built:1997
Schools
- High school:FALLSTON
- Middle school:FALLSTON
- Elementary school:RED PUMP
Utilities
- Water:Public
- Sewer:Public Sewer
Finances and disclosures
- Price:$565,600
- Tax amount:$4,866 (2024)
New listings near 1203 N Tollgate Rd
- Open Sun, 1 to 3pmNew
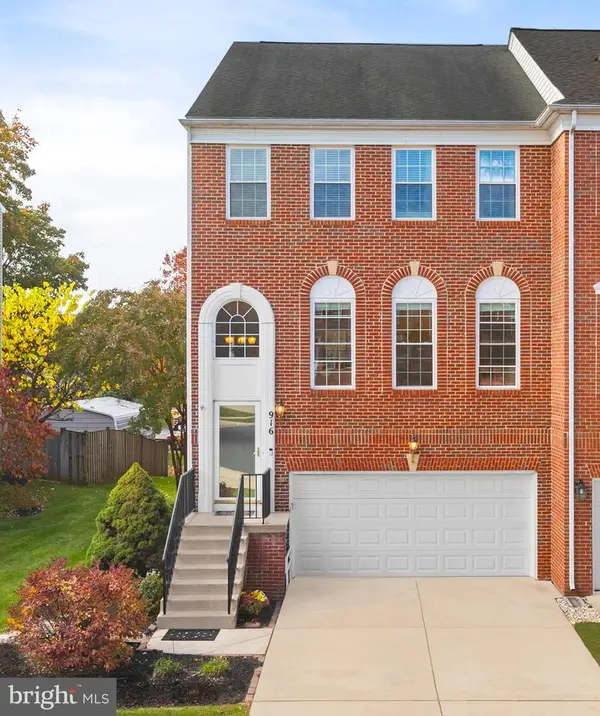 $475,000Active4 beds 4 baths2,916 sq. ft.
$475,000Active4 beds 4 baths2,916 sq. ft.916 Creek Park Rd, BEL AIR, MD 21014
MLS# MDHR2049018Listed by: GARCEAU REALTY - Coming Soon
 $449,900Coming Soon3 beds 3 baths
$449,900Coming Soon3 beds 3 baths1217 Grafton Shop Rd, BEL AIR, MD 21014
MLS# MDHR2049080Listed by: REALTY PLUS ASSOCIATES - Coming Soon
 $265,000Coming Soon2 beds 2 baths
$265,000Coming Soon2 beds 2 baths1310 Scottsdale #246, BEL AIR, MD 21015
MLS# MDHR2049116Listed by: MONUMENT SOTHEBY'S INTERNATIONAL REALTY - Coming Soon
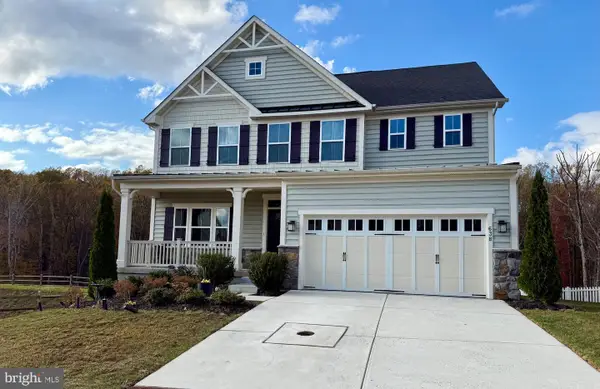 $779,900Coming Soon6 beds 5 baths
$779,900Coming Soon6 beds 5 baths638 Iron Gate Rd, BEL AIR, MD 21014
MLS# MDHR2048980Listed by: COLDWELL BANKER REALTY - Open Sun, 2:30 to 4:30pmNew
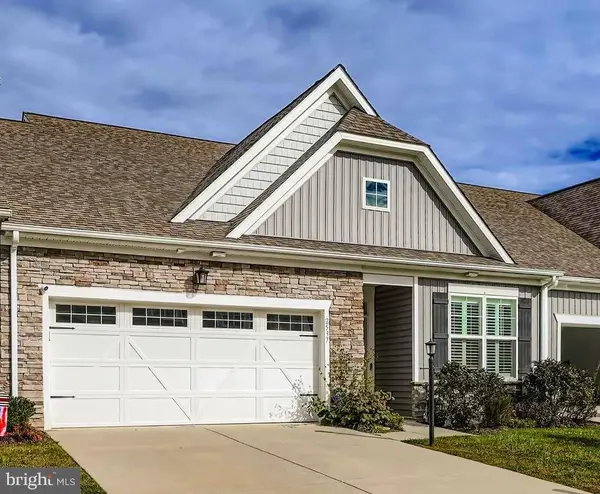 $649,000Active4 beds 3 baths3,201 sq. ft.
$649,000Active4 beds 3 baths3,201 sq. ft.2537 Monarch Way, BEL AIR, MD 21015
MLS# MDHR2049094Listed by: COMPASS - Coming Soon
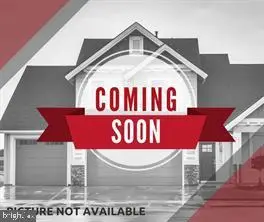 $825,000Coming Soon3 beds 4 baths
$825,000Coming Soon3 beds 4 baths1510 Parkland Dr, BEL AIR, MD 21015
MLS# MDHR2049056Listed by: EXP REALTY, LLC. - Coming Soon
 $595,000Coming Soon3 beds 4 baths
$595,000Coming Soon3 beds 4 baths62 Crystal Ct, BEL AIR, MD 21014
MLS# MDHR2049060Listed by: COLDWELL BANKER REALTY - New
 $410,000Active3 beds 2 baths1,480 sq. ft.
$410,000Active3 beds 2 baths1,480 sq. ft.1026 Prospect Mill Rd, BEL AIR, MD 21015
MLS# MDHR2048332Listed by: CUMMINGS & CO REALTORS - Coming Soon
 $1,100,000Coming Soon5 beds 4 baths
$1,100,000Coming Soon5 beds 4 baths1402 E Macphail Rd, BEL AIR, MD 21015
MLS# MDHR2049000Listed by: CUMMINGS & CO REALTORS 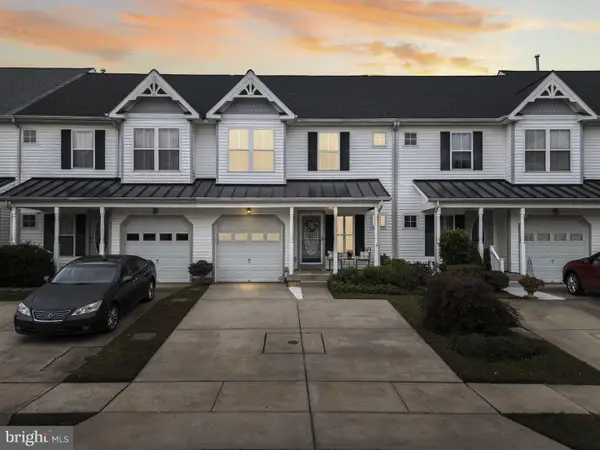 $410,000Pending3 beds 3 baths1,957 sq. ft.
$410,000Pending3 beds 3 baths1,957 sq. ft.1335 Artists Ln, BEL AIR, MD 21015
MLS# MDHR2048974Listed by: SAMSON PROPERTIES
