1219 Starmount Ln, Bel Air, MD 21015
Local realty services provided by:ERA Martin Associates
Listed by:robert b mcartor
Office:re/max components
MLS#:MDHR2047592
Source:BRIGHTMLS
Price summary
- Price:$999,500
- Price per sq. ft.:$211.22
About this home
Welcome to 'Belmont II' - an extraordinary home built by Clark Turner along the fairways of the Maryland Golf and Country Club that is just yards away to hole #2. Enjoy the video tour to see first hand the elegant custom craftsmanship where every amenity has been carefully refined for upscale living.
Built in 2010 on approximately 0.57 acres, this traditional-style home delivers almost 5,000 square feet of living space, with 4 bedrooms, 4 full baths, plus a half bath. The current owners, building on the meticulous standards of the original, have added dramatic enhancements that elevate this residence into a rare find.
You will find a beautiful sunroom addition attached to the owner's suite that features expansive windows on all sides which provides an ideal haven for morning light, reading, or simply absorbing those golf course views all year round. A gas fireplace anchors the room, adding warmth and ambiance for cooler evenings.
New Oversized Front Porch & Landscaping. The façade has been upgraded with a grand, oversized front porch that makes a striking first impression. The yard has been professionally landscaped, with carefully curated plantings, mature trees, and refined hardscape that complement the stately architecture.
The gourmet kitchen features new high-end stainless steel appliances that were recently installed. The home is outfitted with a double oven, cooktop, microwave, refrigerator/ice maker and a newly installed over-sized island.
Rich hardwood floors extend through the family room, dining room, kitchen, and living areas. The family room is graced with a barrel ceiling, architectural trim, crown moldings, chair rails, built-ins, recessed lighting. The primary suite is on the main level for ease, comfort, and one-level luxury.
The fully finished basement features a dedicated theater room for cinematic evenings, a large recreation room for gathering and entertainment and a large fitness/exercise room . A wet bar area completes the space, perfect for hosting or relaxing. Additional amenities includes a large Hot Tub at the rear patio, a whole house generator with over $230,000 in upgrades through-out.
Contact an agent
Home facts
- Year built:2010
- Listing ID #:MDHR2047592
- Added:48 day(s) ago
- Updated:November 01, 2025 at 07:28 AM
Rooms and interior
- Bedrooms:4
- Total bathrooms:5
- Full bathrooms:4
- Half bathrooms:1
- Living area:4,732 sq. ft.
Heating and cooling
- Cooling:Central A/C
- Heating:Forced Air, Propane - Owned
Structure and exterior
- Roof:Architectural Shingle
- Year built:2010
- Building area:4,732 sq. ft.
- Lot area:0.57 Acres
Schools
- High school:PATTERSON MILL
- Middle school:PATTERSON MILL
- Elementary school:HOMESTEAD-WAKEFIELD
Utilities
- Water:Public
- Sewer:Public Sewer
Finances and disclosures
- Price:$999,500
- Price per sq. ft.:$211.22
- Tax amount:$8,358 (2025)
New listings near 1219 Starmount Ln
- Open Sun, 1 to 3pmNew
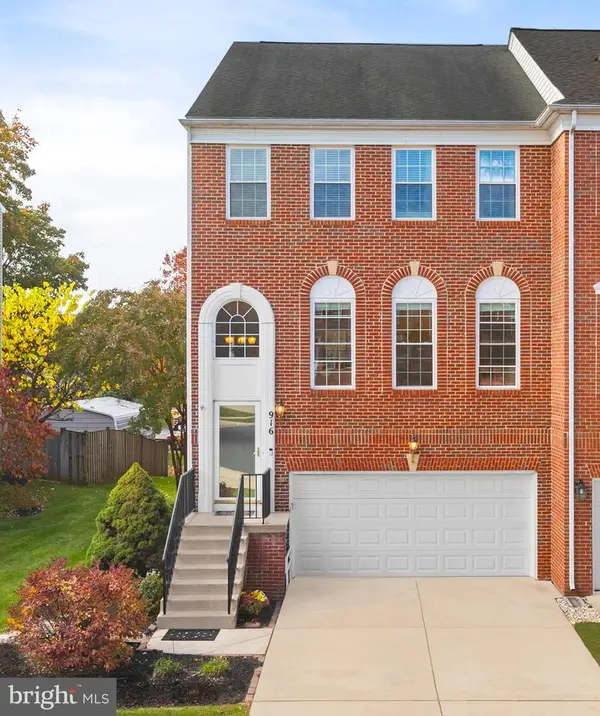 $475,000Active4 beds 4 baths2,916 sq. ft.
$475,000Active4 beds 4 baths2,916 sq. ft.916 Creek Park Rd, BEL AIR, MD 21014
MLS# MDHR2049018Listed by: GARCEAU REALTY - Coming Soon
 $449,900Coming Soon3 beds 3 baths
$449,900Coming Soon3 beds 3 baths1217 Grafton Shop Rd, BEL AIR, MD 21014
MLS# MDHR2049080Listed by: REALTY PLUS ASSOCIATES - Coming Soon
 $265,000Coming Soon2 beds 2 baths
$265,000Coming Soon2 beds 2 baths1310 Scottsdale #246, BEL AIR, MD 21015
MLS# MDHR2049116Listed by: MONUMENT SOTHEBY'S INTERNATIONAL REALTY - Coming Soon
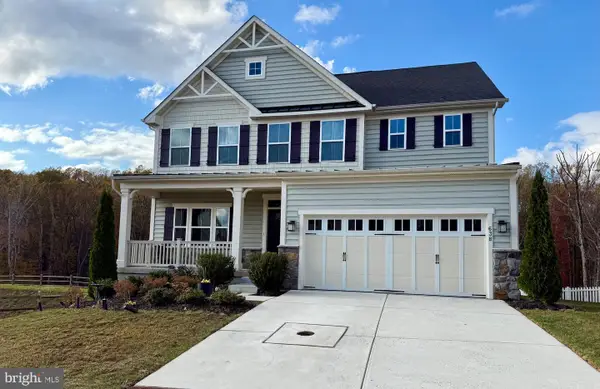 $779,900Coming Soon6 beds 5 baths
$779,900Coming Soon6 beds 5 baths638 Iron Gate Rd, BEL AIR, MD 21014
MLS# MDHR2048980Listed by: COLDWELL BANKER REALTY - Open Sun, 2:30 to 4:30pmNew
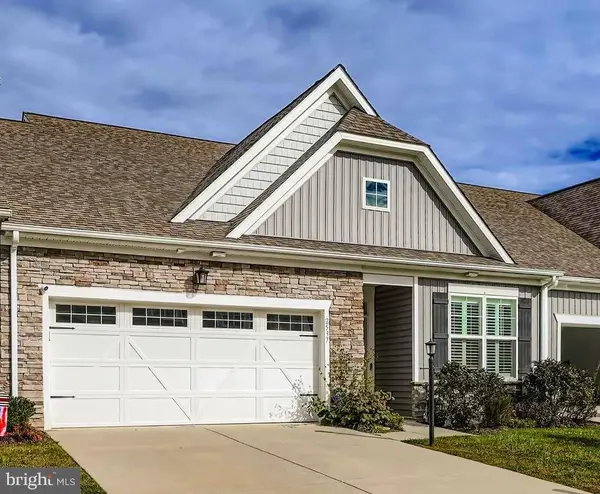 $649,000Active4 beds 3 baths3,201 sq. ft.
$649,000Active4 beds 3 baths3,201 sq. ft.2537 Monarch Way, BEL AIR, MD 21015
MLS# MDHR2049094Listed by: COMPASS - Coming Soon
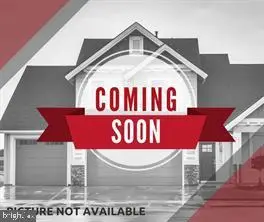 $825,000Coming Soon3 beds 4 baths
$825,000Coming Soon3 beds 4 baths1510 Parkland Dr, BEL AIR, MD 21015
MLS# MDHR2049056Listed by: EXP REALTY, LLC. - Coming Soon
 $595,000Coming Soon3 beds 4 baths
$595,000Coming Soon3 beds 4 baths62 Crystal Ct, BEL AIR, MD 21014
MLS# MDHR2049060Listed by: COLDWELL BANKER REALTY - New
 $410,000Active3 beds 2 baths1,480 sq. ft.
$410,000Active3 beds 2 baths1,480 sq. ft.1026 Prospect Mill Rd, BEL AIR, MD 21015
MLS# MDHR2048332Listed by: CUMMINGS & CO REALTORS - Coming Soon
 $1,100,000Coming Soon5 beds 4 baths
$1,100,000Coming Soon5 beds 4 baths1402 E Macphail Rd, BEL AIR, MD 21015
MLS# MDHR2049000Listed by: CUMMINGS & CO REALTORS 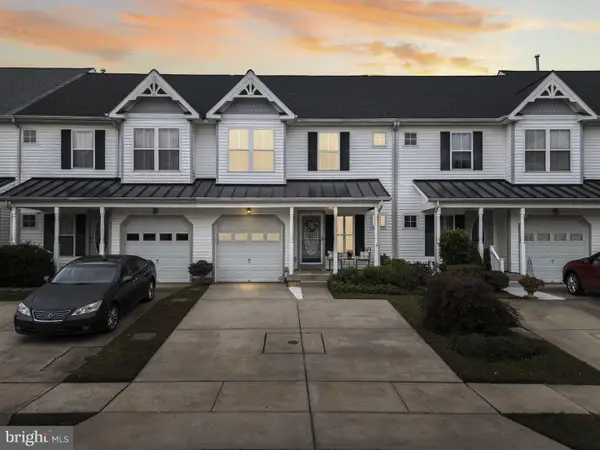 $410,000Pending3 beds 3 baths1,957 sq. ft.
$410,000Pending3 beds 3 baths1,957 sq. ft.1335 Artists Ln, BEL AIR, MD 21015
MLS# MDHR2048974Listed by: SAMSON PROPERTIES
