1431 Valbrook Ct S, BEL AIR, MD 21015
Local realty services provided by:ERA Reed Realty, Inc.
1431 Valbrook Ct S,BEL AIR, MD 21015
$399,000
- 4 Beds
- 4 Baths
- 2,670 sq. ft.
- Townhouse
- Pending
Listed by:elizabeth j klepetka
Office:keller williams gateway llc.
MLS#:MDHR2046724
Source:BRIGHTMLS
Price summary
- Price:$399,000
- Price per sq. ft.:$149.44
- Monthly HOA dues:$121
About this home
✨ Foxborough Farms End-of-Group Beauty w/ 2,500+ Sq Ft Backs up to Woods With Fenced in Yard! ✨
This stunning 3BR/3.5BA end-of-group townhome in highly desirable Foxborough Farms offers over 2,500 sq ft of stylish updates, move-in ready living—all in the Blue Ribbon school district!
🌟 Main Level Showstopper – Bright open-concept living & dining spaces flow into a dream kitchen featuring a massive island, new granite countertops, black appliances, and fresh new flooring. A convenient half bath adds function, and sliding doors lead to a spacious deck overlooking a private wood-lined yard (offering privacy)—perfect for entertaining or relaxing.
🛌 Upper Level Comfort – The spacious primary bedroom features a private full bath featuring a stand alone shower, separate tub, an updated granite vanity. Two additional bedrooms provide flexibility for family, guests, or a home office, and a full hallway bath completes the upper level.
🔥 Lower Level Bonus – The finished basement delivers serious flex space with a bedroom + walk-in closet, a full bath, sliders to the backyard, and a cozy wood-burning fireplace with wet bar area—ideal for a man cave, kids game room, media space, or ultimate hangout spot. This Home has plenty of storage. Sliders that go out to a spacious fenced in rear yard great for entertaining, kids playing or your little furry friends enjoyment.
✨ Move-In Ready! –New flooring on main floor, so all you need to do is unpack and enjoy.
📍 With its unbeatable location, stylish updates, and move-in ready appeal, this Foxborough Farms gem is the one you’ve been waiting for. Don’t wait—homes like this go fast!
Contact an agent
Home facts
- Year built:1989
- Listing ID #:MDHR2046724
- Added:23 day(s) ago
- Updated:September 16, 2025 at 07:26 AM
Rooms and interior
- Bedrooms:4
- Total bathrooms:4
- Full bathrooms:3
- Half bathrooms:1
- Living area:2,670 sq. ft.
Heating and cooling
- Cooling:Ceiling Fan(s), Central A/C
- Heating:Electric, Heat Pump(s)
Structure and exterior
- Year built:1989
- Building area:2,670 sq. ft.
- Lot area:0.08 Acres
Utilities
- Water:Public
- Sewer:Public Sewer
Finances and disclosures
- Price:$399,000
- Price per sq. ft.:$149.44
- Tax amount:$3,192 (2024)
New listings near 1431 Valbrook Ct S
- Coming SoonOpen Sat, 1 to 3pm
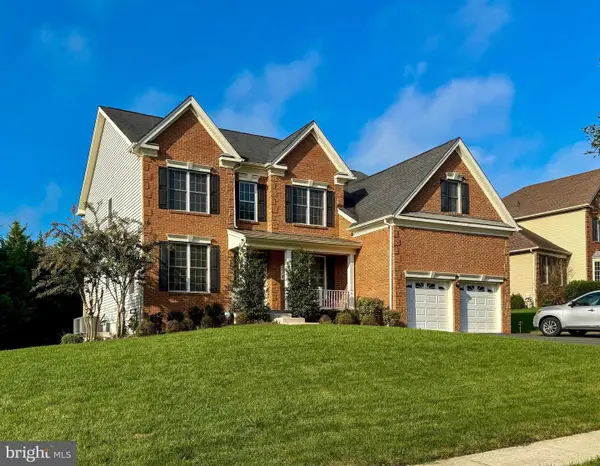 $800,000Coming Soon4 beds 3 baths
$800,000Coming Soon4 beds 3 baths710 Clearview Dr, BEL AIR, MD 21015
MLS# MDHR2047782Listed by: EXP REALTY, LLC - Coming Soon
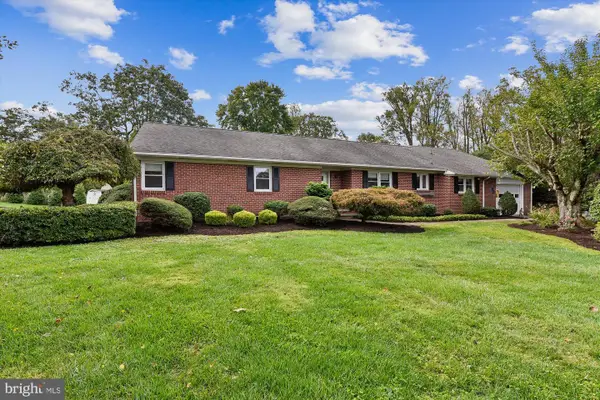 $489,000Coming Soon4 beds 2 baths
$489,000Coming Soon4 beds 2 baths17 Bonnie Ave, BEL AIR, MD 21014
MLS# MDHR2047788Listed by: HUBBLE BISBEE CHRISTIE'S INTERNATIONAL REAL ESTATE 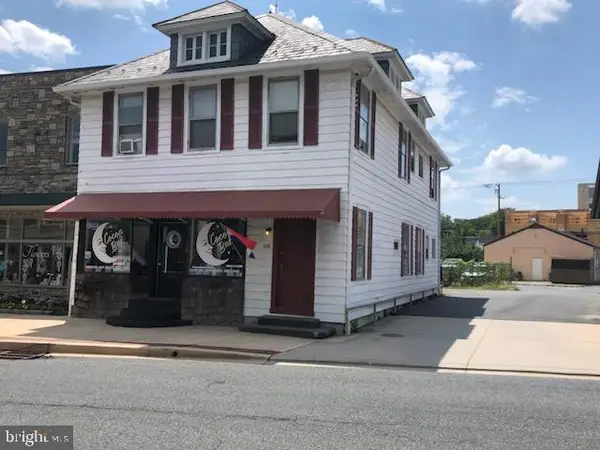 $500,000Active2 beds 4 baths2,548 sq. ft.
$500,000Active2 beds 4 baths2,548 sq. ft.106/108 N Main St, BEL AIR, MD 21014
MLS# MDHR2047256Listed by: O'NEILL ENTERPRISES REALTY- Coming Soon
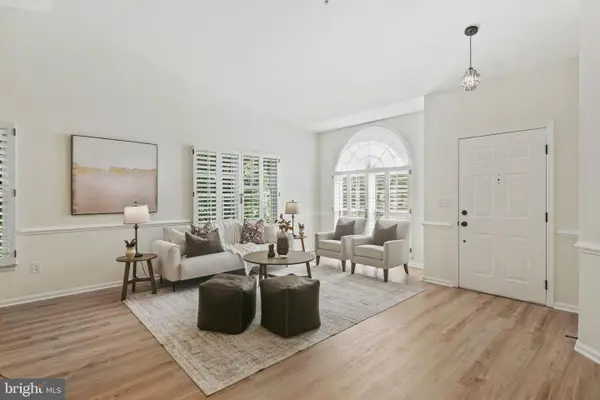 $525,000Coming Soon2 beds 3 baths
$525,000Coming Soon2 beds 3 baths906 Whispering Ridge Ln, BEL AIR, MD 21015
MLS# MDHR2046924Listed by: KELLER WILLIAMS REALTY CENTRE - Coming Soon
 $749,900Coming Soon4 beds 5 baths
$749,900Coming Soon4 beds 5 baths1413 Eagle Ridge Run, BEL AIR, MD 21014
MLS# MDHR2047524Listed by: STREETT HOPKINS REAL ESTATE, LLC - New
 $179,000Active4 Acres
$179,000Active4 Acres3005 Nova Scotia Rd, BEL AIR, MD 21015
MLS# MDHR2047772Listed by: COLDWELL BANKER REALTY - Coming Soon
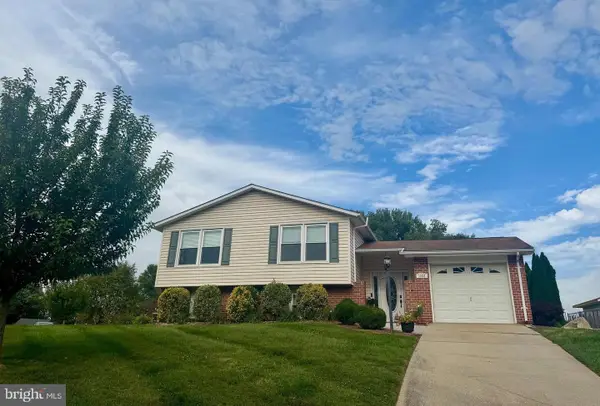 $495,000Coming Soon4 beds 3 baths
$495,000Coming Soon4 beds 3 baths1321 Turret Rd, BEL AIR, MD 21015
MLS# MDHR2047016Listed by: CUMMINGS & CO REALTORS - Coming Soon
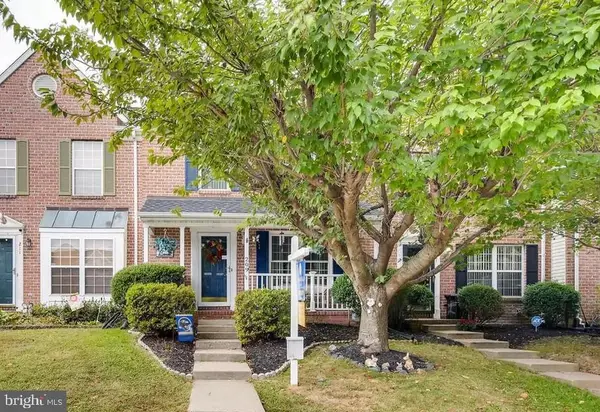 $340,000Coming Soon3 beds 3 baths
$340,000Coming Soon3 beds 3 baths209 Hunters Run Ter, BEL AIR, MD 21015
MLS# MDHR2047758Listed by: AMERICAN PREMIER REALTY, LLC - Coming Soon
 $315,000Coming Soon3 beds 2 baths
$315,000Coming Soon3 beds 2 baths202 Burkwood Ct #202-1l, BEL AIR, MD 21015
MLS# MDHR2047306Listed by: EXP REALTY, LLC - Coming Soon
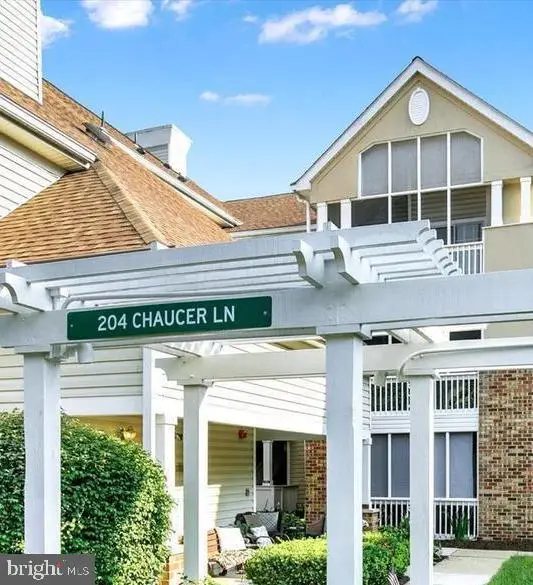 $235,000Coming Soon2 beds 2 baths
$235,000Coming Soon2 beds 2 baths204-o Chaucer Ln #204-o, BEL AIR, MD 21014
MLS# MDHR2047664Listed by: HOWARD HANNA REAL ESTATE SERVICES
