1518 Windwood Rd, BEL AIR, MD 21015
Local realty services provided by:ERA OakCrest Realty, Inc.
1518 Windwood Rd,BEL AIR, MD 21015
$900,000
- 4 Beds
- 5 Baths
- 6,369 sq. ft.
- Single family
- Pending
Listed by:laura m snyder
Office:american premier realty, llc.
MLS#:MDHR2046522
Source:BRIGHTMLS
Price summary
- Price:$900,000
- Price per sq. ft.:$141.31
- Monthly HOA dues:$65.92
About this home
This stunning Stone Ridge home shows like a model, offering exceptional upgrades inside and out. Enjoy professional landscaping and an inground pool (chlorine / concrete) that creates a true outdoor oasis. Step into the impressive two-story foyer with marble flooring that leads to gleaming hardwoods throughout the much of the main level. The living room with a bay window and the elegant dining room with a tray ceiling both feature crown molding and decorative columns. The two-story family room boasts a gas fireplace and built-in shelving, while the eat-in kitchen offers 42-inch white cabinetry, a center island, and direct access to the sunroom addition with sun tunnels, its own climate control, and an exit to the fenced backyard. The laundry is on main level for added convenience. You'll find surround sound and an intercom system as well. Upstairs, the expansive primary suite features a tray ceiling, a sitting room, a large walk-in closet, and a luxurious bath with dual vanities. The second bedroom includes a private full bath and walk-in closet, while the third and fourth bedrooms share another full bath. The lower level is an entertainer’s dream, complete with a recreation room featuring a gas fireplace, a wet bar with dishwasher and mini fridge, a full bath, a workout room, and a storage/workshop area. Main level laundry adds convenience to this exceptional home. There are three HVAC zones.
Contact an agent
Home facts
- Year built:2002
- Listing ID #:MDHR2046522
- Added:25 day(s) ago
- Updated:September 16, 2025 at 07:26 AM
Rooms and interior
- Bedrooms:4
- Total bathrooms:5
- Full bathrooms:4
- Half bathrooms:1
- Living area:6,369 sq. ft.
Heating and cooling
- Cooling:Ceiling Fan(s), Central A/C, Programmable Thermostat, Zoned
- Heating:Forced Air, Natural Gas, Programmable Thermostat, Zoned
Structure and exterior
- Roof:Architectural Shingle
- Year built:2002
- Building area:6,369 sq. ft.
- Lot area:0.31 Acres
Schools
- High school:C. MILTON WRIGHT
- Middle school:SOUTHAMPTON
- Elementary school:FOUNTAIN GREEN
Utilities
- Water:Public
- Sewer:Public Sewer
Finances and disclosures
- Price:$900,000
- Price per sq. ft.:$141.31
- Tax amount:$7,024 (2024)
New listings near 1518 Windwood Rd
- Coming SoonOpen Sat, 1 to 3pm
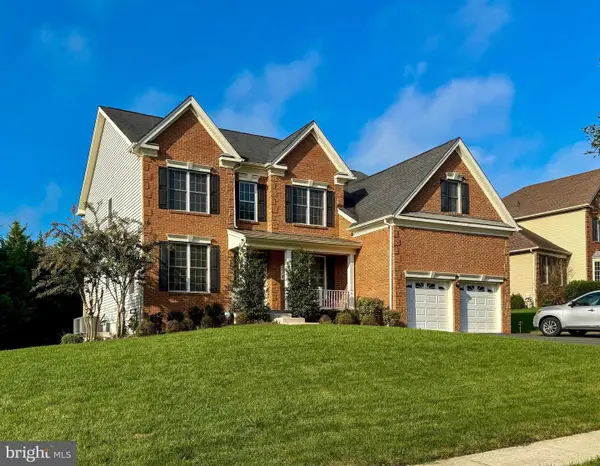 $800,000Coming Soon4 beds 3 baths
$800,000Coming Soon4 beds 3 baths710 Clearview Dr, BEL AIR, MD 21015
MLS# MDHR2047782Listed by: EXP REALTY, LLC - Coming Soon
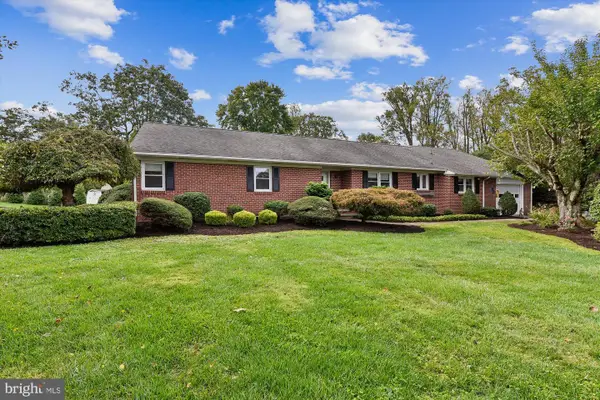 $489,000Coming Soon4 beds 2 baths
$489,000Coming Soon4 beds 2 baths17 Bonnie Ave, BEL AIR, MD 21014
MLS# MDHR2047788Listed by: HUBBLE BISBEE CHRISTIE'S INTERNATIONAL REAL ESTATE 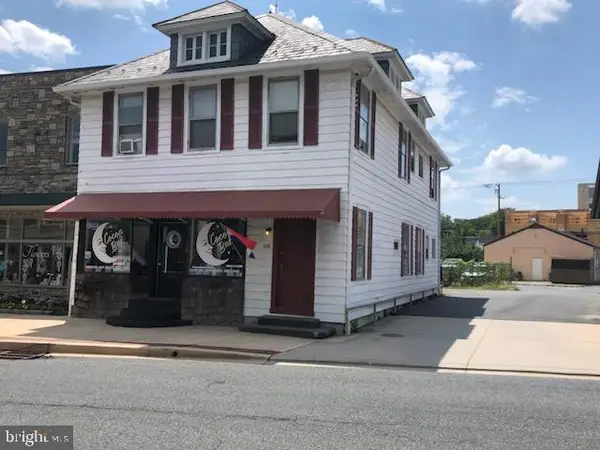 $500,000Active2 beds 4 baths2,548 sq. ft.
$500,000Active2 beds 4 baths2,548 sq. ft.106/108 N Main St, BEL AIR, MD 21014
MLS# MDHR2047256Listed by: O'NEILL ENTERPRISES REALTY- Coming Soon
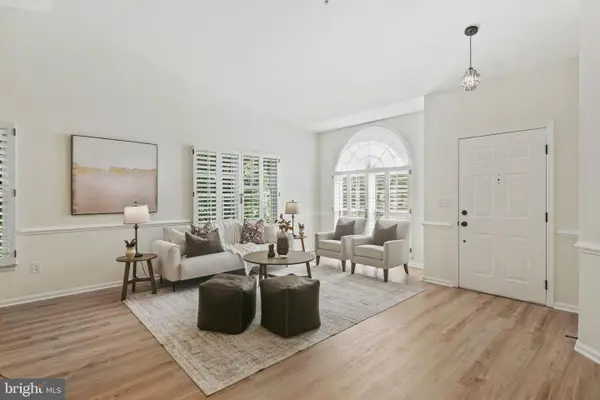 $525,000Coming Soon2 beds 3 baths
$525,000Coming Soon2 beds 3 baths906 Whispering Ridge Ln, BEL AIR, MD 21015
MLS# MDHR2046924Listed by: KELLER WILLIAMS REALTY CENTRE - Coming Soon
 $749,900Coming Soon4 beds 5 baths
$749,900Coming Soon4 beds 5 baths1413 Eagle Ridge Run, BEL AIR, MD 21014
MLS# MDHR2047524Listed by: STREETT HOPKINS REAL ESTATE, LLC - New
 $179,000Active4 Acres
$179,000Active4 Acres3005 Nova Scotia Rd, BEL AIR, MD 21015
MLS# MDHR2047772Listed by: COLDWELL BANKER REALTY - Coming Soon
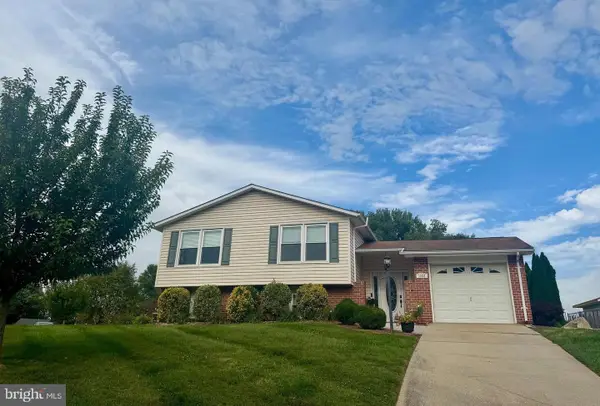 $495,000Coming Soon4 beds 3 baths
$495,000Coming Soon4 beds 3 baths1321 Turret Rd, BEL AIR, MD 21015
MLS# MDHR2047016Listed by: CUMMINGS & CO REALTORS - Coming Soon
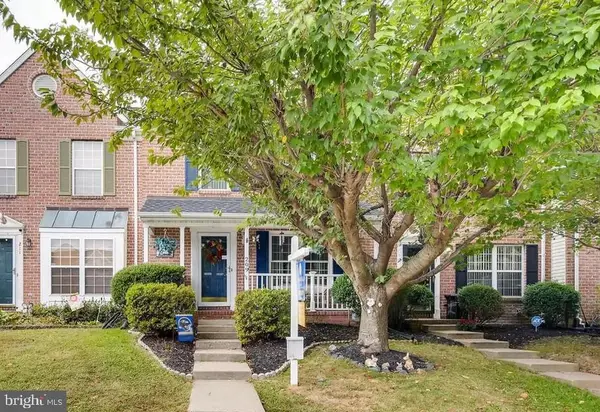 $340,000Coming Soon3 beds 3 baths
$340,000Coming Soon3 beds 3 baths209 Hunters Run Ter, BEL AIR, MD 21015
MLS# MDHR2047758Listed by: AMERICAN PREMIER REALTY, LLC - Coming Soon
 $315,000Coming Soon3 beds 2 baths
$315,000Coming Soon3 beds 2 baths202 Burkwood Ct #202-1l, BEL AIR, MD 21015
MLS# MDHR2047306Listed by: EXP REALTY, LLC - Coming Soon
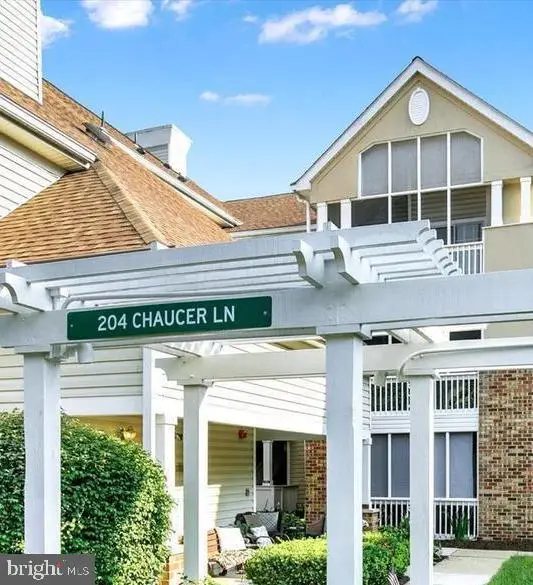 $235,000Coming Soon2 beds 2 baths
$235,000Coming Soon2 beds 2 baths204-o Chaucer Ln #204-o, BEL AIR, MD 21014
MLS# MDHR2047664Listed by: HOWARD HANNA REAL ESTATE SERVICES
