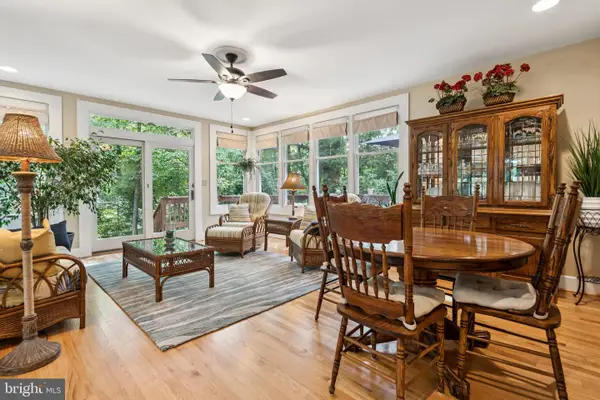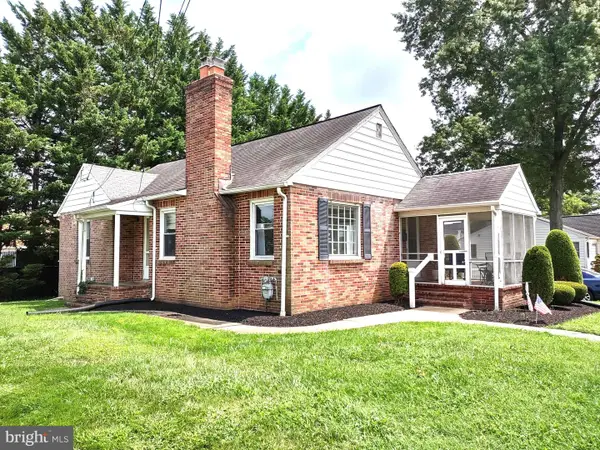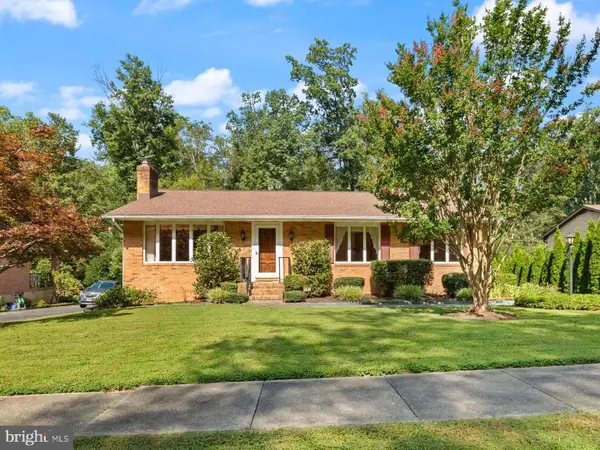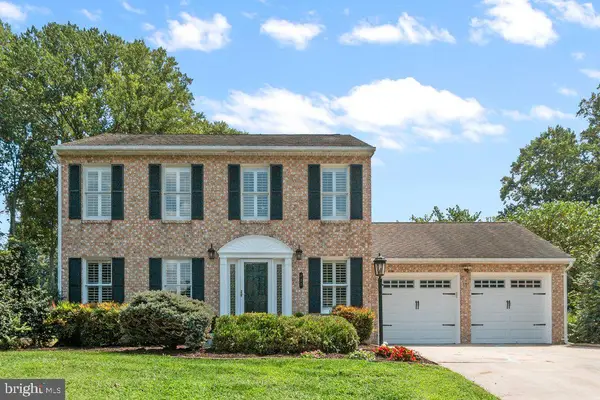1610 Stannis Ct, BEL AIR, MD 21015
Local realty services provided by:ERA Valley Realty



1610 Stannis Ct,BEL AIR, MD 21015
$895,000
- 4 Beds
- 3 Baths
- 3,722 sq. ft.
- Single family
- Active
Upcoming open houses
- Sat, Aug 1612:00 pm - 02:00 pm
Listed by:gail rohleder
Office:garceau realty
MLS#:MDHR2046228
Source:BRIGHTMLS
Price summary
- Price:$895,000
- Price per sq. ft.:$240.46
- Monthly HOA dues:$150.33
About this home
This contemporary style home looks like it was pulled right out of a designer magazine! When the owners built this with Keystone Custom Homes, they took advantage of all the upgrades and continued to customize from there. Adding more windows, increasing the size of the windows, customizing arched openings to areas, custom niches, oversized quartz island measuring over 9' long and 5' wide, custom plaster hood over the gas range, timeless 8" white oak flooring throughout all main areas and bedrooms, 10' ceilings on the main level, vaulted ceiling with wood beams in the family room, 8' doorframes, built-ins, custom selected tile in bathrooms, laundry and mudroom. The list goes on! A first-floor bedroom currently being used as a playroom allows flexibility for your own needs. The main level floorplan includes a kitchen, family room, formal living room, dining room, butler's pantry, mud room, bedroom/flex room, and powder room. The second floor features a bright and open primary bedroom, attached primary bathroom with a soaking tub and separate shower, dual vanity, water closet and passthrough to your large walk-in closet finished with a closet system. There are three other bedrooms on the second floor all with walk-in closets and a hall bathroom to share. The basement is ready for you to make it your own, with 9' ceilings, a full bathroom rough-in, an egress window to allow an additional bedroom - hello home equity! Don't miss your opportunity to see this home before it's gone! Contact the listing agent for additional details. Showings begin Thursday 8/14, an open house will be held on Saturday 8/16 12:00-2:00. Photos will be uploaded Wednesday.
Contact an agent
Home facts
- Year built:2021
- Listing Id #:MDHR2046228
- Added:4 day(s) ago
- Updated:August 15, 2025 at 01:53 PM
Rooms and interior
- Bedrooms:4
- Total bathrooms:3
- Full bathrooms:2
- Half bathrooms:1
- Living area:3,722 sq. ft.
Heating and cooling
- Cooling:Ceiling Fan(s), Central A/C
- Heating:Forced Air, Natural Gas
Structure and exterior
- Roof:Architectural Shingle, Composite
- Year built:2021
- Building area:3,722 sq. ft.
- Lot area:0.23 Acres
Schools
- High school:C. MILTON WRIGHT
- Middle school:SOUTHAMPTON
- Elementary school:PROSPECT MILL
Utilities
- Water:Public
- Sewer:Public Sewer
Finances and disclosures
- Price:$895,000
- Price per sq. ft.:$240.46
- Tax amount:$8,205 (2024)
New listings near 1610 Stannis Ct
- Coming Soon
 $609,000Coming Soon4 beds 4 baths
$609,000Coming Soon4 beds 4 baths804 Grady Ct, BEL AIR, MD 21014
MLS# MDHR2045522Listed by: BERKSHIRE HATHAWAY HOMESERVICES HOMESALE REALTY - Coming Soon
 $260,000Coming Soon2 beds 2 baths
$260,000Coming Soon2 beds 2 baths1120-b Spalding Dr #14, BEL AIR, MD 21014
MLS# MDHR2046298Listed by: AMERICAN PREMIER REALTY, LLC - Coming Soon
 $350,000Coming Soon3 beds 2 baths
$350,000Coming Soon3 beds 2 baths4 Dewberry Way, BEL AIR, MD 21014
MLS# MDHR2046368Listed by: AMERICAN PREMIER REALTY, LLC - New
 $395,000Active2 beds 1 baths916 sq. ft.
$395,000Active2 beds 1 baths916 sq. ft.129 Wallace St, BEL AIR, MD 21014
MLS# MDHR2046406Listed by: O'NEILL ENTERPRISES REALTY - New
 $450,000Active3 beds 3 baths1,564 sq. ft.
$450,000Active3 beds 3 baths1,564 sq. ft.702 Ponderosa Dr, BEL AIR, MD 21014
MLS# MDHR2046034Listed by: AMERICAN PREMIER REALTY, LLC - Coming Soon
 $535,000Coming Soon4 beds 3 baths
$535,000Coming Soon4 beds 3 baths727 Grady Ln, BEL AIR, MD 21014
MLS# MDHR2046264Listed by: BERKSHIRE HATHAWAY HOMESERVICES PENFED REALTY - Coming Soon
 $314,700Coming Soon4 beds 2 baths
$314,700Coming Soon4 beds 2 baths906 Richwood Rd, BEL AIR, MD 21014
MLS# MDHR2046334Listed by: EQUITY MID ATLANTIC REAL ESTATE LLC  $899,333Active11.65 Acres
$899,333Active11.65 Acres603 E Wheel Rd #(11.65 Acres), BEL AIR, MD 21015
MLS# MDHR2045918Listed by: WEICHERT, REALTORS - DIANA REALTY- Coming Soon
 $585,000Coming Soon4 beds 3 baths
$585,000Coming Soon4 beds 3 baths219 Hall St, BEL AIR, MD 21014
MLS# MDHR2046230Listed by: CUMMINGS & CO REALTORS - Coming Soon
 $474,900Coming Soon3 beds 4 baths
$474,900Coming Soon3 beds 4 baths900 Creek Park Rd, BEL AIR, MD 21014
MLS# MDHR2046320Listed by: LONG & FOSTER REAL ESTATE, INC.
