209 Oak Valley Dr, BEL AIR, MD 21014
Local realty services provided by:ERA Reed Realty, Inc.
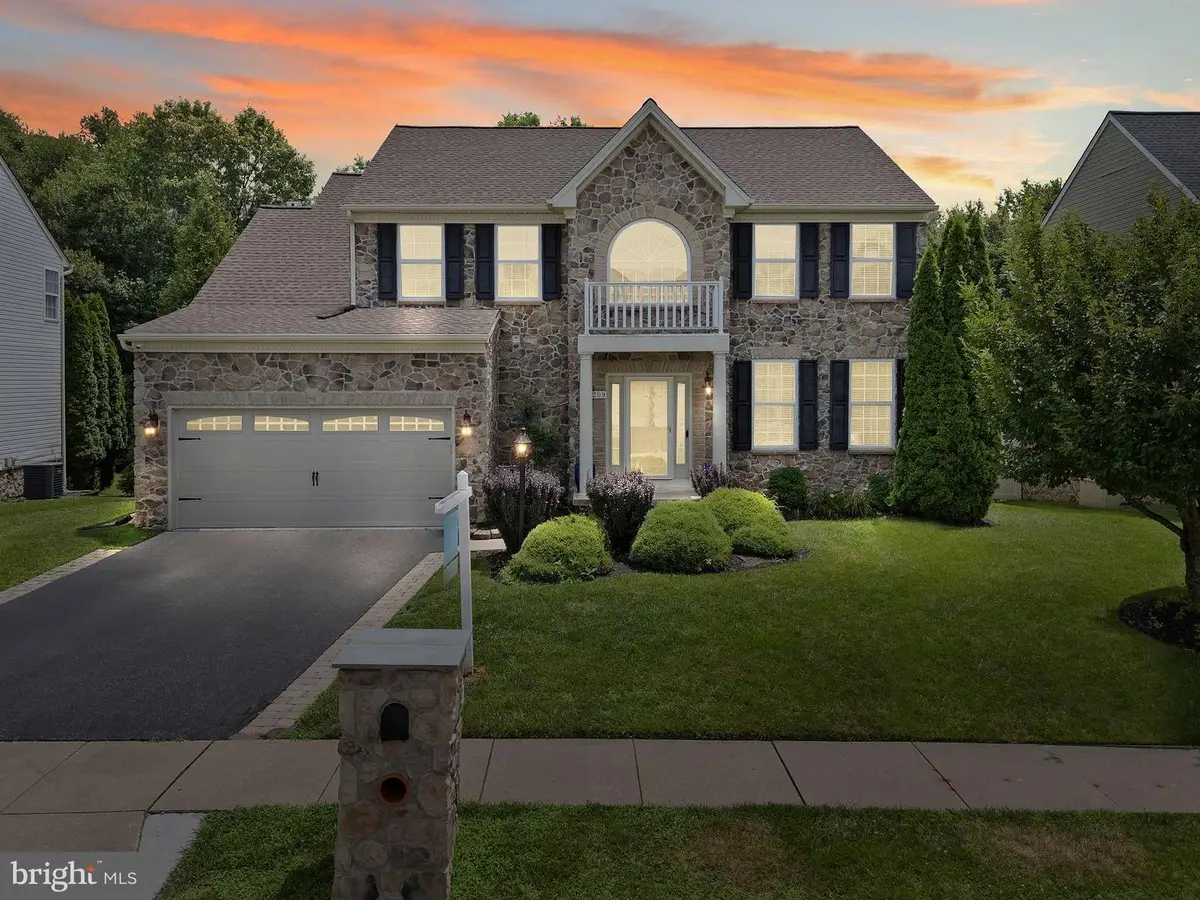
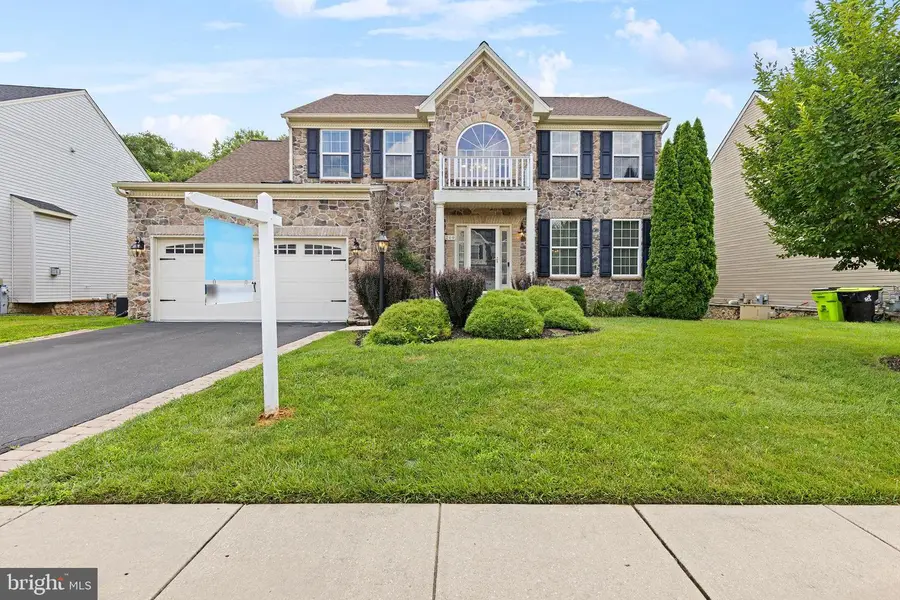
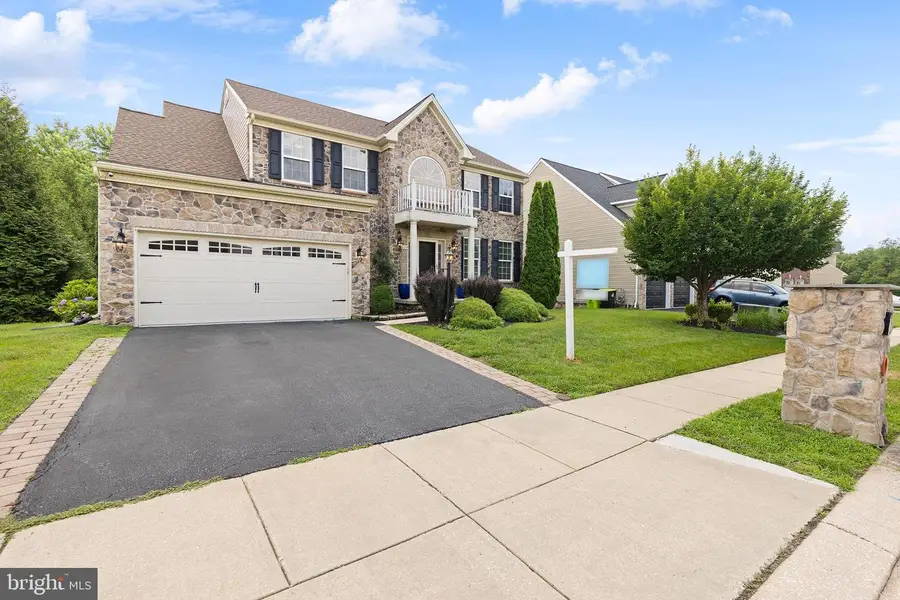
209 Oak Valley Dr,BEL AIR, MD 21014
$699,900
- 4 Beds
- 4 Baths
- 3,927 sq. ft.
- Single family
- Pending
Listed by:danielle waldera
Office:keller williams gateway llc.
MLS#:MDHR2044260
Source:BRIGHTMLS
Price summary
- Price:$699,900
- Price per sq. ft.:$178.23
- Monthly HOA dues:$61.33
About this home
Welcome to 209 Oak Valley Drive – a stunning 4-bedroom, 3.5-bath home nestled in the highly sought-after East Valley Oaks neighborhood of Bel Air. Boasting over 3,900 estimated square feet of beautifully finished living space, this home combines thoughtful design with modern upgrades throughout.
Step inside to find an open-concept layout with soaring ceilings and elegant hardwood floors. The spacious eat-in kitchen is a chef’s dream, featuring granite countertops, a tile backsplash, new stainless steel appliances, a beautiful island, and optional heated tile flooring! Adjacent to the kitchen, the light-filled morning room is perfect for casual dining or entertaining guests.
The kitchen, sunroom, and family room flow effortlessly together, anchored by a stunning fireplace that adds warmth and charm, ideal for both entertaining and cozy nights in.
Outside, enjoy a low-maintenance lifestyle with a composite deck that leads to a professionally designed patio with high-end pavers, perfect for outdoor gatherings or relaxing evenings under the stars. There's even an underground electric fence for your furry friends.
Upstairs, the dramatic primary suite features a custom walk-in closet and a spa-inspired ensuite with a double vanity and a luxurious 3-piece bath with tiled shower. Three additional spacious bedrooms, two with walk-in closets, and a convenient upstairs laundry room complete the upper level.
The fully finished lower level offers a versatile flex space, a stunning full bathroom, and additional unfinished storage areas with future potential.
Major updates include a new roof (2019), new HVAC system (2019), and new hot water heater (2018) for added peace of mind. The attached 2-car garage provides even more storage and convenience with a coated floor and finished drywall.
This exceptional home blends comfort, style, and location—don’t miss your chance to make it yours. Schedule your private showing today!
Contact an agent
Home facts
- Year built:2006
- Listing Id #:MDHR2044260
- Added:63 day(s) ago
- Updated:August 16, 2025 at 07:27 AM
Rooms and interior
- Bedrooms:4
- Total bathrooms:4
- Full bathrooms:3
- Half bathrooms:1
- Living area:3,927 sq. ft.
Heating and cooling
- Cooling:Central A/C
- Heating:Forced Air, Natural Gas
Structure and exterior
- Year built:2006
- Building area:3,927 sq. ft.
- Lot area:0.18 Acres
Utilities
- Water:Public
- Sewer:Public Sewer
Finances and disclosures
- Price:$699,900
- Price per sq. ft.:$178.23
- Tax amount:$5,556 (2024)
New listings near 209 Oak Valley Dr
- Coming Soon
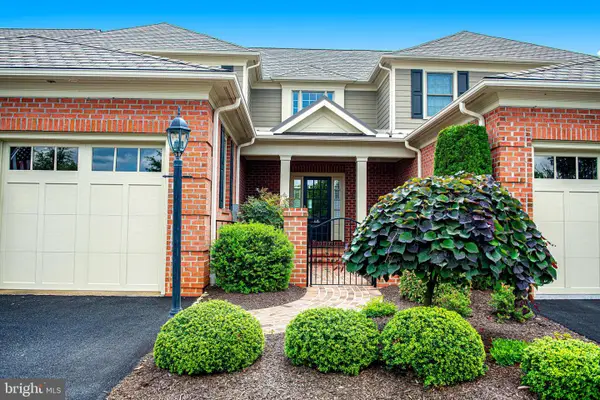 $915,000Coming Soon4 beds 4 baths
$915,000Coming Soon4 beds 4 baths1404 Strathmore Dr, BEL AIR, MD 21015
MLS# MDHR2046386Listed by: BERKSHIRE HATHAWAY HOMESERVICES PENFED REALTY - Coming Soon
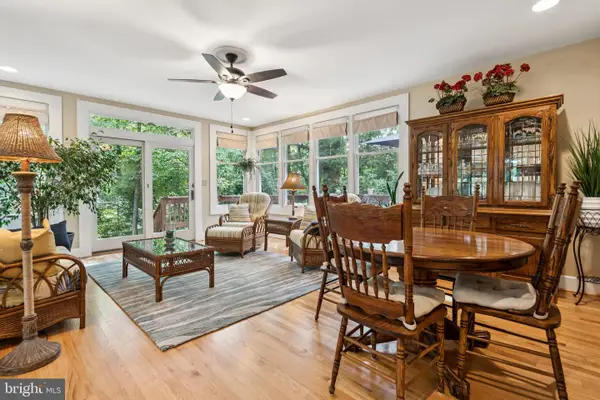 $609,000Coming Soon4 beds 4 baths
$609,000Coming Soon4 beds 4 baths804 Grady Ct, BEL AIR, MD 21014
MLS# MDHR2045522Listed by: BERKSHIRE HATHAWAY HOMESERVICES HOMESALE REALTY - New
 $260,000Active2 beds 2 baths1,330 sq. ft.
$260,000Active2 beds 2 baths1,330 sq. ft.1120-b Spalding Dr #14, BEL AIR, MD 21014
MLS# MDHR2046298Listed by: AMERICAN PREMIER REALTY, LLC - Coming Soon
 $350,000Coming Soon3 beds 2 baths
$350,000Coming Soon3 beds 2 baths4 Dewberry Way, BEL AIR, MD 21014
MLS# MDHR2046368Listed by: AMERICAN PREMIER REALTY, LLC - New
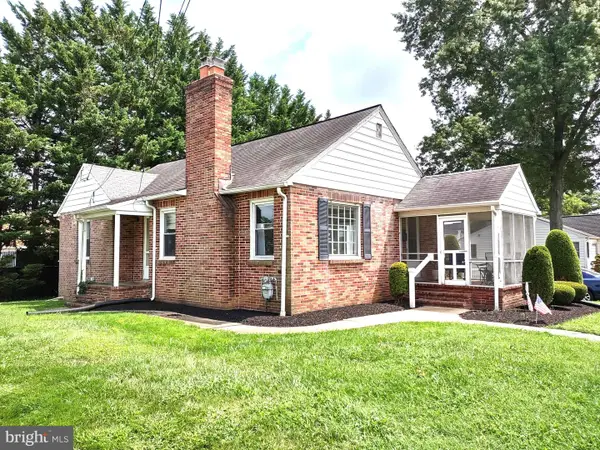 $395,000Active2 beds 1 baths916 sq. ft.
$395,000Active2 beds 1 baths916 sq. ft.129 Wallace St, BEL AIR, MD 21014
MLS# MDHR2046406Listed by: O'NEILL ENTERPRISES REALTY - New
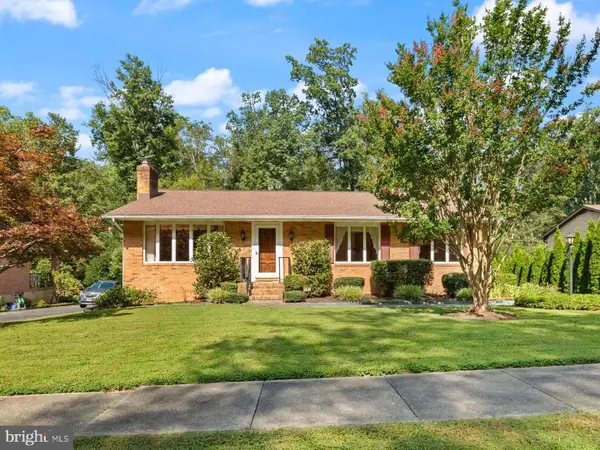 $450,000Active3 beds 3 baths1,564 sq. ft.
$450,000Active3 beds 3 baths1,564 sq. ft.702 Ponderosa Dr, BEL AIR, MD 21014
MLS# MDHR2046034Listed by: AMERICAN PREMIER REALTY, LLC - Coming Soon
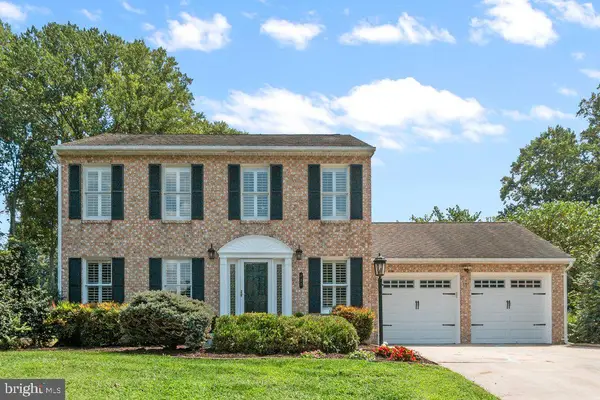 $535,000Coming Soon4 beds 3 baths
$535,000Coming Soon4 beds 3 baths727 Grady Ln, BEL AIR, MD 21014
MLS# MDHR2046264Listed by: BERKSHIRE HATHAWAY HOMESERVICES PENFED REALTY - New
 $314,700Active4 beds 2 baths1,390 sq. ft.
$314,700Active4 beds 2 baths1,390 sq. ft.906 Richwood Rd, BEL AIR, MD 21014
MLS# MDHR2046334Listed by: EQUITY MID ATLANTIC REAL ESTATE LLC  $899,333Active11.65 Acres
$899,333Active11.65 Acres603 E Wheel Rd #(11.65 Acres), BEL AIR, MD 21015
MLS# MDHR2045918Listed by: WEICHERT, REALTORS - DIANA REALTY- Coming Soon
 $585,000Coming Soon4 beds 3 baths
$585,000Coming Soon4 beds 3 baths219 Hall St, BEL AIR, MD 21014
MLS# MDHR2046230Listed by: CUMMINGS & CO REALTORS
