Local realty services provided by:O'BRIEN REALTY ERA POWERED
2102 Moorland Dr,Bel Air, MD 21015
$549,999
- 4 Beds
- 3 Baths
- 2,066 sq. ft.
- Single family
- Active
Listed by: marta lopushanska
Office: berkshire hathaway homeservices homesale realty
MLS#:MDHR2048262
Source:BRIGHTMLS
Price summary
- Price:$549,999
- Price per sq. ft.:$266.21
About this home
Welcome to 2102 Moorland Drive — a charming colonial set on a spacious .64-acre lot in the heart of Bel Air. This four-bedroom, three-bath home combines classic appeal with thoughtful updates and a layout designed for modern living.
The main level features an open-concept design with stylish luxury vinyl plank flooring throughout. At the heart of the home, the chef-inspired kitchen offers crisp white shaker cabinets, sleek quartz countertops, a striking tile backsplash, an oversized island with seating, and brand-new stainless steel appliances. The kitchen flows seamlessly into the bright dining area, while the living room is flooded with natural light and opens directly to the deck, creating a perfect indoor-outdoor connection. A main-level bedroom adjacent to a full bathroom provides versatile options for guests, a home office, or multi-generational use.
Upstairs, plush new carpeting leads to three spacious bedrooms. The owner’s suite boasts a beautifully renovated bathroom with a custom vanity and designer porcelain tile with accent details, delivering a refined, spa-like feel. Two additional bedrooms share a hall bath thoughtfully updated with modern tilework and stylish finishes.
The finished basement provides versatile living space with tile flooring, ideal for a recreation area, home gym, or additional gathering space.
Recent updates include a new roof, HVAC system, exterior doors, well pump, and RainSoft water filtration system, offering peace of mind and efficiency.
Outdoors, the level .64-acre lot provides ample space for gardening, play, or relaxation, with open space behind the home for added privacy. A wide gravel driveway easily accommodates multiple vehicles.
Situated in a quiet residential setting, this home is just minutes from downtown Bel Air’s vibrant Main Street, featuring shops, dining, cafés, and community events. Nearby, you’ll find Bel Air Town Center, Harford Mall, and local parks including Rockfield Park and the Ma & Pa Trail for outdoor recreation. Easy access to I-95 and Route 1 makes commuting to Baltimore, Aberdeen, and beyond simple and convenient. Families will also value proximity to top-rated Harford County schools.
Contact an agent
Home facts
- Year built:1961
- Listing ID #:MDHR2048262
- Added:123 day(s) ago
- Updated:February 02, 2026 at 02:43 PM
Rooms and interior
- Bedrooms:4
- Total bathrooms:3
- Full bathrooms:3
- Living area:2,066 sq. ft.
Heating and cooling
- Cooling:Ceiling Fan(s), Central A/C, Heat Pump(s)
- Heating:Electric, Heat Pump(s)
Structure and exterior
- Roof:Asphalt
- Year built:1961
- Building area:2,066 sq. ft.
- Lot area:0.64 Acres
Schools
- High school:C. MILTON WRIGHT
- Middle school:SOUTHAMPTON
- Elementary school:PROSPECT MILL
Utilities
- Water:Well
- Sewer:Applied for Permit
Finances and disclosures
- Price:$549,999
- Price per sq. ft.:$266.21
- Tax amount:$2,294 (2024)
New listings near 2102 Moorland Dr
- Coming Soon
 $624,900Coming Soon4 beds 3 baths
$624,900Coming Soon4 beds 3 baths716 Heston Ln, BEL AIR, MD 21014
MLS# MDHR2051344Listed by: EXECUHOME REALTY - New
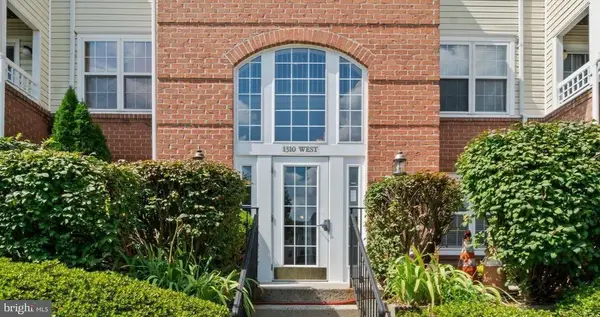 $199,900Active2 beds 1 baths748 sq. ft.
$199,900Active2 beds 1 baths748 sq. ft.1310 W Sheridan Pl #203, BEL AIR, MD 21015
MLS# MDHR2051274Listed by: HYATT & COMPANY REAL ESTATE, LLC - Coming Soon
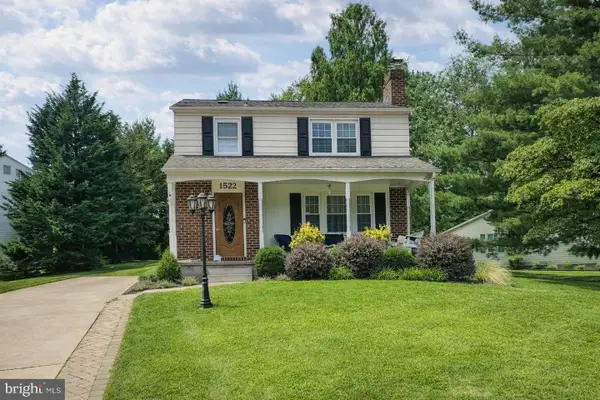 $449,900Coming Soon3 beds 2 baths
$449,900Coming Soon3 beds 2 baths1522 Cedarwood Dr, BEL AIR, MD 21014
MLS# MDHR2051314Listed by: KELLER WILLIAMS GATEWAY LLC - Coming Soon
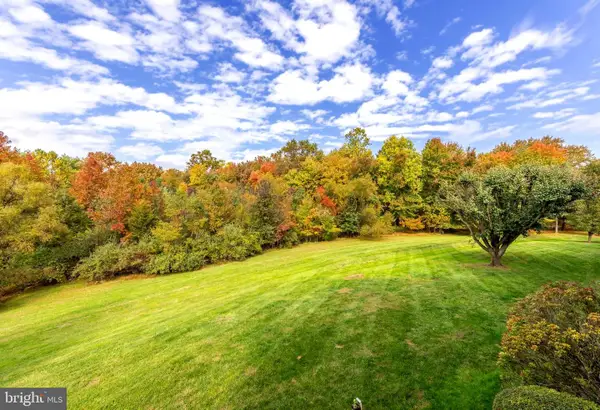 $246,900Coming Soon2 beds 2 baths
$246,900Coming Soon2 beds 2 baths902-g Martell Ct #902-g, BEL AIR, MD 21014
MLS# MDHR2051308Listed by: NORTHUP REAL ESTATE - Coming Soon
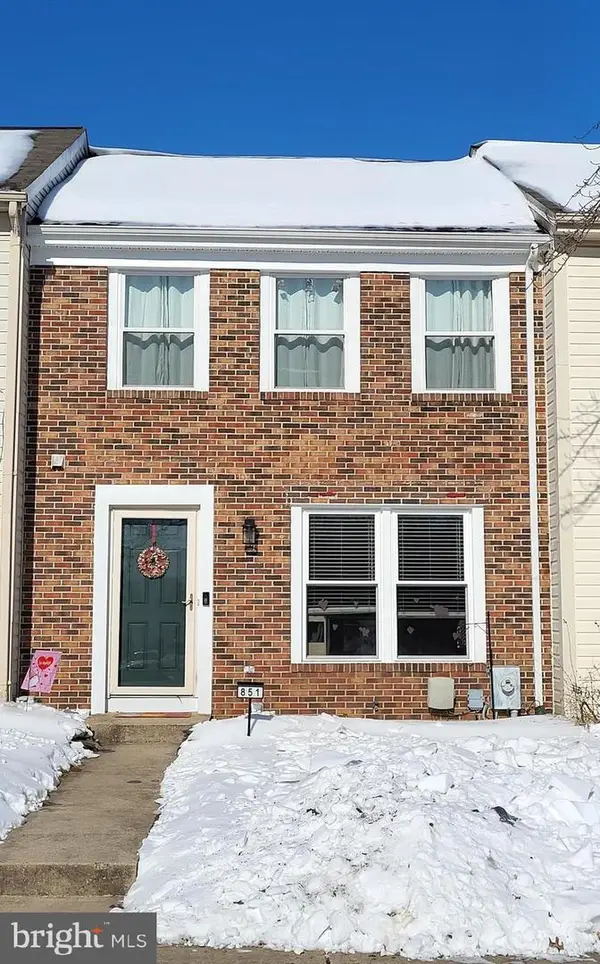 $325,000Coming Soon4 beds 3 baths
$325,000Coming Soon4 beds 3 baths851 Comer Sq, BEL AIR, MD 21014
MLS# MDHR2051290Listed by: CUMMINGS & CO. REALTORS - Coming Soon
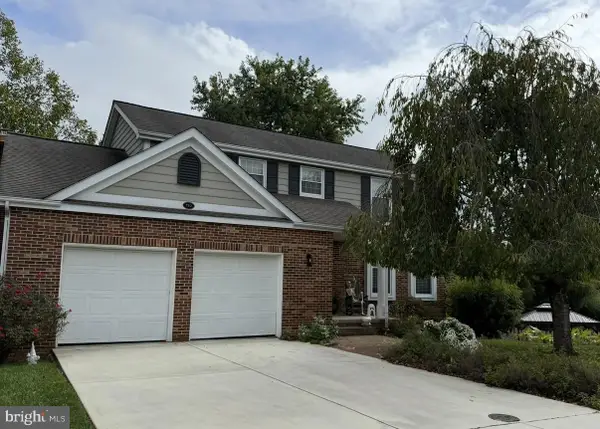 $600,000Coming Soon4 beds 4 baths
$600,000Coming Soon4 beds 4 baths730 Heston Ln, BEL AIR, MD 21014
MLS# MDHR2051270Listed by: LONG & FOSTER REAL ESTATE, INC. - Coming Soon
 $300,000Coming Soon2 beds 3 baths
$300,000Coming Soon2 beds 3 baths912 Grayson Sq, BEL AIR, MD 21014
MLS# MDHR2051258Listed by: CUMMINGS & CO REALTORS - Coming Soon
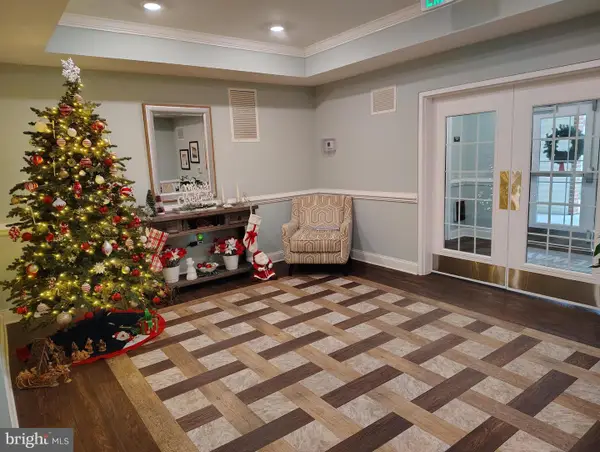 $399,999Coming Soon2 beds 2 baths
$399,999Coming Soon2 beds 2 baths636 Wallingford Rd #3j, BEL AIR, MD 21014
MLS# MDHR2051246Listed by: DOUGLAS REALTY LLC - Coming Soon
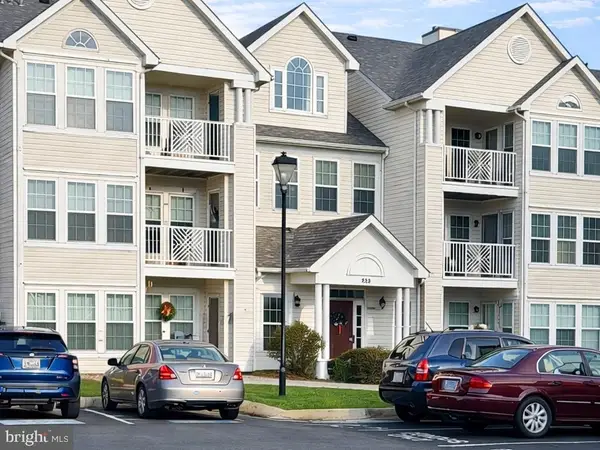 $230,000Coming Soon2 beds 1 baths
$230,000Coming Soon2 beds 1 baths400-d Hazelnut Ct #d, BEL AIR, MD 21015
MLS# MDHR2051236Listed by: EXP REALTY, LLC - Coming Soon
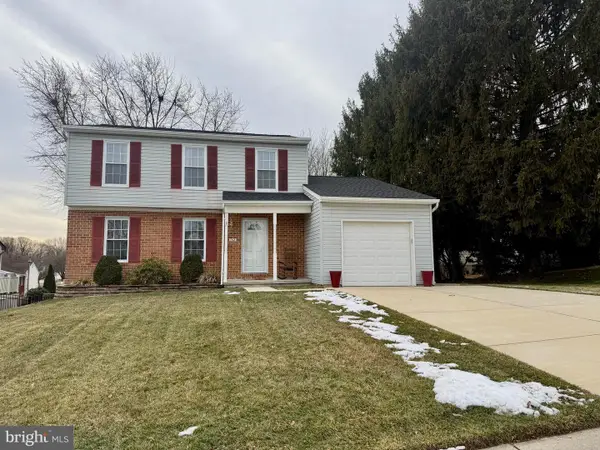 $499,900Coming Soon3 beds 3 baths
$499,900Coming Soon3 beds 3 baths702 Deep Ridge Rd, BEL AIR, MD 21014
MLS# MDHR2051228Listed by: COLDWELL BANKER REALTY

