2104 Cameron Ct, Bel Air, MD 21015
Local realty services provided by:ERA Reed Realty, Inc.
2104 Cameron Ct,Bel Air, MD 21015
$415,000
- 5 Beds
- 3 Baths
- 1,712 sq. ft.
- Single family
- Pending
Upcoming open houses
- Sun, Nov 0201:00 pm - 03:00 pm
Listed by:shalini gidwani
Office:northrop realty
MLS#:MDHR2048470
Source:BRIGHTMLS
Price summary
- Price:$415,000
- Price per sq. ft.:$242.41
About this home
Welcome to this beautifully renovated 5-bedroom, 3-bath home with a new roof nestled on a peaceful cul-de-sac in the sought-after Bright Oaks neighborhood, surrounded by mature trees. The extended driveway leads you to an inviting interior where new wood-inspired luxury vinyl plank flooring, a fresh neutral color palette, and a new modern lighting package create a warm and welcoming atmosphere.
The sun-filled living room seamlessly connects to the dining area, which opens to a spacious deck overlooking the fenced backyard and stately trees; perfect for relaxing or entertaining. The fully renovated kitchen is ready for your culinary creativity, featuring soft-close cabinetry, granite countertops, stainless steel appliances, and a double sink for effortless meal prep.
Retreat to the serene primary suite with its beautifully renovated en suite bath, showcasing ceramic tile flooring and a custom walk-in shower. Two additional bedrooms and a fully updated hall bath complete the main level.
The lower level expands your living space with two more bedrooms, a versatile bonus room all with new plush carpeting, and a third fully renovated full bath. Outside, the shed provides ideal storage for tools, bikes, and seasonal décor.
With the many thoughtful updates plus a new roof, 200-amp electrical panel, and a complete electrical upgrade, this home feels fresh and move-in ready. Enjoy the vibrant Bel Air lifestyle with convenient access to shops, dining, and the charm of the historic downtown district.
Contact an agent
Home facts
- Year built:1973
- Listing ID #:MDHR2048470
- Added:21 day(s) ago
- Updated:November 01, 2025 at 10:20 AM
Rooms and interior
- Bedrooms:5
- Total bathrooms:3
- Full bathrooms:3
- Living area:1,712 sq. ft.
Heating and cooling
- Cooling:Central A/C
- Heating:Forced Air, Natural Gas
Structure and exterior
- Year built:1973
- Building area:1,712 sq. ft.
- Lot area:0.21 Acres
Schools
- High school:PATTERSON MILL
- Middle school:PATTERSON MILL
- Elementary school:RING FACTORY
Utilities
- Water:Public
- Sewer:Public Sewer
Finances and disclosures
- Price:$415,000
- Price per sq. ft.:$242.41
- Tax amount:$3,041 (2025)
New listings near 2104 Cameron Ct
- Open Sun, 1 to 3pmNew
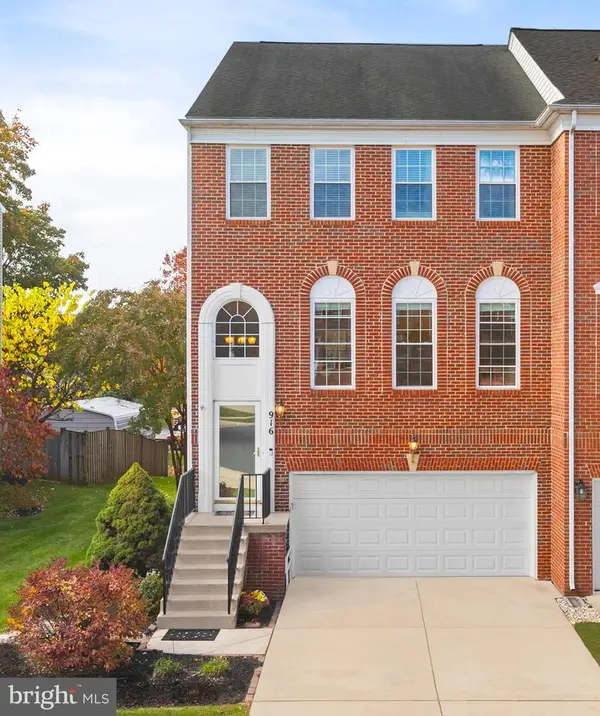 $475,000Active4 beds 4 baths2,916 sq. ft.
$475,000Active4 beds 4 baths2,916 sq. ft.916 Creek Park Rd, BEL AIR, MD 21014
MLS# MDHR2049018Listed by: GARCEAU REALTY - Coming Soon
 $449,900Coming Soon3 beds 3 baths
$449,900Coming Soon3 beds 3 baths1217 Grafton Shop Rd, BEL AIR, MD 21014
MLS# MDHR2049080Listed by: REALTY PLUS ASSOCIATES - Coming Soon
 $265,000Coming Soon2 beds 2 baths
$265,000Coming Soon2 beds 2 baths1310 Scottsdale #246, BEL AIR, MD 21015
MLS# MDHR2049116Listed by: MONUMENT SOTHEBY'S INTERNATIONAL REALTY - Coming Soon
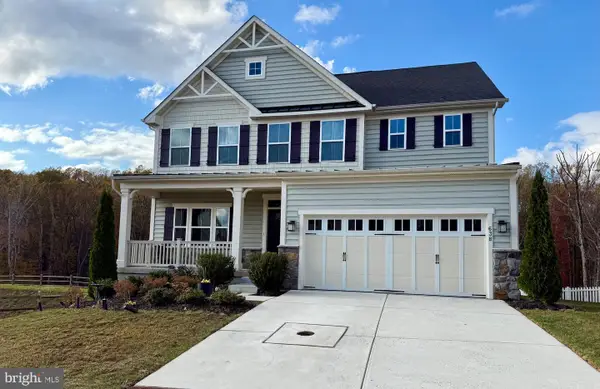 $779,900Coming Soon6 beds 5 baths
$779,900Coming Soon6 beds 5 baths638 Iron Gate Rd, BEL AIR, MD 21014
MLS# MDHR2048980Listed by: COLDWELL BANKER REALTY - Open Sun, 2:30 to 4:30pmNew
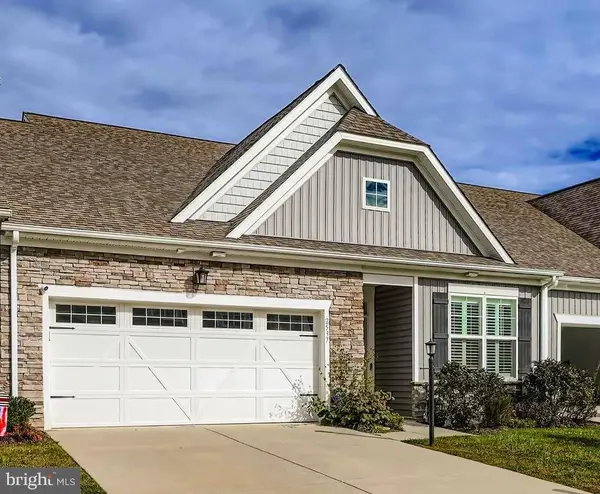 $649,000Active4 beds 3 baths3,201 sq. ft.
$649,000Active4 beds 3 baths3,201 sq. ft.2537 Monarch Way, BEL AIR, MD 21015
MLS# MDHR2049094Listed by: COMPASS - Coming Soon
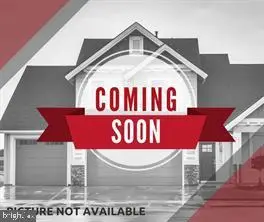 $825,000Coming Soon3 beds 4 baths
$825,000Coming Soon3 beds 4 baths1510 Parkland Dr, BEL AIR, MD 21015
MLS# MDHR2049056Listed by: EXP REALTY, LLC. - Coming Soon
 $595,000Coming Soon3 beds 4 baths
$595,000Coming Soon3 beds 4 baths62 Crystal Ct, BEL AIR, MD 21014
MLS# MDHR2049060Listed by: COLDWELL BANKER REALTY - New
 $410,000Active3 beds 2 baths1,480 sq. ft.
$410,000Active3 beds 2 baths1,480 sq. ft.1026 Prospect Mill Rd, BEL AIR, MD 21015
MLS# MDHR2048332Listed by: CUMMINGS & CO REALTORS - Coming Soon
 $1,100,000Coming Soon5 beds 4 baths
$1,100,000Coming Soon5 beds 4 baths1402 E Macphail Rd, BEL AIR, MD 21015
MLS# MDHR2049000Listed by: CUMMINGS & CO REALTORS 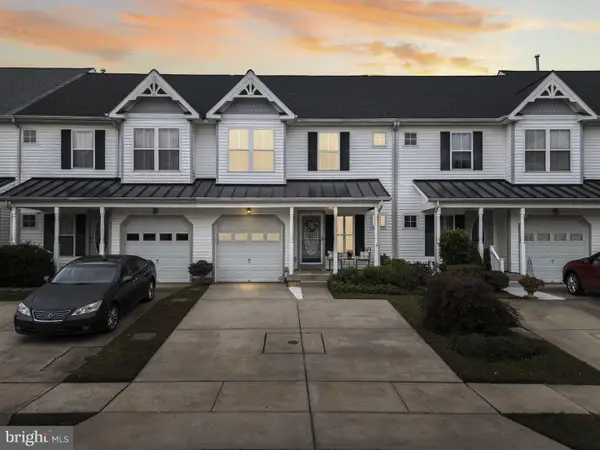 $410,000Pending3 beds 3 baths1,957 sq. ft.
$410,000Pending3 beds 3 baths1,957 sq. ft.1335 Artists Ln, BEL AIR, MD 21015
MLS# MDHR2048974Listed by: SAMSON PROPERTIES
